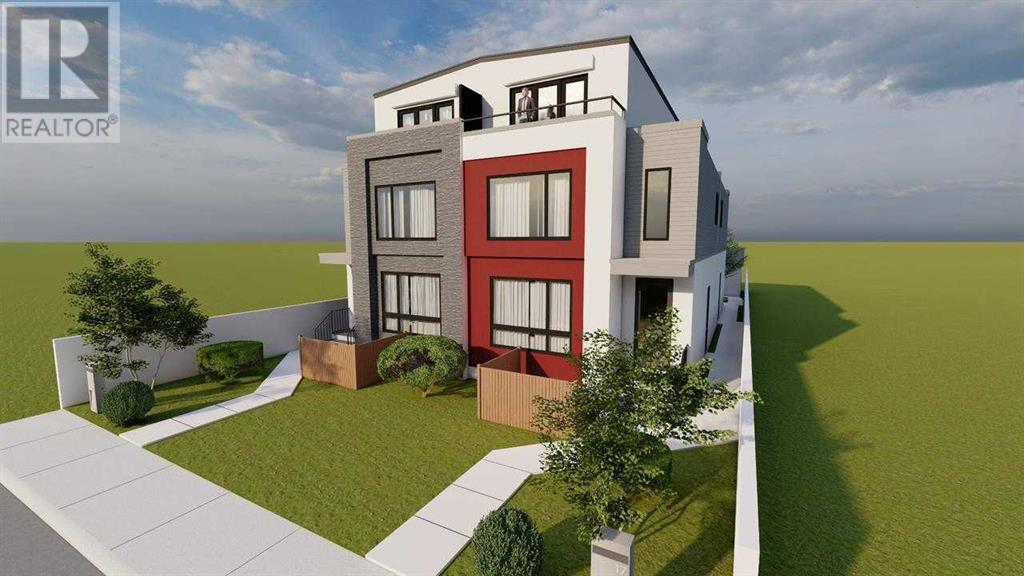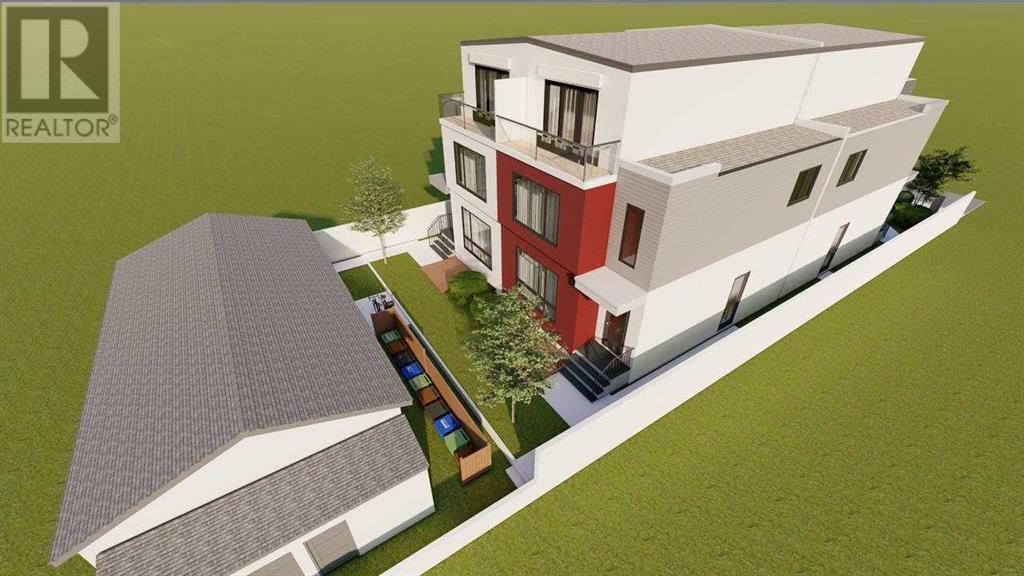3 Bedroom
2 Bathroom
1,132 ft2
Bungalow
See Remarks
Forced Air
$999,999
Prime Development Opportunity in Killarney, SW Calgary. A well-maintained bungalow situated in one of Calgary’s most sought-after communities—Killarney/Glengarry. This property offers exceptional value and is ideal for builders or investors looking to take on a project without delay.R-CG Zoned lot with approved Development Permit (DP)—ready for immediate construction.Plans in place for a fourplex, each unit boasting 1,815 sq ft above grade, plus a legal basement suite for a total of eight legal units.Four detached single-car garages, one per unit.The bungalow currently features three bedrooms on the main floor and a partially finished basement.Well-designed plans with beautiful modern elevations. The elevation image shown is from a similar project currently under construction and is nearly identical.This is a turnkey development opportunity—no waiting on plans or city approvals. Start building right away in a high-demand location close to downtown, schools, parks, and public transit. (id:57810)
Property Details
|
MLS® Number
|
A2236316 |
|
Property Type
|
Single Family |
|
Neigbourhood
|
Spruce Cliff |
|
Community Name
|
Killarney/Glengarry |
|
Amenities Near By
|
Park, Playground, Schools, Shopping |
|
Features
|
Back Lane, No Smoking Home |
|
Parking Space Total
|
4 |
|
Plan
|
4367x |
|
Structure
|
Deck |
Building
|
Bathroom Total
|
2 |
|
Bedrooms Above Ground
|
3 |
|
Bedrooms Total
|
3 |
|
Appliances
|
Washer, Refrigerator, Dishwasher, Stove, Dryer, Microwave, Garage Door Opener |
|
Architectural Style
|
Bungalow |
|
Basement Development
|
Finished |
|
Basement Type
|
Full (finished) |
|
Constructed Date
|
1956 |
|
Construction Style Attachment
|
Detached |
|
Cooling Type
|
See Remarks |
|
Flooring Type
|
Ceramic Tile, Hardwood |
|
Foundation Type
|
Poured Concrete |
|
Heating Type
|
Forced Air |
|
Stories Total
|
1 |
|
Size Interior
|
1,132 Ft2 |
|
Total Finished Area
|
1132 Sqft |
|
Type
|
House |
Parking
Land
|
Acreage
|
No |
|
Fence Type
|
Fence |
|
Land Amenities
|
Park, Playground, Schools, Shopping |
|
Size Depth
|
36.57 M |
|
Size Frontage
|
11.16 M |
|
Size Irregular
|
5995.00 |
|
Size Total
|
5995 Sqft|4,051 - 7,250 Sqft |
|
Size Total Text
|
5995 Sqft|4,051 - 7,250 Sqft |
|
Zoning Description
|
R_cg |
Rooms
| Level |
Type |
Length |
Width |
Dimensions |
|
Main Level |
Other |
|
|
4.17 M x 1.35 M |
|
Main Level |
Primary Bedroom |
|
|
3.73 M x 3.58 M |
|
Main Level |
Living Room |
|
|
3.86 M x 4.04 M |
|
Main Level |
Dining Room |
|
|
2.74 M x 3.28 M |
|
Main Level |
Bedroom |
|
|
2.51 M x 3.07 M |
|
Main Level |
Other |
|
|
2.31 M x 1.19 M |
|
Main Level |
4pc Bathroom |
|
|
1.96 M x 3.12 M |
|
Main Level |
4pc Bathroom |
|
|
3.48 M x 1.68 M |
|
Main Level |
Bedroom |
|
|
2.51 M x 3.07 M |
|
Unknown |
Kitchen |
|
|
3.35 M x 4.67 M |
https://www.realtor.ca/real-estate/28552069/2628-36-street-sw-calgary-killarneyglengarry








