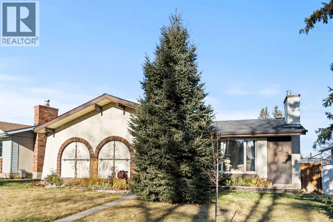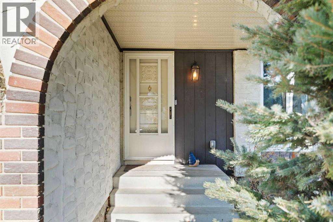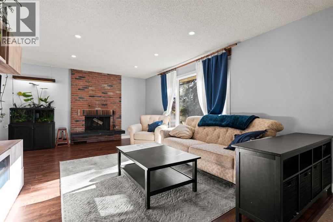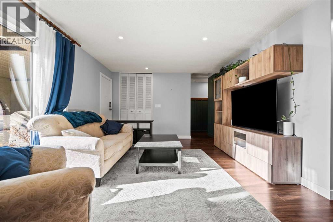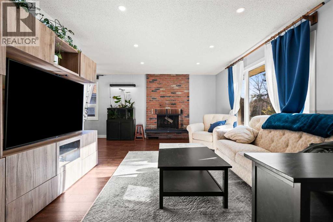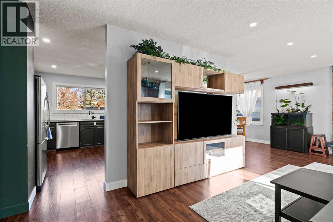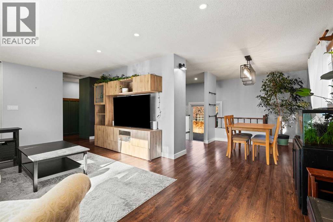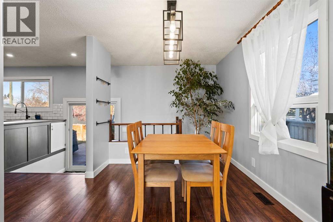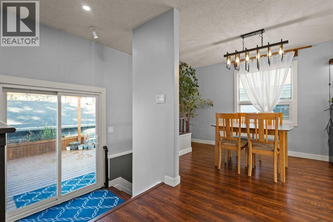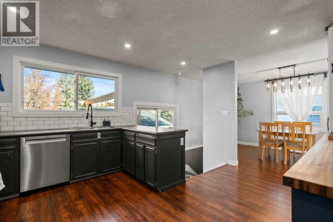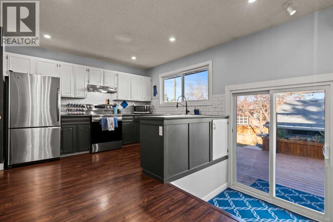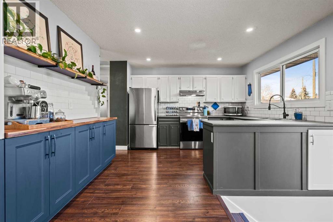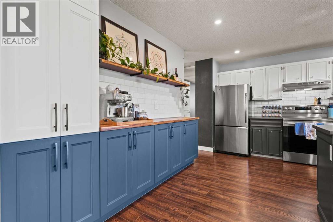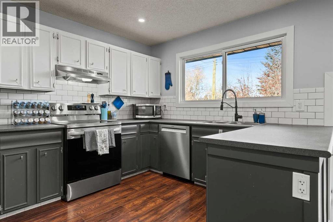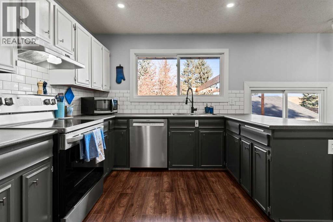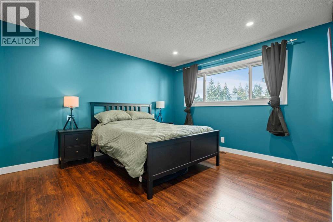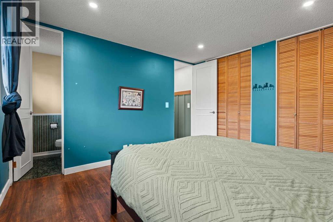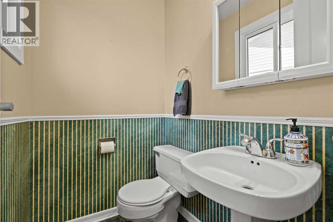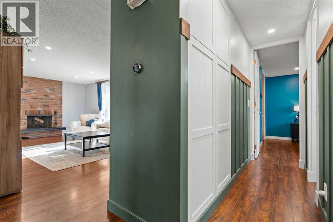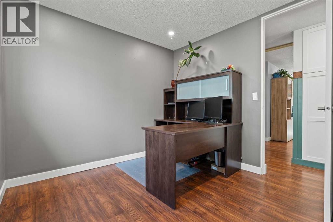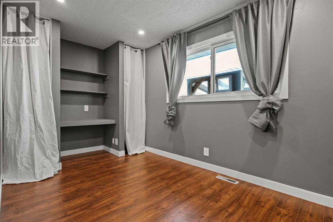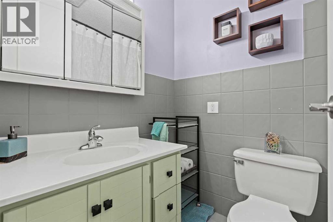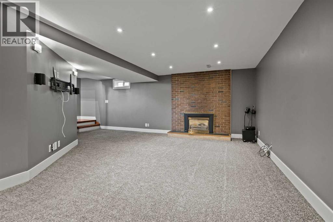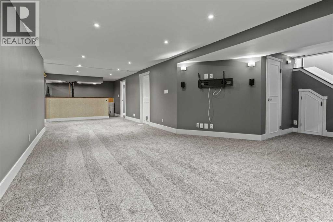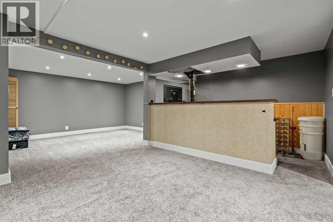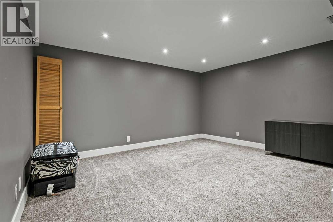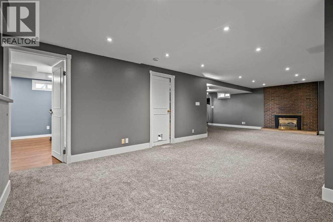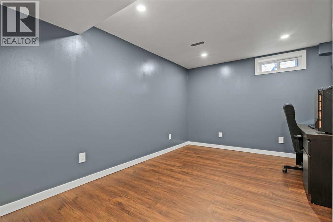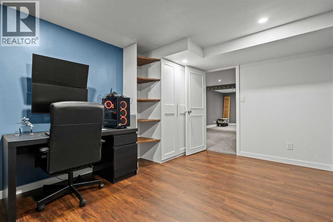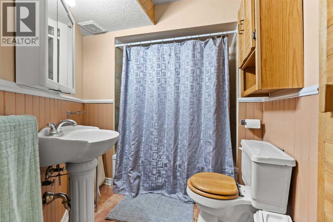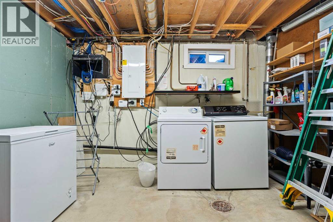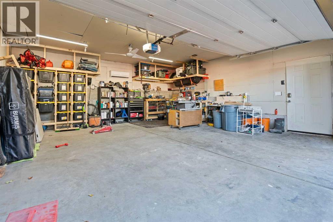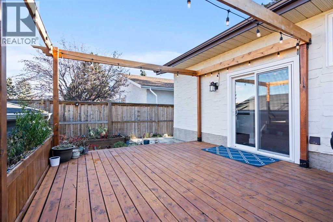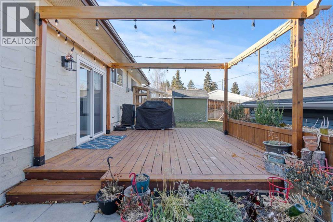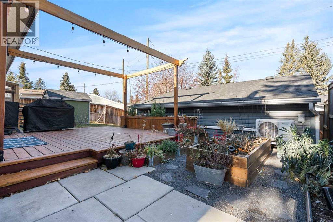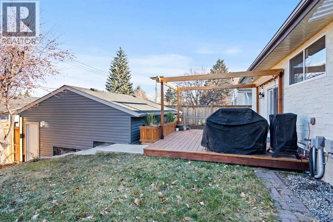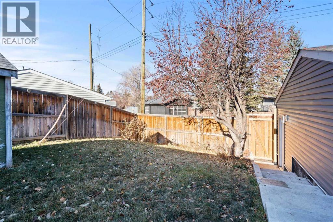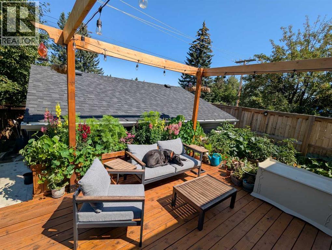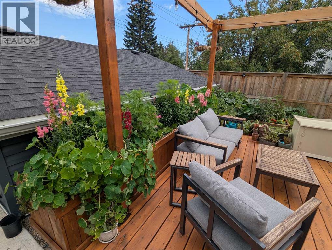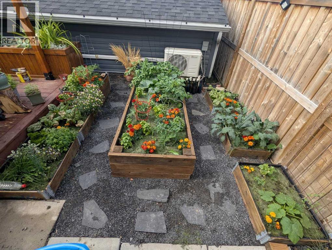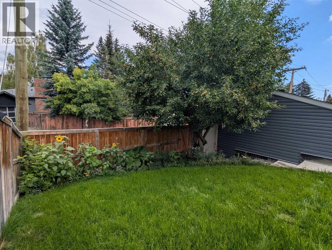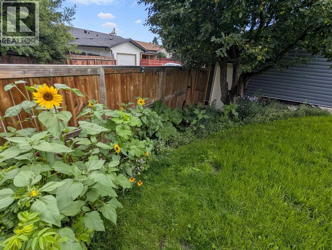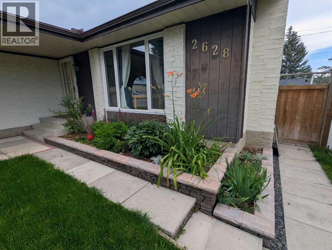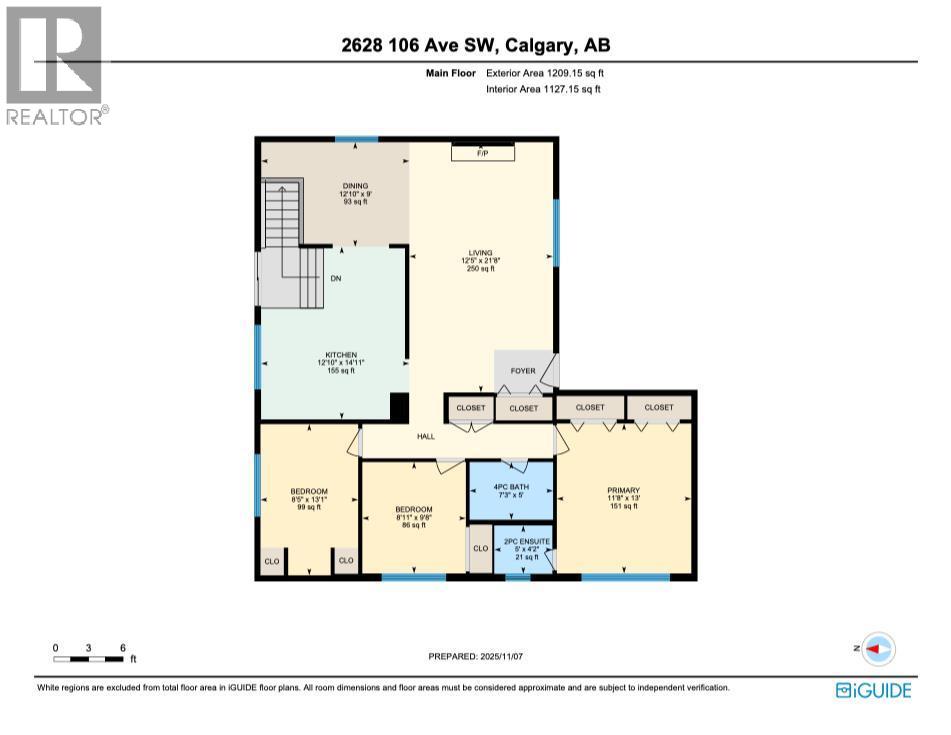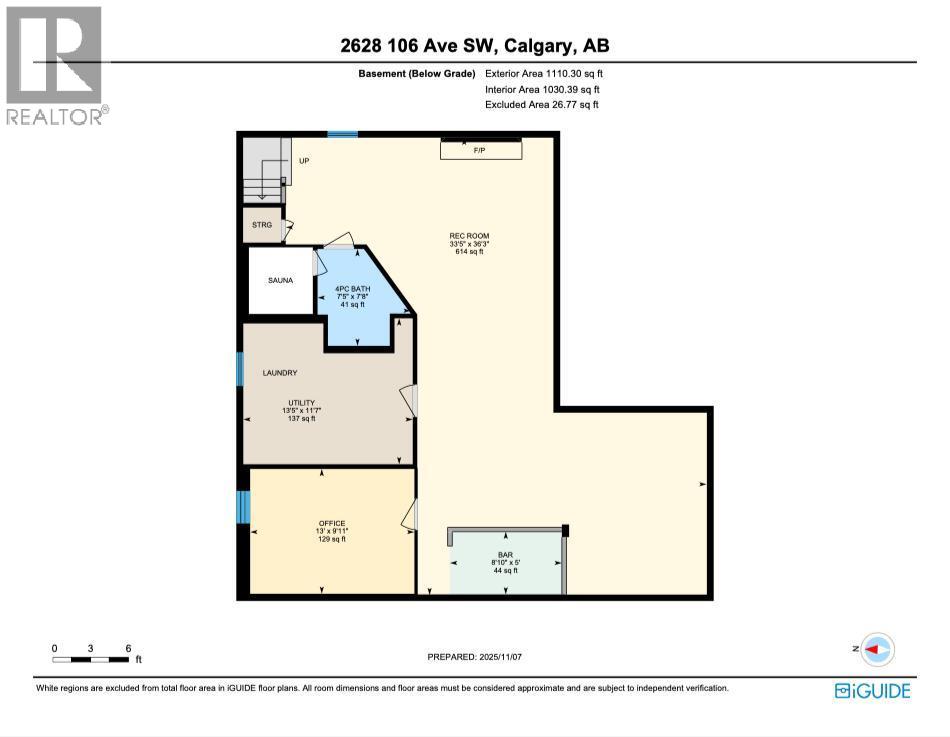4 Bedroom
3 Bathroom
1,209 ft2
Bungalow
Fireplace
Central Air Conditioning
Forced Air
Landscaped, Lawn
$625,000
*OPEN HOUSE TODAY Nov 9 12-2:30pm* This property is a MUST SEE! Tucked away on a large traditional lot, this beautiful bungalow offers timeless character with numerous updates throughout. Step inside to discover a bright main floor with a traditional layout featuring three spacious bedrooms, including a primary suite with its own 2-piece ensuite. A cozy brick-facing wood-burning fireplace is a standout feature, enjoyed from both the living and dining rooms. The expansive kitchen impresses with stainless steel appliances, ample counter space, a massive window overlooking the backyard, a chalkboard wall, and a full pantry wall that doubles as a stylish coffee bar or entertaining station. Step through sliding patio doors to your private backyard oasis — a sunny retreat complete with a deck and pergola lit by Edison bulbs, a BBQ gas hookup, raised garden beds, an irrigation system, a rain barrel, and a storage shed. The oversized garage (21’4” x 21’7”) is a dream come true for hobbyists, mechanics, or makers — fully equipped with electric heat and air conditioning, built-in worktables, bin storage, a ceiling fan, an EV plug, and its own 100-amp panel. The ultimate workspace! The fully finished lower level offers endless possibilities — a spacious rec room and games area with a wet bar, a second gas fireplace, a 4-piece bath, a den/office or fourth bedroom, a laundry room, a dry sauna, and plenty of storage. Recent upgrades include newer electrical, furnace, hot water tank, roof, lighting, windows, laminate flooring, A/C, paint and baseboards downstairs, Cat 5 wiring in every room, wood panel accents and linen storage in the hallway, and a refreshed deck and fence. This home is truly move-in ready — yet still brimming with potential for your personal touch. Add in a welcoming community with programs and events through the Cedarbrae Community Association, and you’ve found the perfect home that combines character, comfort, and convenience in one irresistible package. You’l l love being minutes from everything — multiple schools, churches, parks, Southcentre Mall, Rockyview Hospital, and the greenspaces and pathways connecting South Glenmore Park, Fish Creek Park, and the Braeside off-leash dog park. With quick access to Stoney Trail, Glenmore, Macleod, and 22X, the entire city is at your doorstep. Stylish, functional, and filled with warmth — this is the perfect place to call home. (id:57810)
Property Details
|
MLS® Number
|
A2269173 |
|
Property Type
|
Single Family |
|
Neigbourhood
|
Cedarbrae |
|
Community Name
|
Cedarbrae |
|
Amenities Near By
|
Playground, Schools, Shopping |
|
Features
|
Back Lane, Wet Bar, Gas Bbq Hookup |
|
Parking Space Total
|
4 |
|
Plan
|
731710 |
|
Structure
|
Deck |
Building
|
Bathroom Total
|
3 |
|
Bedrooms Above Ground
|
3 |
|
Bedrooms Below Ground
|
1 |
|
Bedrooms Total
|
4 |
|
Appliances
|
Washer, Refrigerator, Dishwasher, Stove, Dryer, Microwave, Freezer, Hood Fan, Window Coverings |
|
Architectural Style
|
Bungalow |
|
Basement Development
|
Finished |
|
Basement Type
|
Full (finished) |
|
Constructed Date
|
1973 |
|
Construction Material
|
Wood Frame |
|
Construction Style Attachment
|
Detached |
|
Cooling Type
|
Central Air Conditioning |
|
Exterior Finish
|
Stucco, Wood Siding |
|
Fireplace Present
|
Yes |
|
Fireplace Total
|
2 |
|
Flooring Type
|
Carpeted, Laminate, Tile |
|
Foundation Type
|
Poured Concrete |
|
Half Bath Total
|
1 |
|
Heating Fuel
|
Natural Gas |
|
Heating Type
|
Forced Air |
|
Stories Total
|
1 |
|
Size Interior
|
1,209 Ft2 |
|
Total Finished Area
|
1209 Sqft |
|
Type
|
House |
Parking
|
Detached Garage
|
2 |
|
Garage
|
|
|
Heated Garage
|
|
|
Oversize
|
|
Land
|
Acreage
|
No |
|
Fence Type
|
Fence |
|
Land Amenities
|
Playground, Schools, Shopping |
|
Landscape Features
|
Landscaped, Lawn |
|
Size Depth
|
31.7 M |
|
Size Frontage
|
15.3 M |
|
Size Irregular
|
478.00 |
|
Size Total
|
478 M2|4,051 - 7,250 Sqft |
|
Size Total Text
|
478 M2|4,051 - 7,250 Sqft |
|
Zoning Description
|
R-cg |
Rooms
| Level |
Type |
Length |
Width |
Dimensions |
|
Basement |
Recreational, Games Room |
|
|
33.42 Ft x 11.58 Ft |
|
Basement |
Bedroom |
|
|
13.00 Ft x 9.92 Ft |
|
Basement |
Other |
|
|
8.83 Ft x 5.00 Ft |
|
Basement |
4pc Bathroom |
|
|
7.42 Ft x 7.67 Ft |
|
Basement |
Furnace |
|
|
13.42 Ft x 11.58 Ft |
|
Main Level |
Living Room |
|
|
12.42 Ft x 21.67 Ft |
|
Main Level |
Dining Room |
|
|
12.83 Ft x 9.00 Ft |
|
Main Level |
Kitchen |
|
|
12.83 Ft x 14.92 Ft |
|
Main Level |
Primary Bedroom |
|
|
11.67 Ft x 12.00 Ft |
|
Main Level |
2pc Bathroom |
|
|
5.00 Ft x 4.17 Ft |
|
Main Level |
Bedroom |
|
|
8.42 Ft x 13.08 Ft |
|
Main Level |
Bedroom |
|
|
8.92 Ft x 9.67 Ft |
|
Main Level |
4pc Bathroom |
|
|
7.25 Ft x 5.00 Ft |
https://www.realtor.ca/real-estate/29082078/2628-106-avenue-sw-calgary-cedarbrae
