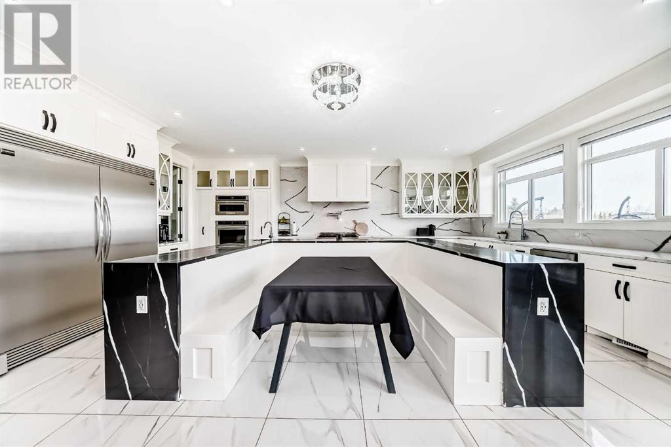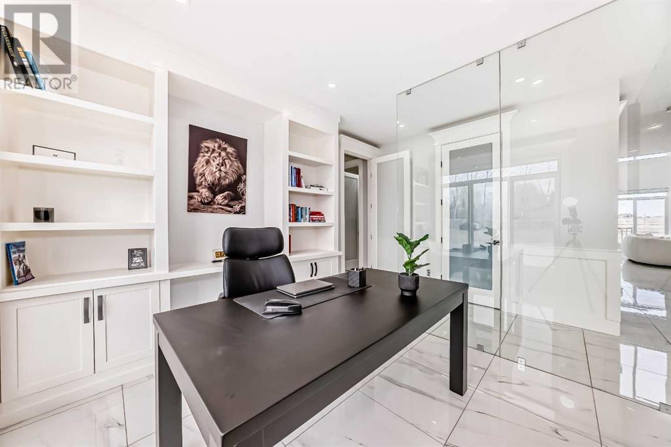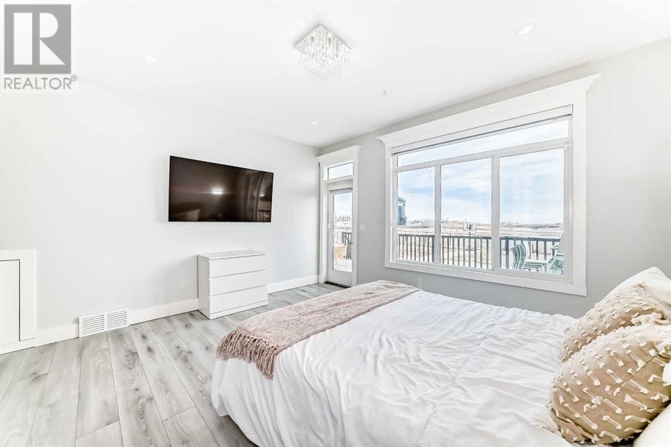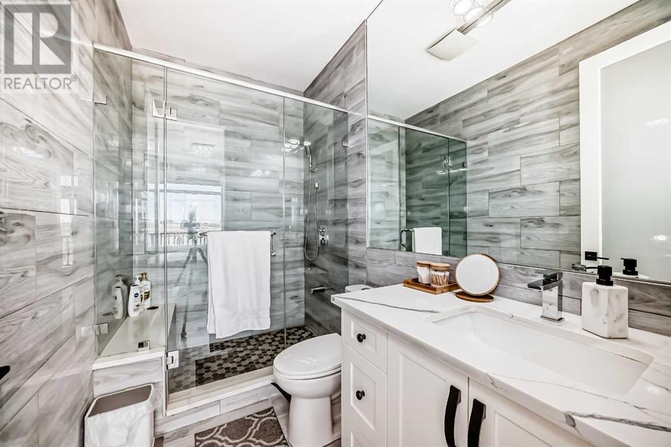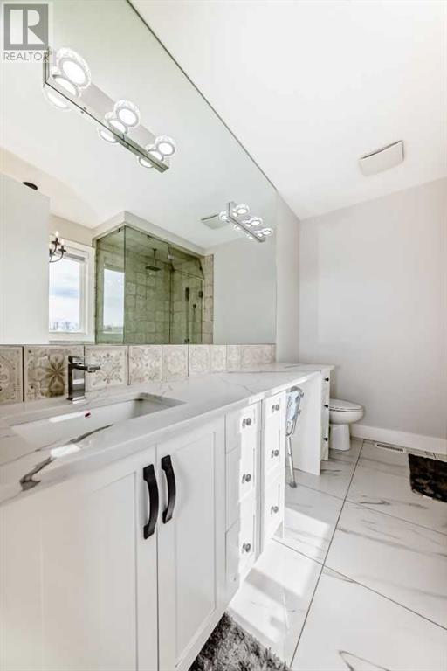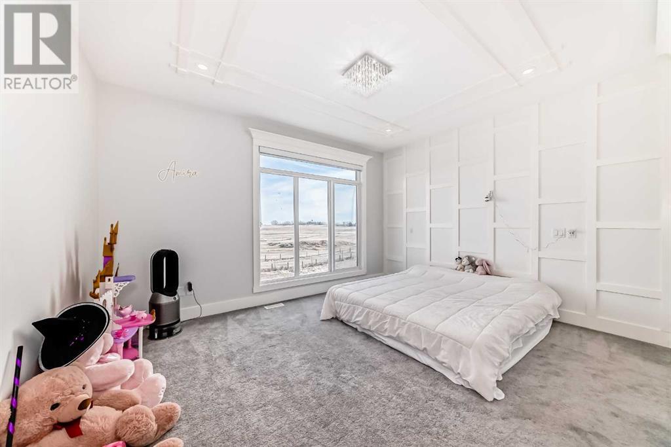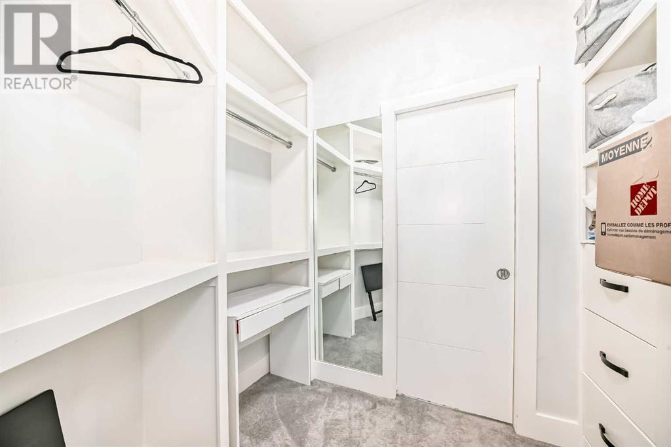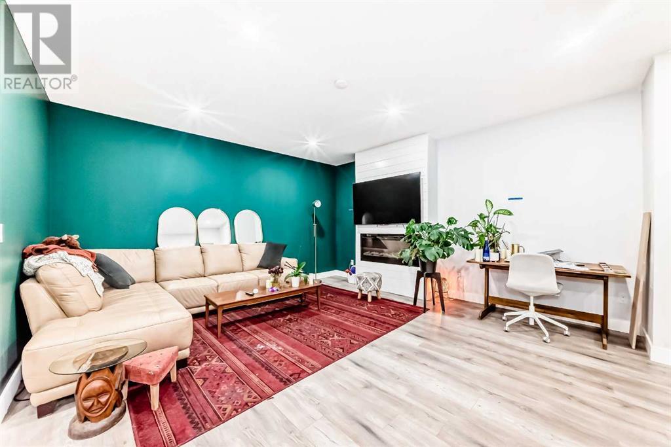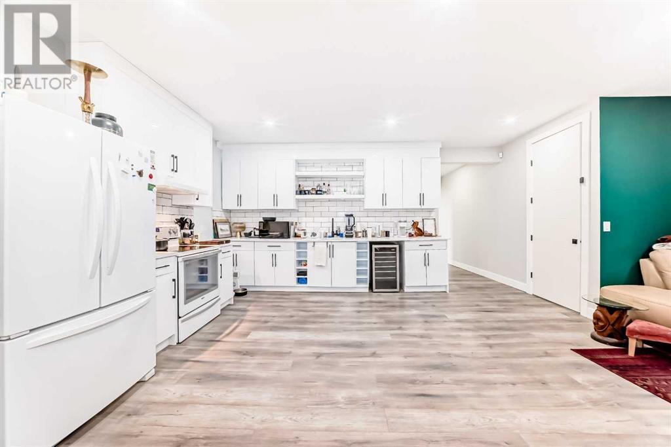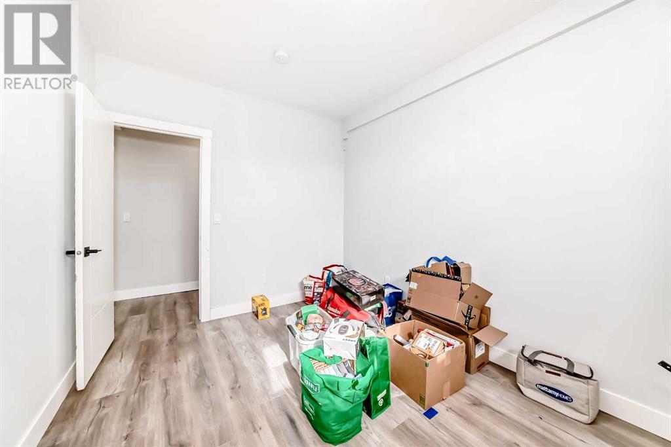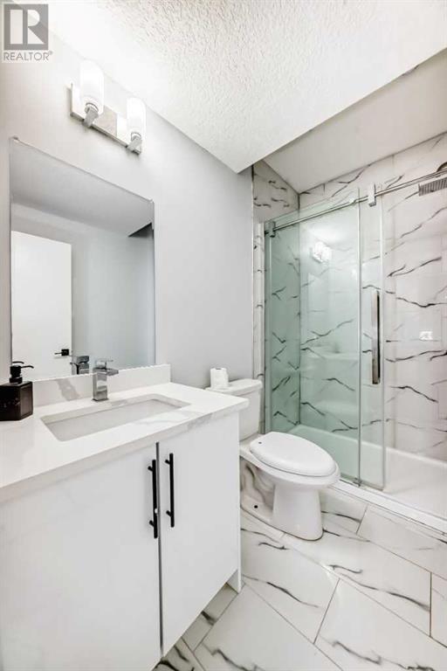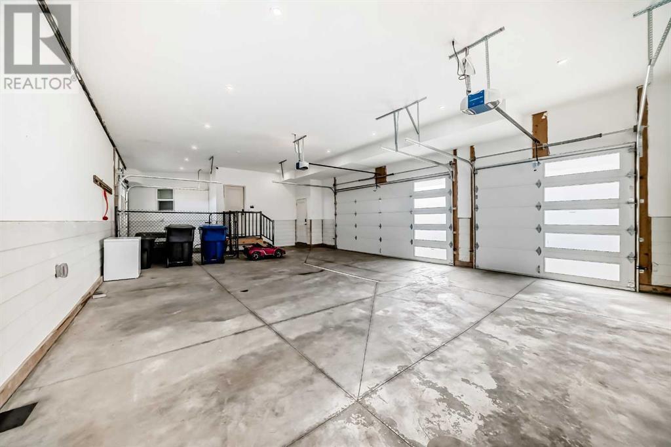7 Bedroom
8 Bathroom
5,672 ft2
Fireplace
Fully Air Conditioned
Central Heating, Forced Air, In Floor Heating
Acreage
$2,325,000
Welcome to Your Dream Acreage Home in the Prestigious Butte Hills!Step into the epitome of luxury and comfort with this exceptional two-storey estate, offering an impressive seven bedrooms and 7.5 bathrooms, including five exquisite ensuites. Whether you're looking to entertain or simply spread out in style, this home is the ultimate retreat for family living.From the moment you arrive, you’ll be greeted by an elegant, gated entrance, providing enhanced privacy and security for you and your loved ones, with a 6-foot chain-link fence surrounding the entire property. Inside, enjoy gleaming porcelain tile heated floors, towering 9-foot ceilings on every level, and an open-concept floor plan flooded with natural light through oversized windows. The heart of the home, the gourmet kitchen, showcases endless quartz countertops, top-of-the-line stainless steel appliances, and a walk-in pantry—every chef’s dream. And don’t forget the spice kitchen, perfect for tackling your culinary creations without disrupting the main space.The spacious great room with its stunning electric fireplace offers the perfect atmosphere for gatherings, while the large dining area features a door that leads directly to an over 45-foot deck, ideal for outdoor entertaining.Your private master suite is the ultimate retreat, featuring a 6-piece ensuite, dual vanities, and a massive walk-in closet. Upstairs, a huge bonus room and top-floor laundry elevate convenience and luxury.The fully finished basement offers ample space with a large entertainment area, two additional bedrooms, two full bathrooms, and a well-appointed kitchen. One side of the basement also includes a side entrance, providing easy access and additional privacy. Additionally, the basement features a game room or potential theatre room, adding even more options for entertainment or relaxation.For modern living, this home includes Starlink internet, Wi-Fi extenders throughout, and a CCTV security system for peace of mind. Ot her thoughtful upgrades include heated floors throughout the main level, basement, and both primary bathrooms, a heated garage, a dog wash station, and a septic system that was serviced in 2024, ensuring trouble-free use for years to come.Not only does this home offer privacy and security, but its location is unbeatable—just 5 minutes from both Airdrie and Calgary, and minutes from CrossIron Mills Shopping Centre, Costco, and only a quick 21-minute drive to downtown Calgary. With both water co-op and well systems in top condition, this home is move-in ready for the discerning buyer. And with two air-conditioning units, the home stays cool and comfortable all year round.Don’t let this rare opportunity pass you by—schedule your private viewing today! (id:57810)
Property Details
|
MLS® Number
|
A2201891 |
|
Property Type
|
Single Family |
|
Community Name
|
Butte Hills |
|
Amenities Near By
|
Shopping |
|
Features
|
Wet Bar, Pvc Window, Closet Organizers, No Smoking Home |
|
Plan
|
1910725 |
|
Structure
|
Deck |
|
View Type
|
View |
Building
|
Bathroom Total
|
8 |
|
Bedrooms Above Ground
|
5 |
|
Bedrooms Below Ground
|
2 |
|
Bedrooms Total
|
7 |
|
Appliances
|
Washer, Refrigerator, Cooktop - Gas, Gas Stove(s), Dishwasher, Oven, Dryer, Microwave, Oven - Built-in, Hood Fan, Window Coverings, Garage Door Opener |
|
Basement Development
|
Finished |
|
Basement Features
|
Separate Entrance, Walk Out |
|
Basement Type
|
Full (finished) |
|
Constructed Date
|
2021 |
|
Construction Material
|
Wood Frame |
|
Construction Style Attachment
|
Detached |
|
Cooling Type
|
Fully Air Conditioned |
|
Exterior Finish
|
Composite Siding, Stone |
|
Fireplace Present
|
Yes |
|
Fireplace Total
|
2 |
|
Flooring Type
|
Carpeted, Tile, Vinyl |
|
Foundation Type
|
Poured Concrete |
|
Half Bath Total
|
1 |
|
Heating Type
|
Central Heating, Forced Air, In Floor Heating |
|
Stories Total
|
2 |
|
Size Interior
|
5,672 Ft2 |
|
Total Finished Area
|
5672.3 Sqft |
|
Type
|
House |
Parking
Land
|
Acreage
|
Yes |
|
Fence Type
|
Fence |
|
Land Amenities
|
Shopping |
|
Land Disposition
|
Cleared |
|
Sewer
|
Septic System |
|
Size Depth
|
97.96 M |
|
Size Frontage
|
82.59 M |
|
Size Irregular
|
2.00 |
|
Size Total
|
2 Ac|2 - 4.99 Acres |
|
Size Total Text
|
2 Ac|2 - 4.99 Acres |
|
Zoning Description
|
R1 |
Rooms
| Level |
Type |
Length |
Width |
Dimensions |
|
Second Level |
Primary Bedroom |
|
|
17.00 Ft x 19.00 Ft |
|
Second Level |
Other |
|
|
9.33 Ft x 14.00 Ft |
|
Second Level |
5pc Bathroom |
|
|
14.00 Ft x 12.92 Ft |
|
Second Level |
Bedroom |
|
|
12.00 Ft x 14.58 Ft |
|
Second Level |
Other |
|
|
5.08 Ft x 8.42 Ft |
|
Second Level |
3pc Bathroom |
|
|
5.17 Ft x 8.42 Ft |
|
Second Level |
Bedroom |
|
|
16.08 Ft x 18.33 Ft |
|
Second Level |
Other |
|
|
5.92 Ft x 9.17 Ft |
|
Second Level |
4pc Bathroom |
|
|
8.17 Ft x 10.33 Ft |
|
Second Level |
Laundry Room |
|
|
6.83 Ft x 8.17 Ft |
|
Second Level |
3pc Bathroom |
|
|
4.92 Ft x 8.17 Ft |
|
Second Level |
Bedroom |
|
|
15.67 Ft x 16.50 Ft |
|
Second Level |
Other |
|
|
8.17 Ft x 5.83 Ft |
|
Second Level |
Bonus Room |
|
|
21.08 Ft x 22.00 Ft |
|
Basement |
Furnace |
|
|
15.17 Ft x 18.17 Ft |
|
Basement |
3pc Bathroom |
|
|
5.75 Ft x 8.33 Ft |
|
Basement |
Recreational, Games Room |
|
|
30.75 Ft x 28.00 Ft |
|
Basement |
Other |
|
|
13.33 Ft x 18.92 Ft |
|
Basement |
Living Room |
|
|
15.92 Ft x 15.67 Ft |
|
Basement |
Bedroom |
|
|
9.08 Ft x 13.08 Ft |
|
Basement |
Bedroom |
|
|
13.17 Ft x 13.67 Ft |
|
Basement |
Other |
|
|
7.75 Ft x 8.33 Ft |
|
Basement |
Laundry Room |
|
|
4.42 Ft x 4.17 Ft |
|
Basement |
3pc Bathroom |
|
|
7.67 Ft x 8.50 Ft |
|
Main Level |
Other |
|
|
18.92 Ft x 13.83 Ft |
|
Main Level |
Living Room |
|
|
18.08 Ft x 15.83 Ft |
|
Main Level |
Dining Room |
|
|
18.08 Ft x 9.75 Ft |
|
Main Level |
Bedroom |
|
|
12.50 Ft x 14.50 Ft |
|
Main Level |
Other |
|
|
5.00 Ft x 9.00 Ft |
|
Main Level |
3pc Bathroom |
|
|
5.17 Ft x 8.83 Ft |
|
Main Level |
Family Room |
|
|
21.92 Ft x 24.75 Ft |
|
Main Level |
Other |
|
|
14.33 Ft x 21.08 Ft |
|
Main Level |
Other |
|
|
11.67 Ft x 53.92 Ft |
|
Main Level |
2pc Bathroom |
|
|
4.08 Ft x 6.00 Ft |
|
Main Level |
Other |
|
|
12.67 Ft x 10.50 Ft |
|
Main Level |
Other |
|
|
10.42 Ft x 11.33 Ft |
|
Main Level |
Office |
|
|
11.08 Ft x 10.08 Ft |
Utilities
|
Electricity
|
Connected |
|
Natural Gas
|
Connected |
|
Water
|
Connected |
https://www.realtor.ca/real-estate/28016581/262222-range-road-293-rural-rocky-view-county-butte-hills




