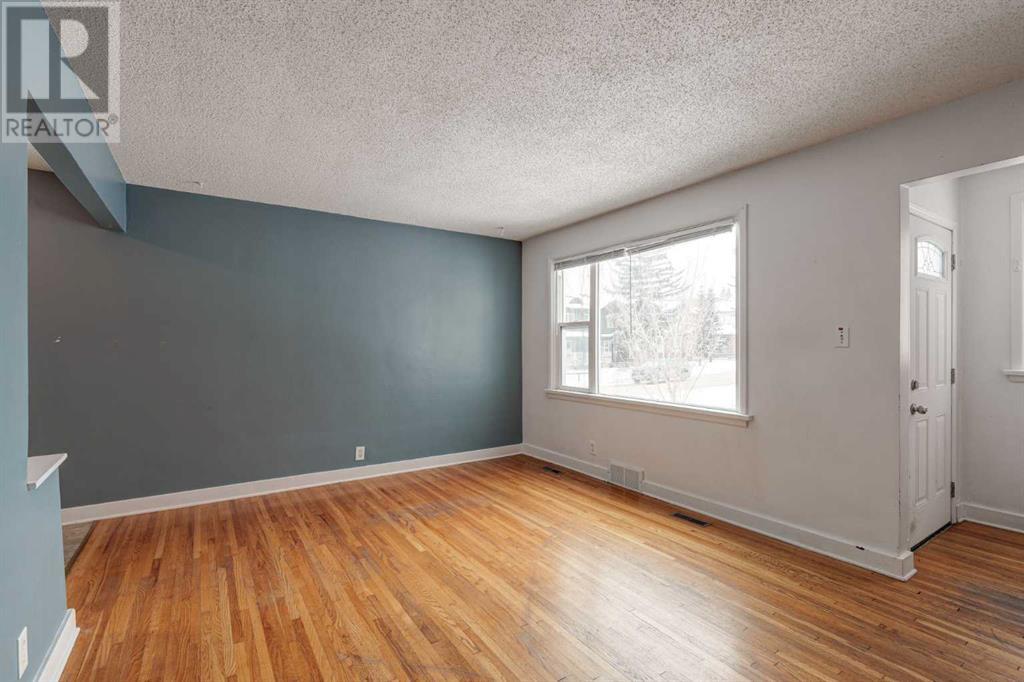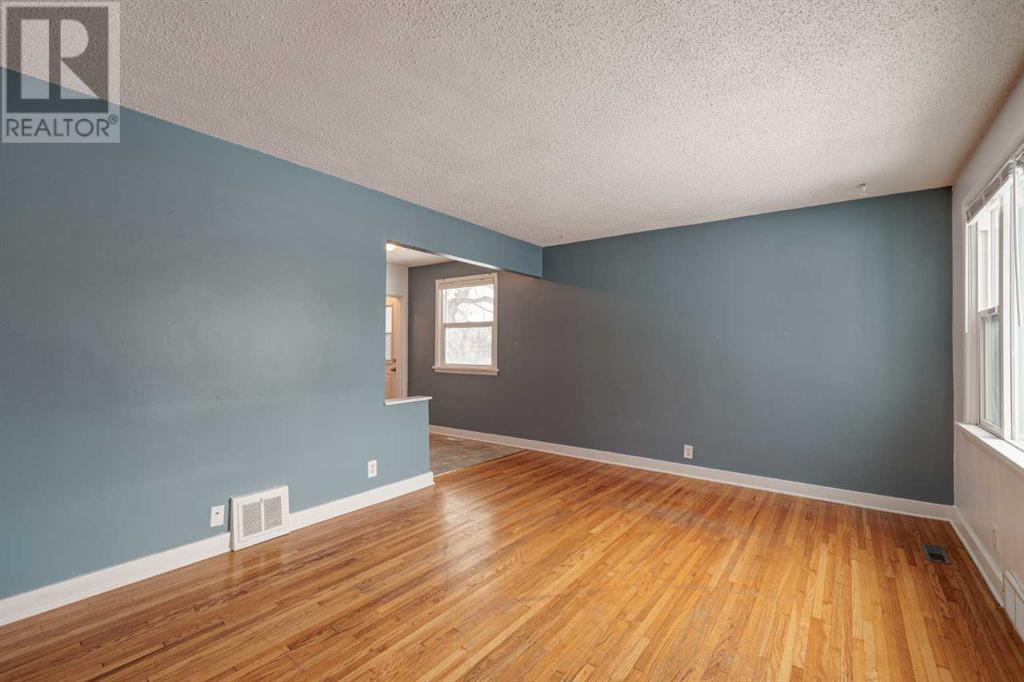2620 18 Street Sw Calgary, Alberta T2T 4T5
$769,900
FULL DUPLEX OPEN HOUSE SUNDAY FEB 23 1:00-3:00 Opportunity knocks with this MID CENTURY SIDE BY SIDE DUPLEX located on a small street siding onto 26th Avenue. This 5231 ft2 R-CG CORNER LOT is a perfect RENOVATION project, a great HOLDING property or an opportunity for immediate REDEVELOPMENT . This vacant property was recently being used as a rental . Each side of this complex is 710ft2 + This well maintained 1422 ft2 duplex has 2/3 bedrooms, large principal rooms and laundry in both sides. This charming RAISED bungalow has hardwood flooring throughout (up and down), a newer furnace on Unit "B" (2015) and both units with newer hot water tanks - Unit "A" in 2020 and Unit "B" in 2024. UNit "A" has newer cored windows in the lower level, newer flooring, open kitchen & newer bathroom. With a WALK SCORE of 83 and a BIKE SCORE of 75, this inner city property is a SHORT WALKING distance to the MARDA LOOP, South Calgary Pool & C-Space . Close to the downtown core and the great shops and restaurant on 17th Avenue, this is a great property in a fantastic location. (id:57810)
Open House
This property has open houses!
1:00 pm
Ends at:3:00 pm
Property Details
| MLS® Number | A2194823 |
| Property Type | Multi-family |
| Neigbourhood | Bankview |
| Community Name | Bankview |
| Amenities Near By | Park, Playground, Recreation Nearby, Schools, Shopping |
| Features | See Remarks, Back Lane |
| Parking Space Total | 2 |
| Plan | 8997gc |
| Structure | None |
Building
| Bathroom Total | 2 |
| Bedrooms Above Ground | 2 |
| Bedrooms Below Ground | 2 |
| Bedrooms Total | 4 |
| Appliances | Washer, Refrigerator, Stove, Dryer |
| Architectural Style | Bungalow |
| Basement Development | Finished |
| Basement Type | Full (finished) |
| Constructed Date | 1954 |
| Construction Style Attachment | Attached |
| Cooling Type | None |
| Exterior Finish | Stucco |
| Flooring Type | Hardwood, Linoleum |
| Foundation Type | Poured Concrete |
| Heating Fuel | Natural Gas |
| Heating Type | Forced Air |
| Stories Total | 1 |
| Size Interior | 1,423 Ft2 |
| Total Finished Area | 1422.8 Sqft |
Parking
| Other |
Land
| Acreage | No |
| Fence Type | Not Fenced, Partially Fenced |
| Land Amenities | Park, Playground, Recreation Nearby, Schools, Shopping |
| Landscape Features | Lawn |
| Size Depth | 19.25 M |
| Size Frontage | 23.21 M |
| Size Irregular | 486.00 |
| Size Total | 486 M2|4,051 - 7,250 Sqft |
| Size Total Text | 486 M2|4,051 - 7,250 Sqft |
| Zoning Description | R-cg |
Rooms
| Level | Type | Length | Width | Dimensions |
|---|---|---|---|---|
| Lower Level | Bedroom | 15.67 Ft x 15.58 Ft | ||
| Lower Level | Recreational, Games Room | 18.58 Ft x 10.92 Ft | ||
| Lower Level | Bedroom | 15.92 Ft x 11.00 Ft | ||
| Lower Level | Recreational, Games Room | 19.00 Ft x 11.08 Ft | ||
| Main Level | Living Room | 16.58 Ft x 11.08 Ft | ||
| Main Level | Kitchen | 16.08 Ft x 11.08 Ft | ||
| Main Level | Primary Bedroom | 14.17 Ft x 11.75 Ft | ||
| Main Level | 4pc Bathroom | 4.92 Ft x 7.58 Ft | ||
| Main Level | Living Room | 16.50 Ft x 11.75 Ft | ||
| Main Level | Kitchen | 6.83 Ft x 11.33 Ft | ||
| Main Level | Dining Room | 9.50 Ft x 7.58 Ft | ||
| Main Level | Primary Bedroom | 14.17 Ft x 11.92 Ft | ||
| Main Level | 4pc Bathroom | 5.00 Ft x 7.67 Ft |
https://www.realtor.ca/real-estate/27918091/2620-18-street-sw-calgary-bankview
Contact Us
Contact us for more information




































