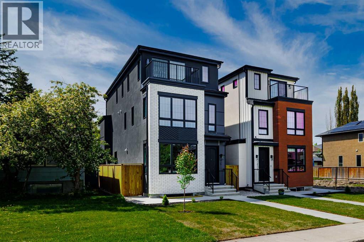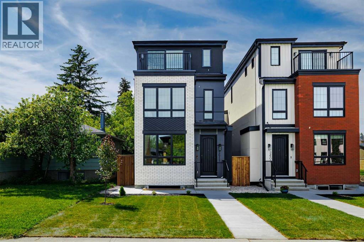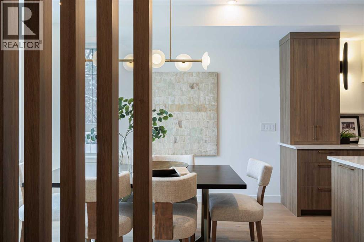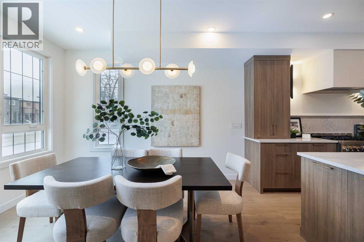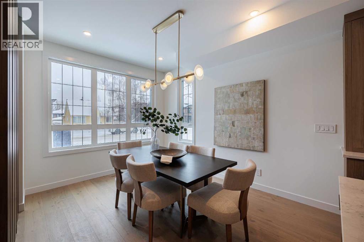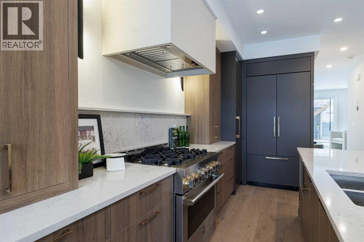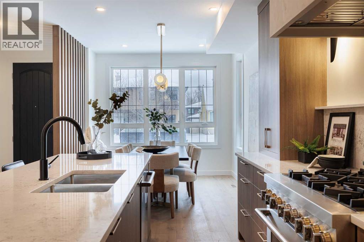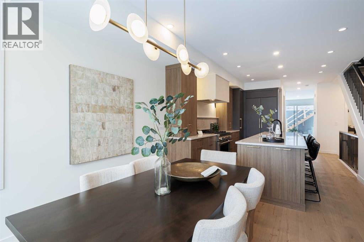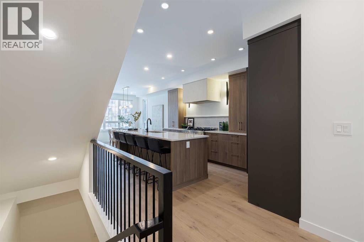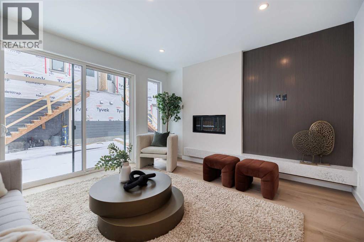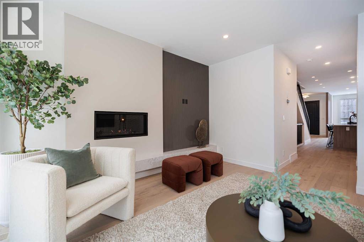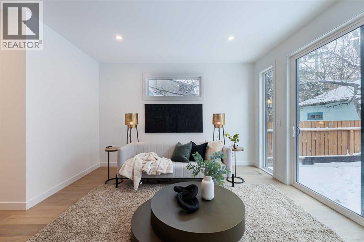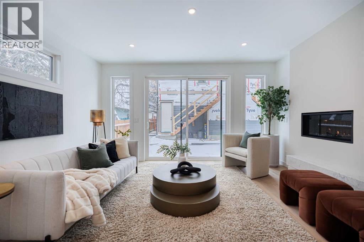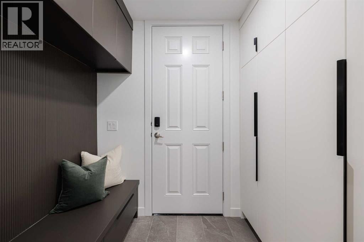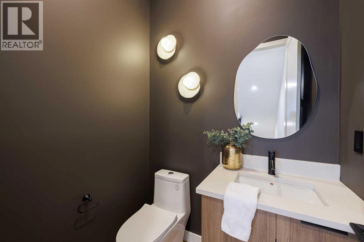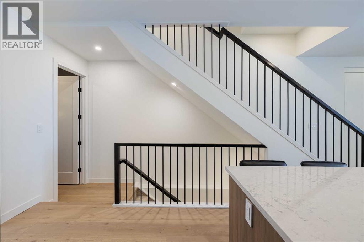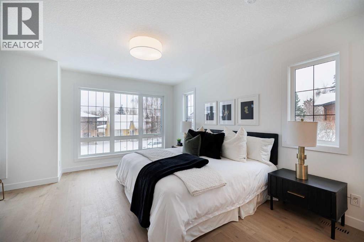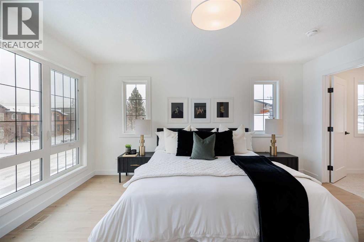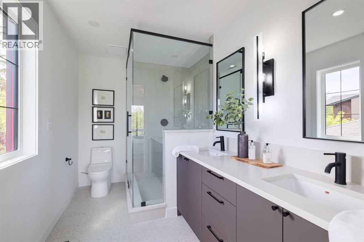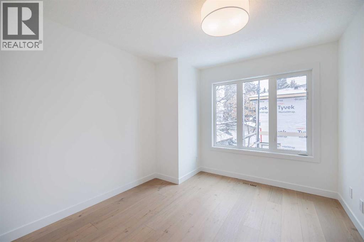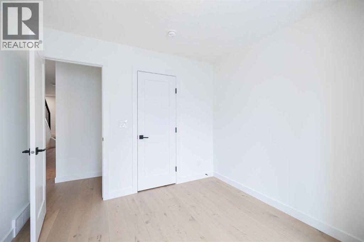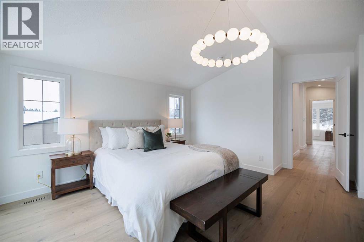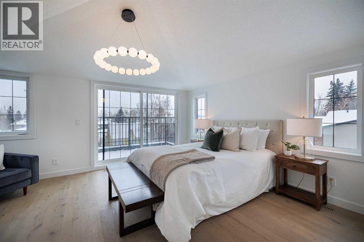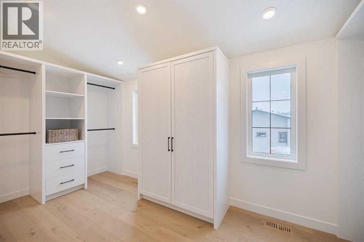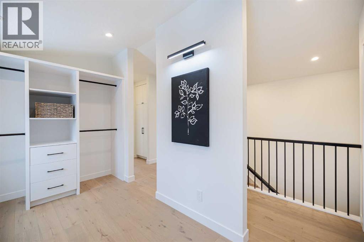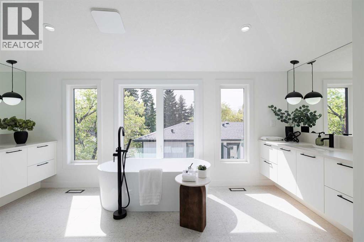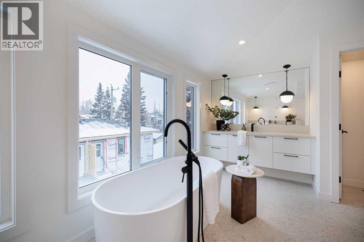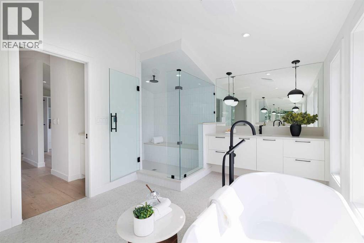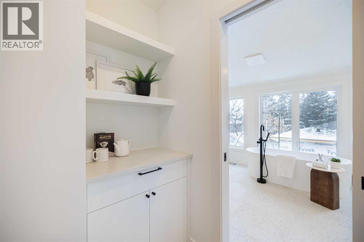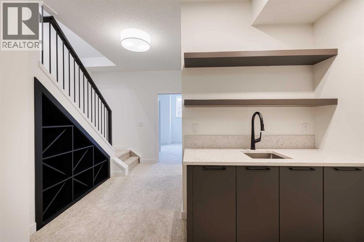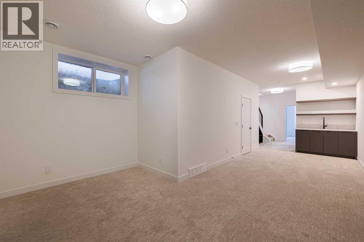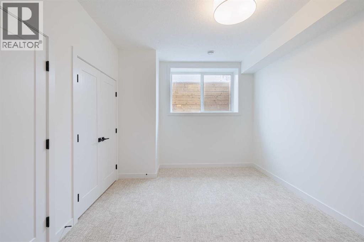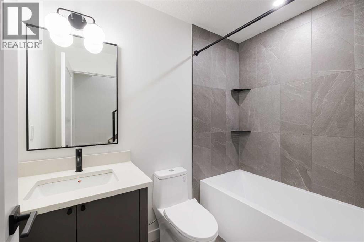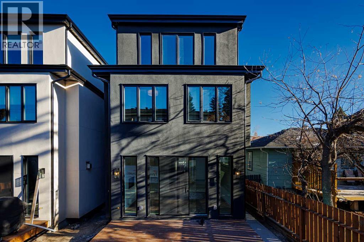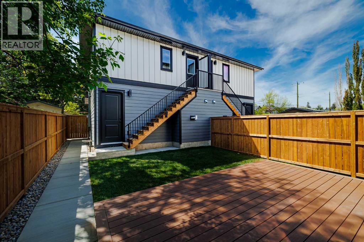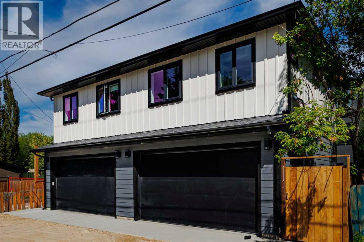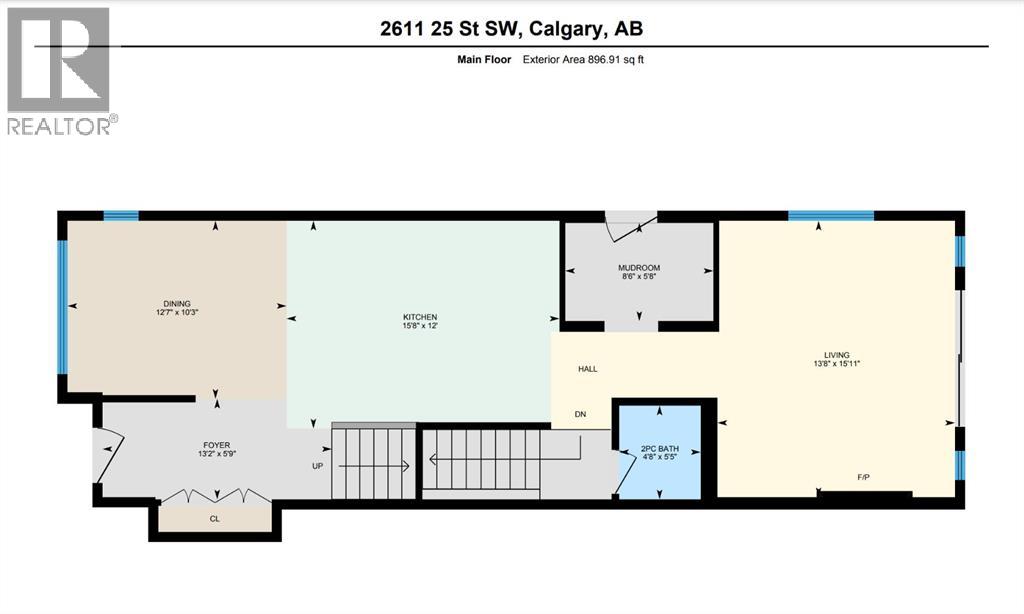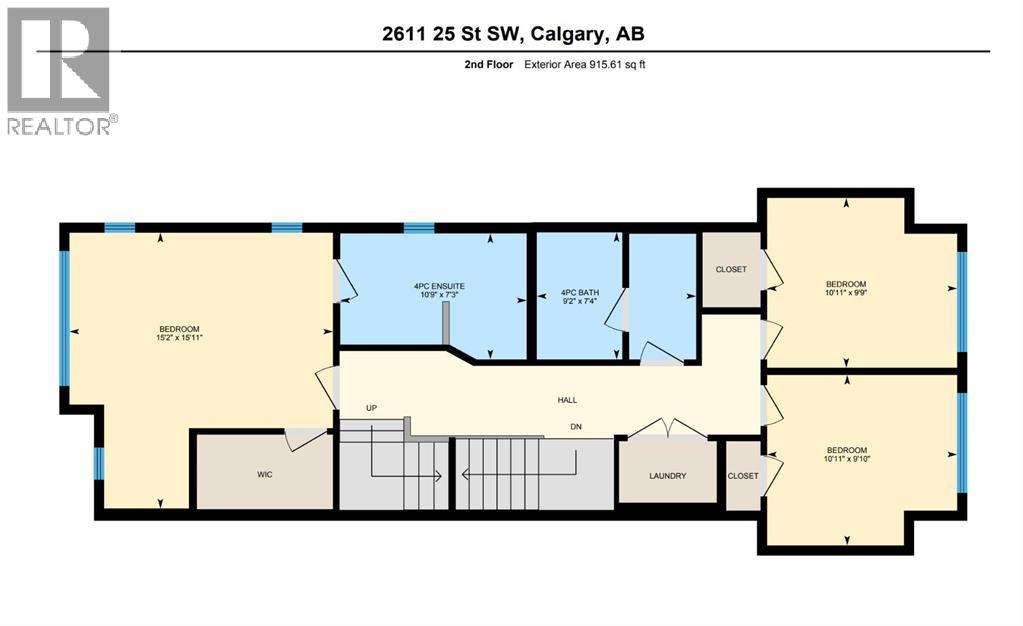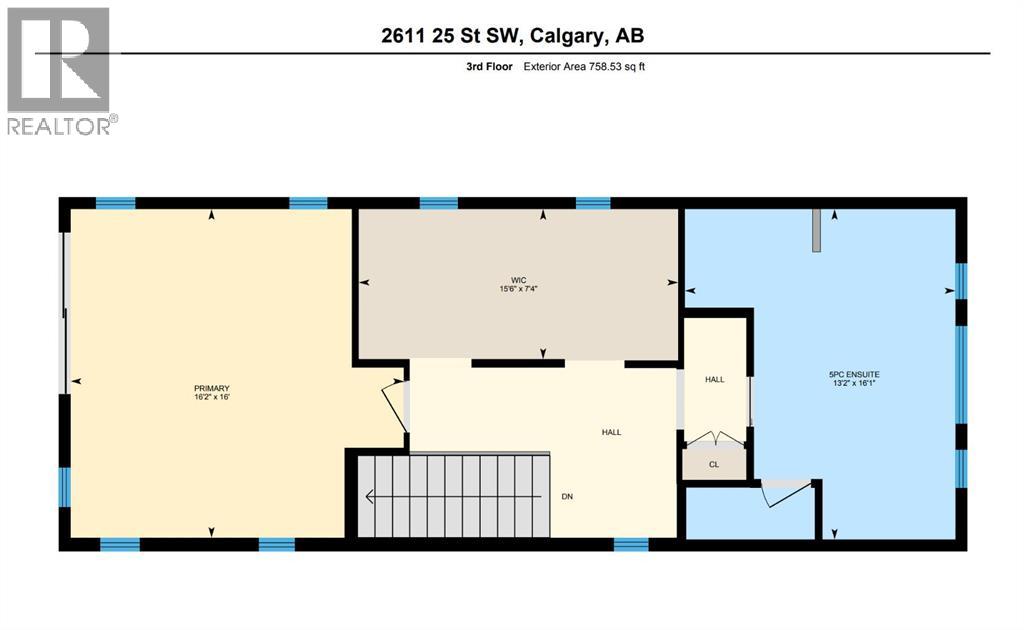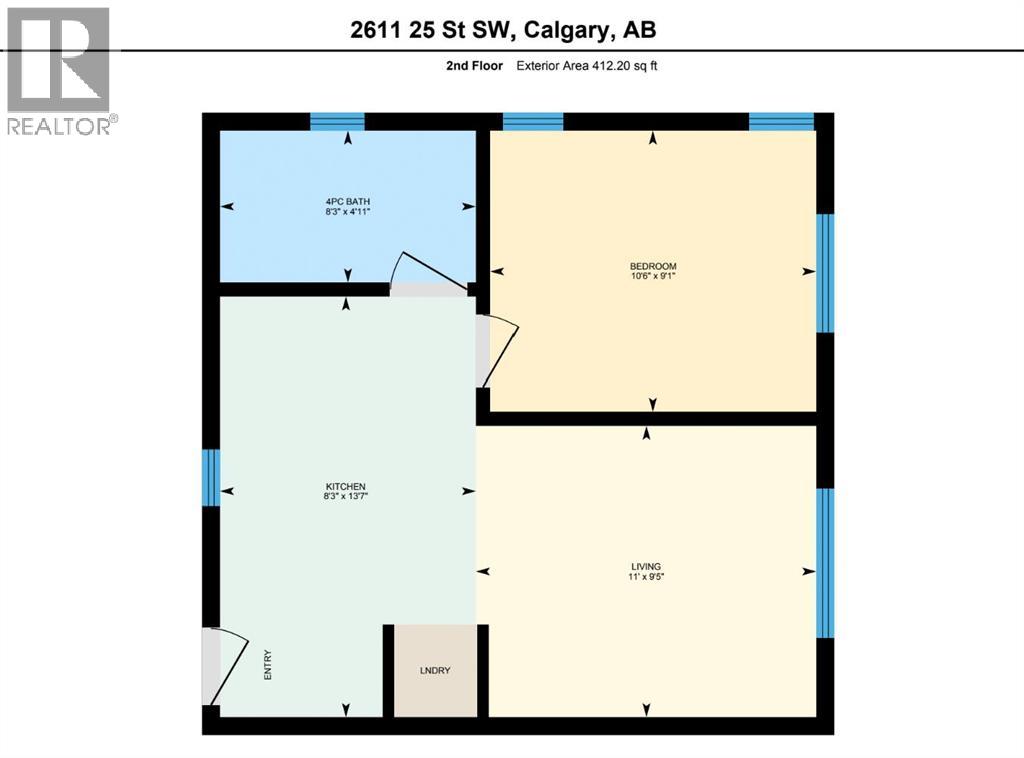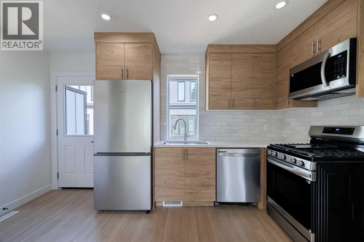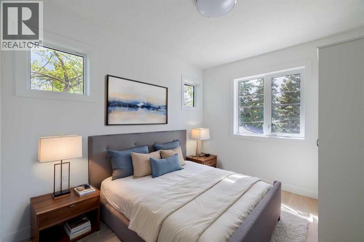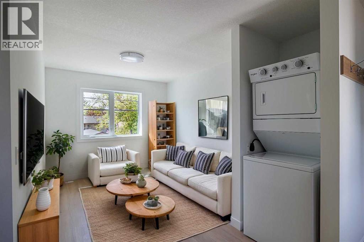6 Bedroom
6 Bathroom
2,571 ft2
Fireplace
Central Air Conditioning
Forced Air
Landscaped
$1,399,900
| Discover unparalleled luxury and versatility in this magnificent Richmond residence, boasting over 3650 sqft of meticulously developed living space. Imagine hosting unforgettable gatherings in the elegant living room, anchored by a cozy gas fireplace. The gourmet kitchen is a culinary masterpiece, featuring sleek Silestone Helix polished countertops and a premium Jennair appliance package (over $32,000 value)—ready for your next culinary adventure.The main dwelling offers exceptional family comfort with five spacious bedrooms. The second floor presents a versatile layout, including a secondary primary bedroom with a 4-piece ensuite, ideal for extended family or guests, alongside two additional bedrooms perfect for home offices or quiet study. Ascend to the third-floor sanctuary: a luxurious primary suite complete with a spa-inspired ensuite and a private patio offering captivating downtown skyline views.Every detail in this home speaks to quality, from the gleaming hardwood floors and quartz countertops to the soaring vaulted ceilings. Step outside to a private composite deck, perfect for summer evenings, and enjoy the vibrant Richmond community with its parks, schools, and effortless downtown access.Adding to the allure is a legal 1-bedroom carriage house above the double garage. This flexible space is an incredible asset, providing significant income potential as a long-term or short-term rental, or offering private accommodation for guests or family. Practical amenities like 200 amp electrical service, 220v garage rough-in, and included air conditioning ensure comfort and convenience. This isn't just a home; it's where your family's next chapter of cherished memories begins. (id:57810)
Property Details
|
MLS® Number
|
A2240356 |
|
Property Type
|
Single Family |
|
Neigbourhood
|
Richmond |
|
Community Name
|
Richmond |
|
Amenities Near By
|
Park, Playground, Recreation Nearby, Schools, Shopping |
|
Features
|
See Remarks, Wet Bar, Pvc Window, Closet Organizers, No Animal Home, No Smoking Home |
|
Parking Space Total
|
2 |
|
Plan
|
5661o |
|
Structure
|
Deck |
Building
|
Bathroom Total
|
6 |
|
Bedrooms Above Ground
|
4 |
|
Bedrooms Below Ground
|
2 |
|
Bedrooms Total
|
6 |
|
Appliances
|
Refrigerator, Range - Gas, Range - Electric, Dishwasher, Microwave, Hood Fan, Washer & Dryer |
|
Basement Development
|
Finished |
|
Basement Type
|
Full (finished) |
|
Constructed Date
|
2023 |
|
Construction Style Attachment
|
Detached |
|
Cooling Type
|
Central Air Conditioning |
|
Exterior Finish
|
Brick, Composite Siding, Stucco |
|
Fireplace Present
|
Yes |
|
Fireplace Total
|
1 |
|
Flooring Type
|
Carpeted, Hardwood, Tile |
|
Foundation Type
|
Poured Concrete |
|
Half Bath Total
|
1 |
|
Heating Type
|
Forced Air |
|
Stories Total
|
3 |
|
Size Interior
|
2,571 Ft2 |
|
Total Finished Area
|
2571.05 Sqft |
|
Type
|
House |
Parking
Land
|
Acreage
|
No |
|
Fence Type
|
Fence |
|
Land Amenities
|
Park, Playground, Recreation Nearby, Schools, Shopping |
|
Landscape Features
|
Landscaped |
|
Size Depth
|
38.07 M |
|
Size Frontage
|
7.62 M |
|
Size Irregular
|
290.00 |
|
Size Total
|
290 M2|0-4,050 Sqft |
|
Size Total Text
|
290 M2|0-4,050 Sqft |
|
Zoning Description
|
R-cg |
Rooms
| Level |
Type |
Length |
Width |
Dimensions |
|
Second Level |
4pc Bathroom |
|
|
9.25 Ft x 7.33 Ft |
|
Second Level |
4pc Bathroom |
|
|
11.00 Ft x 7.33 Ft |
|
Second Level |
Primary Bedroom |
|
|
15.17 Ft x 16.00 Ft |
|
Second Level |
Bedroom |
|
|
10.92 Ft x 9.92 Ft |
|
Second Level |
Bedroom |
|
|
10.92 Ft x 9.83 Ft |
|
Third Level |
5pc Bathroom |
|
|
13.33 Ft x 16.08 Ft |
|
Third Level |
Primary Bedroom |
|
|
16.33 Ft x 16.08 Ft |
|
Third Level |
Other |
|
|
15.50 Ft x 7.42 Ft |
|
Basement |
4pc Bathroom |
|
|
8.17 Ft x 5.00 Ft |
|
Basement |
Bedroom |
|
|
12.83 Ft x 14.58 Ft |
|
Basement |
Recreational, Games Room |
|
|
14.58 Ft x 16.17 Ft |
|
Main Level |
2pc Bathroom |
|
|
4.83 Ft x 5.42 Ft |
|
Main Level |
Dining Room |
|
|
14.00 Ft x 10.00 Ft |
|
Main Level |
Foyer |
|
|
13.75 Ft x 6.00 Ft |
|
Main Level |
Kitchen |
|
|
14.33 Ft x 11.67 Ft |
|
Main Level |
Other |
|
|
8.25 Ft x 5.67 Ft |
|
Unknown |
Bedroom |
|
|
10.67 Ft x 9.50 Ft |
|
Unknown |
4pc Bathroom |
|
|
9.00 Ft x 5.75 Ft |
https://www.realtor.ca/real-estate/28612114/2611-25-street-sw-calgary-richmond
