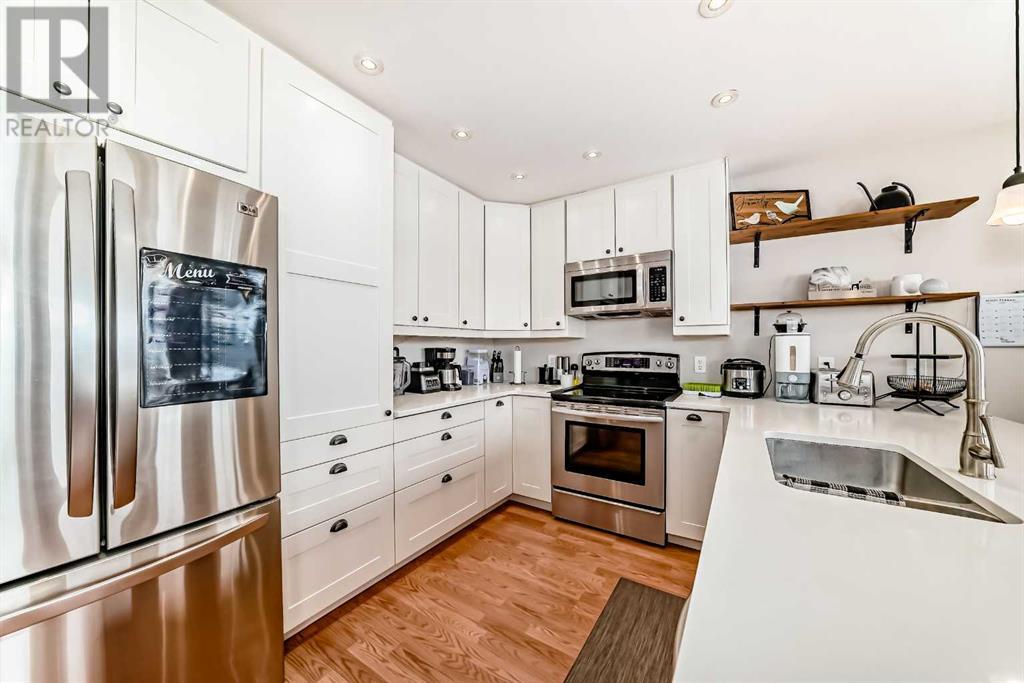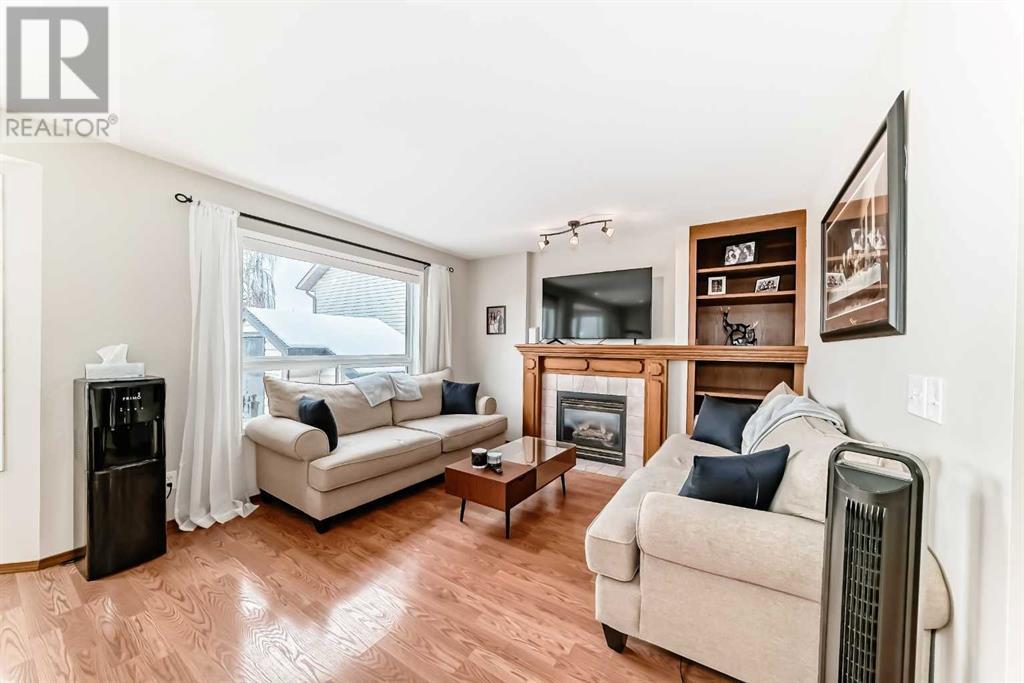3 Bedroom
3 Bathroom
1,349 ft2
Fireplace
None
Forced Air
$629,000
This move-in ready home boasts a 25.5' x 23.5", heated, insulated, fully finished oversized double garage with vaulted ceilings, multiple skylights, ceiling fans, air hose hookups, 220v outlet, extensive cabinetry, and separate storage room-the ultimate for the handy man! The house itself has many upgrades featuring a stunning chef's grade kitchen! Enter to a bright, 2 storey foyer bathed in south light. To the left is a formal dining area and across the back is the stunning kitchen, breakfast nook, and family room with gas fireplace. Upstairs, there are 3 bedrooms and 2 full baths-one of which is the master ensuite. Downstairs, the fully finished lower level boasts an amazing laundry room plus a huge rec room. Out back, the fully landscaped rear yard has a huge deck plus a large storage shed. Did I mention the amazing garage? From this location, you can walk to the Harvest Hills Crossing shopping center featuring T&T supermarket and enjoy the easy access provided by bus route #300 just out back, taking you to the airport and downtown! This is a wonderful home ready for the next family to enjoy! Don't miss out! (id:57810)
Property Details
|
MLS® Number
|
A2207031 |
|
Property Type
|
Single Family |
|
Neigbourhood
|
Harvest Hills |
|
Community Name
|
Harvest Hills |
|
Amenities Near By
|
Park, Playground, Recreation Nearby, Schools, Shopping |
|
Features
|
Back Lane, Pvc Window, No Smoking Home |
|
Parking Space Total
|
2 |
|
Plan
|
9611289 |
|
Structure
|
Deck |
Building
|
Bathroom Total
|
3 |
|
Bedrooms Above Ground
|
3 |
|
Bedrooms Total
|
3 |
|
Appliances
|
Washer, Refrigerator, Range - Electric, Dishwasher, Dryer, Microwave Range Hood Combo, Garage Door Opener |
|
Basement Development
|
Finished |
|
Basement Type
|
Full (finished) |
|
Constructed Date
|
1996 |
|
Construction Material
|
Wood Frame |
|
Construction Style Attachment
|
Detached |
|
Cooling Type
|
None |
|
Exterior Finish
|
Vinyl Siding |
|
Fireplace Present
|
Yes |
|
Fireplace Total
|
1 |
|
Flooring Type
|
Carpeted, Laminate, Linoleum |
|
Foundation Type
|
Poured Concrete |
|
Half Bath Total
|
1 |
|
Heating Fuel
|
Natural Gas |
|
Heating Type
|
Forced Air |
|
Stories Total
|
2 |
|
Size Interior
|
1,349 Ft2 |
|
Total Finished Area
|
1348.9 Sqft |
|
Type
|
House |
Parking
|
Detached Garage
|
2 |
|
Garage
|
|
|
Heated Garage
|
|
|
Oversize
|
|
Land
|
Acreage
|
No |
|
Fence Type
|
Fence |
|
Land Amenities
|
Park, Playground, Recreation Nearby, Schools, Shopping |
|
Size Frontage
|
9.91 M |
|
Size Irregular
|
327.00 |
|
Size Total
|
327 M2|0-4,050 Sqft |
|
Size Total Text
|
327 M2|0-4,050 Sqft |
|
Zoning Description
|
R-cg |
Rooms
| Level |
Type |
Length |
Width |
Dimensions |
|
Basement |
Family Room |
|
|
9.33 Ft x 21.83 Ft |
|
Basement |
Laundry Room |
|
|
9.92 Ft x 7.67 Ft |
|
Main Level |
Other |
|
|
3.83 Ft x 4.50 Ft |
|
Main Level |
Dining Room |
|
|
10.50 Ft x 10.25 Ft |
|
Main Level |
2pc Bathroom |
|
|
2.92 Ft x 7.50 Ft |
|
Main Level |
Living Room |
|
|
12.00 Ft x 12.00 Ft |
|
Main Level |
Breakfast |
|
|
7.83 Ft x 7.67 Ft |
|
Main Level |
Kitchen |
|
|
10.50 Ft x 11.00 Ft |
|
Main Level |
Other |
|
|
16.00 Ft x 14.50 Ft |
|
Upper Level |
Primary Bedroom |
|
|
10.75 Ft x 11.50 Ft |
|
Upper Level |
4pc Bathroom |
|
|
7.17 Ft x 4.92 Ft |
|
Upper Level |
Bedroom |
|
|
11.83 Ft x 8.75 Ft |
|
Upper Level |
Bedroom |
|
|
8.83 Ft x 9.92 Ft |
|
Upper Level |
4pc Bathroom |
|
|
7.25 Ft x 5.17 Ft |
https://www.realtor.ca/real-estate/28098236/261-harvest-rose-circle-ne-calgary-harvest-hills


























