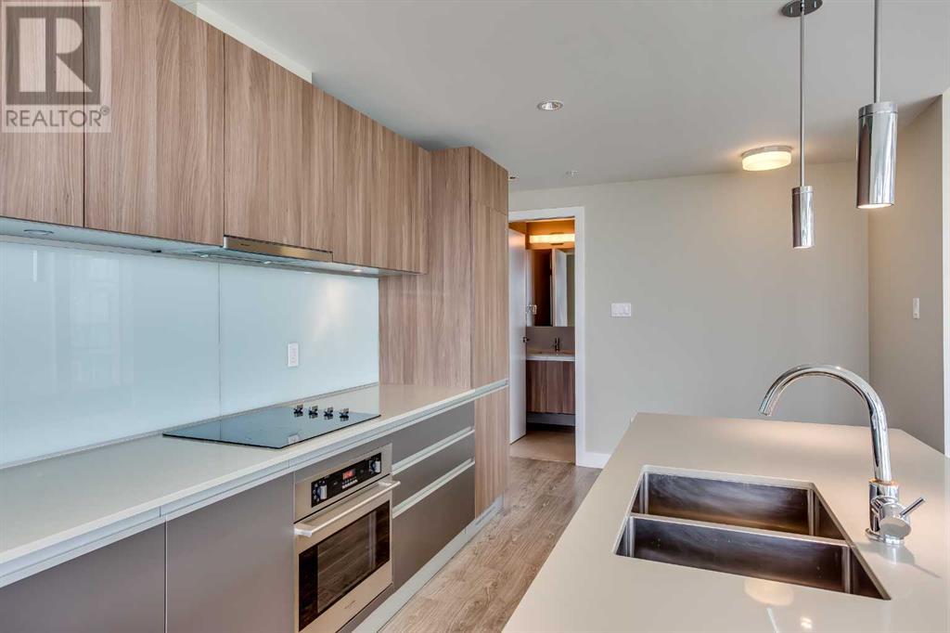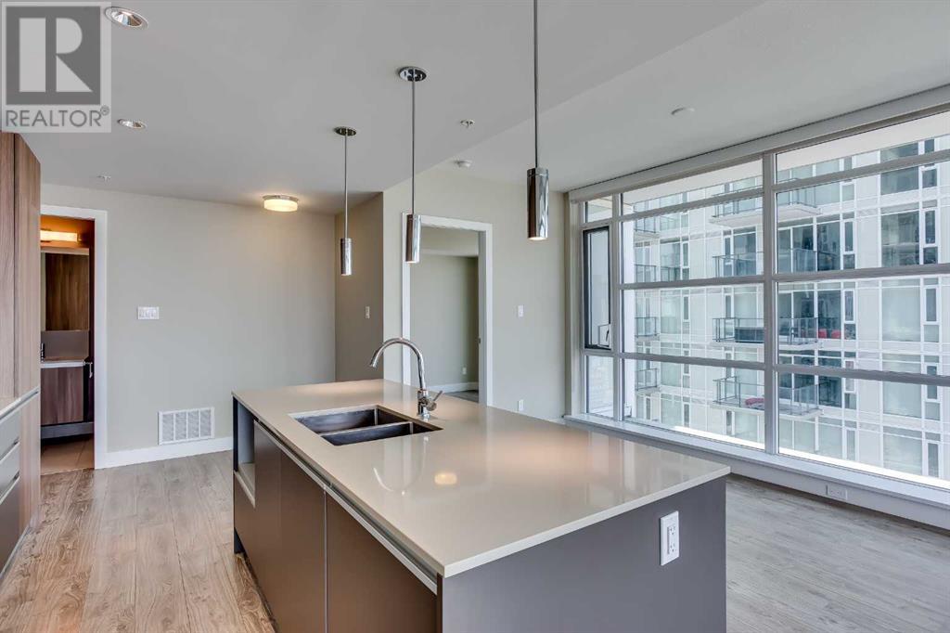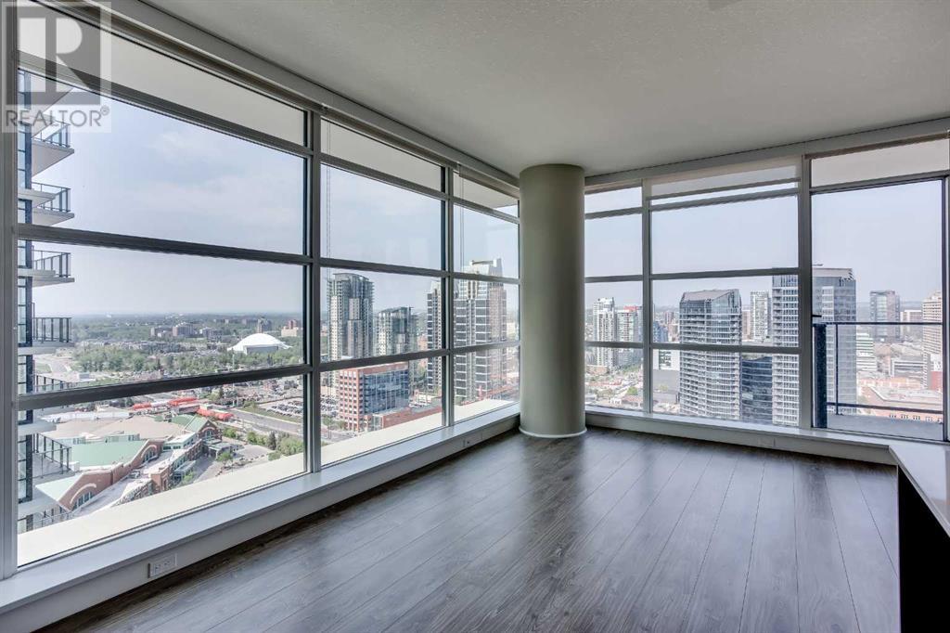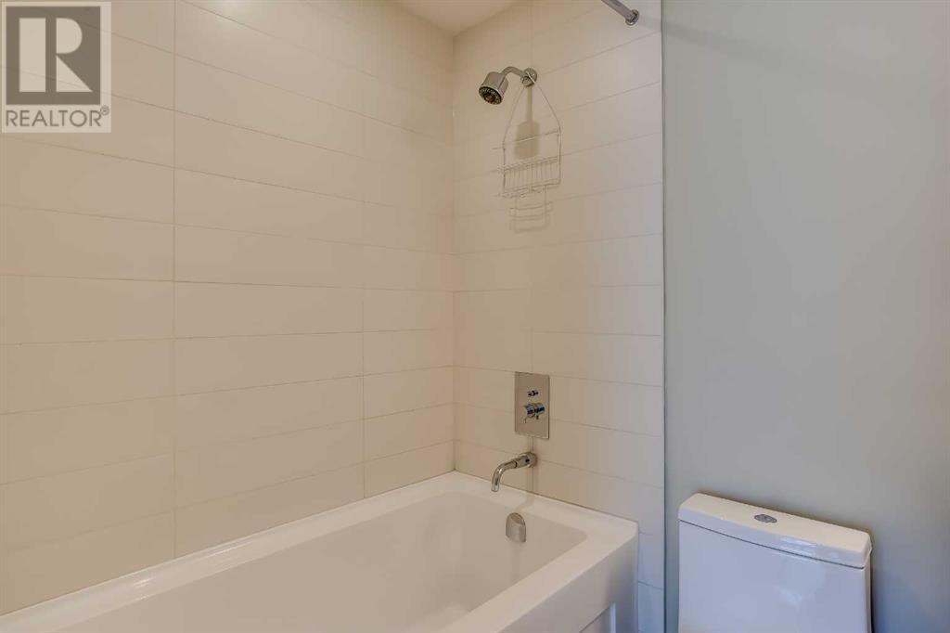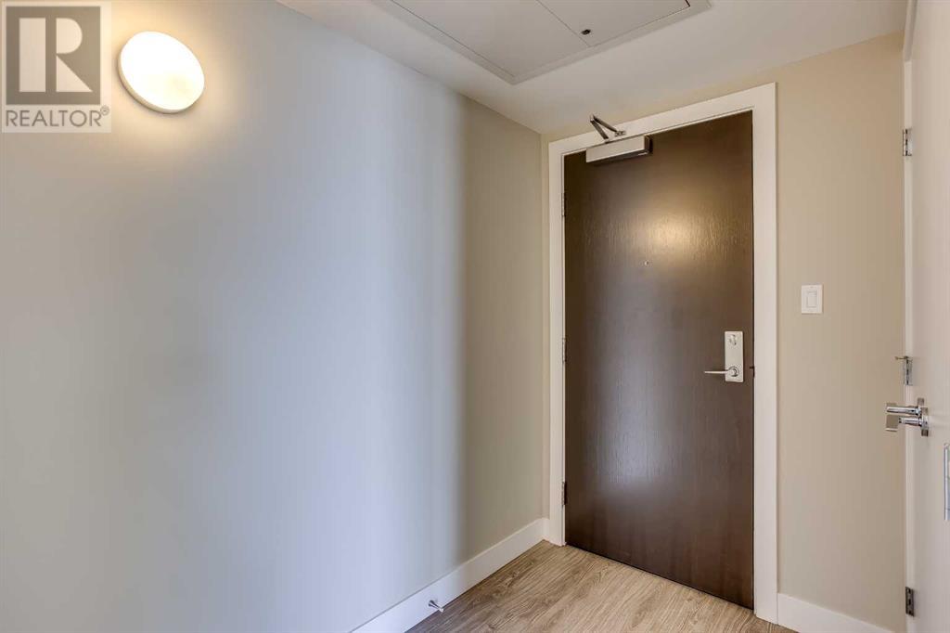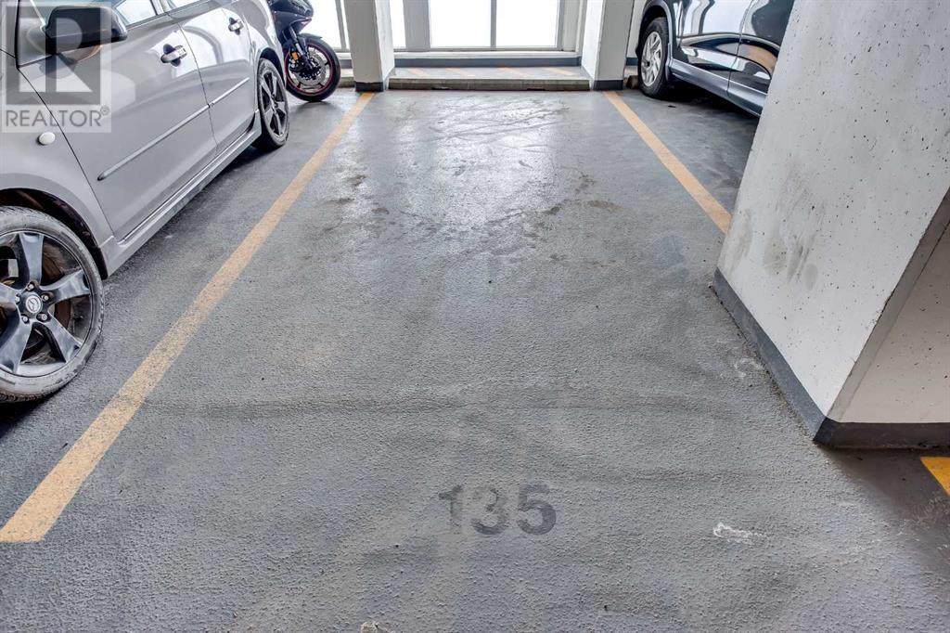2607, 1122 3 Street Se Calgary, Alberta T2G 1H7
$459,900Maintenance, Condominium Amenities, Common Area Maintenance, Heat, Insurance, Parking, Property Management, Reserve Fund Contributions, Sewer, Waste Removal
$791.08 Monthly
Maintenance, Condominium Amenities, Common Area Maintenance, Heat, Insurance, Parking, Property Management, Reserve Fund Contributions, Sewer, Waste Removal
$791.08 MonthlyJUST REDUCED TO $459,900 - FANTASTIC VALUE!! Welcome to this trendy & modern 2 bedroom + 2 bathroom corner unit on the 26th floor of the Guardian North Tower. Open floor plan with spectacular panoramic views of the Calgary city skyline & the incredible views of the Rocky Mountains. Excellent layout with central island, upscale finishing featuring Designer Chef's kitchen, quartz counters, glass backsplash, sleek high end appliances. Floor to ceiling windows let the abundant sunlight into the unit flowing with natural light. Relax and watch the sunset & the fireworks from the large balcony (16 ft x 6 ft). Master bedroom has large closets & luxurious spa en-suite. 2nd bedroom & the 3 pc full bath are on the opposite side of the unit provides privacy. Unit comes with a titled underground parking stall & an assigned storage locker. The Guardian amenities include concierge & security service, fitness room, social room, workshop, yoga studio, garden terrace with BBQs. secured parking & visitors parking. Move in and enjoy the urban lifestyle of a modern Beltline community - a vibrant culture & Entertainment District! Within walking distance to 17th Ave 's shops, restaurants, public transits, Stampede Park, BMO Centre, Scotia Saddle dome, Sunterra Market. Quick Possession! Book your showing today!! (id:57810)
Property Details
| MLS® Number | A2165805 |
| Property Type | Single Family |
| Neigbourhood | Acadia |
| Community Name | Beltline |
| Amenities Near By | Park, Playground, Schools, Shopping |
| Community Features | Pets Allowed With Restrictions |
| Features | Closet Organizers, No Animal Home, No Smoking Home, Parking |
| Parking Space Total | 1 |
| Plan | 1512348 |
Building
| Bathroom Total | 2 |
| Bedrooms Above Ground | 2 |
| Bedrooms Total | 2 |
| Amenities | Exercise Centre, Party Room |
| Appliances | Washer, Refrigerator, Cooktop - Electric, Dishwasher, Dryer, Microwave, Garburator, Window Coverings |
| Constructed Date | 2015 |
| Construction Material | Poured Concrete |
| Construction Style Attachment | Attached |
| Cooling Type | Central Air Conditioning |
| Exterior Finish | Concrete, Stone |
| Flooring Type | Tile, Vinyl Plank |
| Heating Fuel | Natural Gas |
| Stories Total | 44 |
| Size Interior | 830 Ft2 |
| Total Finished Area | 830.48 Sqft |
| Type | Apartment |
Parking
| Underground |
Land
| Acreage | No |
| Land Amenities | Park, Playground, Schools, Shopping |
| Size Total Text | Unknown |
| Zoning Description | Dc (pre 1p2007) |
Rooms
| Level | Type | Length | Width | Dimensions |
|---|---|---|---|---|
| Main Level | Kitchen | 16.08 Ft x 8.08 Ft | ||
| Main Level | Living Room | 14.50 Ft x 10.92 Ft | ||
| Main Level | Dining Room | 10.58 Ft x 8.67 Ft | ||
| Main Level | Primary Bedroom | 13.50 Ft x 10.17 Ft | ||
| Main Level | Bedroom | 12.08 Ft x 8.00 Ft | ||
| Main Level | 4pc Bathroom | 8.08 Ft x 4.92 Ft | ||
| Main Level | 3pc Bathroom | 7.50 Ft x 4.92 Ft | ||
| Main Level | Laundry Room | 2.42 Ft x 4.83 Ft |
https://www.realtor.ca/real-estate/27415619/2607-1122-3-street-se-calgary-beltline
Contact Us
Contact us for more information










