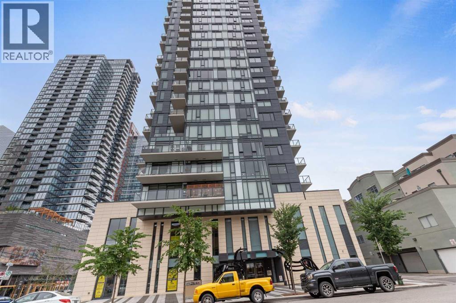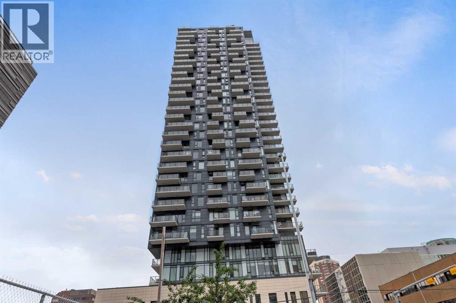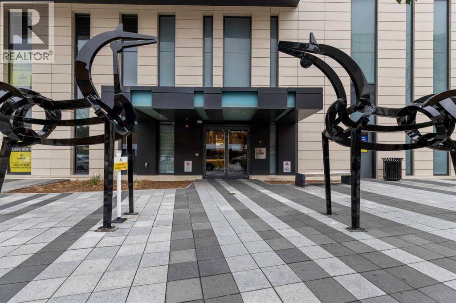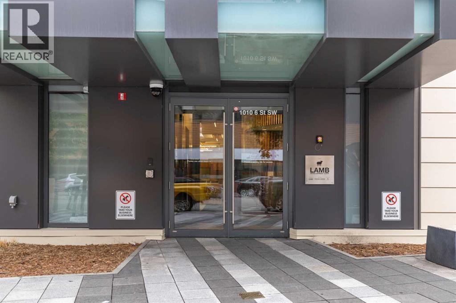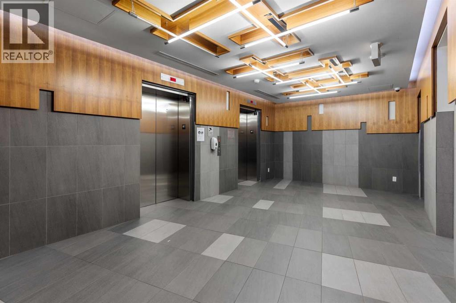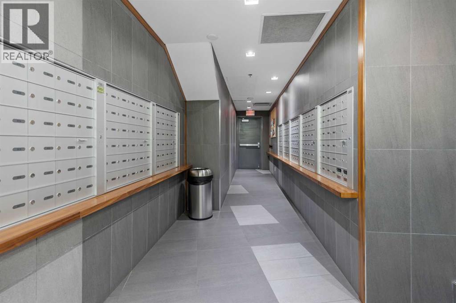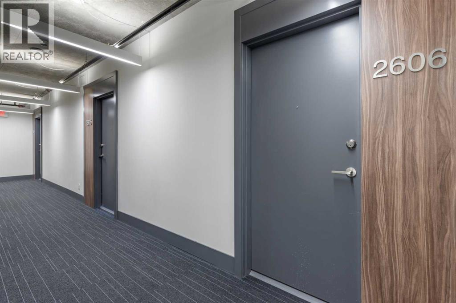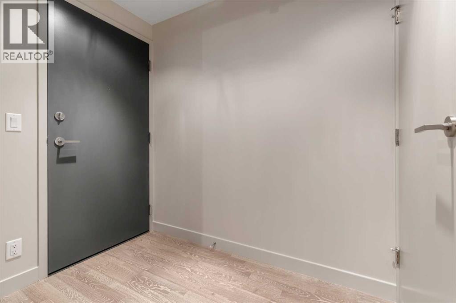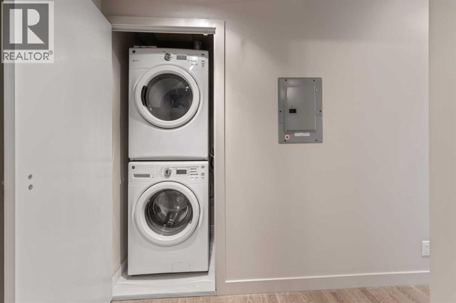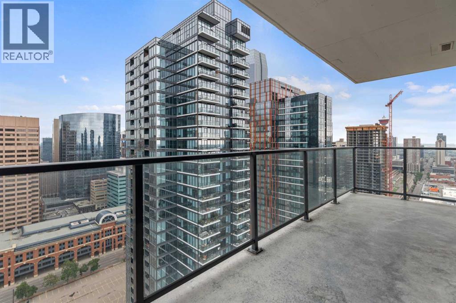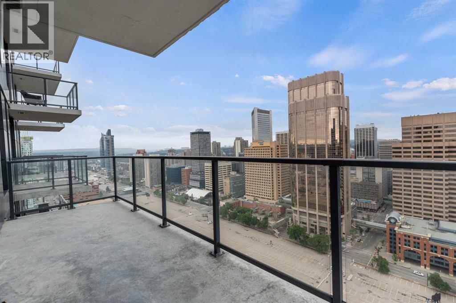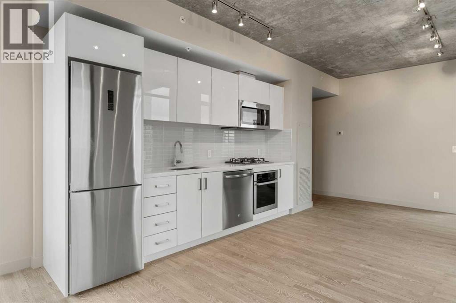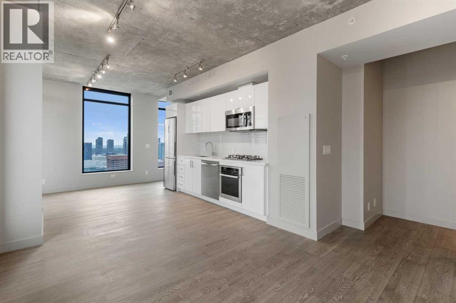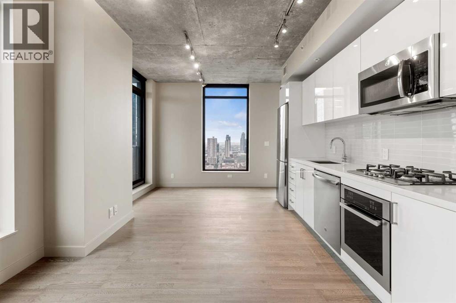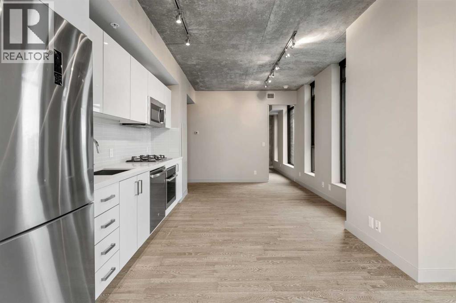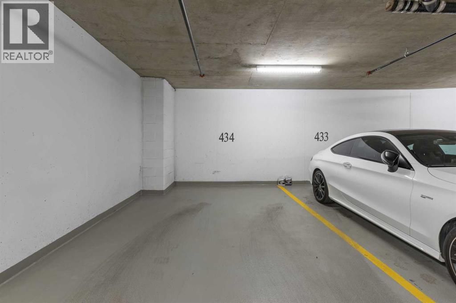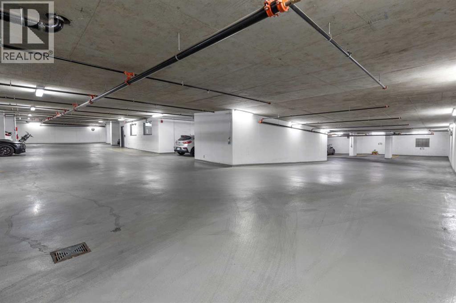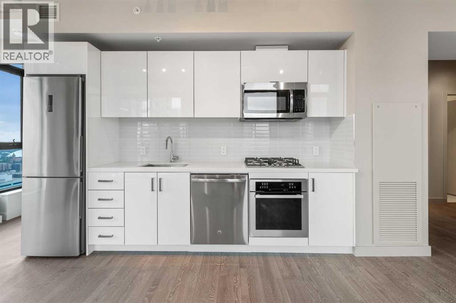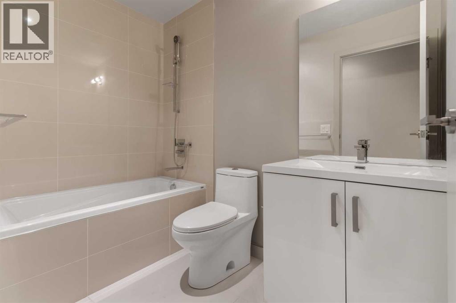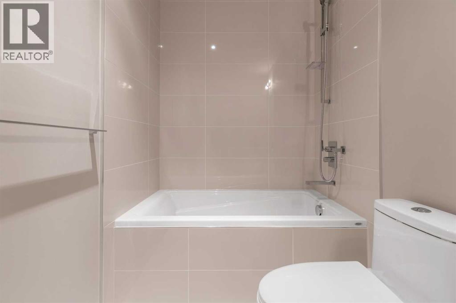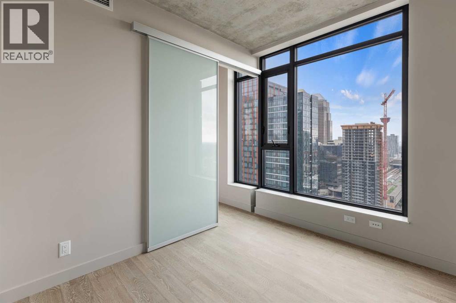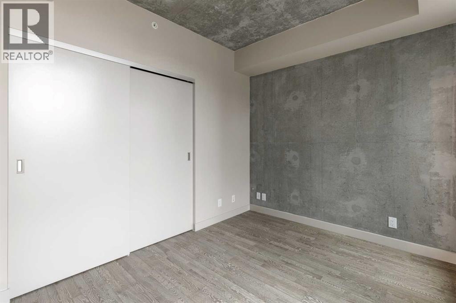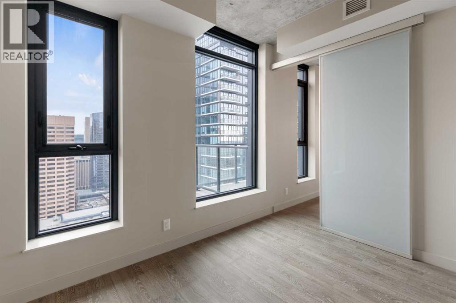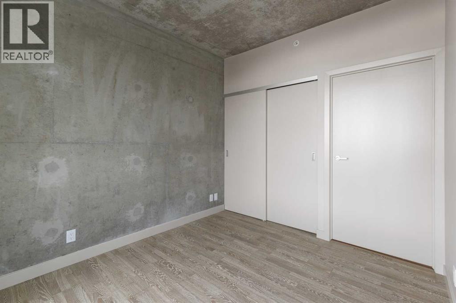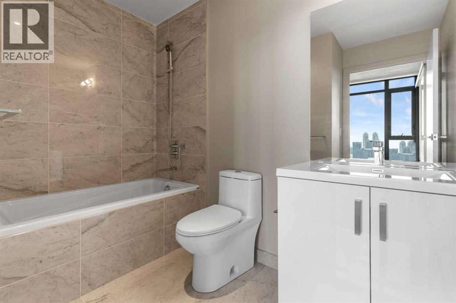2606, 1010 6 Street Sw Calgary, Alberta T2R 1B4
$399,999Maintenance, Condominium Amenities, Common Area Maintenance, Heat, Interior Maintenance, Ground Maintenance, Property Management, Security, Waste Removal, Water
$730.42 Monthly
Maintenance, Condominium Amenities, Common Area Maintenance, Heat, Interior Maintenance, Ground Maintenance, Property Management, Security, Waste Removal, Water
$730.42 MonthlyPrice reduced! Experience elevated urban living in this stunning 2-bedroom, 2-bathroom corner unit perched on the 26th floor of the conveniently located 6th and Tenth building in Calgary’s Beltline. With sweeping city and mountain views through almost floor-to-ceiling windows, this condo is flooded with natural light and showcases a spacious open-concept layout with a sleek industrial aesthetic. The kitchen features quartz countertops, a gas range, and stainless-steel appliances, all seamlessly integrated into the open living and dining areas. A large private balcony offers the perfect space to unwind, entertain, or take in breathtaking sunsets above the city skyline. This unit includes in-suite laundry, central air conditioning, and one titled underground parking stall. Residents enjoy access to premium amenities such as a fitness centre, outdoor pool, concierge service, and stylish recreation spaces. For added convenience, each floor is equipped with a garbage chute - a rare feature in most condo buildings.Located in the heart of downtown Calgary, you're steps from top restaurants, shopping, entertainment, transit, and the Calgary Stampede grounds. The building is short-term rental friendly and currently occupied by reliable long-term tenants making this a rare turn-key opportunity for investors.Don’t miss your chance to own this exceptional high-rise property in one of Calgary’s most vibrant communities. (id:57810)
Property Details
| MLS® Number | A2258852 |
| Property Type | Single Family |
| Community Name | Beltline |
| Amenities Near By | Shopping |
| Community Features | Pets Allowed With Restrictions |
| Features | No Animal Home, Parking |
| Parking Space Total | 1 |
| Plan | 1711022 |
Building
| Bathroom Total | 2 |
| Bedrooms Above Ground | 2 |
| Bedrooms Total | 2 |
| Amenities | Exercise Centre, Party Room, Recreation Centre |
| Appliances | Refrigerator, Dishwasher, Stove, Microwave Range Hood Combo, Oven - Built-in, Window Coverings, Garage Door Opener, Washer/dryer Stack-up |
| Constructed Date | 2017 |
| Construction Material | Poured Concrete |
| Construction Style Attachment | Attached |
| Cooling Type | Central Air Conditioning |
| Exterior Finish | Concrete |
| Flooring Type | Ceramic Tile, Hardwood |
| Heating Type | Forced Air |
| Stories Total | 31 |
| Size Interior | 693 Ft2 |
| Total Finished Area | 692.68 Sqft |
| Type | Apartment |
Parking
| Underground |
Land
| Acreage | No |
| Land Amenities | Shopping |
| Size Total Text | Unknown |
| Zoning Description | Cc-x |
Rooms
| Level | Type | Length | Width | Dimensions |
|---|---|---|---|---|
| Main Level | 4pc Bathroom | 4.83 Ft x 9.17 Ft | ||
| Main Level | 4pc Bathroom | 9.08 Ft x 7.08 Ft | ||
| Main Level | Bedroom | 8.75 Ft x 10.33 Ft | ||
| Main Level | Dining Room | 8.33 Ft x 10.92 Ft | ||
| Main Level | Kitchen | 4.08 Ft x 15.33 Ft | ||
| Main Level | Living Room | 12.50 Ft x 11.08 Ft | ||
| Main Level | Primary Bedroom | 9.08 Ft x 10.33 Ft |
https://www.realtor.ca/real-estate/28893174/2606-1010-6-street-sw-calgary-beltline
Contact Us
Contact us for more information
