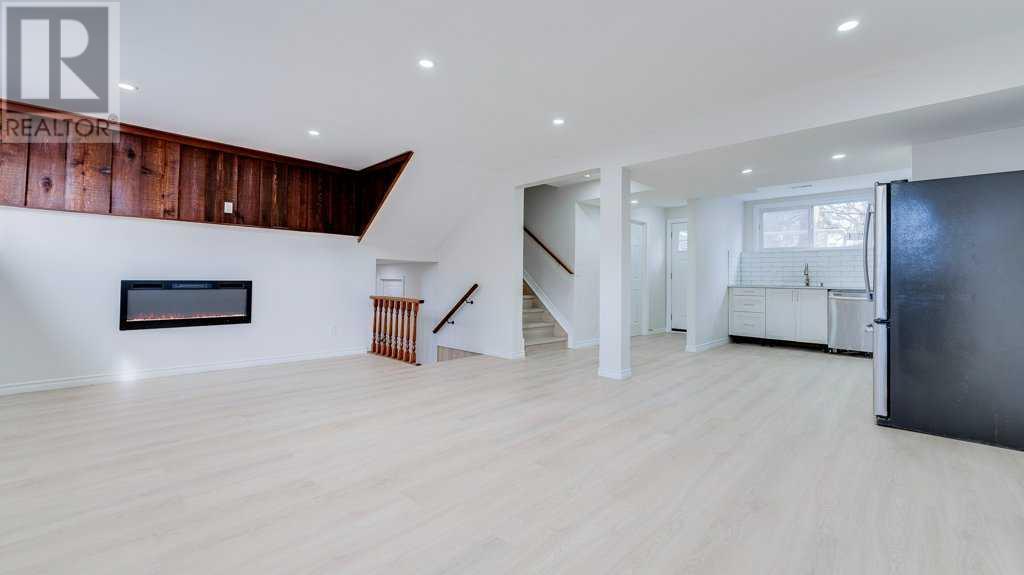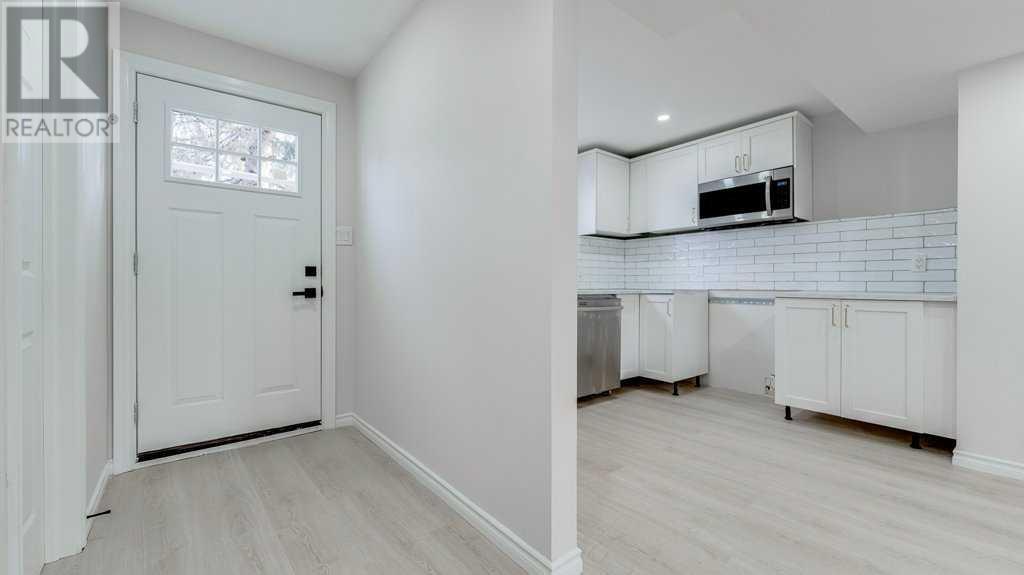5 Bedroom
4 Bathroom
1298.71 sqft
4 Level
Fireplace
None, See Remarks
Other, Forced Air
$800,000
5 bedrooms, 4 bathrooms home Nestled in the heart of stunning community of Southwood…Discover luxury living in this meticulously renovated, one-owner occupied home. Offering 1298.71sq. ft. of living space plus an additional 1,178.72 sq. ft. of walk-up basement. Located on one of Calgary’s most prestigious streets, this residence boasts a modern open floor plan, flooded with natural light from large windows that frame the beautifully landscaped, East-facing backyard. The property also features a double-car garage with space of parking 2 trucks for your convenience plus a driveway at front. Walking through the front door, you're greeted by a grand entrance leading to expansive living and dining areas, perfect for intimate gatherings or lavish entertaining. The designer kitchen, equipped with stainless steel appliances and a wide Island, will delight any chef. Upstairs, the luxurious primary bedroom features and south-facing windows, and a private ensuite for serene relaxation. The second and third bedrooms impress with a bright layout. The fully finished walk-up basement is perfect for entertaining, featuring a large family and media room with a stunning Kitchen and a beautiful fireplace, and two generous bedrooms, which one of them comes with an ensuite that can also serve as a home gym or as a guest room. There is flexibility everywhere for additional customization, including an extra laundry room in the future, if desired (the hook up is already installed by the main floor back door). This home also boasts with 2 color lights for your desire. The backyard is designed for gatherings and relaxation, with mature trees and fully fenced. This home truly has it all—luxury, comfort, and style—creating an unparalleled lifestyle for discerning buyers. Schedule your private tour today to experience this exceptional property! (id:57810)
Property Details
|
MLS® Number
|
A2176958 |
|
Property Type
|
Single Family |
|
Neigbourhood
|
Southwood |
|
Community Name
|
Southwood |
|
AmenitiesNearBy
|
Playground, Schools, Shopping |
|
Features
|
See Remarks, Pvc Window, No Animal Home, No Smoking Home |
|
ParkingSpaceTotal
|
5 |
|
Plan
|
6300jk |
Building
|
BathroomTotal
|
4 |
|
BedroomsAboveGround
|
3 |
|
BedroomsBelowGround
|
2 |
|
BedroomsTotal
|
5 |
|
Appliances
|
Washer, Refrigerator, Dishwasher, Stove, Dryer, Microwave Range Hood Combo, Hood Fan, Garage Door Opener |
|
ArchitecturalStyle
|
4 Level |
|
BasementDevelopment
|
Finished |
|
BasementFeatures
|
Separate Entrance, Walk-up, Suite |
|
BasementType
|
Full (finished) |
|
ConstructedDate
|
1971 |
|
ConstructionMaterial
|
Poured Concrete, Wood Frame |
|
ConstructionStyleAttachment
|
Detached |
|
CoolingType
|
None, See Remarks |
|
ExteriorFinish
|
Concrete |
|
FireProtection
|
Smoke Detectors |
|
FireplacePresent
|
Yes |
|
FireplaceTotal
|
1 |
|
FlooringType
|
Vinyl Plank |
|
FoundationType
|
Poured Concrete |
|
HeatingFuel
|
Natural Gas |
|
HeatingType
|
Other, Forced Air |
|
SizeInterior
|
1298.71 Sqft |
|
TotalFinishedArea
|
1298.71 Sqft |
|
Type
|
House |
Parking
|
Detached Garage
|
2 |
|
Oversize
|
|
|
Parking Pad
|
|
|
See Remarks
|
|
Land
|
Acreage
|
No |
|
FenceType
|
Fence |
|
LandAmenities
|
Playground, Schools, Shopping |
|
SizeDepth
|
32.87 M |
|
SizeFrontage
|
23.56 M |
|
SizeIrregular
|
5575.00 |
|
SizeTotal
|
5575 Sqft|4,051 - 7,250 Sqft |
|
SizeTotalText
|
5575 Sqft|4,051 - 7,250 Sqft |
|
ZoningDescription
|
R-cg |
Rooms
| Level |
Type |
Length |
Width |
Dimensions |
|
Second Level |
3pc Bathroom |
|
|
2.25 M x 2.65 M |
|
Second Level |
3pc Bathroom |
|
|
2.94 M x 1.28 M |
|
Second Level |
Bedroom |
|
|
3.41 M x 2.67 M |
|
Second Level |
Bedroom |
|
|
4.38 M x 2.65 M |
|
Second Level |
Primary Bedroom |
|
|
2.95 M x 4.75 M |
|
Basement |
Furnace |
|
|
3.86 M x 3.56 M |
|
Main Level |
Kitchen |
|
|
3.05 M x 3.37 M |
|
Main Level |
Living Room |
|
|
7.26 M x 6.31 M |
|
Unknown |
3pc Bathroom |
|
|
2.77 M x 1.37 M |
|
Unknown |
Family Room |
|
|
4.56 M x 5.88 M |
|
Unknown |
Kitchen |
|
|
4.03 M x 2.89 M |
|
Unknown |
3pc Bathroom |
|
|
1.68 M x 2.38 M |
|
Unknown |
Primary Bedroom |
|
|
4.52 M x 2.53 M |
|
Unknown |
Bedroom |
|
|
3.35 M x 3.35 M |
https://www.realtor.ca/real-estate/27630380/260-southampton-drive-sw-calgary-southwood




















































