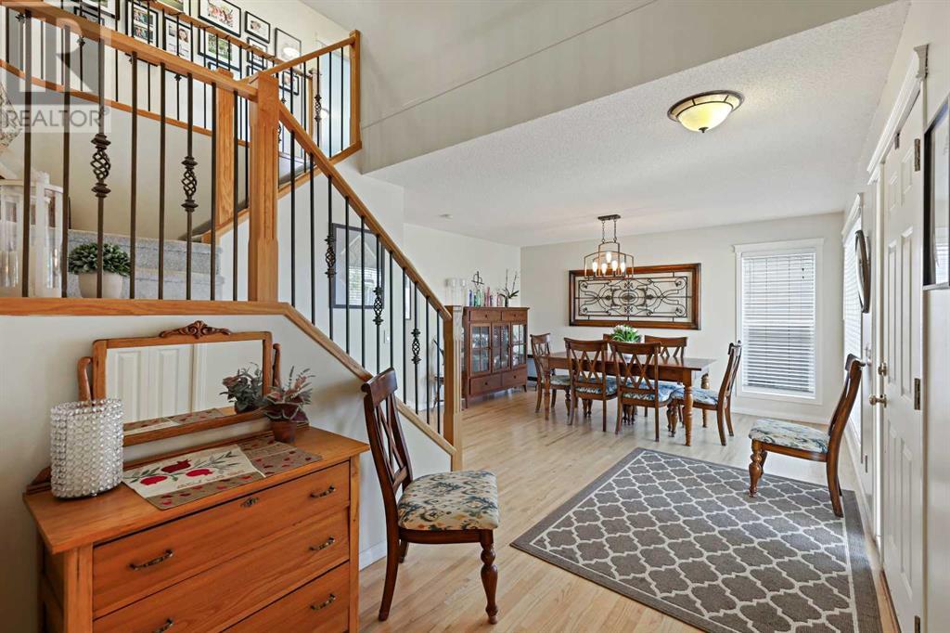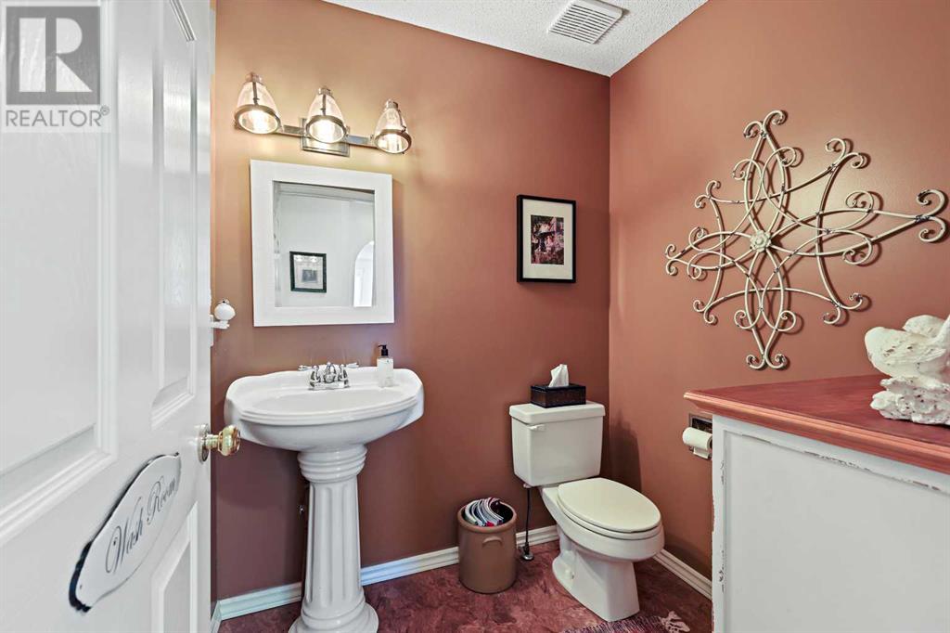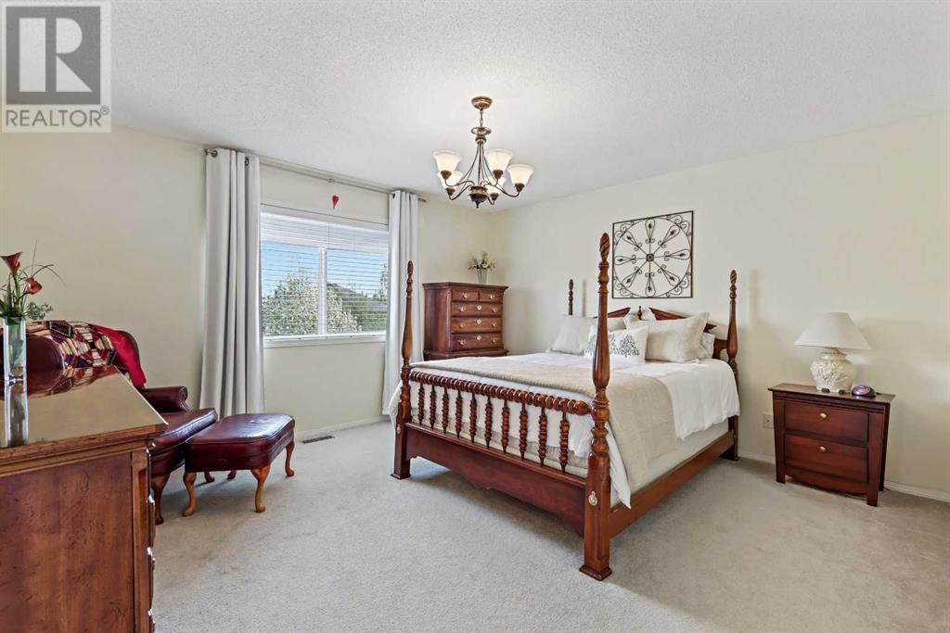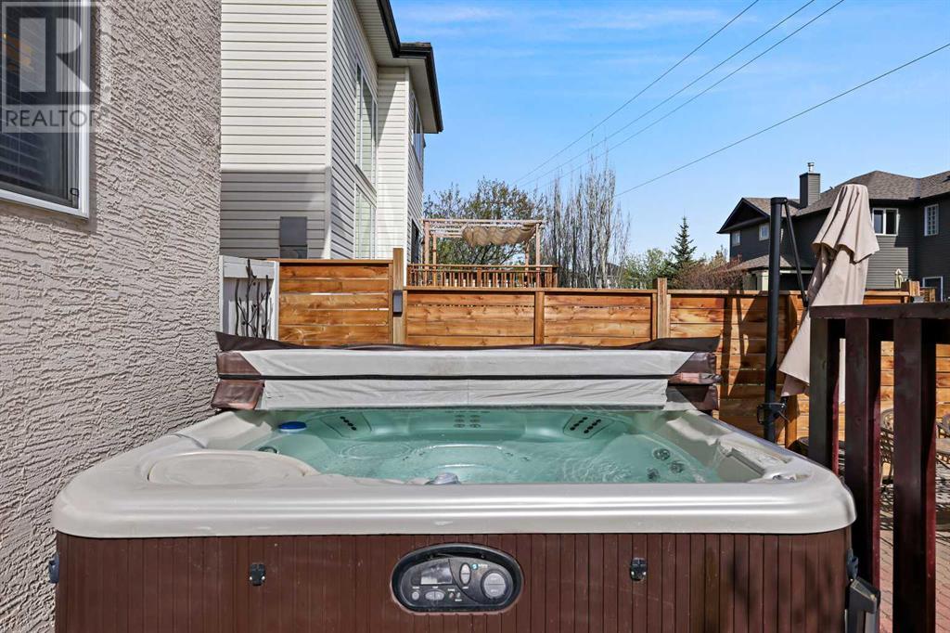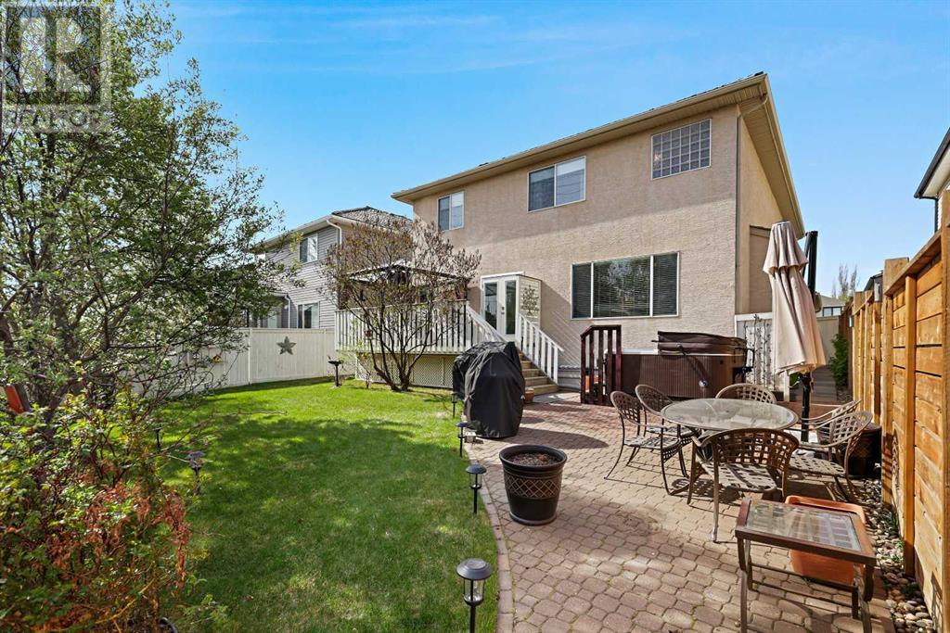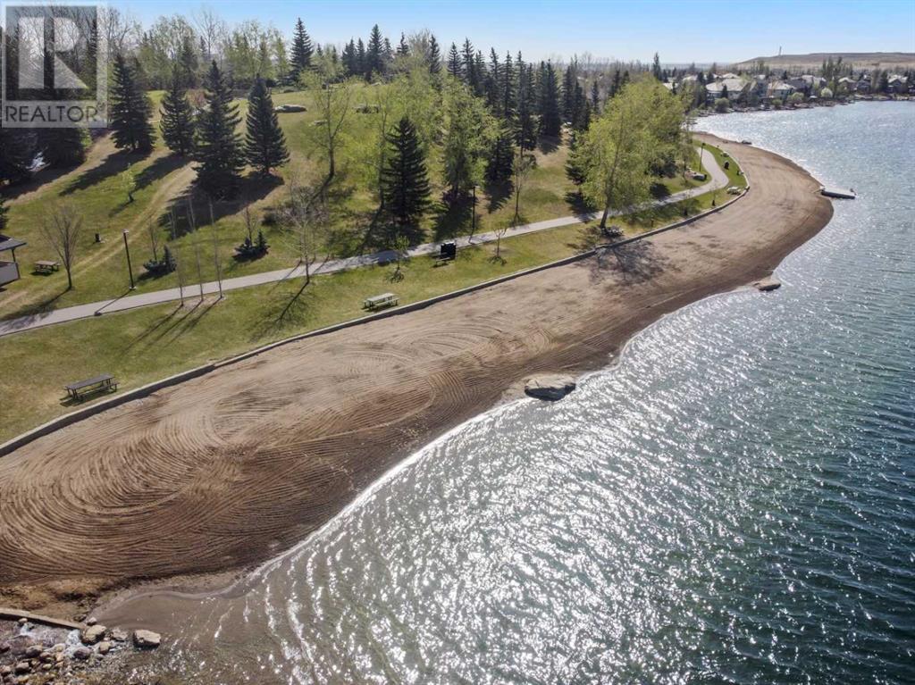4 Bedroom
4 Bathroom
2,351 ft2
Fireplace
None
Forced Air
Fruit Trees, Landscaped, Lawn
$799,900
This beautifully designed 2,350 sq ft two-story home is the perfect blend of comfort, space, and convenience for a growing family. Located just steps from the entrance to the highly sought-after Lake Chaparral, this home offers the lifestyle you've been dreaming of – complete with beach access, swimming, boating, fishing, tennis courts, and scenic parks right in your neighbourhood. Inside, you’ll find four generously sized bedrooms all located upstairs, providing ample space for every member of the family. The upper level also features a convenient laundry room and overlooks the main floor below with beautiful open railings, allowing natural light to flow through the home. The primary bedroom serves as a peaceful retreat, complete with a walk-in closet and a spacious en-suite bathroom that includes a relaxing jacuzzi tub. On the main floor, you’re welcomed by warm, site-finished oak hardwood flooring and a thoughtfully designed layout that’s perfect for everyday living and entertaining. The spacious living room, ideal for large families, features a cozy gas fireplace for gathering on cool evenings. A dedicated den offers the perfect space for working from home or helping the kids with homework, and a stylish powder room adds convenience for guests. The heart of the home is the large kitchen, where you’ll find a central island with an eating bar—perfect for breakfasts on busy mornings—as well as a pantry that provides generous storage and helps keep everything organized. Downstairs, the fully developed basement offers the ultimate recreation space. There’s plenty of room for a TV viewing area, a second gas fireplace, a pool table, and even a shuffleboard setup. A full bathroom and dedicated storage space make this lower level as functional as it is fun. Step outside into your private backyard oasis, designed with both relaxation and family time in mind. A charming deck with a pergola sets the scene for summer barbecues and evening chats under the stars. After a day a t the lake, rinse off in the outdoor shower with warm water, then relax in the hot tub as you soak in the peaceful garden surroundings. Beautiful lilac bushes add colour and fragrance, and a fruit-producing apple tree offers a taste of nature right at your doorstep. This home is also ideally located within walking distance of schools and surrounded by parks, pathways, and all the amenities Lake Chaparral has to offer. It’s a home that brings together space, style, and community—perfectly suited for a vibrant family lifestyle. (id:57810)
Property Details
|
MLS® Number
|
A2219835 |
|
Property Type
|
Single Family |
|
Neigbourhood
|
Chaparral |
|
Community Name
|
Chaparral |
|
Amenities Near By
|
Golf Course, Park, Playground, Recreation Nearby, Schools, Shopping, Water Nearby |
|
Community Features
|
Golf Course Development, Lake Privileges, Fishing |
|
Features
|
Back Lane, Pvc Window, No Animal Home, No Smoking Home, Gazebo, Parking |
|
Parking Space Total
|
4 |
|
Plan
|
9810097 |
|
Structure
|
Deck, Porch |
Building
|
Bathroom Total
|
4 |
|
Bedrooms Above Ground
|
4 |
|
Bedrooms Total
|
4 |
|
Appliances
|
Washer, Range - Electric, Dishwasher, Dryer, Microwave Range Hood Combo, Window Coverings, Garage Door Opener |
|
Basement Development
|
Finished |
|
Basement Type
|
Full (finished) |
|
Constructed Date
|
1999 |
|
Construction Material
|
Wood Frame |
|
Construction Style Attachment
|
Detached |
|
Cooling Type
|
None |
|
Exterior Finish
|
Stone, Stucco |
|
Fireplace Present
|
Yes |
|
Fireplace Total
|
2 |
|
Flooring Type
|
Carpeted, Ceramic Tile, Hardwood |
|
Foundation Type
|
Poured Concrete |
|
Half Bath Total
|
1 |
|
Heating Type
|
Forced Air |
|
Stories Total
|
2 |
|
Size Interior
|
2,351 Ft2 |
|
Total Finished Area
|
2350.56 Sqft |
|
Type
|
House |
Parking
Land
|
Acreage
|
No |
|
Fence Type
|
Fence |
|
Land Amenities
|
Golf Course, Park, Playground, Recreation Nearby, Schools, Shopping, Water Nearby |
|
Landscape Features
|
Fruit Trees, Landscaped, Lawn |
|
Size Depth
|
17.04 M |
|
Size Frontage
|
10.13 M |
|
Size Irregular
|
485.00 |
|
Size Total
|
485 M2|4,051 - 7,250 Sqft |
|
Size Total Text
|
485 M2|4,051 - 7,250 Sqft |
|
Zoning Description
|
R-g |
Rooms
| Level |
Type |
Length |
Width |
Dimensions |
|
Second Level |
Primary Bedroom |
|
|
14.08 Ft x 13.25 Ft |
|
Second Level |
Other |
|
|
9.17 Ft x 6.92 Ft |
|
Second Level |
4pc Bathroom |
|
|
13.50 Ft x 9.17 Ft |
|
Second Level |
Bedroom |
|
|
10.92 Ft x 10.92 Ft |
|
Second Level |
Bedroom |
|
|
11.42 Ft x 10.92 Ft |
|
Second Level |
Bedroom |
|
|
12.42 Ft x 11.67 Ft |
|
Second Level |
Laundry Room |
|
|
6.92 Ft x 5.17 Ft |
|
Second Level |
4pc Bathroom |
|
|
8.42 Ft x 7.00 Ft |
|
Basement |
Family Room |
|
|
18.92 Ft x 16.25 Ft |
|
Basement |
Recreational, Games Room |
|
|
19.92 Ft x 12.00 Ft |
|
Basement |
Storage |
|
|
14.92 Ft x 10.50 Ft |
|
Basement |
3pc Bathroom |
|
|
10.08 Ft x 5.92 Ft |
|
Basement |
Furnace |
|
|
8.92 Ft x 7.00 Ft |
|
Basement |
Sauna |
|
|
6.75 Ft x 4.00 Ft |
|
Main Level |
Living Room |
|
|
16.75 Ft x 14.75 Ft |
|
Main Level |
Other |
|
|
17.17 Ft x 16.75 Ft |
|
Main Level |
Dining Room |
|
|
14.08 Ft x 13.33 Ft |
|
Main Level |
Pantry |
|
|
3.92 Ft x 3.92 Ft |
|
Main Level |
Foyer |
|
|
7.25 Ft x 6.75 Ft |
|
Main Level |
Den |
|
|
11.00 Ft x 10.25 Ft |
|
Main Level |
Other |
|
|
7.67 Ft x 5.17 Ft |
|
Main Level |
2pc Bathroom |
|
|
6.00 Ft x 5.50 Ft |
https://www.realtor.ca/real-estate/28294384/260-chaparral-drive-se-calgary-chaparral




