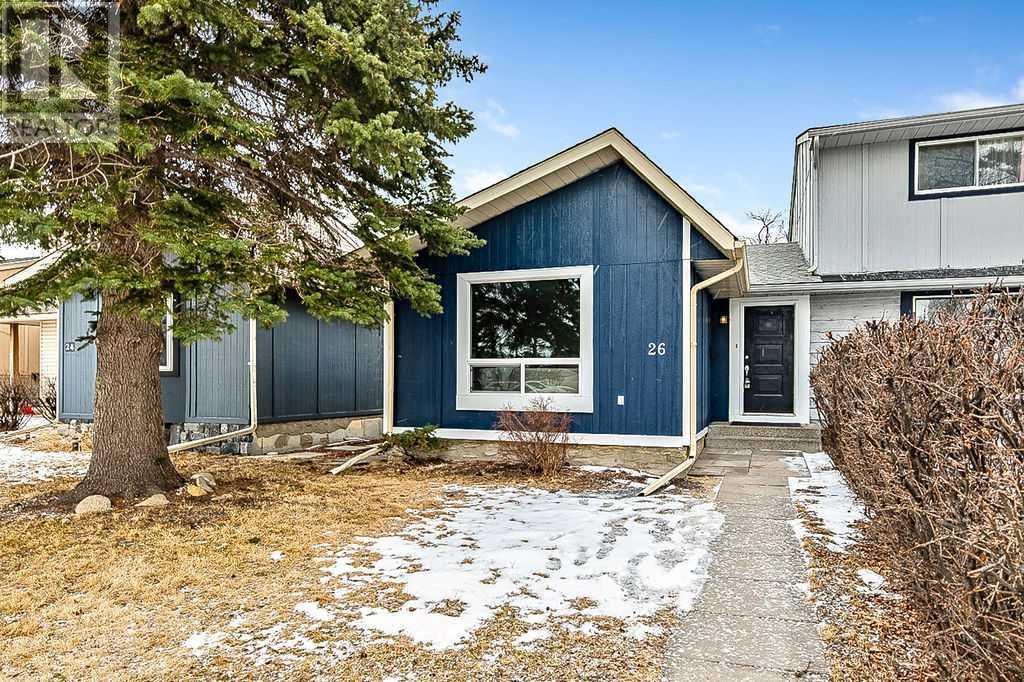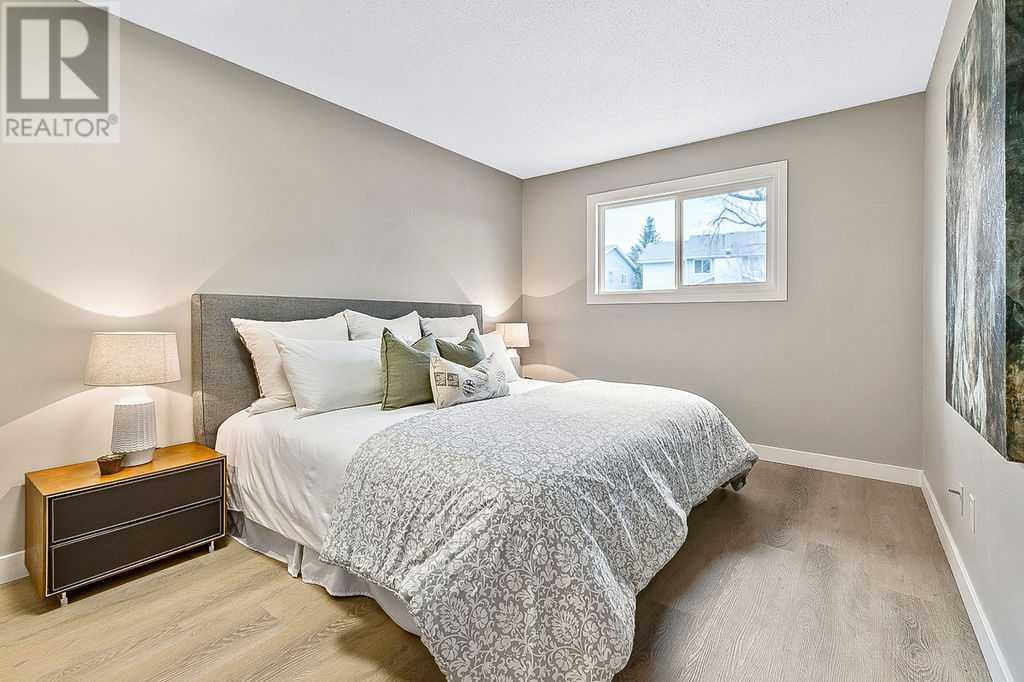3 Bedroom
2 Bathroom
891 ft2
Bungalow
Fireplace
None
Forced Air
$489,000
**OPEN HOUSE Sat 3-5** BEAUTIFULLY UPDATED Falconridge bungalow across from school park and with separate illegal basement suite! MAIN FLOOR features living room with wood burning fireplace and large windows, kitchen with white cabinets, butcher block countertops & stainless steel appliances, and spacious dining nook. Two bedrooms, full bathroom, and stacked laundry complete this level. BASEMENT is well appointed and features open concept living room, second kitchen, second set of laundry, full bathroom, bedroom and study. SOUTH EXPOSURE BACK YARD is fully fenced and features mature vegetation. FANTASTIC LOCATION in family neighbourhood on quiet street across from school yard, close to shopping and amenities, and with easy access to Stoney Trail and Mcknight Blvd. RECENT UPDATES - new paint (2025), new vinyl plank & carpet (2025), newer kitchen appliances (2020-2025), roof (2014), windows (2019), new paint exterior (2024). (id:57810)
Property Details
|
MLS® Number
|
A2199084 |
|
Property Type
|
Single Family |
|
Neigbourhood
|
Falconridge |
|
Community Name
|
Falconridge |
|
Amenities Near By
|
Playground, Schools, Shopping |
|
Features
|
See Remarks, Back Lane, Pvc Window |
|
Plan
|
7811623 |
|
Structure
|
None |
Building
|
Bathroom Total
|
2 |
|
Bedrooms Above Ground
|
2 |
|
Bedrooms Below Ground
|
1 |
|
Bedrooms Total
|
3 |
|
Appliances
|
Refrigerator, Dishwasher, Oven, Microwave, Washer/dryer Stack-up |
|
Architectural Style
|
Bungalow |
|
Basement Development
|
Finished |
|
Basement Type
|
Full (finished) |
|
Constructed Date
|
1979 |
|
Construction Style Attachment
|
Semi-detached |
|
Cooling Type
|
None |
|
Exterior Finish
|
Composite Siding |
|
Fireplace Present
|
Yes |
|
Fireplace Total
|
1 |
|
Flooring Type
|
Carpeted, Laminate, Vinyl Plank |
|
Foundation Type
|
Poured Concrete |
|
Heating Fuel
|
Natural Gas |
|
Heating Type
|
Forced Air |
|
Stories Total
|
1 |
|
Size Interior
|
891 Ft2 |
|
Total Finished Area
|
891.25 Sqft |
|
Type
|
Duplex |
Parking
Land
|
Acreage
|
No |
|
Fence Type
|
Fence |
|
Land Amenities
|
Playground, Schools, Shopping |
|
Size Frontage
|
7.61 M |
|
Size Irregular
|
2777.09 |
|
Size Total
|
2777.09 Sqft|0-4,050 Sqft |
|
Size Total Text
|
2777.09 Sqft|0-4,050 Sqft |
|
Zoning Description
|
R-cg |
Rooms
| Level |
Type |
Length |
Width |
Dimensions |
|
Basement |
4pc Bathroom |
|
|
4.92 Ft x 7.92 Ft |
|
Basement |
Bedroom |
|
|
9.58 Ft x 10.33 Ft |
|
Basement |
Den |
|
|
7.08 Ft x 7.92 Ft |
|
Basement |
Other |
|
|
12.00 Ft x 13.75 Ft |
|
Basement |
Family Room |
|
|
12.83 Ft x 13.25 Ft |
|
Basement |
Laundry Room |
|
|
8.00 Ft x 9.50 Ft |
|
Main Level |
Other |
|
|
4.25 Ft x 5.17 Ft |
|
Main Level |
Kitchen |
|
|
9.67 Ft x 10.75 Ft |
|
Main Level |
Dining Room |
|
|
7.92 Ft x 9.67 Ft |
|
Main Level |
Living Room |
|
|
12.67 Ft x 14.42 Ft |
|
Main Level |
Primary Bedroom |
|
|
10.17 Ft x 12.75 Ft |
|
Main Level |
Bedroom |
|
|
8.83 Ft x 10.17 Ft |
|
Main Level |
Laundry Room |
|
|
2.33 Ft x 3.75 Ft |
|
Main Level |
4pc Bathroom |
|
|
4.92 Ft x 6.83 Ft |
https://www.realtor.ca/real-estate/28054009/26-falwood-crescent-ne-calgary-falconridge




































