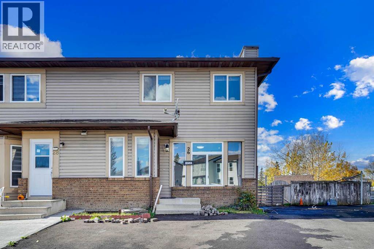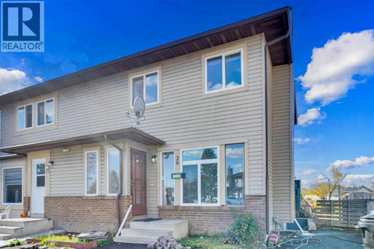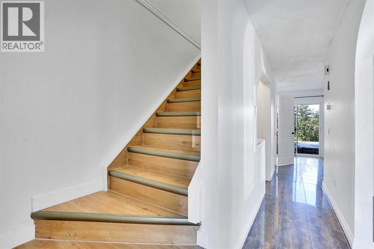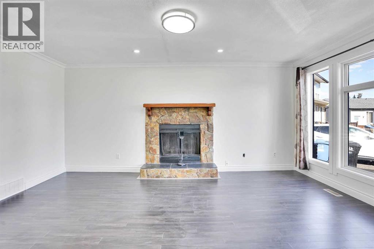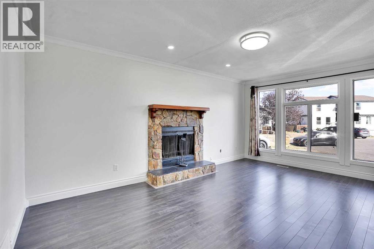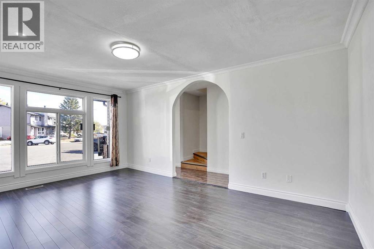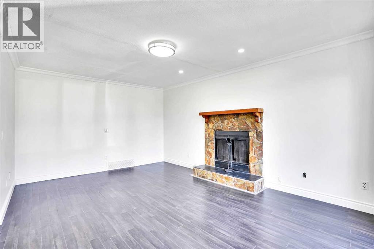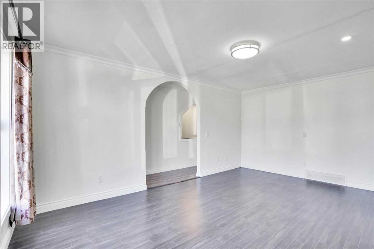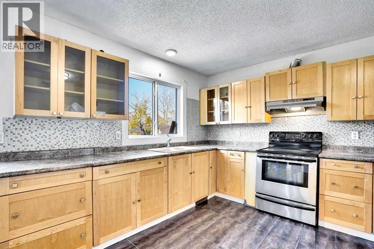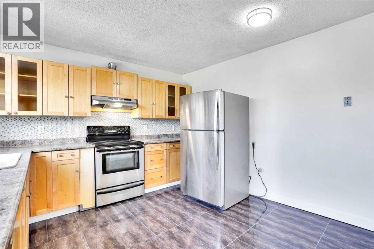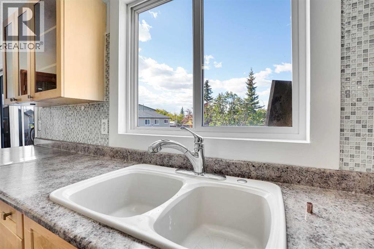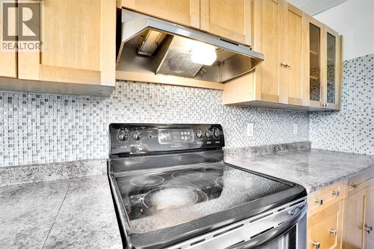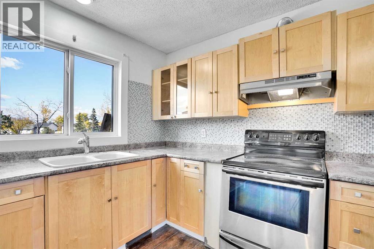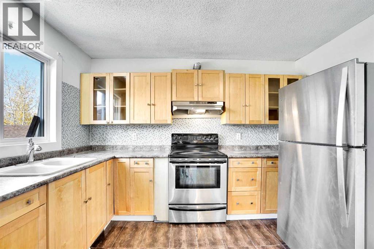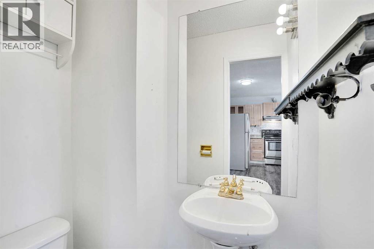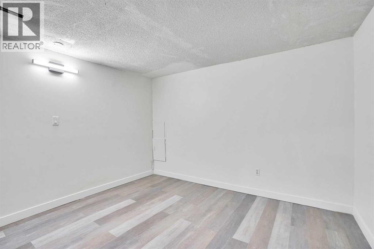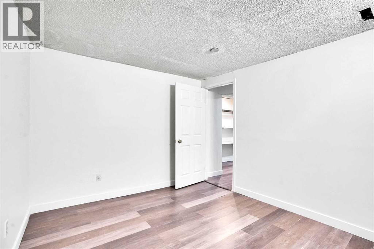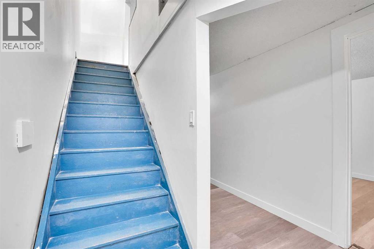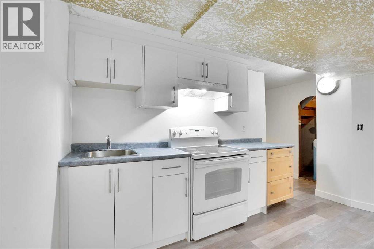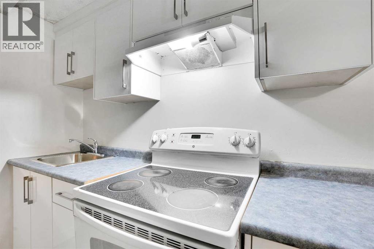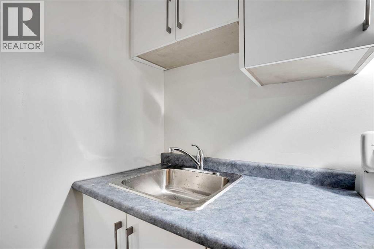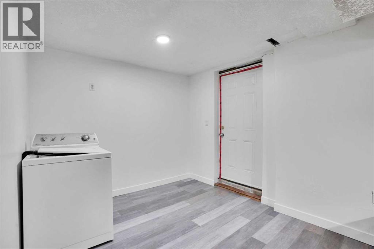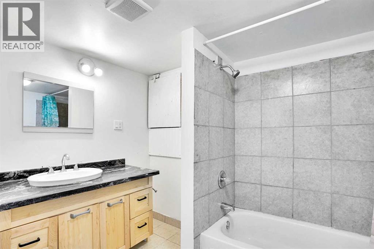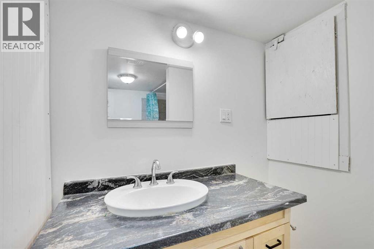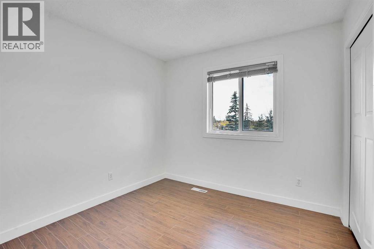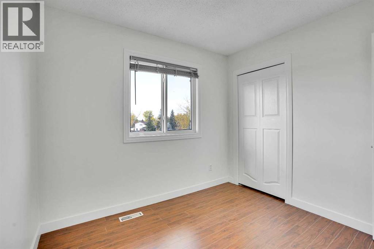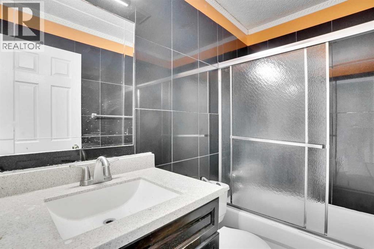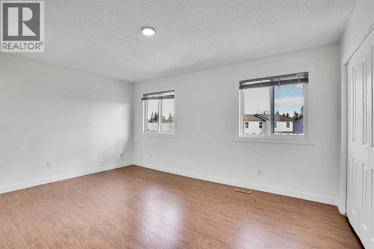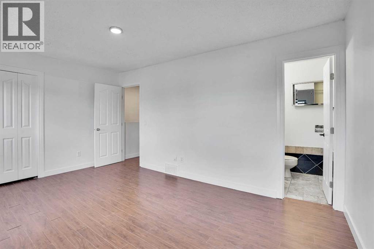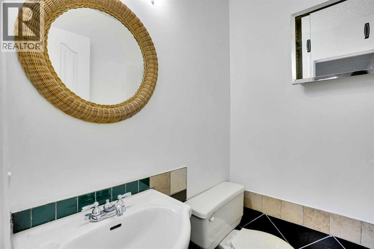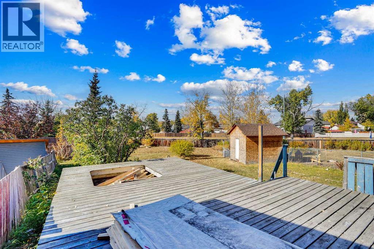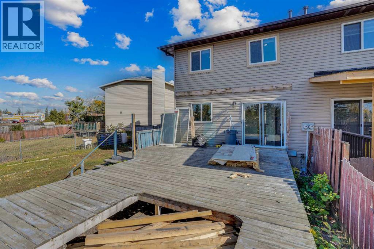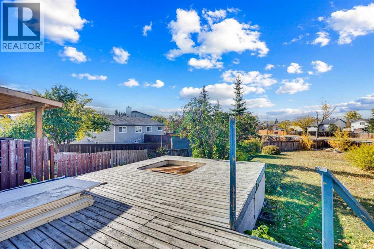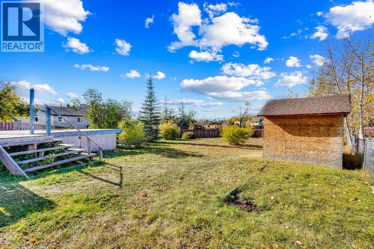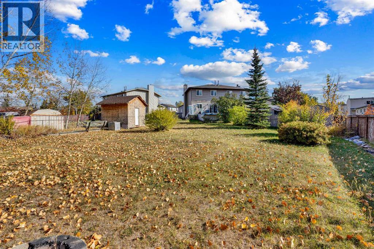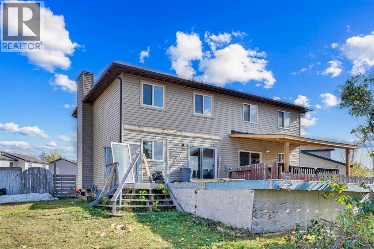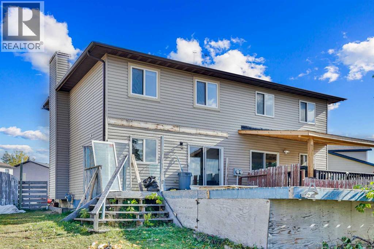26 Falmead Bay Ne Calgary, Alberta T3j 1H2
3 Bedroom
4 Bathroom
1,275 ft2
None
Forced Air
Landscaped
$499,900
Welcome to this 2-storey, 3-bedroom half duplex in Falconridge set on a larger lot with an extra-long driveway for 2 vehicles. The main floor features a bright living area and a well-appointed kitchen with backyard access. Upstairs, you'll find three good-sized bedrooms, including a primary suite with a good size closet, two additional bedrooms, and a 4 piece full bathroom Fully finished basement with a (illegal suite) den kitchen, full bathroom and laundry. Property located on a quiet cul-de sac close to schools, shopping and transit. Book your showing today! (id:57810)
Property Details
| MLS® Number | A2264028 |
| Property Type | Single Family |
| Neigbourhood | Falconridge |
| Community Name | Falconridge |
| Amenities Near By | Park, Playground, Schools, Shopping |
| Features | Cul-de-sac, Pvc Window, No Animal Home, No Smoking Home |
| Plan | 8111751 |
| Structure | Deck |
Building
| Bathroom Total | 4 |
| Bedrooms Above Ground | 3 |
| Bedrooms Total | 3 |
| Appliances | Washer, Refrigerator, Dishwasher, Stove, Dryer, Hood Fan |
| Basement Development | Finished |
| Basement Features | Separate Entrance |
| Basement Type | Full (finished) |
| Constructed Date | 1981 |
| Construction Style Attachment | Semi-detached |
| Cooling Type | None |
| Exterior Finish | Vinyl Siding |
| Flooring Type | Ceramic Tile, Laminate |
| Foundation Type | Poured Concrete |
| Half Bath Total | 2 |
| Heating Type | Forced Air |
| Stories Total | 2 |
| Size Interior | 1,275 Ft2 |
| Total Finished Area | 1275.35 Sqft |
| Type | Duplex |
Parking
| Carport |
Land
| Acreage | No |
| Fence Type | Fence |
| Land Amenities | Park, Playground, Schools, Shopping |
| Landscape Features | Landscaped |
| Size Depth | 48.37 M |
| Size Frontage | 6.01 M |
| Size Irregular | 827.00 |
| Size Total | 827 M2|7,251 - 10,889 Sqft |
| Size Total Text | 827 M2|7,251 - 10,889 Sqft |
| Zoning Description | R-cg |
Rooms
| Level | Type | Length | Width | Dimensions |
|---|---|---|---|---|
| Basement | 4pc Bathroom | 9.08 Ft x 7.50 Ft | ||
| Basement | Kitchen | 13.58 Ft x 16.42 Ft | ||
| Basement | Laundry Room | 5.92 Ft x 6.92 Ft | ||
| Basement | Office | 9.83 Ft x 11.42 Ft | ||
| Basement | Storage | 3.42 Ft x 5.00 Ft | ||
| Main Level | 2pc Bathroom | 3.42 Ft x 5.00 Ft | ||
| Main Level | Foyer | 6.92 Ft x 5.17 Ft | ||
| Main Level | Kitchen | 19.33 Ft x 11.50 Ft | ||
| Main Level | Living Room | 12.08 Ft x 17.42 Ft | ||
| Main Level | Pantry | 2.92 Ft x 3.00 Ft | ||
| Upper Level | 2pc Bathroom | 4.17 Ft x 5.00 Ft | ||
| Upper Level | 4pc Bathroom | 7.75 Ft x 5.08 Ft | ||
| Upper Level | Bedroom | 9.42 Ft x 9.17 Ft | ||
| Upper Level | Bedroom | 9.67 Ft x 12.75 Ft | ||
| Upper Level | Primary Bedroom | 15.58 Ft x 11.00 Ft |
https://www.realtor.ca/real-estate/28996427/26-falmead-bay-ne-calgary-falconridge
Contact Us
Contact us for more information
