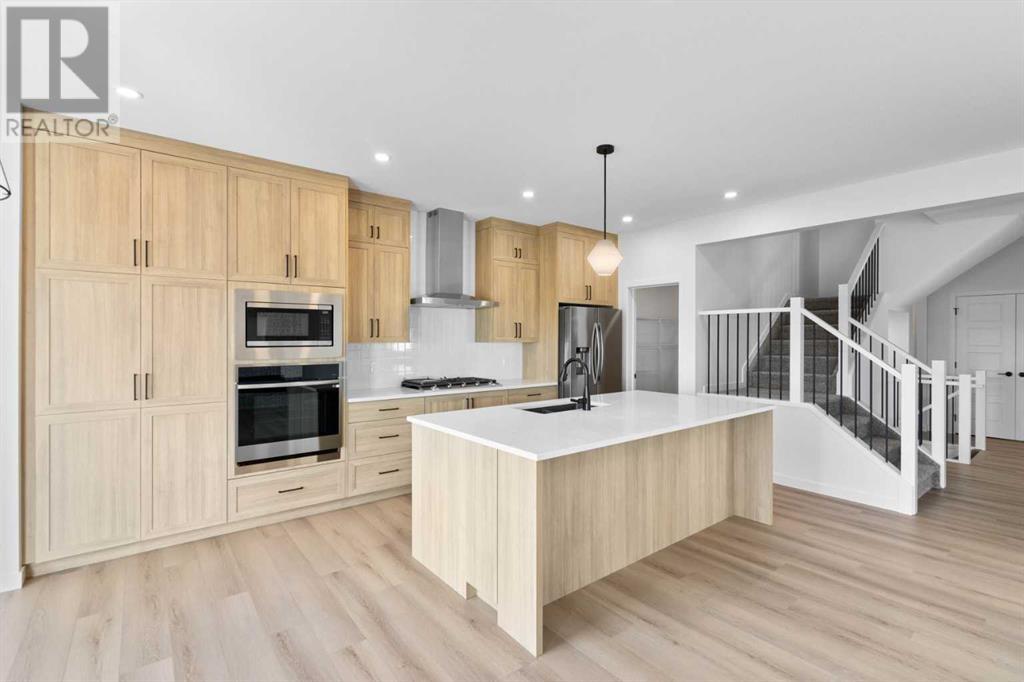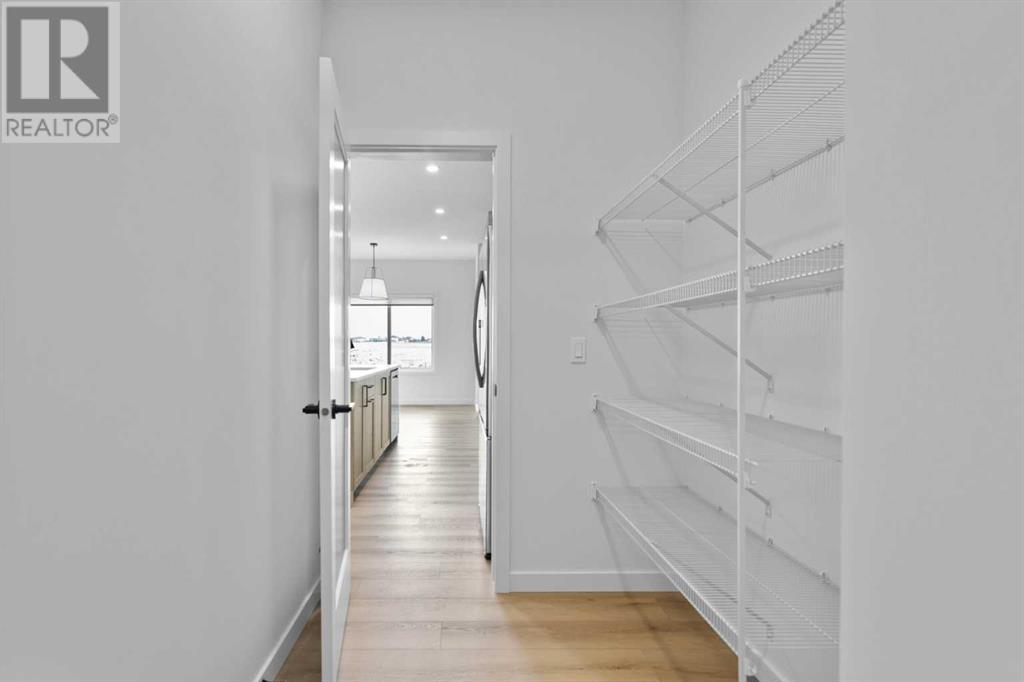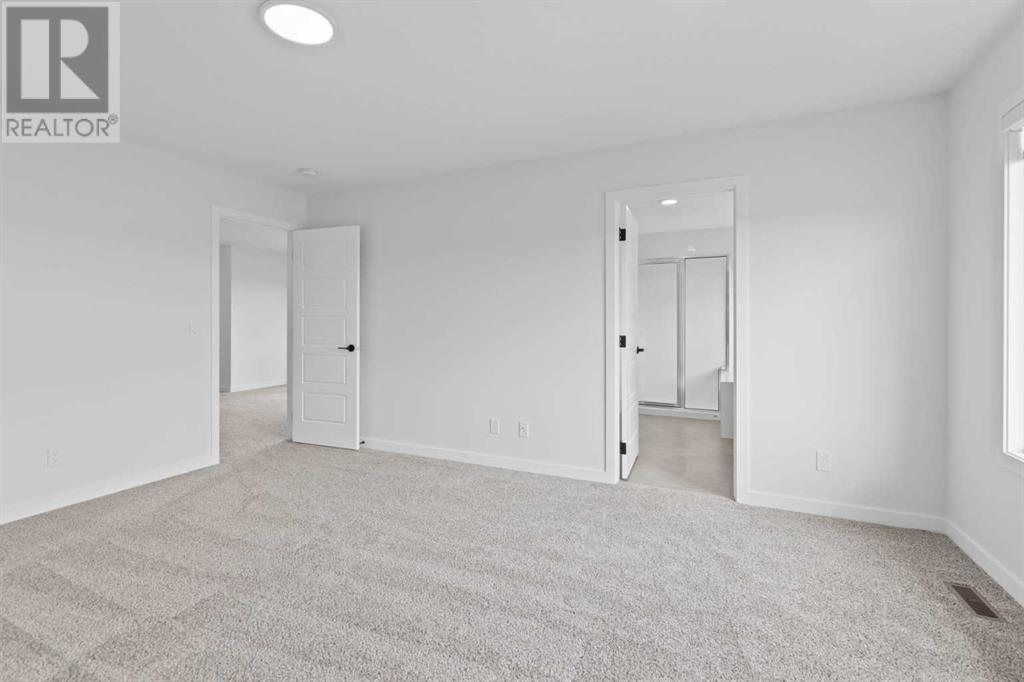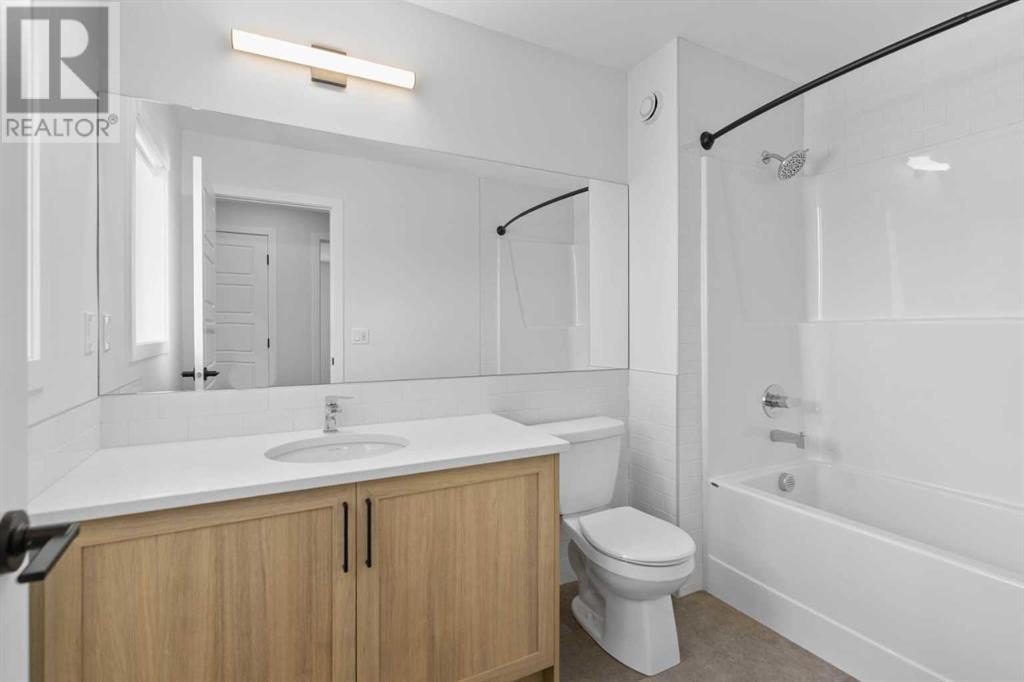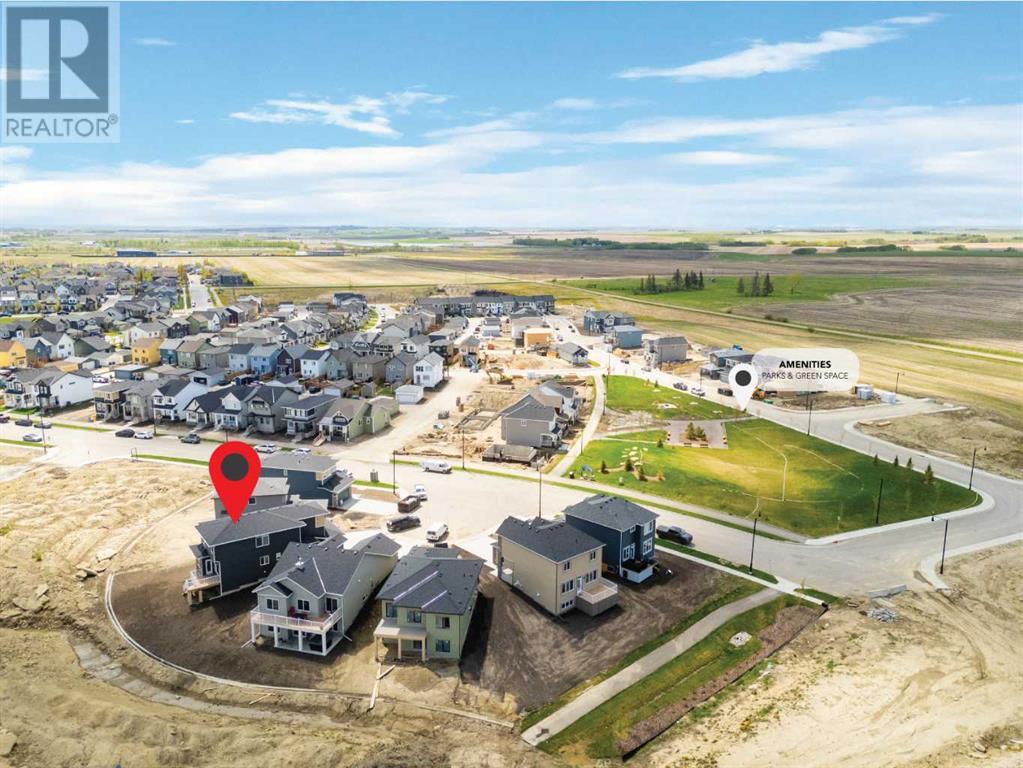3 Bedroom
3 Bathroom
2,117 ft2
Fireplace
None
$749,000
Step into this beautifully designed McKee built two-storey home, where modern comfort and thoughtful details come together to create the perfect living space. The main floor features a versatile den/office, ideal for remote work or a quiet retreat. Upstairs, a spacious lifestyle room provides the perfect spot for relaxation or family gatherings. The heart of the home is the chef’s kitchen, complete with a premium gas stove, perfect for cooking enthusiasts. The cozy living room is anchored by an elegant electric fireplace, adding warmth and style. The primary suite offers a true spa-like experience with an upgraded tile shower, a luxurious soaker tub, and a double vanity for added convenience. Step outside to the expansive 127 sq. ft. rear deck, equipped with a BBQ gas line, perfect for outdoor entertaining. The sunshine basement is ready for future development and includes a rough-in drain for a bar, making it a great space for entertaining or additional living areas (id:57810)
Property Details
|
MLS® Number
|
A2201068 |
|
Property Type
|
Single Family |
|
Neigbourhood
|
Vista Crossing |
|
Amenities Near By
|
Park, Playground, Schools, Shopping |
|
Features
|
See Remarks, Other, No Animal Home, No Smoking Home, Gas Bbq Hookup |
|
Parking Space Total
|
2 |
|
Plan
|
2310323 |
|
Structure
|
Deck |
Building
|
Bathroom Total
|
3 |
|
Bedrooms Above Ground
|
3 |
|
Bedrooms Total
|
3 |
|
Appliances
|
Refrigerator, Cooktop - Gas, Dishwasher, Oven, Microwave, Hood Fan |
|
Basement Development
|
Unfinished |
|
Basement Type
|
Full (unfinished) |
|
Constructed Date
|
2025 |
|
Construction Material
|
Wood Frame |
|
Construction Style Attachment
|
Detached |
|
Cooling Type
|
None |
|
Exterior Finish
|
Stone, Vinyl Siding |
|
Fireplace Present
|
Yes |
|
Fireplace Total
|
1 |
|
Flooring Type
|
Carpeted, Tile, Vinyl Plank |
|
Foundation Type
|
Poured Concrete |
|
Half Bath Total
|
1 |
|
Stories Total
|
2 |
|
Size Interior
|
2,117 Ft2 |
|
Total Finished Area
|
2117.46 Sqft |
|
Type
|
House |
Parking
Land
|
Acreage
|
No |
|
Fence Type
|
Not Fenced |
|
Land Amenities
|
Park, Playground, Schools, Shopping |
|
Size Frontage
|
6.77 M |
|
Size Irregular
|
56.21 |
|
Size Total
|
56.21 M2|0-4,050 Sqft |
|
Size Total Text
|
56.21 M2|0-4,050 Sqft |
|
Zoning Description
|
R-1b |
Rooms
| Level |
Type |
Length |
Width |
Dimensions |
|
Main Level |
Den |
|
|
9.00 Ft x 9.00 Ft |
|
Main Level |
Dining Room |
|
|
11.00 Ft x 5.00 Ft |
|
Main Level |
Living Room |
|
|
12.92 Ft x 17.67 Ft |
|
Main Level |
Kitchen |
|
|
11.83 Ft x 17.67 Ft |
|
Main Level |
2pc Bathroom |
|
|
5.50 Ft x 5.17 Ft |
|
Main Level |
Other |
|
|
9.08 Ft x 8.92 Ft |
|
Upper Level |
Primary Bedroom |
|
|
12.92 Ft x 16.00 Ft |
|
Upper Level |
5pc Bathroom |
|
|
11.67 Ft x 13.42 Ft |
|
Upper Level |
Bedroom |
|
|
14.25 Ft x 9.92 Ft |
|
Upper Level |
Bedroom |
|
|
13.67 Ft x 10.83 Ft |
|
Upper Level |
Laundry Room |
|
|
5.42 Ft x 8.67 Ft |
|
Upper Level |
4pc Bathroom |
|
|
5.92 Ft x 9.83 Ft |
|
Upper Level |
Bonus Room |
|
|
19.08 Ft x 14.33 Ft |
https://www.realtor.ca/real-estate/28020599/26-ellen-bay-crossfield











