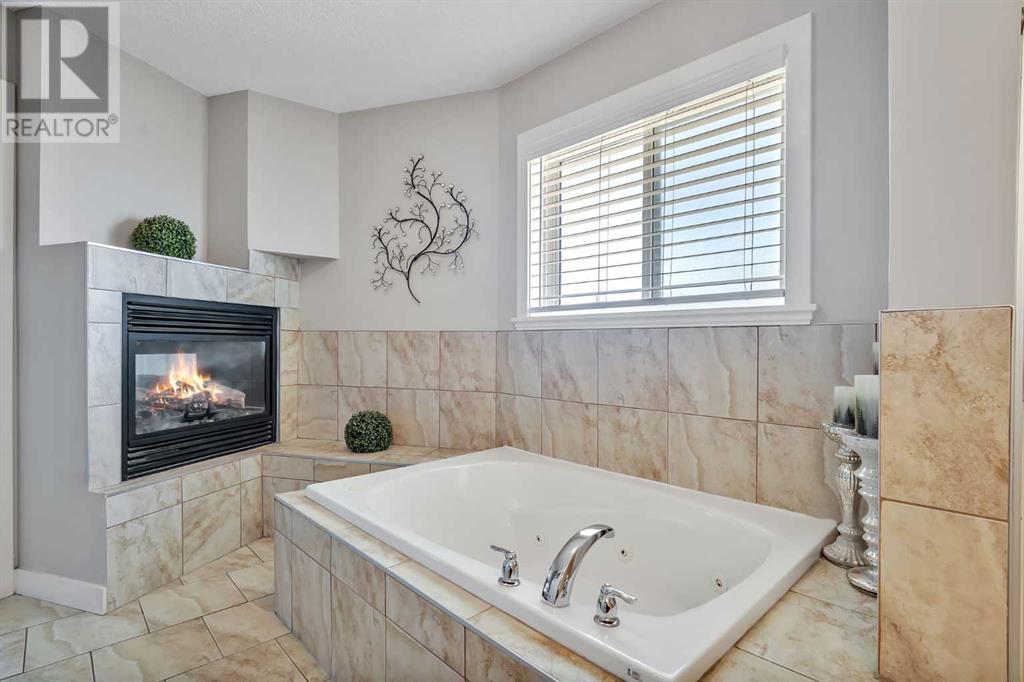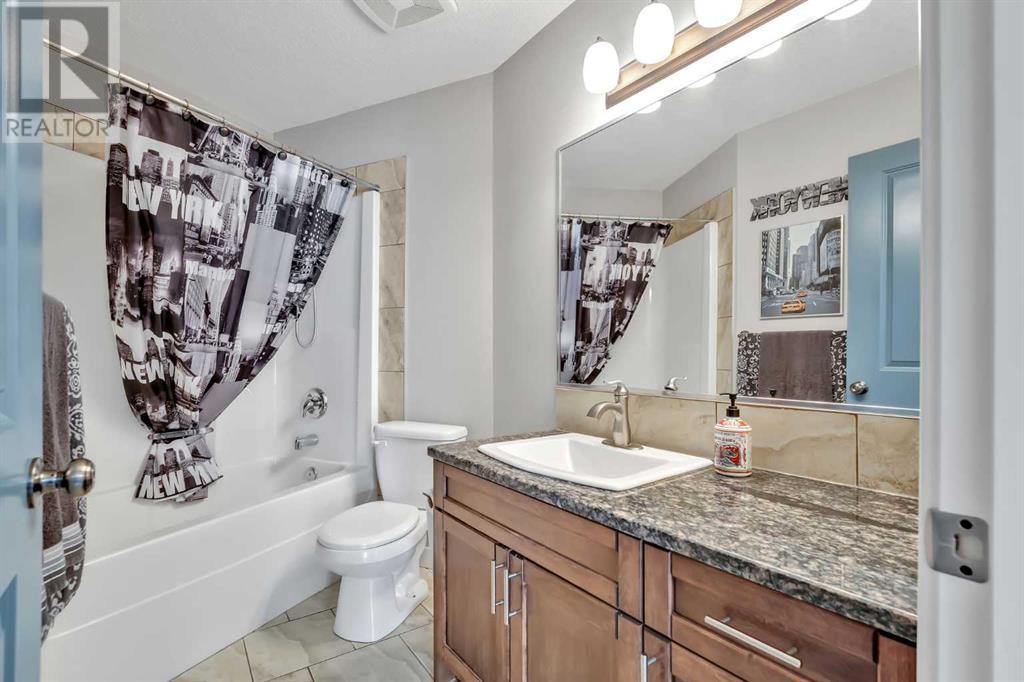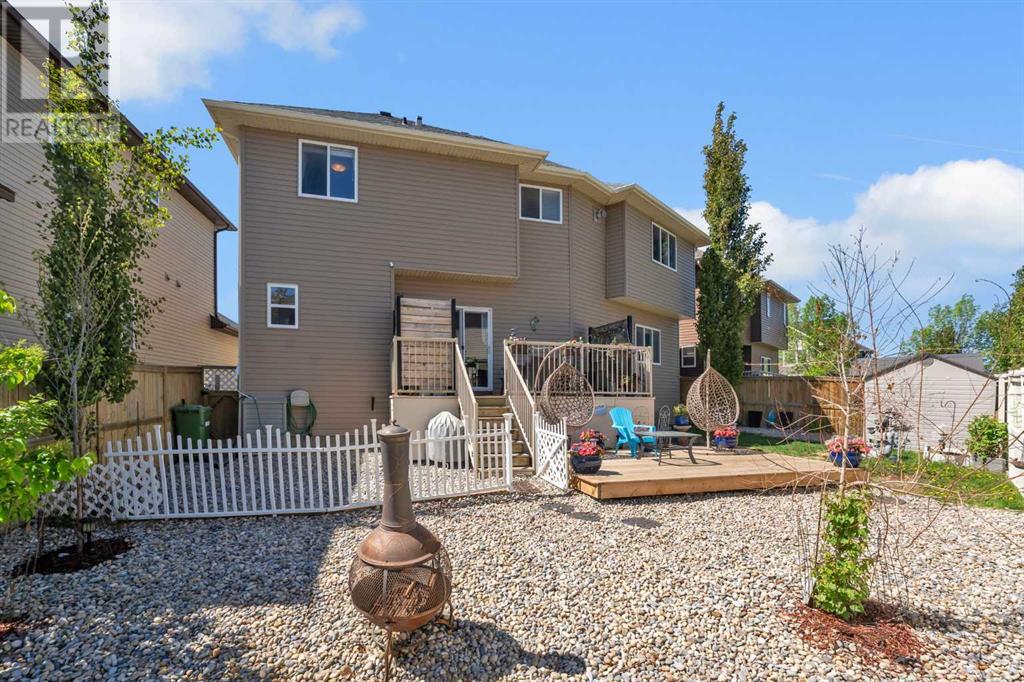3 Bedroom
4 Bathroom
2,226 ft2
Fireplace
Central Air Conditioning
Forced Air
Landscaped
$710,000
Welcome to this exceptional property in one of Airdrie’s most sought-after communities – Bayside. This isn’t your typical cookie-cutter home. Offering over 2,200 sq ft plus a partially finished basement, this home is perfect for families looking for room to grow and space to live comfortably. Situated on a pie-shaped lot, the home boasts a sunny, oversized backyard oasis complete with multiple decks, offering both sun and shade. And with Nose Creek School just a short walk away, it’s ideal for families with school-aged kids. Step inside to discover a bright, airy main floor featuring a front office and den—perfect for working from home. In the main living area, you will find a modern white kitchen featuring ample cabinetry, stone countertops, and sleek stainless steel appliances. The spacious dining area offers direct access to the backyard, and the living room has a striking focal point fireplace. There’s also —and a convenient 2-piece bath. Upstairs, you’ll find a bonus room with soaring vaulted ceilings, offering even more flexible living space. The massive primary suite is a true retreat, complete with a walk-in closet and a luxurious ensuite featuring a double-sided fireplace and soaker tub. Two generously sized bedrooms, a 4-piece bathroom, and an upstairs laundry room complete this floor for added convenience. The partially finished basement features a 2-piece bathroom and provides a blank canvas ready for your finishing touches with ample storage space to spare. Living in Bayside means enjoying canals, parks, scenic walking paths, and a vibrant, family-friendly atmosphere. Don’t miss your chance to own this one-of-a-kind home in a community that truly has it all. (id:57810)
Property Details
|
MLS® Number
|
A2225042 |
|
Property Type
|
Single Family |
|
Neigbourhood
|
Bayview |
|
Community Name
|
Bayside |
|
Amenities Near By
|
Park, Playground, Recreation Nearby, Schools, Shopping |
|
Features
|
Cul-de-sac, Level, Gas Bbq Hookup |
|
Parking Space Total
|
4 |
|
Plan
|
0714427 |
|
Structure
|
Deck, Dog Run - Fenced In |
Building
|
Bathroom Total
|
4 |
|
Bedrooms Above Ground
|
3 |
|
Bedrooms Total
|
3 |
|
Appliances
|
Refrigerator, Oven - Electric, Dishwasher, Microwave, Washer & Dryer |
|
Basement Development
|
Partially Finished |
|
Basement Type
|
Partial (partially Finished) |
|
Constructed Date
|
2007 |
|
Construction Material
|
Wood Frame |
|
Construction Style Attachment
|
Detached |
|
Cooling Type
|
Central Air Conditioning |
|
Exterior Finish
|
Vinyl Siding |
|
Fireplace Present
|
Yes |
|
Fireplace Total
|
2 |
|
Flooring Type
|
Carpeted, Tile, Vinyl Plank |
|
Foundation Type
|
Poured Concrete |
|
Half Bath Total
|
2 |
|
Heating Type
|
Forced Air |
|
Stories Total
|
2 |
|
Size Interior
|
2,226 Ft2 |
|
Total Finished Area
|
2226.37 Sqft |
|
Type
|
House |
Parking
Land
|
Acreage
|
No |
|
Fence Type
|
Fence |
|
Land Amenities
|
Park, Playground, Recreation Nearby, Schools, Shopping |
|
Landscape Features
|
Landscaped |
|
Size Frontage
|
7.34 M |
|
Size Irregular
|
403.00 |
|
Size Total
|
403 M2|4,051 - 7,250 Sqft |
|
Size Total Text
|
403 M2|4,051 - 7,250 Sqft |
|
Zoning Description
|
R1 |
Rooms
| Level |
Type |
Length |
Width |
Dimensions |
|
Second Level |
Primary Bedroom |
|
|
18.50 Ft x 15.58 Ft |
|
Second Level |
5pc Bathroom |
|
|
.00 Ft x .00 Ft |
|
Second Level |
Bedroom |
|
|
10.42 Ft x 10.92 Ft |
|
Second Level |
Bedroom |
|
|
15.58 Ft x 13.83 Ft |
|
Second Level |
Bonus Room |
|
|
18.92 Ft x 14.67 Ft |
|
Second Level |
4pc Bathroom |
|
|
Measurements not available |
|
Basement |
2pc Bathroom |
|
|
Measurements not available |
|
Main Level |
Office |
|
|
11.58 Ft x 11.58 Ft |
|
Main Level |
2pc Bathroom |
|
|
Measurements not available |
|
Main Level |
Living Room |
|
|
21.58 Ft x 22.17 Ft |
|
Main Level |
Dining Room |
|
|
12.33 Ft x 9.92 Ft |
|
Main Level |
Kitchen |
|
|
18.42 Ft x 10.75 Ft |
https://www.realtor.ca/real-estate/28391832/26-baywater-cape-sw-airdrie-bayside










































