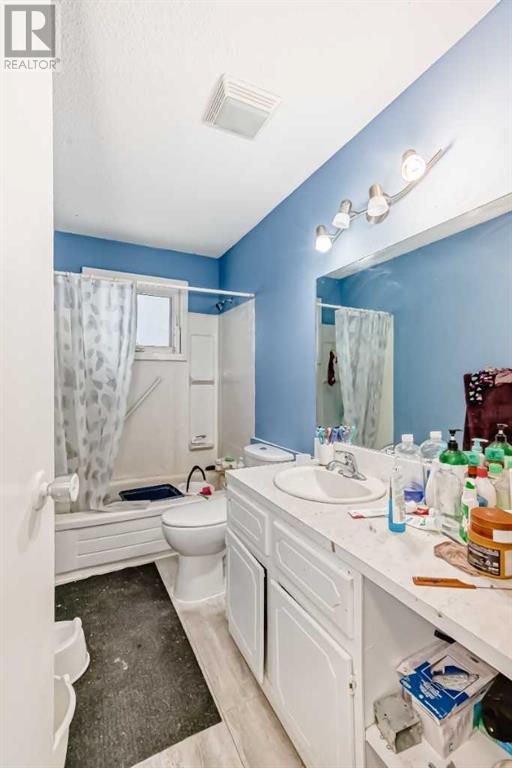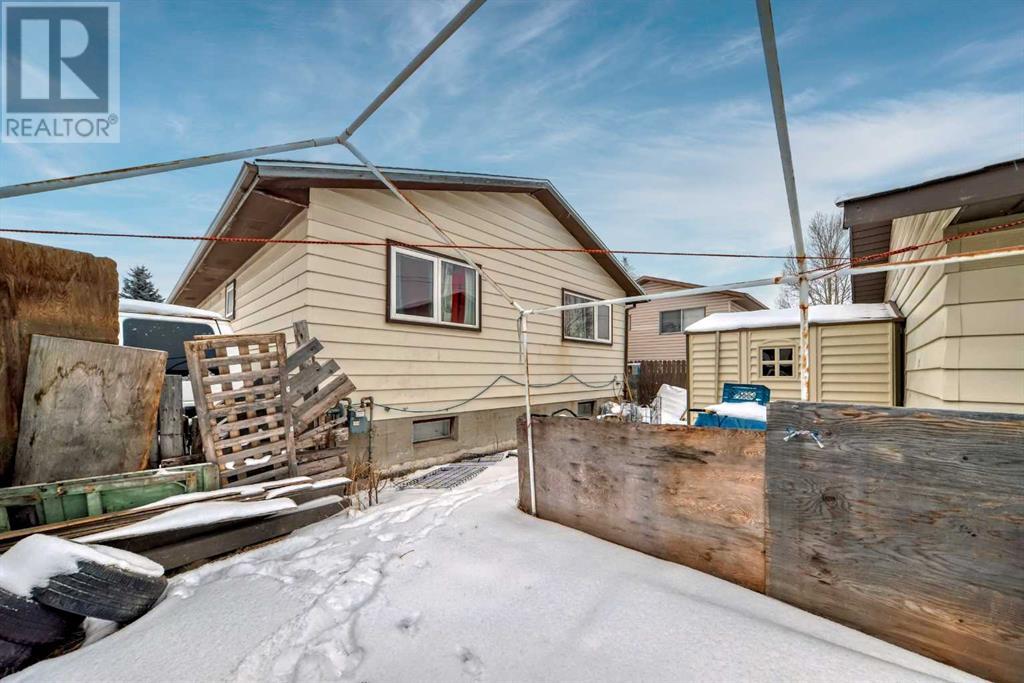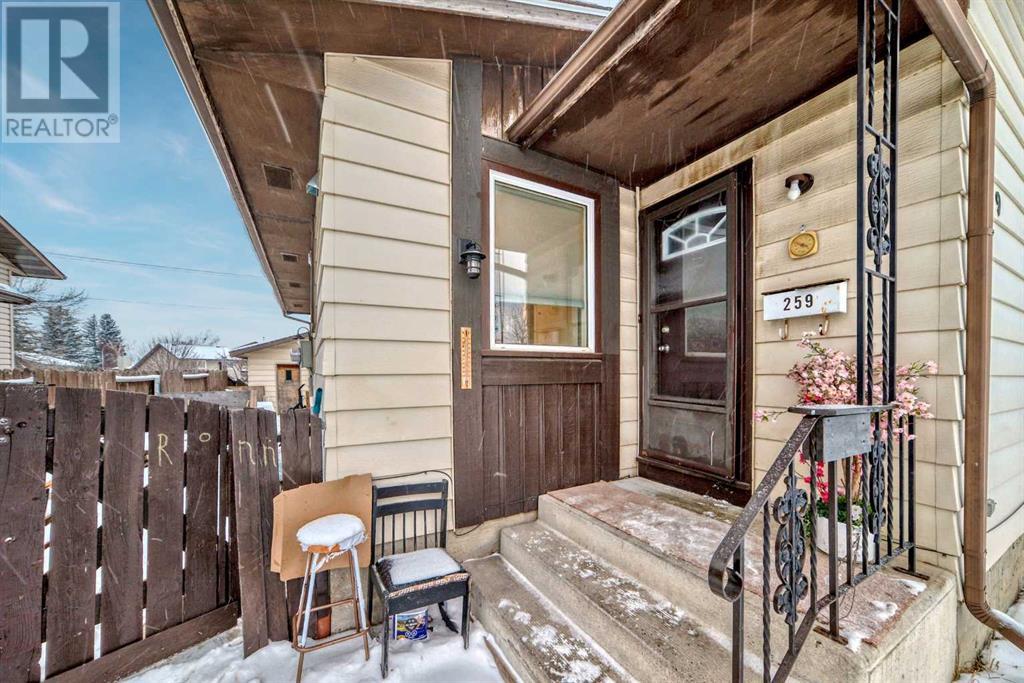4 Bedroom
2 Bathroom
885 ft2
Bungalow
None
Forced Air
Landscaped
$559,000
CORNER LOT! Welcome to this 4-bedroom, 2-bathroom home in the heart of Falconridge - fantastic opportunity for homeowners and investors alike! Featuring two bedrooms upstairs with a full washroom. Inside, you'll find a bright and functional layout, a well-sized kitchen, and comfortable living spaces. The basement is fully developed with 2 additional bedrooms, full bathroom and kitchen, providing great flexibility. This home offers great space for families, guests, and more. A separate side entrance adds extra convenience and potential for future flexibility. The oversized double garage is perfect for extra storage, a workshop, or keeping vehicles protected year-round. Located close to schools, parks, shopping, and transit, this home is full of potential - schedule a showing today! (id:57810)
Property Details
|
MLS® Number
|
A2194548 |
|
Property Type
|
Single Family |
|
Neigbourhood
|
Falconridge |
|
Community Name
|
Falconridge |
|
Amenities Near By
|
Park, Schools, Shopping |
|
Features
|
Treed, Back Lane, Level |
|
Parking Space Total
|
4 |
|
Plan
|
7811623 |
|
Structure
|
None |
Building
|
Bathroom Total
|
2 |
|
Bedrooms Above Ground
|
2 |
|
Bedrooms Below Ground
|
2 |
|
Bedrooms Total
|
4 |
|
Appliances
|
Refrigerator, Stove, Hood Fan, Garage Door Opener, Washer & Dryer |
|
Architectural Style
|
Bungalow |
|
Basement Development
|
Finished |
|
Basement Features
|
Suite |
|
Basement Type
|
Full (finished) |
|
Constructed Date
|
1979 |
|
Construction Material
|
Wood Frame |
|
Construction Style Attachment
|
Detached |
|
Cooling Type
|
None |
|
Exterior Finish
|
Metal |
|
Flooring Type
|
Carpeted, Laminate, Linoleum |
|
Foundation Type
|
Poured Concrete |
|
Heating Fuel
|
Natural Gas |
|
Heating Type
|
Forced Air |
|
Stories Total
|
1 |
|
Size Interior
|
885 Ft2 |
|
Total Finished Area
|
885 Sqft |
|
Type
|
House |
Parking
|
Detached Garage
|
2 |
|
Garage
|
|
|
Heated Garage
|
|
|
Oversize
|
|
Land
|
Acreage
|
No |
|
Fence Type
|
Fence |
|
Land Amenities
|
Park, Schools, Shopping |
|
Landscape Features
|
Landscaped |
|
Size Depth
|
13.77 M |
|
Size Frontage
|
13.77 M |
|
Size Irregular
|
4617.72 |
|
Size Total
|
4617.72 Sqft|4,051 - 7,250 Sqft |
|
Size Total Text
|
4617.72 Sqft|4,051 - 7,250 Sqft |
|
Zoning Description
|
R-cg |
Rooms
| Level |
Type |
Length |
Width |
Dimensions |
|
Basement |
Other |
|
|
11.67 Ft x 13.33 Ft |
|
Basement |
Bedroom |
|
|
11.75 Ft x 15.50 Ft |
|
Basement |
Laundry Room |
|
|
12.17 Ft x 10.42 Ft |
|
Basement |
3pc Bathroom |
|
|
7.75 Ft x 7.25 Ft |
|
Basement |
Bedroom |
|
|
11.58 Ft x 10.83 Ft |
|
Main Level |
Kitchen |
|
|
9.18 Ft x 10.58 Ft |
|
Main Level |
Dining Room |
|
|
12.67 Ft x 7.50 Ft |
|
Main Level |
Bedroom |
|
|
10.00 Ft x 9.58 Ft |
|
Main Level |
Primary Bedroom |
|
|
12.58 Ft x 11.67 Ft |
|
Main Level |
Living Room |
|
|
12.67 Ft x 10.00 Ft |
|
Main Level |
Other |
|
|
4.58 Ft x 3.33 Ft |
|
Main Level |
4pc Bathroom |
|
|
10.00 Ft x 5.00 Ft |
https://www.realtor.ca/real-estate/27920328/259-fallswater-road-ne-calgary-falconridge














































