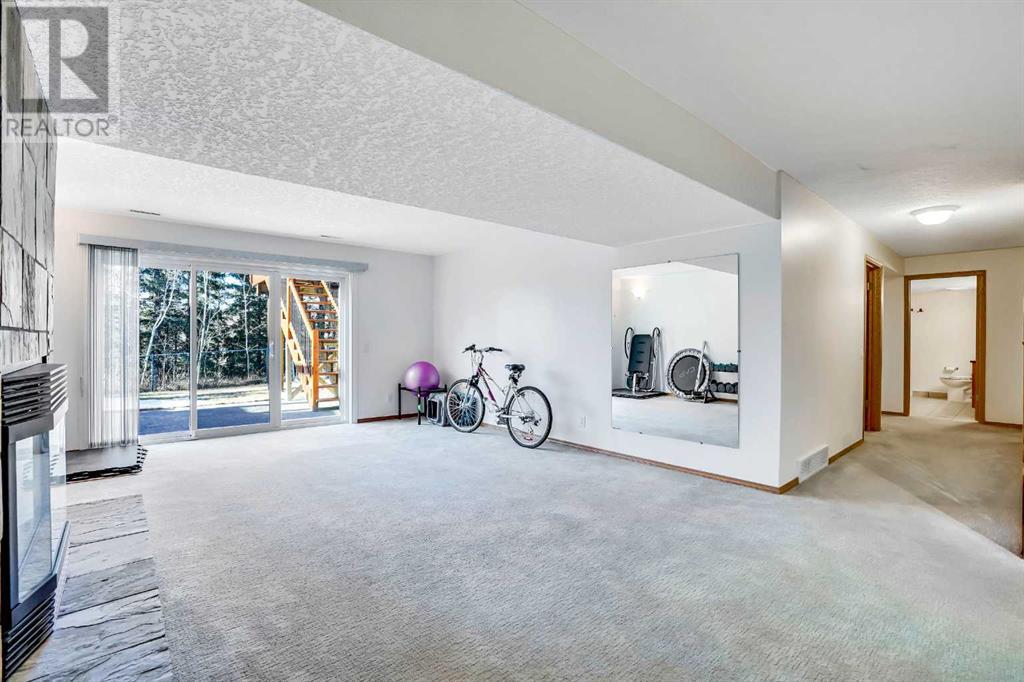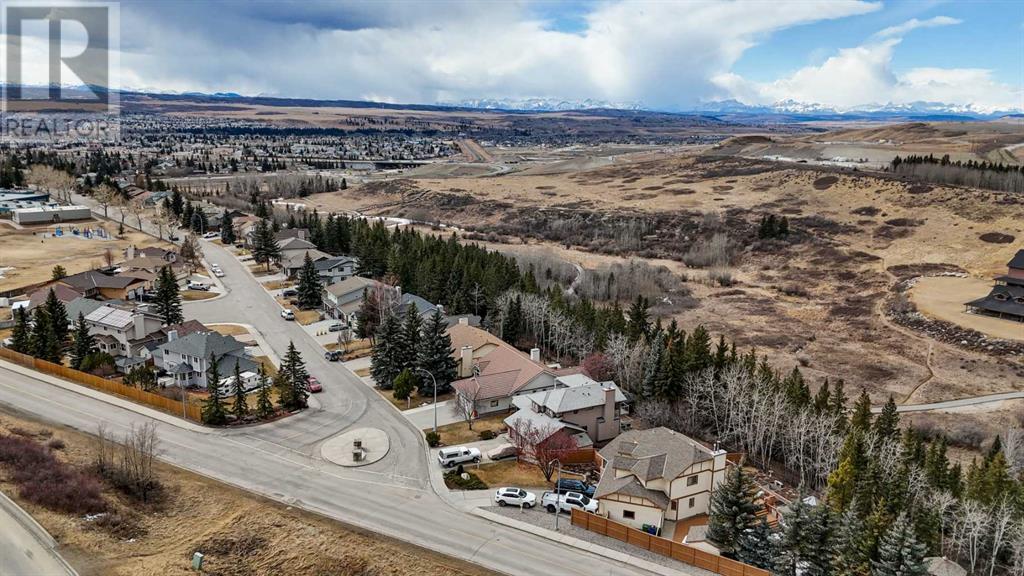5 Bedroom
3 Bathroom
1,691 ft2
Bungalow
Fireplace
None
Forced Air
$975,000
Chinook Drive!!! That’s where you will spot this rare find…A beautiful 1670 Sq Ft fully developed walk-out bungalow!! Arguably one of the nicest streets in Cochrane - perched up high above and backing onto the Cochrane Ranch Ravine in the “View Ridge Estates of Cochrane Heights”. Presenting a clay tile roof, stucco exterior with brick accents and commercial ease troughs, this beautifully maintained executive home has gorgeous curb appeal! Entering through the grand wooden double front doors, you are greeted with unique vaulted ceilings and an abundance of natural light that streams through the many windows. The gorgeous ¾” hardwood floors flow from the front foyer, through the living room/dining room (where you can cozy-up to the gas fireplace on a cold winter nights) and throughout the entire main level (excluding the bathrooms, which are tiled). The kitchen is stunning, and you’ll appreciate the abundance of expresso-stained maple cabinets and granite counters. You will also love the convenience of the large breakfast bar island with pot drawers and a microwave oven and the luxury of the newer stainless-steel appliances. Located directly off the kitchen and through the sliding patio doors you are going to enjoy the vast west facing cedar deck. A great place for catching some rays, BBQing with family and friends or just relaxing in your private backyard and watching the wildlife pass by!! The shed is finished on the inside and has power. On those super hot days, escape the sun by taking the deck stairs down to the concrete patio below. Upstairs overlooking the deck, is the large and very bright primary bedroom which offers a 4-piece en-suite bath with a large shower and separate tub. The hardwood floors continue to an extra wide staircase to the fully developed walkout basement where you find three additional bedrooms, 4 Piece bathroom, large laundry room including a wash sink, a huge rec room that features a second gas fireplace, and no shortage of storage space. The oversized double attached garage is fully Insulated, large storage capacity with additional access through a man door. This quiet location is sought after with it being walking distance to Cochrane’s amenities, parks & schools (Grades 1-12, Elizabeth Barrett Elementary School, Manachaban Middle School, Cochrane High School). This beauty won’t last so call for your showing today!! (id:57810)
Property Details
|
MLS® Number
|
A2202478 |
|
Property Type
|
Single Family |
|
Neigbourhood
|
Cochrane Heights |
|
Community Name
|
Cochrane Heights |
|
Amenities Near By
|
Playground, Schools, Shopping |
|
Features
|
Pvc Window, No Neighbours Behind, No Animal Home, No Smoking Home, Environmental Reserve |
|
Parking Space Total
|
4 |
|
Plan
|
8510825 |
|
Structure
|
Deck |
Building
|
Bathroom Total
|
3 |
|
Bedrooms Above Ground
|
2 |
|
Bedrooms Below Ground
|
3 |
|
Bedrooms Total
|
5 |
|
Appliances
|
Refrigerator, Range - Gas, Dishwasher, Microwave, Hood Fan, Window Coverings, Garage Door Opener, Washer & Dryer |
|
Architectural Style
|
Bungalow |
|
Basement Development
|
Finished |
|
Basement Features
|
Walk Out |
|
Basement Type
|
Full (finished) |
|
Constructed Date
|
1987 |
|
Construction Material
|
Wood Frame |
|
Construction Style Attachment
|
Detached |
|
Cooling Type
|
None |
|
Exterior Finish
|
Stone |
|
Fireplace Present
|
Yes |
|
Fireplace Total
|
2 |
|
Flooring Type
|
Carpeted, Ceramic Tile, Hardwood |
|
Foundation Type
|
Wood |
|
Heating Fuel
|
Natural Gas |
|
Heating Type
|
Forced Air |
|
Stories Total
|
1 |
|
Size Interior
|
1,691 Ft2 |
|
Total Finished Area
|
1690.95 Sqft |
|
Type
|
House |
Parking
Land
|
Acreage
|
No |
|
Fence Type
|
Fence |
|
Land Amenities
|
Playground, Schools, Shopping |
|
Size Depth
|
34.37 M |
|
Size Frontage
|
17 M |
|
Size Irregular
|
579.53 |
|
Size Total
|
579.53 M2|4,051 - 7,250 Sqft |
|
Size Total Text
|
579.53 M2|4,051 - 7,250 Sqft |
|
Zoning Description
|
R-ld |
Rooms
| Level |
Type |
Length |
Width |
Dimensions |
|
Lower Level |
Bedroom |
|
|
12.92 Ft x 12.00 Ft |
|
Lower Level |
4pc Bathroom |
|
|
10.33 Ft x 8.17 Ft |
|
Lower Level |
Bedroom |
|
|
10.42 Ft x 9.08 Ft |
|
Lower Level |
Bedroom |
|
|
15.33 Ft x 12.17 Ft |
|
Lower Level |
Laundry Room |
|
|
10.42 Ft x 15.33 Ft |
|
Lower Level |
Recreational, Games Room |
|
|
15.00 Ft x 33.83 Ft |
|
Lower Level |
Storage |
|
|
12.00 Ft x 8.50 Ft |
|
Lower Level |
Furnace |
|
|
7.67 Ft x 15.25 Ft |
|
Lower Level |
Storage |
|
|
7.17 Ft x 3.25 Ft |
|
Main Level |
Living Room |
|
|
18.42 Ft x 35.00 Ft |
|
Main Level |
Dining Room |
|
|
10.42 Ft x 11.58 Ft |
|
Main Level |
Other |
|
|
14.92 Ft x 8.58 Ft |
|
Main Level |
4pc Bathroom |
|
|
8.25 Ft x 7.25 Ft |
|
Main Level |
Primary Bedroom |
|
|
14.08 Ft x 2.00 Ft |
|
Main Level |
Bedroom |
|
|
11.08 Ft x 13.25 Ft |
|
Main Level |
Foyer |
|
|
8.83 Ft x 8.83 Ft |
|
Main Level |
4pc Bathroom |
|
|
14.33 Ft x 5.33 Ft |
|
Main Level |
Other |
|
|
3.50 Ft x 5.67 Ft |
https://www.realtor.ca/real-estate/28063583/258-chinook-drive-cochrane-cochrane-heights





















































