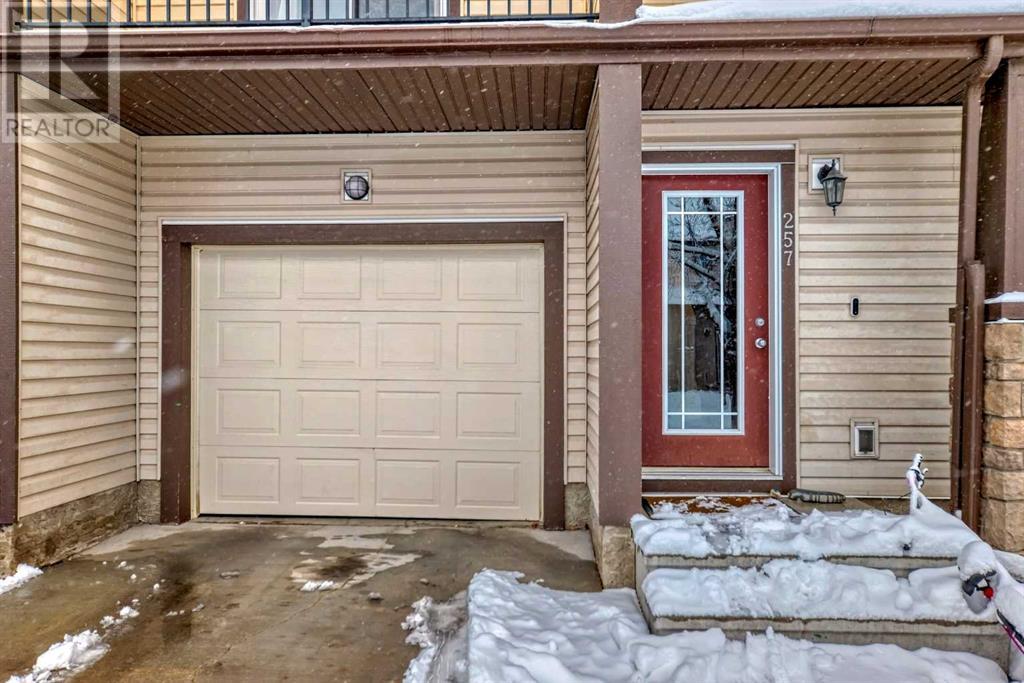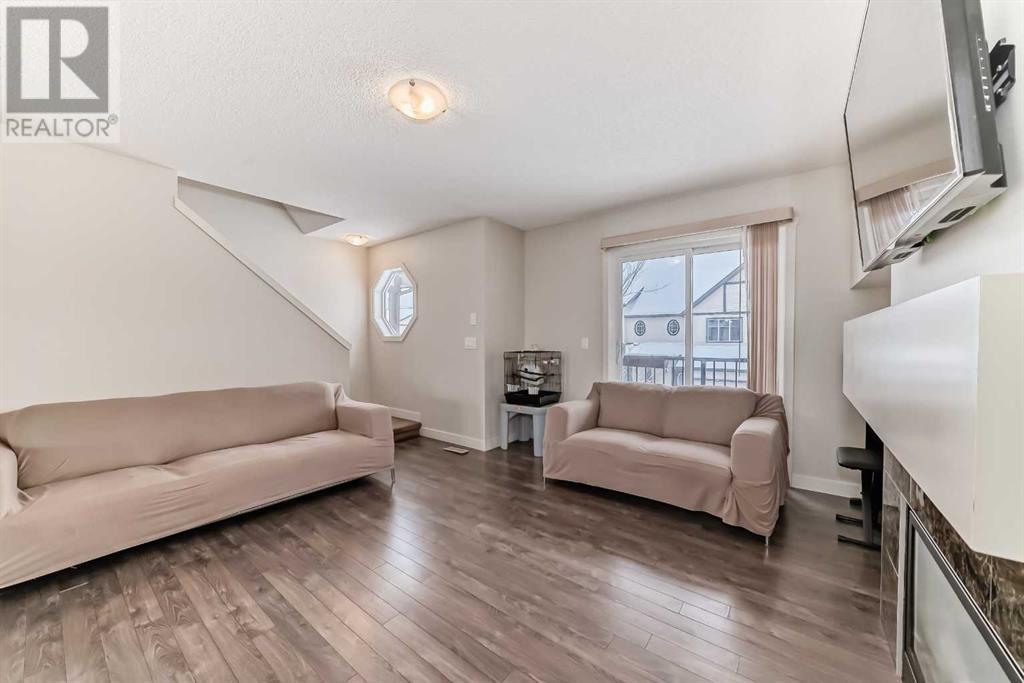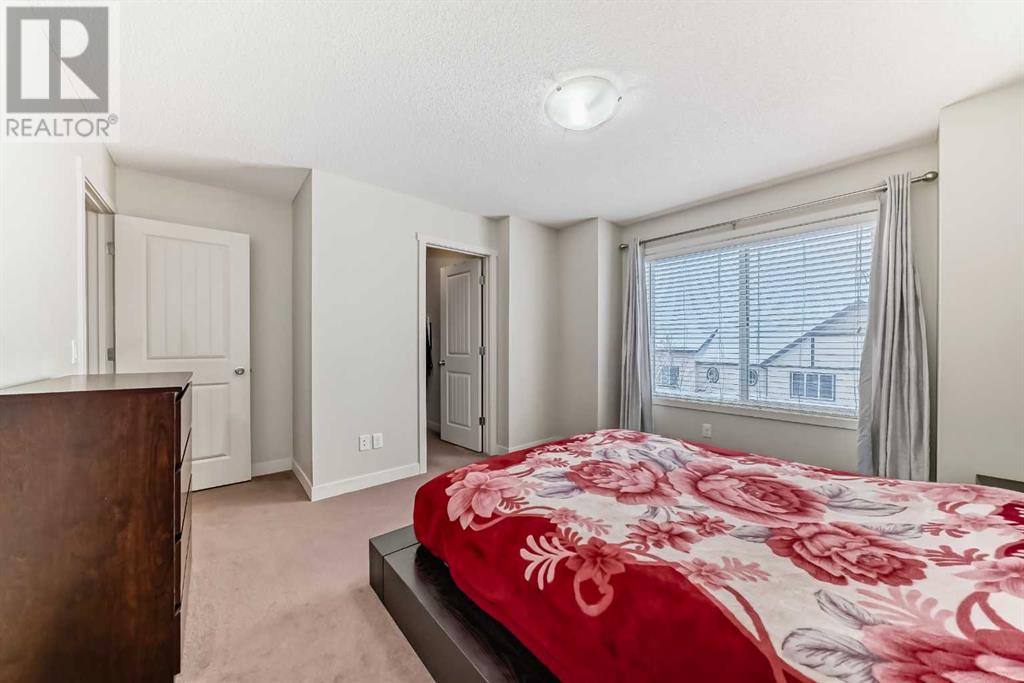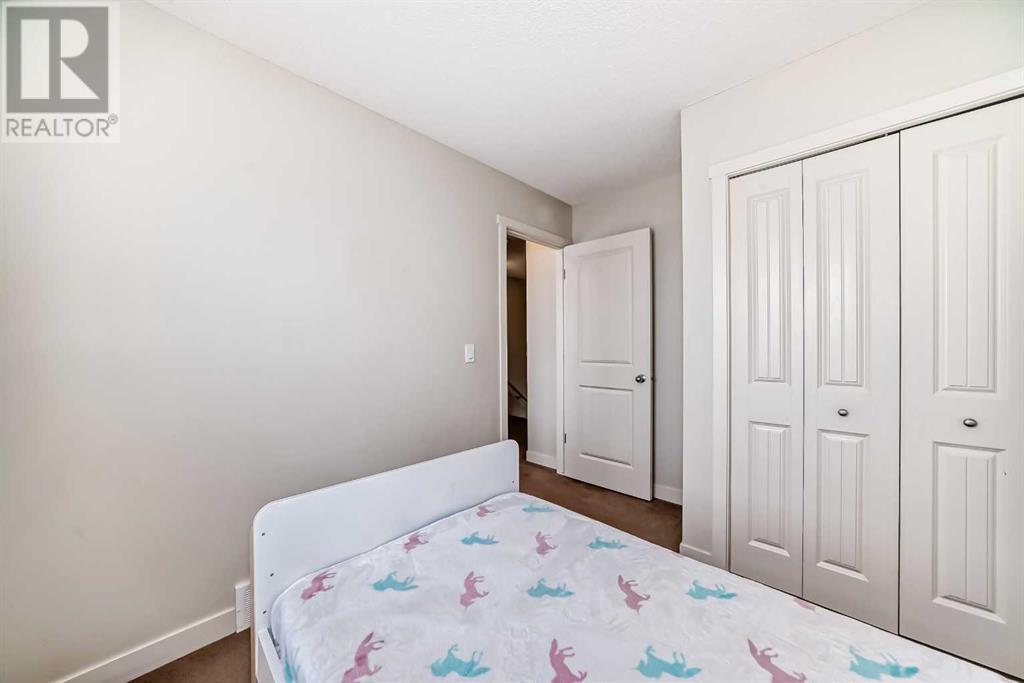257 Copperpond Landing Se Calgary, Alberta T2Z 1G6
$449,900Maintenance, Insurance, Ground Maintenance, Property Management, Reserve Fund Contributions, Waste Removal
$282 Monthly
Maintenance, Insurance, Ground Maintenance, Property Management, Reserve Fund Contributions, Waste Removal
$282 MonthlyWelcome to this stylish and thoughtfully designed townhome, offering comfort, convenience, and modern finishes throughout. The main floor features sleek laminate flooring and a versatile flex room with laundry—ideal as a home office or hobby space. On the 2nd floor you’ll find the kitchen, complete with granite counters, a generous island, a gas stove, fridge with a water dispenser, and deck for barbecuing. Nearby, you'll find a handy pantry and a 2-piece powder room for added convenience. The spacious living room is perfect for relaxing, with its tiled gas fireplace and 2nd balcony. The 3rd floor boasts cozy carpet, three bedrooms, a linen closet, and two bathrooms: a 4-piece main bath and a private 3-piece ensuite with a large walk-in shower off the primary bedroom. Enjoy the practicality of a single attached garage with shelving, plus a driveway for extra parking. You may also like the fact that there are no neighbours behind! Need more space for guests? Visitor parking is just steps away! This home combines style and function in a desirable location—don’t miss out! (id:57810)
Property Details
| MLS® Number | A2179854 |
| Property Type | Single Family |
| Neigbourhood | Copperfield |
| Community Name | Copperfield |
| AmenitiesNearBy | Playground, Schools |
| CommunityFeatures | Pets Allowed With Restrictions |
| Features | No Smoking Home, Parking |
| ParkingSpaceTotal | 2 |
| Plan | 1312792 |
Building
| BathroomTotal | 3 |
| BedroomsAboveGround | 3 |
| BedroomsTotal | 3 |
| Appliances | Refrigerator, Gas Stove(s), Dishwasher, Microwave Range Hood Combo, Window Coverings, Washer/dryer Stack-up |
| BasementType | None |
| ConstructedDate | 2013 |
| ConstructionStyleAttachment | Attached |
| CoolingType | None |
| ExteriorFinish | Stone, Vinyl Siding |
| FireplacePresent | Yes |
| FireplaceTotal | 1 |
| FlooringType | Carpeted, Laminate, Tile |
| FoundationType | Poured Concrete |
| HalfBathTotal | 1 |
| HeatingFuel | Natural Gas |
| HeatingType | Forced Air |
| StoriesTotal | 3 |
| SizeInterior | 1623 Sqft |
| TotalFinishedArea | 1623 Sqft |
| Type | Row / Townhouse |
Parking
| Attached Garage | 1 |
Land
| Acreage | No |
| FenceType | Not Fenced |
| LandAmenities | Playground, Schools |
| SizeDepth | 18.29 M |
| SizeFrontage | 5.79 M |
| SizeIrregular | 1140.00 |
| SizeTotal | 1140 Sqft|0-4,050 Sqft |
| SizeTotalText | 1140 Sqft|0-4,050 Sqft |
| ZoningDescription | M-2 |
Rooms
| Level | Type | Length | Width | Dimensions |
|---|---|---|---|---|
| Second Level | 2pc Bathroom | 4.42 Ft x 4.83 Ft | ||
| Second Level | Kitchen | 10.17 Ft x 12.67 Ft | ||
| Second Level | Dining Room | 11.33 Ft x 8.00 Ft | ||
| Second Level | Living Room | 15.83 Ft x 14.50 Ft | ||
| Third Level | Primary Bedroom | 13.08 Ft x 11.67 Ft | ||
| Third Level | 3pc Bathroom | 8.08 Ft x 4.92 Ft | ||
| Third Level | Bedroom | 8.58 Ft x 8.92 Ft | ||
| Third Level | Bedroom | 8.42 Ft x 8.83 Ft | ||
| Third Level | 4pc Bathroom | 8.00 Ft x 4.92 Ft | ||
| Main Level | Foyer | 6.50 Ft x 4.25 Ft | ||
| Main Level | Other | 10.00 Ft x 14.58 Ft | ||
| Main Level | Laundry Room | 4.00 Ft x 3.33 Ft | ||
| Main Level | Furnace | 13.92 Ft x 3.33 Ft |
https://www.realtor.ca/real-estate/27665427/257-copperpond-landing-se-calgary-copperfield
Interested?
Contact us for more information
















































