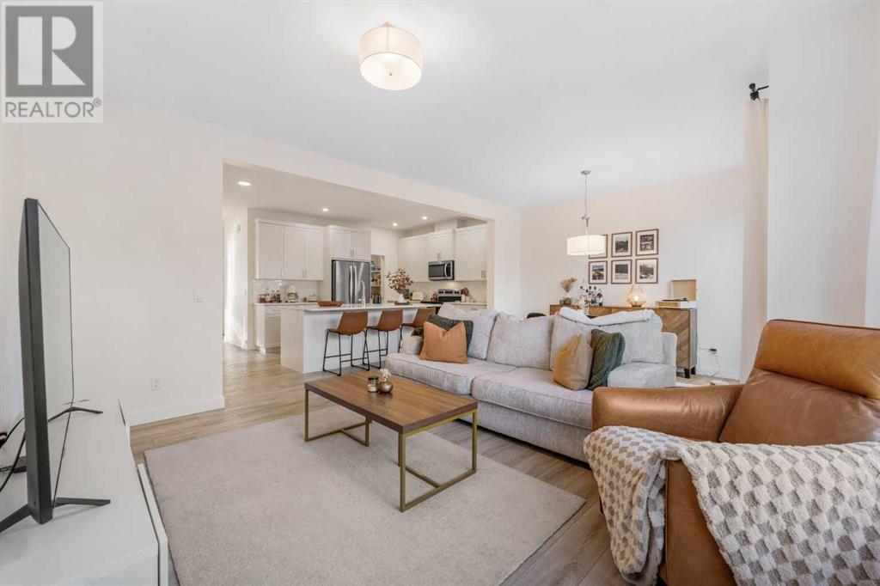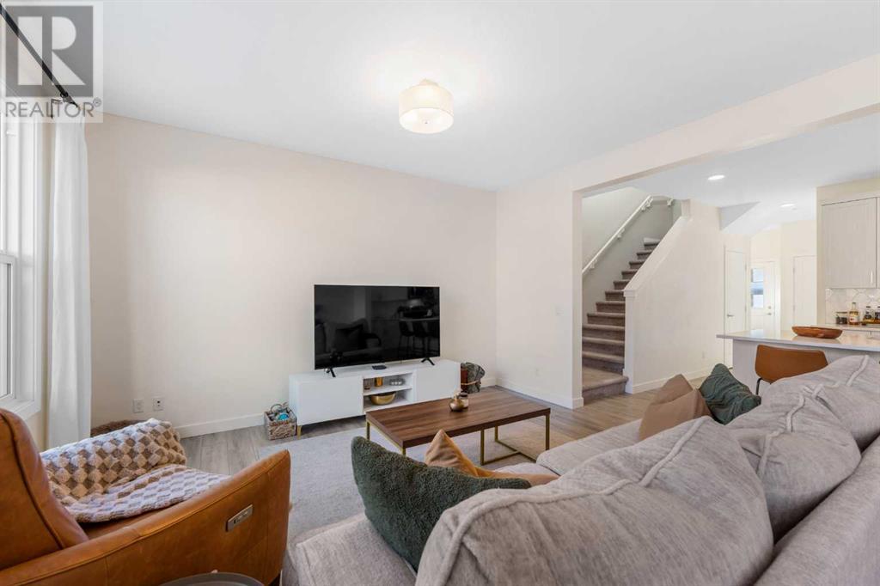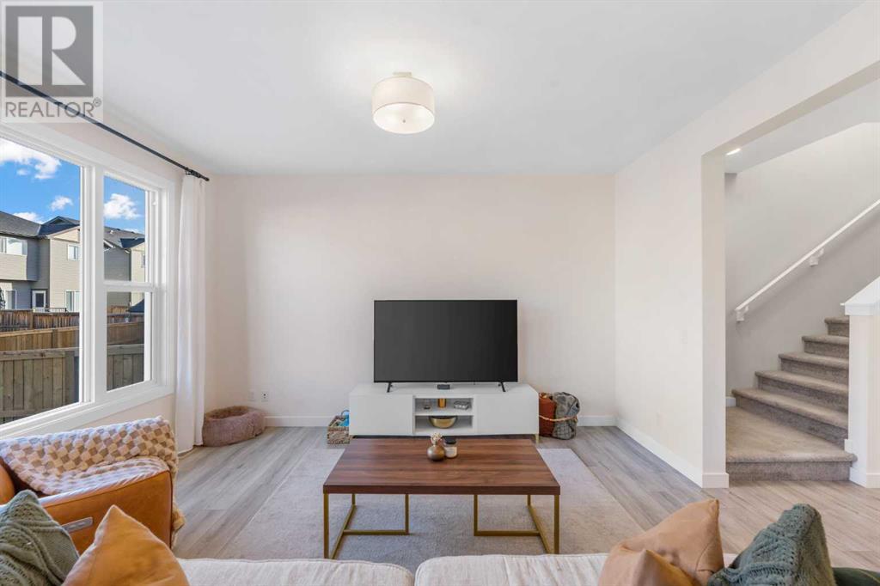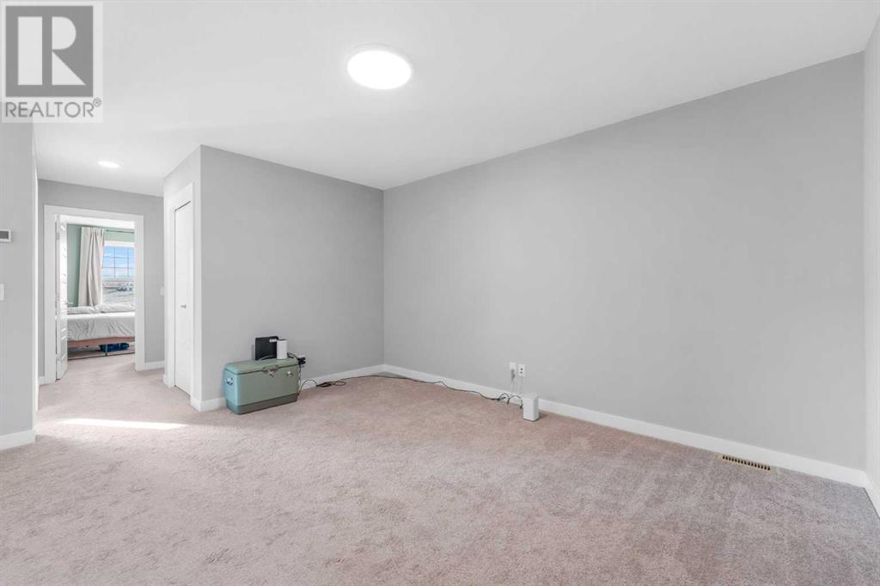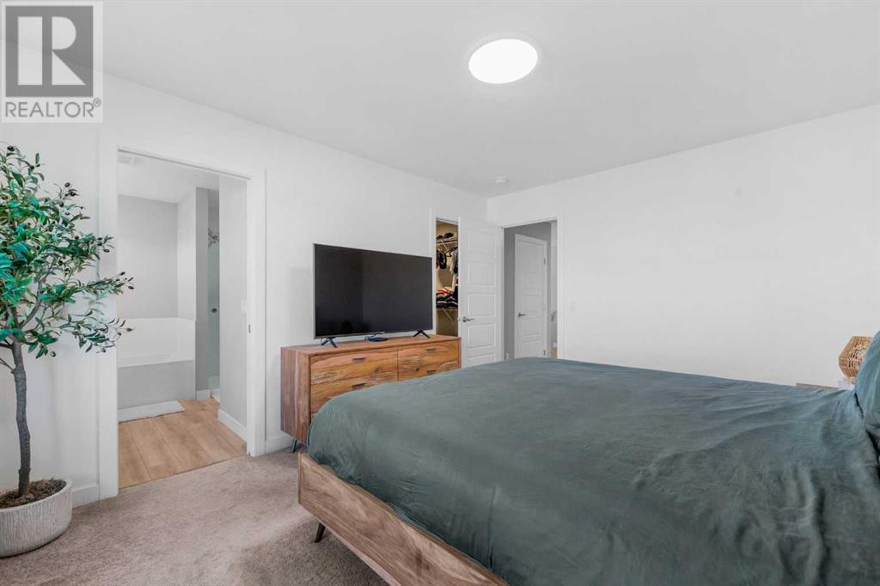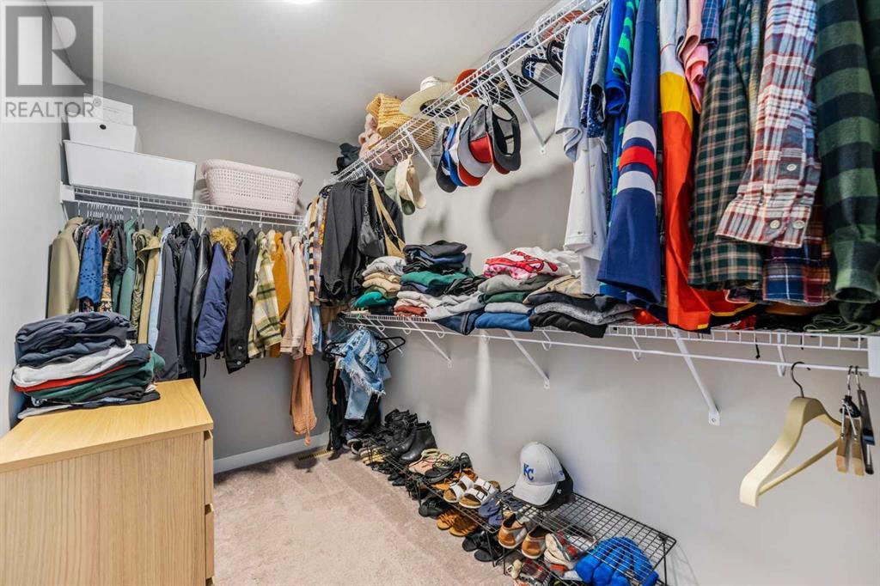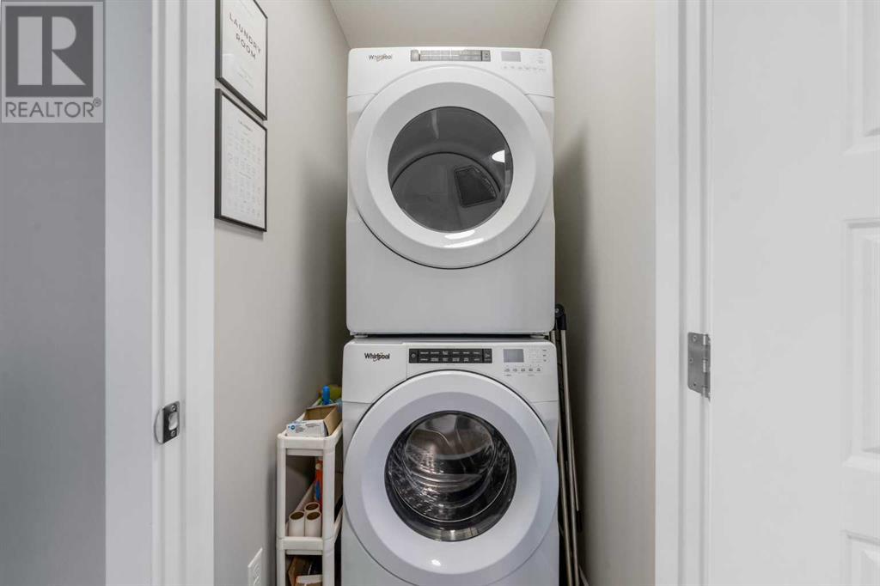3 Bedroom
3 Bathroom
1874.67 sqft
None
Forced Air
$609,900
The very first thing you will notice when you pull up is the wide-open space right in front of the house. It is situated directly across from green space with no neighbours, also located a few blocks from Bow Valley High School and you will enjoy beautiful Rocky Mountain views! Once inside, you will be amazed with the open concept and sheer size of the state-of- the-art kitchen, dining room and living room. The chef of the family will enjoy Quartz counter tops and the massive island where you will prepare your meals for family and friends. Directly off the kitchen you will notice the generous sized walk-through pantry leading to your half bathroom and double attached garage that fits 2 vehicles and still has ample storage space. When you go to the upper floor you will be greeted by the massive bonus room that will be perfect for a projector room/living room or playroom for the kids. Right off the bonus room is where you will find your laundry room and a full bathroom with 2 very good- sized bedrooms. On the opposite side of the bonus room is where you will step into the impressive master bedroom that easily fits a king size bed and still have room to spare, a generous walk-in closet and your own 5-piece bathroom. The huge basement is ready for your own personal upgrades and is ideal for all your storage needs like Christmas decorations and gym equipment. The fully fenced-in backyard is perfect for your pets. This 2021 property with 1874.67 square feet STILL HAS 7 YEARS OF THE NEW BUILD WARRANTY and is conveniently located minutes away from the amazing Spray Lakes Sawmill recreation center and off-leash dog park and an easy 30 minute commute to downtown Calgary or 45 minutes to the fresh air of Canmore/Banff. If you are concerned about security, the current subscription for the complete home monitoring system is paid for until 2029! This house has it all! Don’t wait, book your viewing and come see for yourself. (id:57810)
Property Details
|
MLS® Number
|
A2176149 |
|
Property Type
|
Single Family |
|
Community Name
|
The Willows |
|
AmenitiesNearBy
|
Park, Playground, Schools, Shopping |
|
Features
|
Gas Bbq Hookup |
|
ParkingSpaceTotal
|
4 |
|
Plan
|
1810624 |
|
Structure
|
Deck |
|
ViewType
|
View |
Building
|
BathroomTotal
|
3 |
|
BedroomsAboveGround
|
3 |
|
BedroomsTotal
|
3 |
|
Appliances
|
Washer, Refrigerator, Range - Electric, Dishwasher, Dryer, Microwave Range Hood Combo |
|
BasementDevelopment
|
Unfinished |
|
BasementType
|
Full (unfinished) |
|
ConstructedDate
|
2021 |
|
ConstructionStyleAttachment
|
Semi-detached |
|
CoolingType
|
None |
|
ExteriorFinish
|
Vinyl Siding |
|
FlooringType
|
Vinyl |
|
FoundationType
|
Poured Concrete |
|
HalfBathTotal
|
1 |
|
HeatingType
|
Forced Air |
|
StoriesTotal
|
2 |
|
SizeInterior
|
1874.67 Sqft |
|
TotalFinishedArea
|
1874.67 Sqft |
|
Type
|
Duplex |
Parking
Land
|
Acreage
|
No |
|
FenceType
|
Fence |
|
LandAmenities
|
Park, Playground, Schools, Shopping |
|
SizeDepth
|
34.01 M |
|
SizeFrontage
|
7.99 M |
|
SizeIrregular
|
271.99 |
|
SizeTotal
|
271.99 M2|0-4,050 Sqft |
|
SizeTotalText
|
271.99 M2|0-4,050 Sqft |
|
ZoningDescription
|
R-mx |
Rooms
| Level |
Type |
Length |
Width |
Dimensions |
|
Basement |
Other |
|
|
20.25 Ft x 36.75 Ft |
|
Main Level |
2pc Bathroom |
|
|
4.92 Ft x 4.75 Ft |
|
Main Level |
Dining Room |
|
|
9.58 Ft x 12.33 Ft |
|
Main Level |
Kitchen |
|
|
17.33 Ft x 11.08 Ft |
|
Main Level |
Living Room |
|
|
11.50 Ft x 14.42 Ft |
|
Upper Level |
4pc Bathroom |
|
|
4.92 Ft x 8.00 Ft |
|
Upper Level |
5pc Bathroom |
|
|
9.75 Ft x 10.25 Ft |
|
Upper Level |
Bedroom |
|
|
10.25 Ft x 12.25 Ft |
|
Upper Level |
Bedroom |
|
|
10.33 Ft x 13.00 Ft |
|
Upper Level |
Bonus Room |
|
|
16.83 Ft x 14.33 Ft |
|
Upper Level |
Primary Bedroom |
|
|
11.00 Ft x 14.08 Ft |
|
Upper Level |
Other |
|
|
9.75 Ft x 5.83 Ft |
https://www.realtor.ca/real-estate/27613979/256-willow-corner-cochrane-the-willows




















