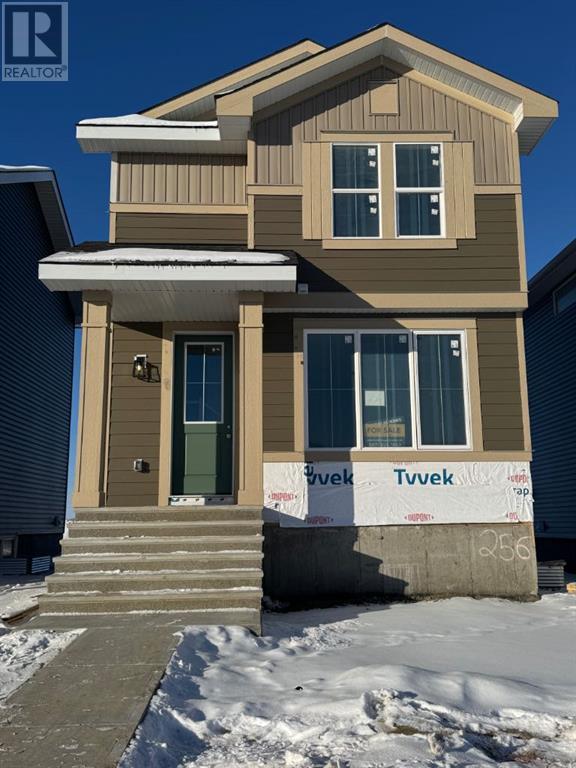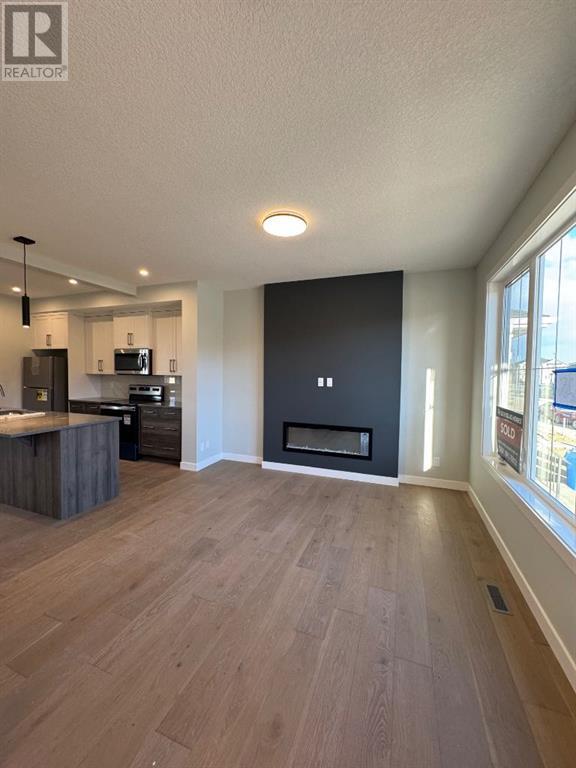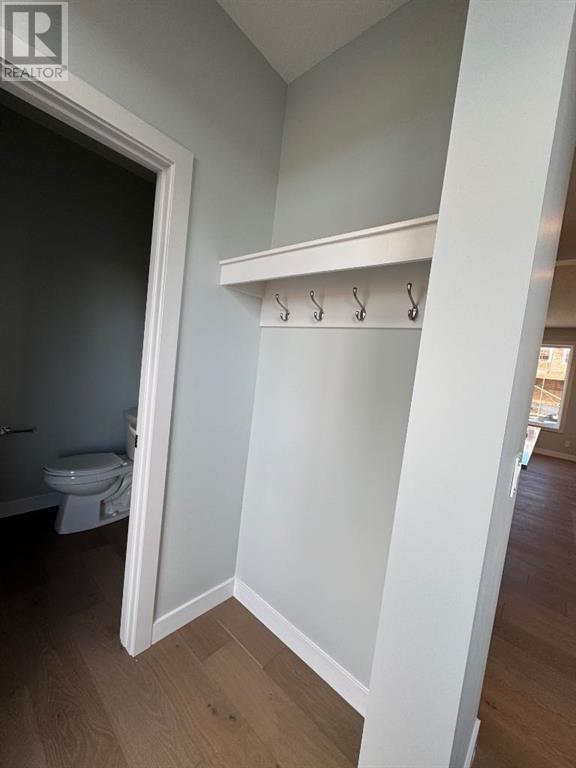3 Bedroom
3 Bathroom
1,214 ft2
Fireplace
None
Forced Air
$529,900
*$20,000 discount!!!**IMMEDIATE POSSESSION ***Welcome to this stunning single detached home, where modern elegance meets functional design. Featuring a convenient side entrance and an array of high-end finishes, this property is ideal for families and entertaining.Key Features:Elegant Engineered Hardwood Floors: The main floor boasts beautiful engineered hardwood flooring, adding warmth and sophistication to your living space.Spacious 9 ft Ceilings: Enjoy an open and airy atmosphere with impressive 9-foot ceilings that enhance the overall design.Grand 8 ft Doors: Stylish 8-foot doors on the main floor provide a grand entry and seamless flow between rooms.Sophisticated Wrought Iron Railings: Tasteful wrought iron railings add a touch of class and safety to the home.Cozy Electric Fireplace: Relax in the inviting living area, featuring a contemporary electric fireplace that creates a warm ambiance.Master Bedroom Retreat: The spacious master suite includes a luxurious ensuite with a stand-up tiled shower and a generous walk-in closet for ultimate convenience.Two Well-Sized Bedrooms: Two additional bedrooms offer ample space for family or guests, making this home perfect for any lifestyle.Gourmet Kitchen with Quartz Countertops: Enjoy modern quartz countertops and undermount sinks that provide both style and functionality in the kitchen and bathrooms.Practical Built-In Hooks and Shelf: The rear entry features built-in hooks and a shelf, perfect for keeping your belongings organized.Art Niche: Showcase your unique style with an art niche, ideal for displaying your favorite pieces.Rear pad: 20x20 concrete pad for future garage.This exceptional home perfectly balances modern living with elegant design. Don’t miss out on the chance to make it yours! Contact us today to schedule your private showing! (id:57810)
Property Details
|
MLS® Number
|
A2166734 |
|
Property Type
|
Single Family |
|
Amenities Near By
|
Park, Playground, Schools, Shopping |
|
Features
|
Back Lane, Level |
|
Parking Space Total
|
2 |
|
Plan
|
2410796 |
|
Structure
|
None |
Building
|
Bathroom Total
|
3 |
|
Bedrooms Above Ground
|
3 |
|
Bedrooms Total
|
3 |
|
Age
|
New Building |
|
Appliances
|
Refrigerator, Dishwasher, Stove, Microwave Range Hood Combo |
|
Basement Development
|
Unfinished |
|
Basement Type
|
Full (unfinished) |
|
Construction Style Attachment
|
Detached |
|
Cooling Type
|
None |
|
Exterior Finish
|
Vinyl Siding |
|
Fireplace Present
|
Yes |
|
Fireplace Total
|
1 |
|
Flooring Type
|
Carpeted, Tile, Wood |
|
Foundation Type
|
Poured Concrete |
|
Half Bath Total
|
1 |
|
Heating Type
|
Forced Air |
|
Stories Total
|
2 |
|
Size Interior
|
1,214 Ft2 |
|
Total Finished Area
|
1214 Sqft |
|
Type
|
House |
Parking
Land
|
Acreage
|
No |
|
Fence Type
|
Not Fenced |
|
Land Amenities
|
Park, Playground, Schools, Shopping |
|
Size Frontage
|
9.14 M |
|
Size Irregular
|
3246.61 |
|
Size Total
|
3246.61 Sqft|0-4,050 Sqft |
|
Size Total Text
|
3246.61 Sqft|0-4,050 Sqft |
|
Zoning Description
|
R-1prl |
Rooms
| Level |
Type |
Length |
Width |
Dimensions |
|
Second Level |
Bedroom |
|
|
9.33 Ft x 10.00 Ft |
|
Second Level |
Bedroom |
|
|
9.33 Ft x 10.00 Ft |
|
Second Level |
4pc Bathroom |
|
|
.00 Ft x .00 Ft |
|
Second Level |
Primary Bedroom |
|
|
11.50 Ft x 11.17 Ft |
|
Second Level |
3pc Bathroom |
|
|
.00 Ft x .00 Ft |
|
Second Level |
Other |
|
|
4.83 Ft x 6.08 Ft |
|
Main Level |
Other |
|
|
4.67 Ft x 5.25 Ft |
|
Main Level |
Great Room |
|
|
12.00 Ft x 12.67 Ft |
|
Main Level |
Kitchen |
|
|
9.17 Ft x 11.67 Ft |
|
Main Level |
2pc Bathroom |
|
|
.00 Ft x .00 Ft |
|
Main Level |
Other |
|
|
3.33 Ft x 4.67 Ft |
|
Main Level |
Other |
|
|
9.92 Ft x 10.00 Ft |
|
Main Level |
Pantry |
|
|
1.67 Ft x 4.83 Ft |
https://www.realtor.ca/real-estate/27434354/256-waterford-heath-chestermere

























