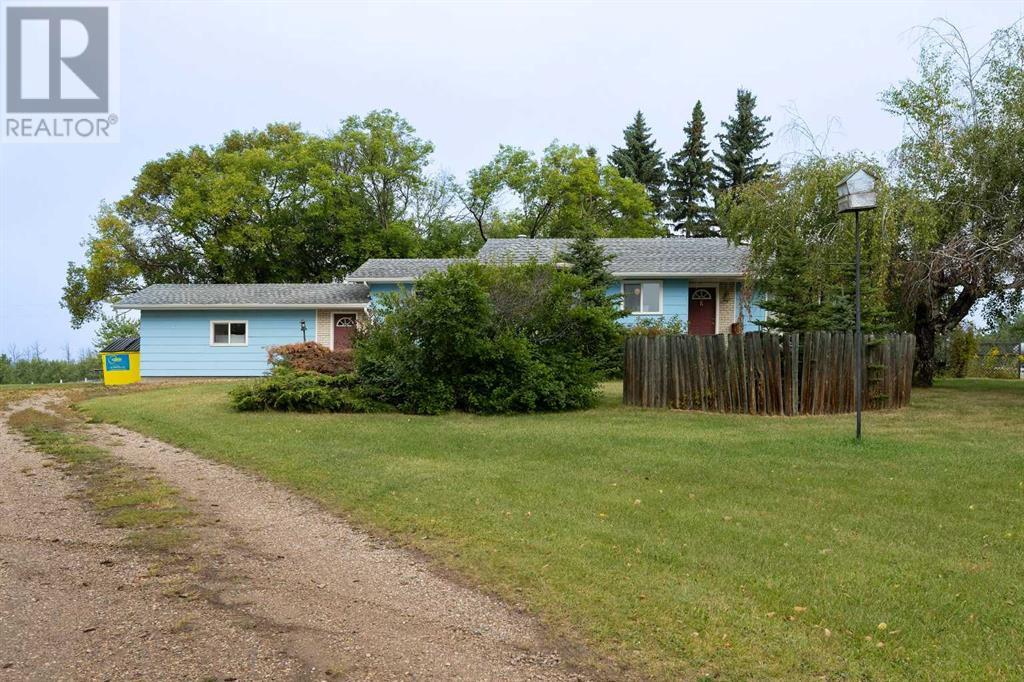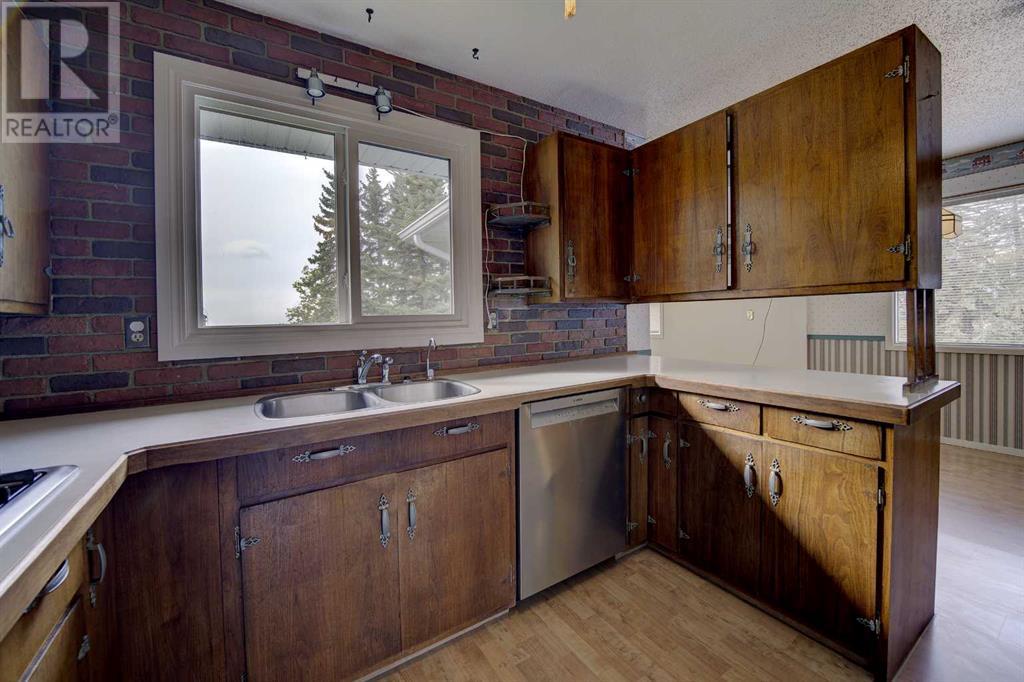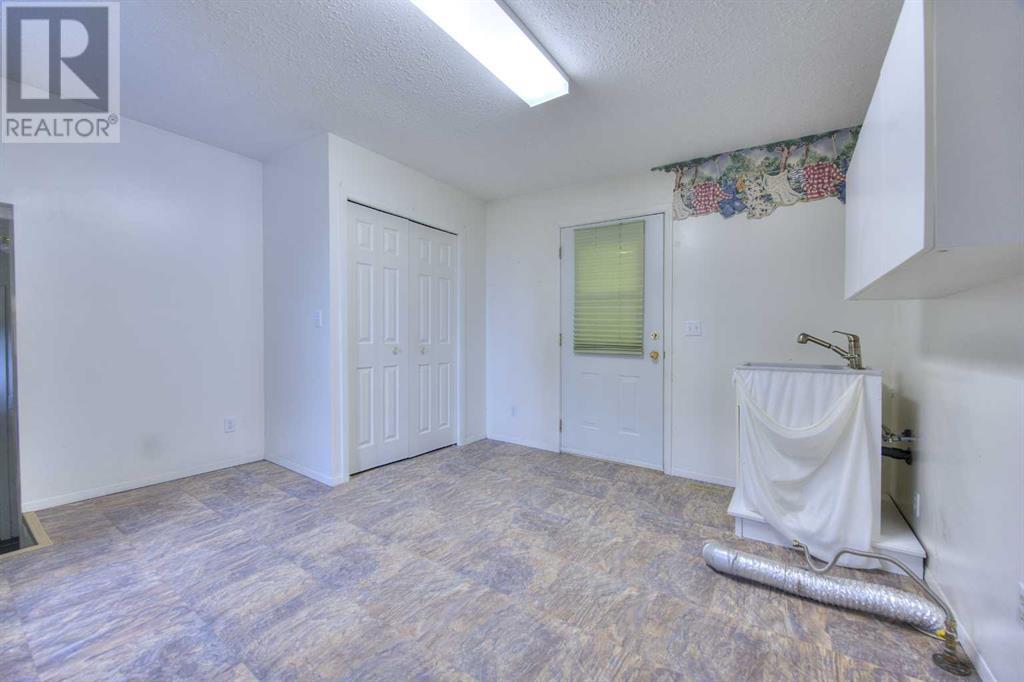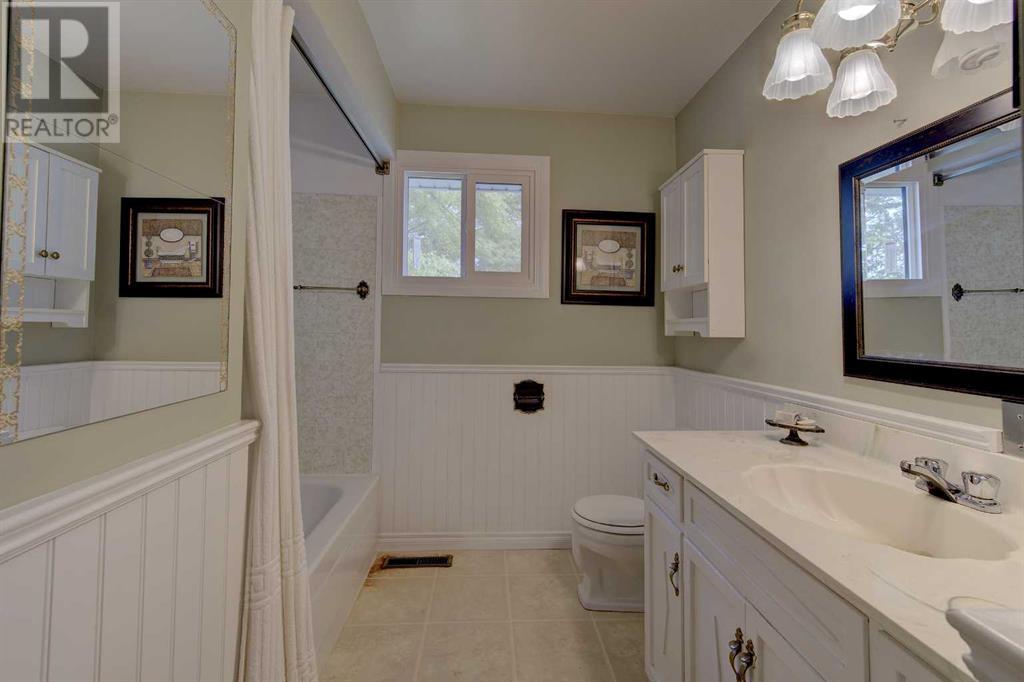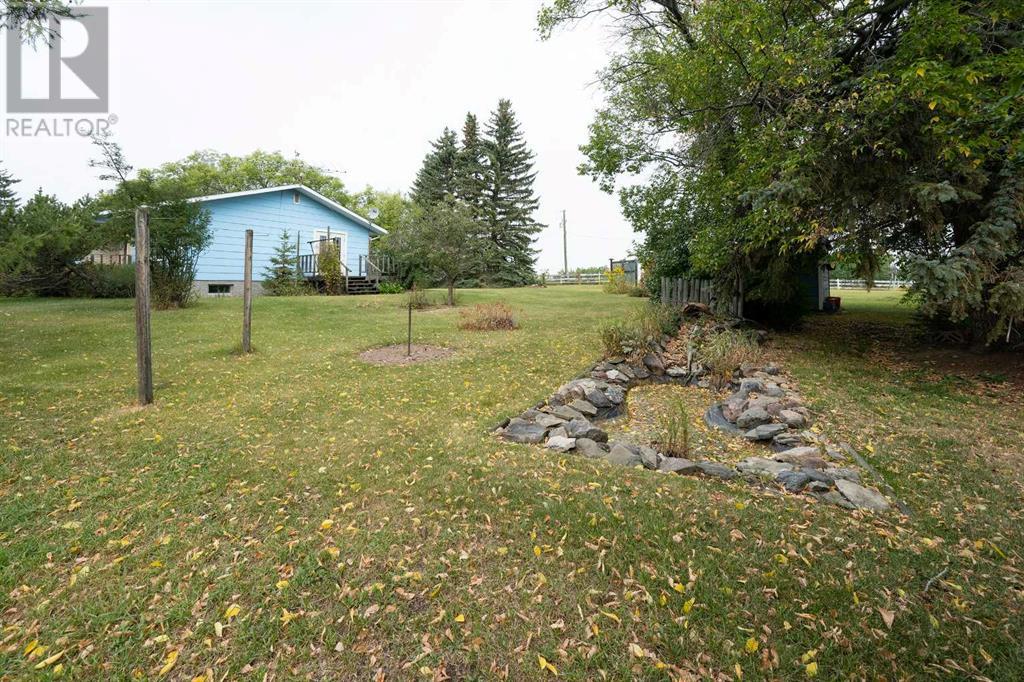4 Bedroom
2 Bathroom
1562 sqft
Bungalow
Fireplace
None
Central Heating, Other, In Floor Heating
Acreage
Fruit Trees, Garden Area, Lawn
$799,900
Welcome to this remarkable 22.5 acre property, only a half mile off pavement. The land includes approximately 20 acres of unbroken, fenced pasture perfect for livestock. The remaining 2 acres feature a beautifully maintained grass and treed yard, complete with a home, shop, corrals, garden and plenty of privacy. The home, built in 1970 has a full basement with underfloor heating. Two upper additions were added around 1990 and 2005, providing extra living space as well as an attached garage. Property also includes a 32x36 shop with double doors for ease of larger units to park inside and an ideal workshop as well as lots of storage. The home offers 3 good size bedrooms upstairs with a 4 piece bath, main floor laundry, large living room as well as kitchen and dining room. This floor also has a front and rear entrance as well as access to attached garage. Downstairs we have a large bedroom, 3 piece bathroom, a wet bar at the edge of a living room that has wood burning fireplace tucked in the corner. The rec room, storage rooms and utility room finishes off this level which also has a walk up to grade walkout doorway. This property offers a unique blend of rural charm, able to keep horses and cows or other farm animals, and a gorgeous 360 degree view from the hilltop. An excellent choice for those seeking a spacious but very useable acreage. (id:57810)
Property Details
|
MLS® Number
|
A2166021 |
|
Property Type
|
Single Family |
|
Community Name
|
Pine Lake West |
|
AmenitiesNearBy
|
Golf Course, Water Nearby |
|
CommunityFeatures
|
Golf Course Development, Lake Privileges, Fishing |
|
Features
|
Treed, Wood Windows, Pvc Window |
|
Plan
|
7621414 |
|
Structure
|
Shed, Deck |
|
ViewType
|
View |
Building
|
BathroomTotal
|
2 |
|
BedroomsAboveGround
|
3 |
|
BedroomsBelowGround
|
1 |
|
BedroomsTotal
|
4 |
|
Amperage
|
100 Amp Service |
|
Appliances
|
Refrigerator, Oven - Gas, Water Softener, Cooktop - Gas, Dishwasher, Range, Oven, Microwave, Humidifier, Window Coverings, Garage Door Opener, Water Heater - Gas |
|
ArchitecturalStyle
|
Bungalow |
|
BasementDevelopment
|
Finished |
|
BasementFeatures
|
Walk-up |
|
BasementType
|
Full (finished) |
|
ConstructedDate
|
1970 |
|
ConstructionMaterial
|
Wood Frame |
|
ConstructionStyleAttachment
|
Detached |
|
CoolingType
|
None |
|
FireplacePresent
|
Yes |
|
FireplaceTotal
|
1 |
|
FlooringType
|
Carpeted, Linoleum |
|
FoundationType
|
Poured Concrete |
|
HeatingFuel
|
Natural Gas |
|
HeatingType
|
Central Heating, Other, In Floor Heating |
|
StoriesTotal
|
1 |
|
SizeInterior
|
1562 Sqft |
|
TotalFinishedArea
|
1562 Sqft |
|
Type
|
House |
|
UtilityPower
|
100 Amp Service |
|
UtilityWater
|
Well |
Parking
Land
|
Acreage
|
Yes |
|
FenceType
|
Fence |
|
LandAmenities
|
Golf Course, Water Nearby |
|
LandscapeFeatures
|
Fruit Trees, Garden Area, Lawn |
|
Sewer
|
Pump, Septic Tank |
|
SizeIrregular
|
22.53 |
|
SizeTotal
|
22.53 Ac|10 - 49 Acres |
|
SizeTotalText
|
22.53 Ac|10 - 49 Acres |
|
ZoningDescription
|
Ag |
Rooms
| Level |
Type |
Length |
Width |
Dimensions |
|
Basement |
Recreational, Games Room |
|
|
10.42 Ft x 19.58 Ft |
|
Basement |
Family Room |
|
|
14.50 Ft x 23.17 Ft |
|
Basement |
Other |
|
|
3.92 Ft x 5.92 Ft |
|
Basement |
Bedroom |
|
|
12.83 Ft x 14.83 Ft |
|
Basement |
3pc Bathroom |
|
|
5.08 Ft x 7.75 Ft |
|
Basement |
Storage |
|
|
7.42 Ft x 4.33 Ft |
|
Basement |
Furnace |
|
|
13.08 Ft x 20.67 Ft |
|
Main Level |
Living Room |
|
|
11.83 Ft x 17.33 Ft |
|
Main Level |
Kitchen |
|
|
13.92 Ft x 11.25 Ft |
|
Main Level |
Dining Room |
|
|
27.50 Ft x 8.33 Ft |
|
Main Level |
Primary Bedroom |
|
|
12.83 Ft x 19.50 Ft |
|
Main Level |
Bedroom |
|
|
9.42 Ft x 9.17 Ft |
|
Main Level |
Bedroom |
|
|
9.50 Ft x 9.92 Ft |
|
Main Level |
4pc Bathroom |
|
|
9.42 Ft x 7.92 Ft |
|
Main Level |
Laundry Room |
|
|
13.00 Ft x 14.17 Ft |
Utilities
|
Electricity
|
Available |
|
Natural Gas
|
Available |
|
Water
|
At Lot Line |
https://www.realtor.ca/real-estate/27420931/25566-highway-42-rural-red-deer-county-pine-lake-west

