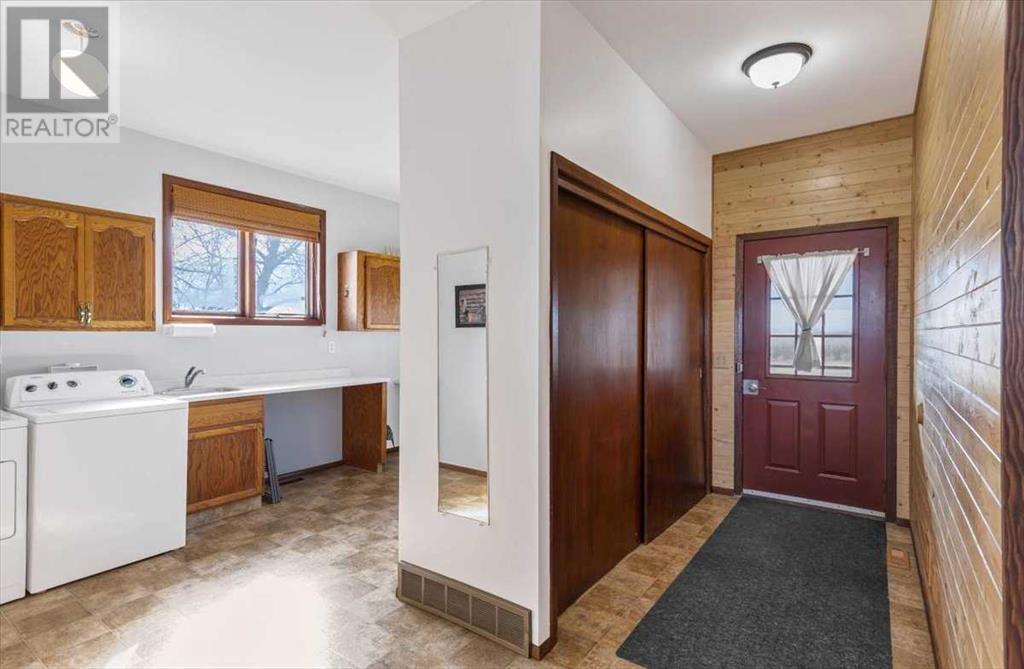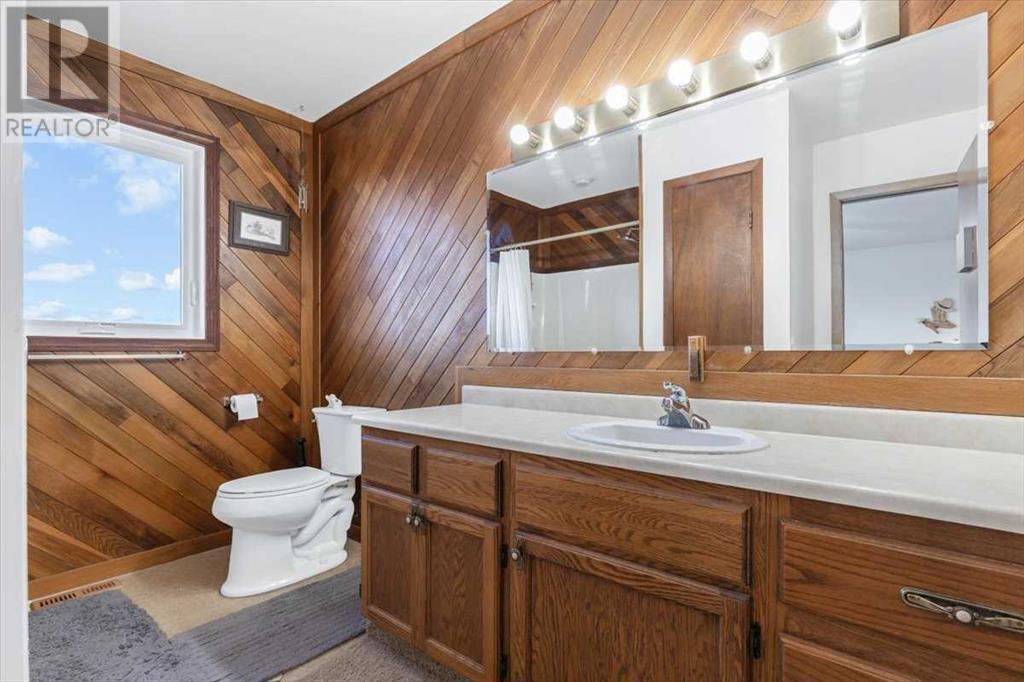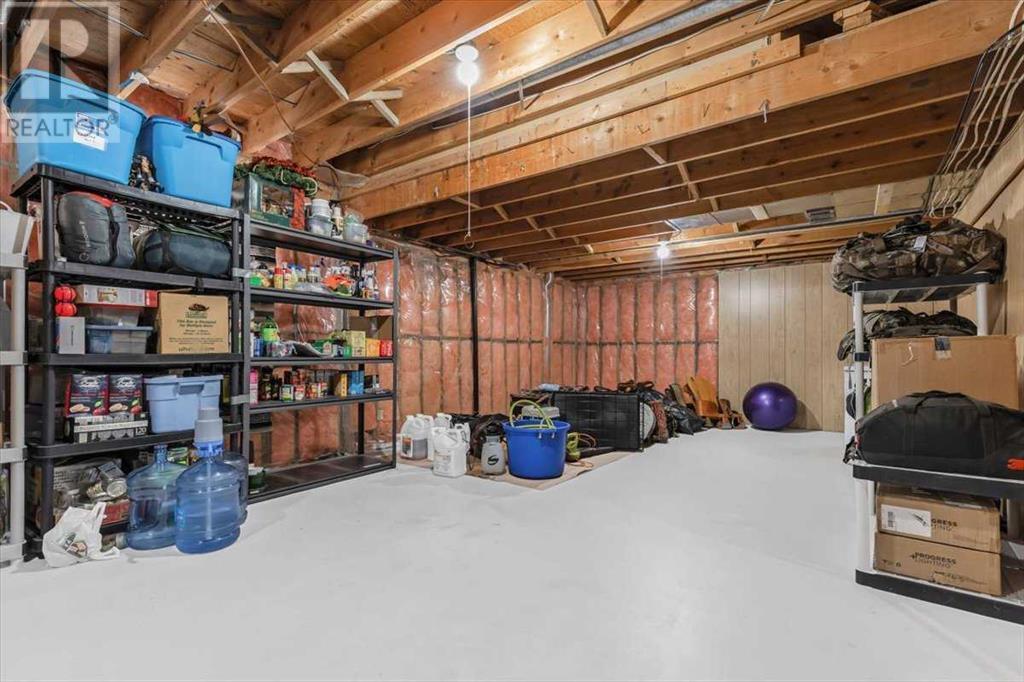4 Bedroom
3 Bathroom
1,597 ft2
Bungalow
None
Forced Air
Acreage
Fruit Trees, Garden Area, Lawn
$849,900
Stop the car and take a look at this place. If you have been looking for an acreage big enough for the whole family then look no further then this 39.57 acres located conveniently off of the 804 highway. As you drive up you will be welcomed by gates leading into the property. Enjoy a sprawling bungalow with a brand new covered deck with views to live for!!! Step inside and find a huge entrance closet then tucked around the corner is a laundry room. The kitchen and dining room features an open concept with an eating bar as well. Sliding doors lead out to a massive deck that would be perfect for evening BBQ's. Do dishes while you can watch your garden grow or the kids play. The living room features those stunning mountain views which can be enjoyed through your brand new picture window. The master bedroom features a cheater ensuite and offers plenty of space. Walk down the hallway and you will find 2 more spacious bedrooms complete with a jack and jill bathroom!! Downstairs has another bedroom and a window that was upgraded to meet egress. You will also find another entrance conveniently located on the same side as the shop perfect for cleaning up after a day of work outside as there is a 3 piece bath located in the basement. Current upgrades include new plumbing, updated electrical panel, hot water tank 2021, Sump pump 2020, iron filter/water softener 2019 and a new constant pressure well pump 2020. Outside is a dream with a fully finished 32x40 shop with a drive way looped around it. There is also a road to the 32x90 cold storage with a concrete floor!! The fences have been upgraded to give you piece of mind with the four legged family. A 160' round pen was also installed!! It doesn't stop there either it features a 60 gpm well!!! This beautiful property has something for everyone don't wait come and see it before it's too late!!! (id:57810)
Property Details
|
MLS® Number
|
A2204162 |
|
Property Type
|
Single Family |
|
Features
|
No Neighbours Behind |
|
Parking Space Total
|
10 |
|
Plan
|
0513142 |
|
Structure
|
Deck, Dog Run - Fenced In |
Building
|
Bathroom Total
|
3 |
|
Bedrooms Above Ground
|
3 |
|
Bedrooms Below Ground
|
1 |
|
Bedrooms Total
|
4 |
|
Appliances
|
Washer, Refrigerator, Cooktop - Gas, Dishwasher, Dryer, Oven - Built-in, Window Coverings |
|
Architectural Style
|
Bungalow |
|
Basement Development
|
Partially Finished |
|
Basement Type
|
Full (partially Finished) |
|
Constructed Date
|
1983 |
|
Construction Material
|
Wood Frame |
|
Construction Style Attachment
|
Detached |
|
Cooling Type
|
None |
|
Flooring Type
|
Carpeted, Linoleum |
|
Foundation Type
|
Wood |
|
Heating Fuel
|
Natural Gas |
|
Heating Type
|
Forced Air |
|
Stories Total
|
1 |
|
Size Interior
|
1,597 Ft2 |
|
Total Finished Area
|
1597 Sqft |
|
Type
|
House |
|
Utility Water
|
Well |
Parking
Land
|
Acreage
|
Yes |
|
Fence Type
|
Cross Fenced, Fence |
|
Landscape Features
|
Fruit Trees, Garden Area, Lawn |
|
Sewer
|
Septic Field, Septic Tank |
|
Size Irregular
|
39.57 |
|
Size Total
|
39.57 Ac|10 - 49 Acres |
|
Size Total Text
|
39.57 Ac|10 - 49 Acres |
|
Zoning Description
|
Rg |
Rooms
| Level |
Type |
Length |
Width |
Dimensions |
|
Basement |
Bedroom |
|
|
9.58 Ft x 18.17 Ft |
|
Basement |
Living Room |
|
|
13.33 Ft x 20.33 Ft |
|
Basement |
Recreational, Games Room |
|
|
18.50 Ft x 29.08 Ft |
|
Basement |
3pc Bathroom |
|
|
.00 Ft x .00 Ft |
|
Main Level |
Living Room |
|
|
13.00 Ft x 19.92 Ft |
|
Main Level |
Kitchen |
|
|
13.92 Ft x 12.50 Ft |
|
Main Level |
Dining Room |
|
|
7.33 Ft x 11.92 Ft |
|
Main Level |
Primary Bedroom |
|
|
13.92 Ft x 11.92 Ft |
|
Main Level |
Bedroom |
|
|
10.50 Ft x 9.25 Ft |
|
Main Level |
Bedroom |
|
|
13.92 Ft x 9.42 Ft |
|
Main Level |
Laundry Room |
|
|
14.67 Ft x 14.92 Ft |
|
Main Level |
3pc Bathroom |
|
|
.00 Ft x .00 Ft |
|
Main Level |
4pc Bathroom |
|
|
.00 Ft x .00 Ft |
https://www.realtor.ca/real-estate/28052889/255078-twp-rd-182-rural-vulcan-county

















































