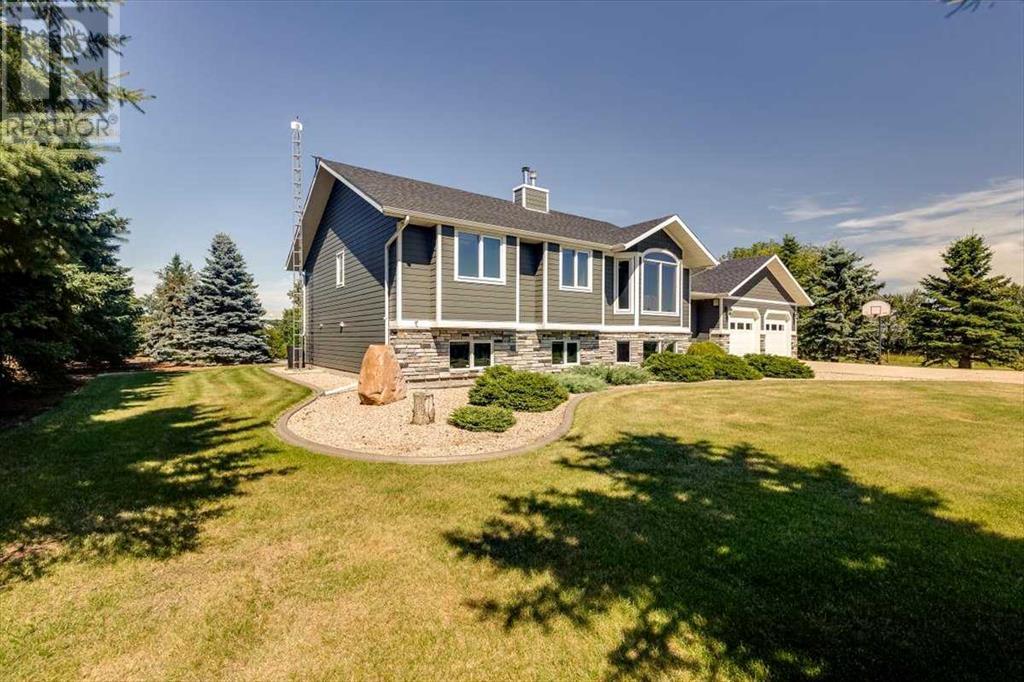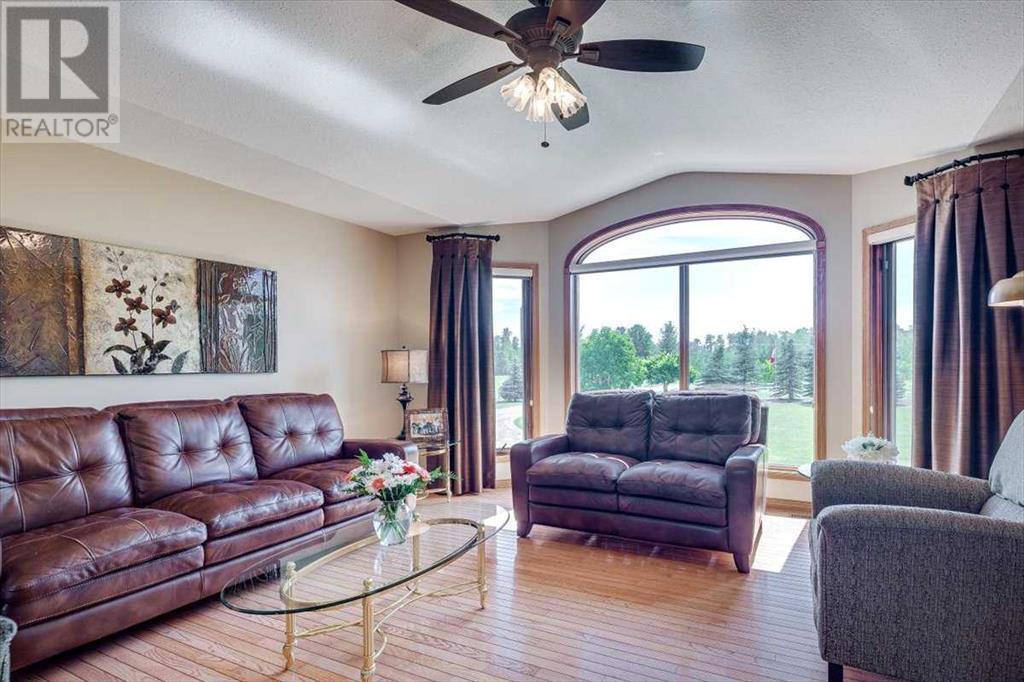4 Bedroom
4 Bathroom
1641.65 sqft
Bungalow
Fireplace
None
Forced Air
Acreage
Fruit Trees, Landscaped, Lawn
$1,999,500
Opportunity is knocking to own this gorgeous and impeccably developed executive acreage! This one-owner property, built by award-winning home builder Jorgenson Homes, provides genuinely unmatched attention to detail throughout. This raised bungalow style home offers 3000 sq ft +/- of fully developed living space in a 2 bedrooms/3 baths up and 2 bedrooms/1 bath down layout. Family-friendly in every respect with generous sized living spaces up and down, chef’s kitchen and dining room, huge mudroom and entryway and LOTS of storage. An attached oversized double garage is fully finished and heated, with a floor drain and more storage cabinets. The covered deck off the back of the house is gorgeous and private and provides a beautiful venue to entertain family and friends or relax. Approximately 6 years ago, the exterior of the house was transformed with Hardie Board siding, rock accents and lifetime prorated shingles adding to the curb appeal! The yard has been designed with the utmost care, with many trees planted throughout that have matured over the years to provide beauty, privacy and shelter. Outside also features a vast garden area, room for the kids/grandkids to play, a beautiful firepit, and a detached garage (16' x 20') that serves as storage for lawn and garden equipment. Gemstone lights on the house, concrete curbing and vinyl fencing throughout the property add an extra special wow factor! In the back, nestled conveniently away from the main home, is a commercial grade, fully finished shop with over 2300 sq ft of working space, plus a mezzanine for extra storage and bathroom. The shop is metal-clad inside and out for lifetime, low-maintenance durability. A 730 sq ft office space is attached, providing a reception area, two separate offices, and a dedicated bathroom. There is plenty of solid, gravelled yard space for trucks and equipment. The "business end" of this property is stellar and would provide an excellent home base for a myriad of differe nt businesses. If you are also an animal lover, there is pasture for a few head of horses or cows or whatever your heart desires. There is an excellent dugout and an automatic waterer (currently not in use, but it is there if needed). Situated on 27 acres just outside of the thriving Town of Ponoka with excellent proximity to the QEII and just a mere 45 minutes from an international airport, this incredible property must be seen to be appreciated! (id:57810)
Property Details
|
MLS® Number
|
A2155813 |
|
Property Type
|
Single Family |
|
Features
|
See Remarks, Level, Gas Bbq Hookup |
|
Plan
|
1524189 |
|
Structure
|
Deck |
Building
|
BathroomTotal
|
4 |
|
BedroomsAboveGround
|
2 |
|
BedroomsBelowGround
|
2 |
|
BedroomsTotal
|
4 |
|
Appliances
|
Refrigerator, Oven - Gas, Dishwasher, Microwave Range Hood Combo, Washer & Dryer |
|
ArchitecturalStyle
|
Bungalow |
|
BasementDevelopment
|
Finished |
|
BasementType
|
Full (finished) |
|
ConstructedDate
|
1999 |
|
ConstructionMaterial
|
Wood Frame |
|
ConstructionStyleAttachment
|
Detached |
|
CoolingType
|
None |
|
FireplacePresent
|
Yes |
|
FireplaceTotal
|
1 |
|
FlooringType
|
Hardwood, Tile, Vinyl Plank |
|
FoundationType
|
Poured Concrete |
|
HalfBathTotal
|
1 |
|
HeatingFuel
|
Natural Gas |
|
HeatingType
|
Forced Air |
|
StoriesTotal
|
1 |
|
SizeInterior
|
1641.65 Sqft |
|
TotalFinishedArea
|
1641.65 Sqft |
|
Type
|
House |
|
UtilityWater
|
Well |
Parking
|
Attached Garage
|
2 |
|
Gravel
|
|
|
Detached Garage
|
1 |
Land
|
Acreage
|
Yes |
|
FenceType
|
Cross Fenced, Fence |
|
LandscapeFeatures
|
Fruit Trees, Landscaped, Lawn |
|
Sewer
|
Septic Tank, Septic System |
|
SizeIrregular
|
27.16 |
|
SizeTotal
|
27.16 Ac|10 - 49 Acres |
|
SizeTotalText
|
27.16 Ac|10 - 49 Acres |
|
ZoningDescription
|
Cr |
Rooms
| Level |
Type |
Length |
Width |
Dimensions |
|
Second Level |
Storage |
|
|
11.75 Ft x 7.00 Ft |
|
Second Level |
Storage |
|
|
9.92 Ft x 11.42 Ft |
|
Basement |
Family Room |
|
|
13.83 Ft x 26.25 Ft |
|
Basement |
Exercise Room |
|
|
14.33 Ft x 14.33 Ft |
|
Basement |
Bedroom |
|
|
13.50 Ft x 10.00 Ft |
|
Basement |
Bedroom |
|
|
9.92 Ft x 13.58 Ft |
|
Basement |
3pc Bathroom |
|
|
5.58 Ft x 9.83 Ft |
|
Basement |
Laundry Room |
|
|
10.33 Ft x 12.00 Ft |
|
Lower Level |
Cold Room |
|
|
12.17 Ft x 4.50 Ft |
|
Main Level |
Kitchen |
|
|
14.00 Ft x 12.25 Ft |
|
Main Level |
Living Room |
|
|
21.83 Ft x 16.58 Ft |
|
Main Level |
Dining Room |
|
|
12.83 Ft x 12.00 Ft |
|
Main Level |
Foyer |
|
|
8.00 Ft x 11.50 Ft |
|
Main Level |
Other |
|
|
10.00 Ft x 8.17 Ft |
|
Main Level |
Primary Bedroom |
|
|
14.00 Ft x 12.00 Ft |
|
Main Level |
Bedroom |
|
|
14.67 Ft x 12.58 Ft |
|
Main Level |
4pc Bathroom |
|
|
13.17 Ft x 9.00 Ft |
|
Main Level |
2pc Bathroom |
|
|
7.50 Ft x 3.00 Ft |
|
Main Level |
3pc Bathroom |
|
|
6.33 Ft x 9.00 Ft |
Utilities
|
Natural Gas
|
Connected |
|
Telephone
|
Available |
https://www.realtor.ca/real-estate/27276174/255054-township-road-432-rural-ponoka-county











































