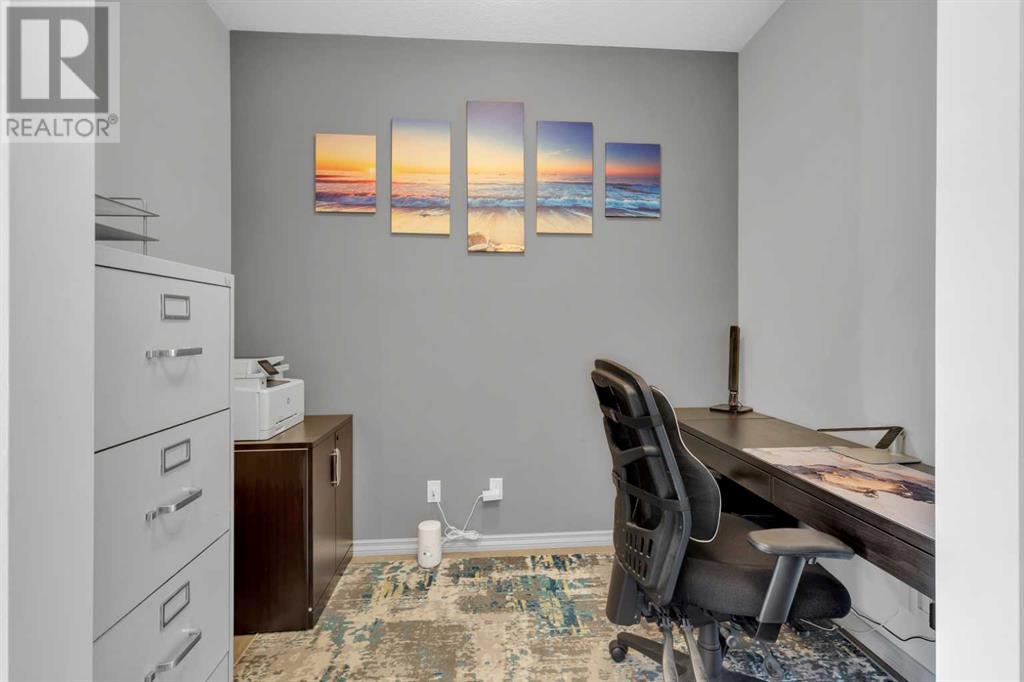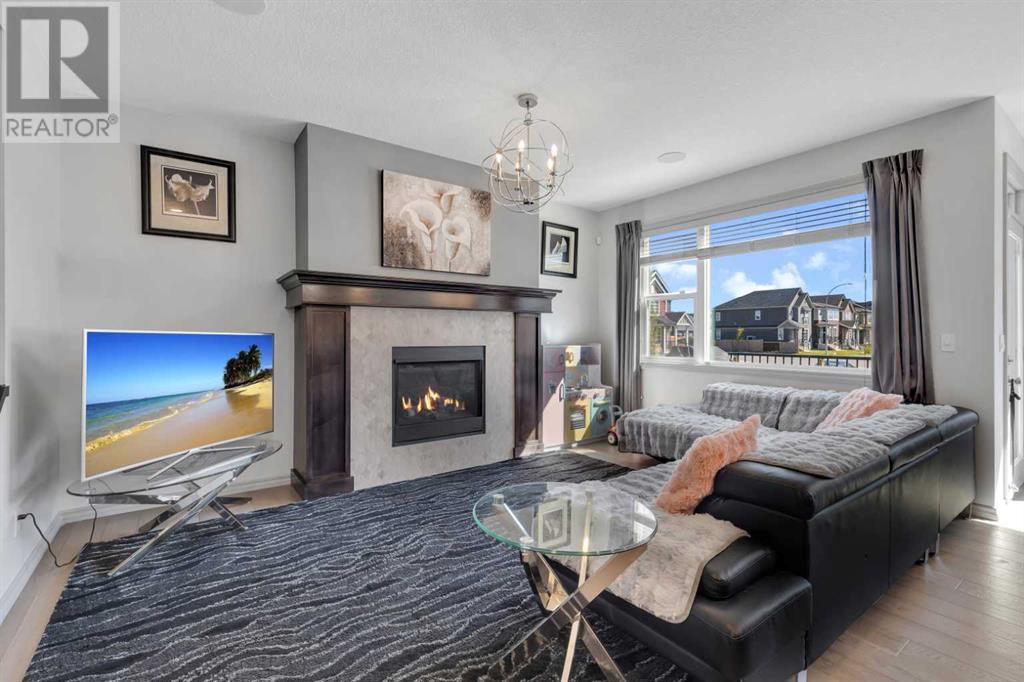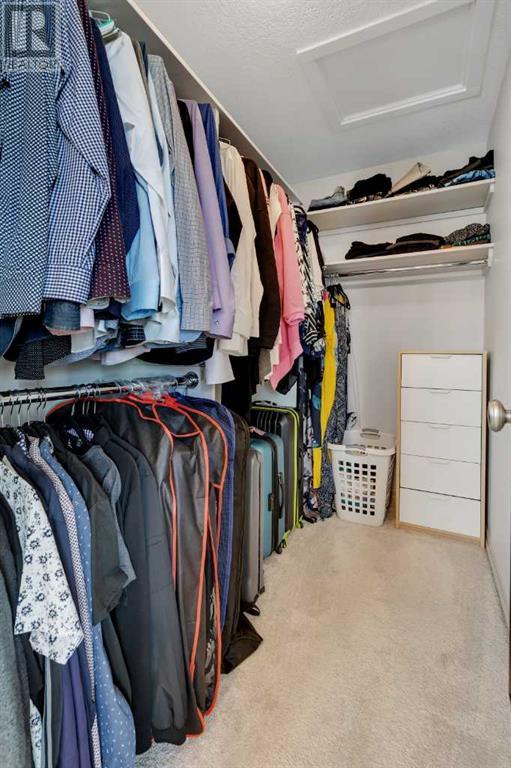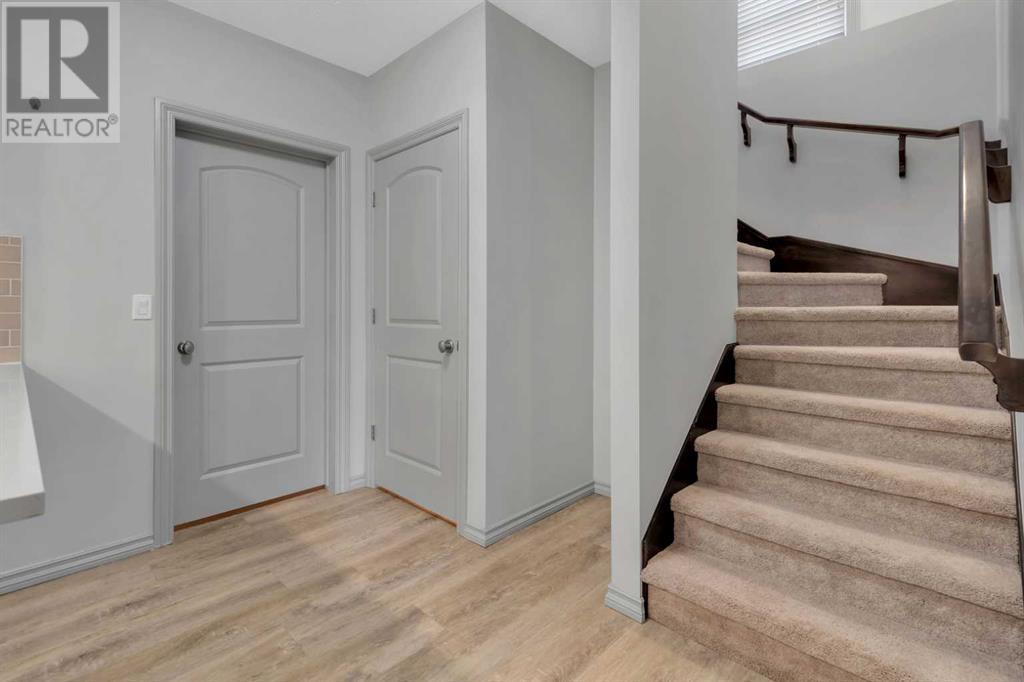4 Bedroom
4 Bathroom
2,165 ft2
Fireplace
Central Air Conditioning
Forced Air
Landscaped
$807,000
Discover the elegance and exclusivity of this Homes by Avi Rosewood Showhome. Spanning 2,165 sq ft, this beautiful home is located on a large corner lot across from Savanna Park. The main floor boasts unique 9' ceilings, 8' doors, and stunning hardwood floors, leading into a spacious kitchen with quartz countertops, a central island, and elegant cabinetry offering ample workspace. The upgraded stainless steel appliances, including a chimney hood fan and built-in microwave, are complemented by a large walk-through pantry.The main level also features a multi-purpose den, wood railing, and a striking fireplace. Upstairs, the private master suite offers a luxurious ensuite with dual sinks, a standalone tub, a separate shower, and a spacious walk-in closet. The bright central bonus room is perfect for relaxation and is flanked by two bedrooms, each with walk-in closets, plus a large upper-floor laundry.This former showhome includes a fully developed basement with a separate front entrance, ideal for guests or extended family. The basement features a kitchenette with a fridge, hood fan, and dishwasher, a cozy family room, a full bathroom, and a bedroom.Additional highlights of this home include central air conditioning, a double-car garage with extra driveway space for two more vehicles, built-in speakers, upgraded blinds, and extra windows that flood the home with natural light. The front and rear yards are beautifully landscaped with a fully enclosed 6” post fence and a finished rear deck. Other thoughtful details include a Fantech ventilation system and permanent Gemstone exterior roof lights.Located in a serene neighborhood, this home is just a five-minute drive from major cultural and recreational centers. Schools, grocery stores, and shopping amenities are all within easy reach, offering the perfect combination of convenience and lifestyle. Don’t miss the opportunity to see this exceptional home in one of Calgary’s most sought-after communities! (id:57810)
Property Details
|
MLS® Number
|
A2182142 |
|
Property Type
|
Single Family |
|
Neigbourhood
|
Savanna |
|
Community Name
|
Saddle Ridge |
|
Amenities Near By
|
Park, Playground, Schools, Shopping |
|
Features
|
No Smoking Home, Gas Bbq Hookup |
|
Parking Space Total
|
4 |
|
Plan
|
1712423 |
|
Structure
|
Deck |
Building
|
Bathroom Total
|
4 |
|
Bedrooms Above Ground
|
3 |
|
Bedrooms Below Ground
|
1 |
|
Bedrooms Total
|
4 |
|
Appliances
|
Washer, Refrigerator, Range - Gas, Dishwasher, Dryer, Microwave, Hood Fan, See Remarks, Window Coverings, Garage Door Opener |
|
Basement Development
|
Finished |
|
Basement Features
|
Suite |
|
Basement Type
|
Full (finished) |
|
Constructed Date
|
2018 |
|
Construction Material
|
Wood Frame |
|
Construction Style Attachment
|
Detached |
|
Cooling Type
|
Central Air Conditioning |
|
Exterior Finish
|
Brick, Vinyl Siding |
|
Fireplace Present
|
Yes |
|
Fireplace Total
|
1 |
|
Flooring Type
|
Carpeted, Ceramic Tile, Hardwood |
|
Foundation Type
|
Poured Concrete |
|
Half Bath Total
|
1 |
|
Heating Fuel
|
Natural Gas |
|
Heating Type
|
Forced Air |
|
Stories Total
|
2 |
|
Size Interior
|
2,165 Ft2 |
|
Total Finished Area
|
2165 Sqft |
|
Type
|
House |
Parking
Land
|
Acreage
|
No |
|
Fence Type
|
Fence |
|
Land Amenities
|
Park, Playground, Schools, Shopping |
|
Landscape Features
|
Landscaped |
|
Size Frontage
|
11 M |
|
Size Irregular
|
389.00 |
|
Size Total
|
389 M2|4,051 - 7,250 Sqft |
|
Size Total Text
|
389 M2|4,051 - 7,250 Sqft |
|
Zoning Description
|
R-1n |
Rooms
| Level |
Type |
Length |
Width |
Dimensions |
|
Basement |
Bedroom |
|
|
10.42 M x 12.50 M |
|
Basement |
Recreational, Games Room |
|
|
14.67 M x 15.58 M |
|
Basement |
Dining Room |
|
|
10.17 M x 5.25 M |
|
Basement |
Kitchen |
|
|
10.25 M x 9.58 M |
|
Basement |
4pc Bathroom |
|
|
.00 M x .00 M |
|
Main Level |
2pc Bathroom |
|
|
.00 M x .00 M |
|
Main Level |
Living Room |
|
|
11.00 M x 16.08 M |
|
Main Level |
Dining Room |
|
|
11.50 M x 9.33 M |
|
Main Level |
Kitchen |
|
|
12.08 M x 11.50 M |
|
Main Level |
Office |
|
|
6.00 M x 8.92 M |
|
Upper Level |
Primary Bedroom |
|
|
11.58 M x 15.08 M |
|
Upper Level |
5pc Bathroom |
|
|
.00 M x .00 M |
|
Upper Level |
Bonus Room |
|
|
16.00 M x 12.75 M |
|
Upper Level |
4pc Bathroom |
|
|
.00 M x .00 M |
|
Upper Level |
Bedroom |
|
|
9.67 M x 11.67 M |
|
Upper Level |
Bedroom |
|
|
13.25 M x 11.83 M |
|
Upper Level |
Laundry Room |
|
|
8.67 M x 9.33 M |
|
Unknown |
Pantry |
|
|
5.33 M x 6.83 M |
https://www.realtor.ca/real-estate/27721332/255-savanna-lane-ne-calgary-saddle-ridge


















































