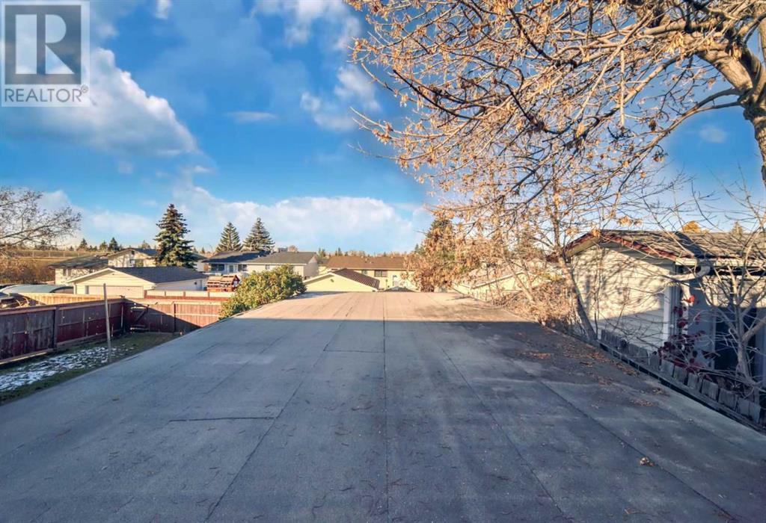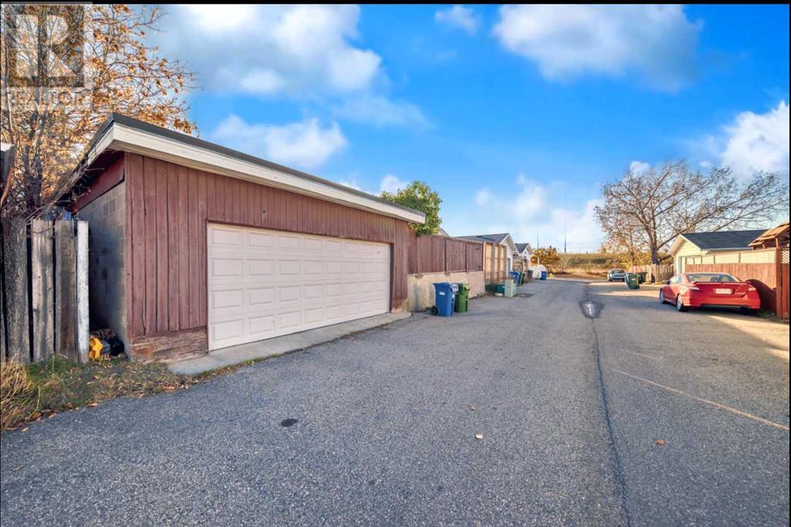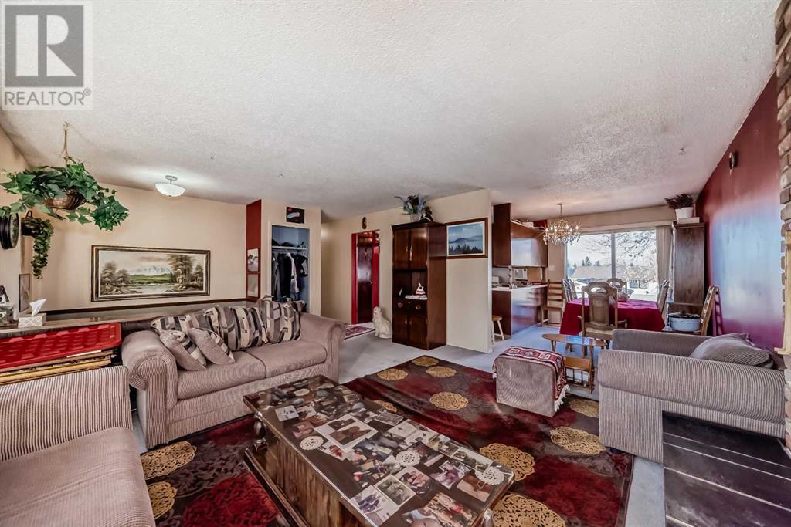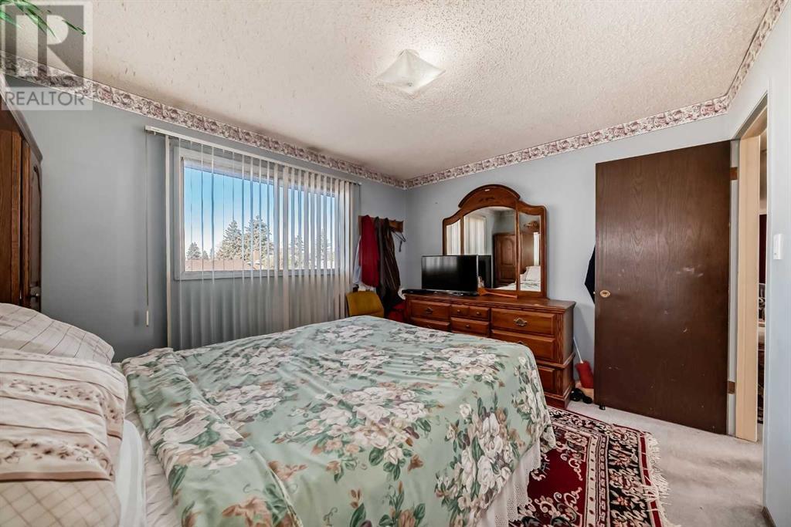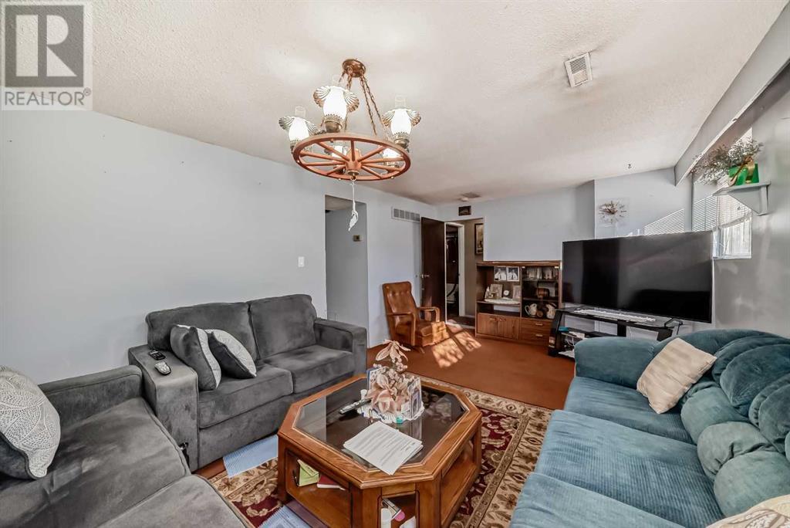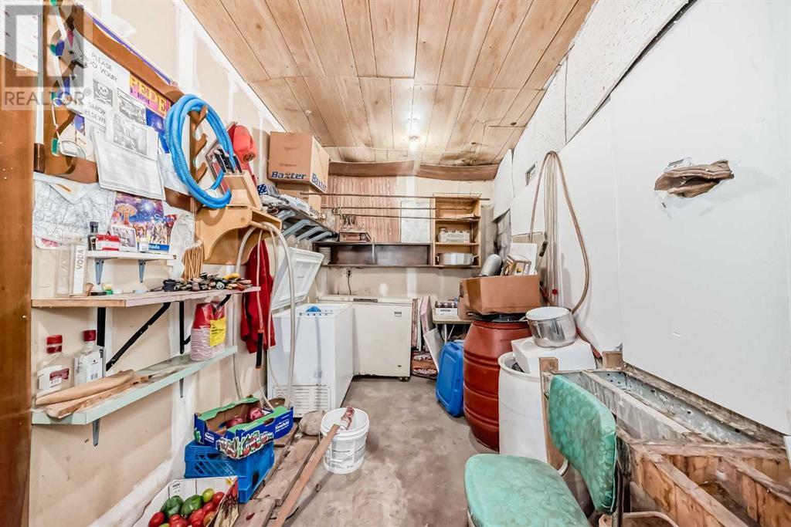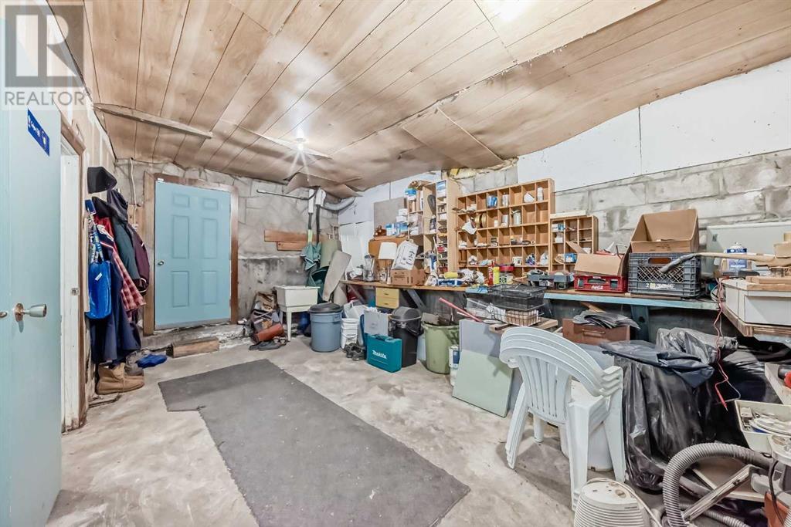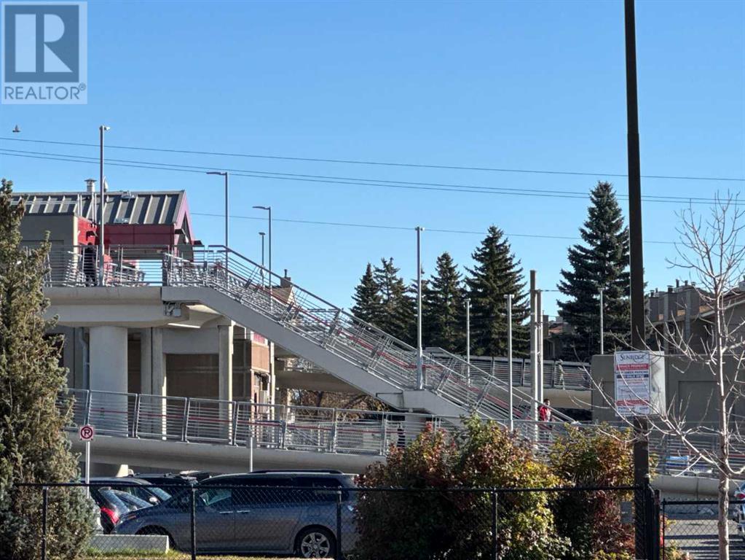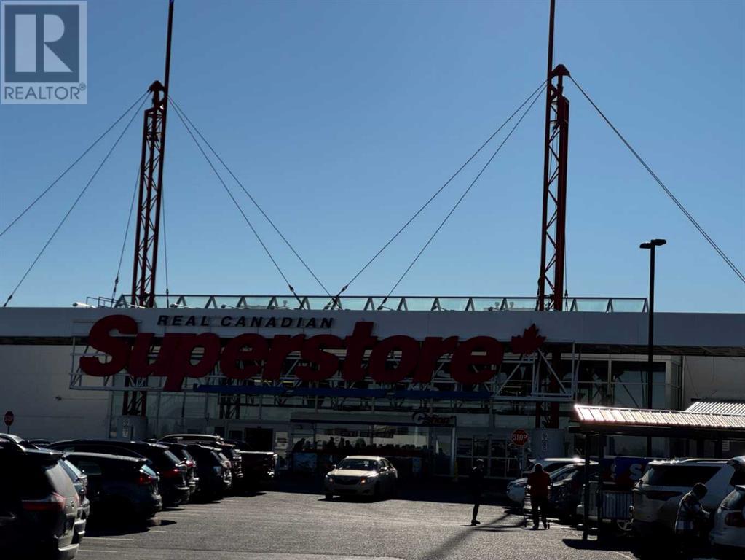4 Bedroom
2 Bathroom
1066.9 sqft
Bi-Level
None
Forced Air
Landscaped
$569,900
Here's your chance! Unlock the potential of this spacious 4-bedroom, 2-bathroom gem in the heart of Rundle with same owners for the past 47 years! Fantastic location, set on a premium street with many other upgraded homes in this established NE neighborhood, the property offers a quiet, family-friendly environment, minimal through-traffic, and close proximity to all levels of schooling (Rundle Elementary, Dr. Gordin Higgins Junior High, and Lester B. Pearson High School). Pride in ownership throughout this treasured home that also features a new garage door and opener, newer roof and a high-efficiency LENNOX furnace!Inside, the layout is spacious and adaptable to add more bedrooms in the basement and still have lots of space to enjoy or entertain guests. The living room comes with a pristine wood-burning fireplace perfect for Calgary’s winters!, The functional kitchen opens to the dining room with sliding doors that lead to the rooftop patio over the breezeway and REAR attached double garage. 3 more well-sized bedrooms finish the upper part of the bi-level, while the basement offers a 4th bedroom, a second living room with large egress windows (benefits of a Bi-Level), and a HUGE rec room complete with a bar with a separate entrance to a breezeway with a cold room/cellar leading to the double rear-attached garage—an ideal setup for a future rental suite or hobby space. Perfectly located just minutes from Sunridge Mall, the Rundle C-Train Station, Trans-Canada Highway, and Stoney Trail Ring Road, this property offers easy access to Calgary’s downtown, YYC Airport, and more. It’s an unmissable opportunity for renovators or investors to add significant value to a well-priced home in an unbeatable location. Take advantage of this winter to breathe new life into this well-maintained home. Move in and enjoy at this price or give it some TLC or a full makeover! The possibilities are endless! Make this your dream home! (id:57810)
Property Details
|
MLS® Number
|
A2176259 |
|
Property Type
|
Single Family |
|
Neigbourhood
|
Rundle |
|
Community Name
|
Rundle |
|
AmenitiesNearBy
|
Park, Playground, Recreation Nearby, Schools, Shopping |
|
Features
|
No Animal Home, No Smoking Home |
|
ParkingSpaceTotal
|
2 |
|
Plan
|
7510277 |
Building
|
BathroomTotal
|
2 |
|
BedroomsAboveGround
|
3 |
|
BedroomsBelowGround
|
1 |
|
BedroomsTotal
|
4 |
|
Appliances
|
Refrigerator, Dishwasher, Stove, Window Coverings, Washer & Dryer |
|
ArchitecturalStyle
|
Bi-level |
|
BasementDevelopment
|
Finished |
|
BasementFeatures
|
Separate Entrance, Walk-up |
|
BasementType
|
Full (finished) |
|
ConstructedDate
|
1975 |
|
ConstructionMaterial
|
Wood Frame |
|
ConstructionStyleAttachment
|
Detached |
|
CoolingType
|
None |
|
FlooringType
|
Carpeted, Linoleum |
|
FoundationType
|
Poured Concrete |
|
HalfBathTotal
|
1 |
|
HeatingFuel
|
Natural Gas |
|
HeatingType
|
Forced Air |
|
SizeInterior
|
1066.9 Sqft |
|
TotalFinishedArea
|
1066.9 Sqft |
|
Type
|
House |
Parking
|
Attached Garage
|
2 |
|
Detached Garage
|
2 |
|
Oversize
|
|
Land
|
Acreage
|
No |
|
FenceType
|
Fence |
|
LandAmenities
|
Park, Playground, Recreation Nearby, Schools, Shopping |
|
LandscapeFeatures
|
Landscaped |
|
SizeDepth
|
30.48 M |
|
SizeFrontage
|
15.24 M |
|
SizeIrregular
|
464.00 |
|
SizeTotal
|
464 M2|4,051 - 7,250 Sqft |
|
SizeTotalText
|
464 M2|4,051 - 7,250 Sqft |
|
ZoningDescription
|
R-cg |
Rooms
| Level |
Type |
Length |
Width |
Dimensions |
|
Basement |
Bedroom |
|
|
12.17 Ft x 8.75 Ft |
|
Basement |
2pc Bathroom |
|
|
4.75 Ft x 5.75 Ft |
|
Main Level |
Living Room |
|
|
6.58 Ft x 11.83 Ft |
|
Main Level |
Dining Room |
|
|
10.75 Ft x 7.92 Ft |
|
Main Level |
Other |
|
|
12.92 Ft x 10.33 Ft |
|
Main Level |
Bedroom |
|
|
11.42 Ft x 8.00 Ft |
|
Main Level |
Bedroom |
|
|
11.50 Ft x 8.83 Ft |
|
Main Level |
Primary Bedroom |
|
|
10.33 Ft x 12.42 Ft |
|
Main Level |
4pc Bathroom |
|
|
10.33 Ft x 4.92 Ft |
https://www.realtor.ca/real-estate/27597566/255-rundleridge-drive-ne-calgary-rundle



