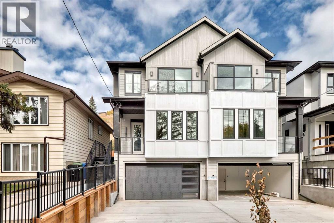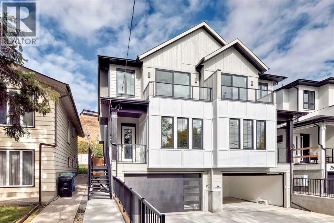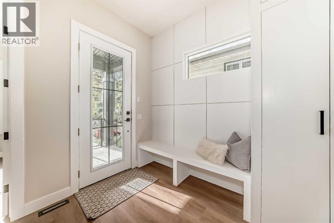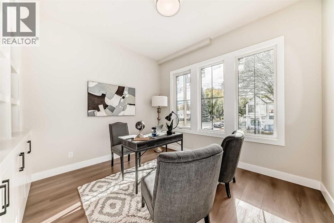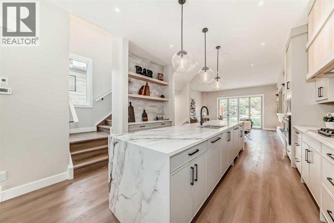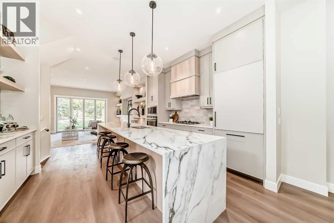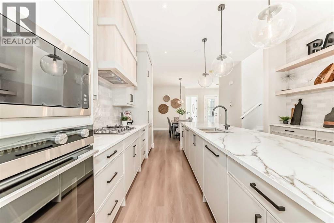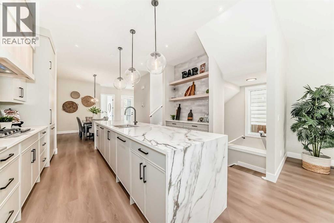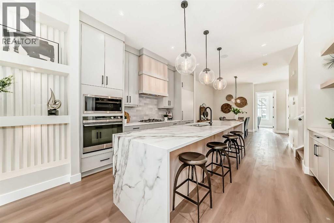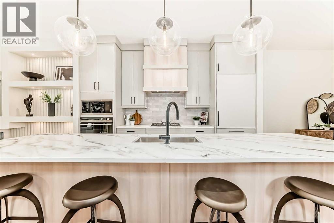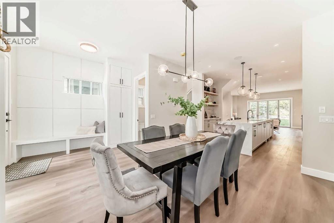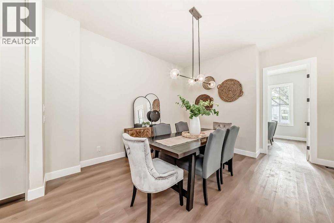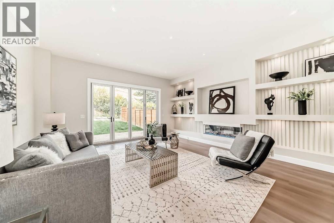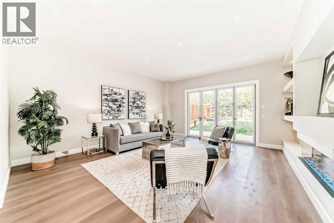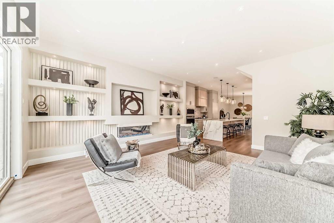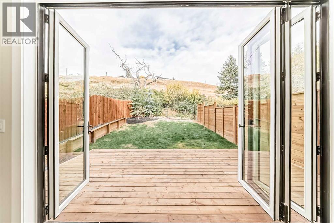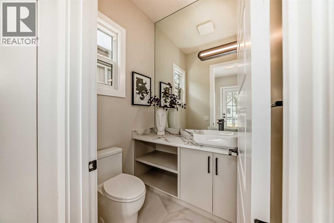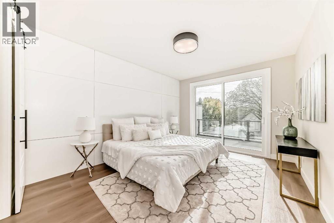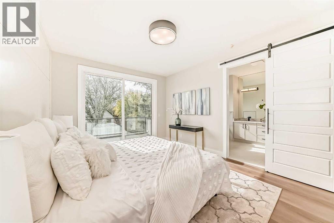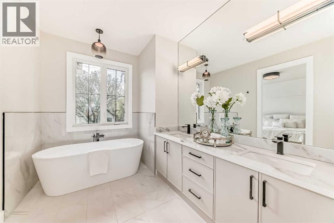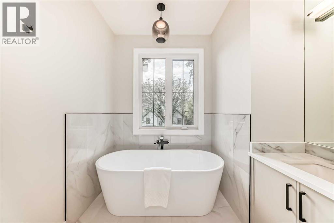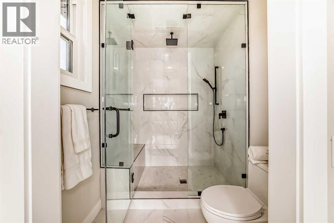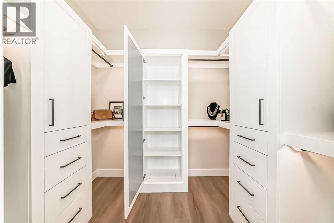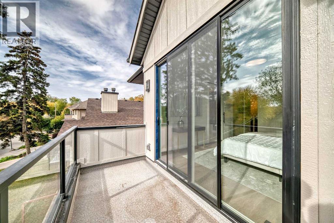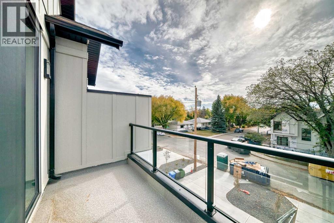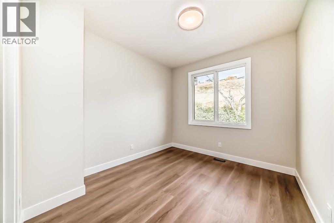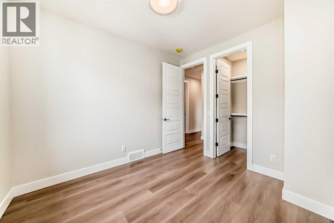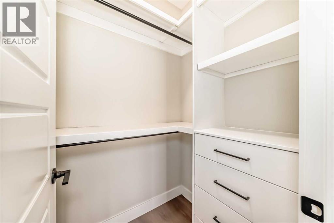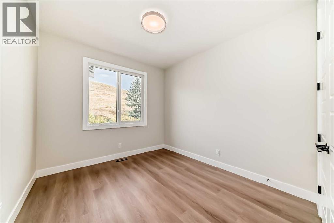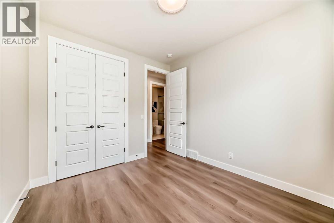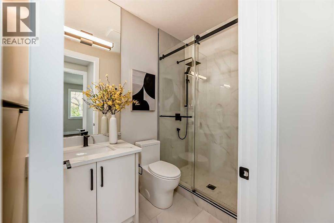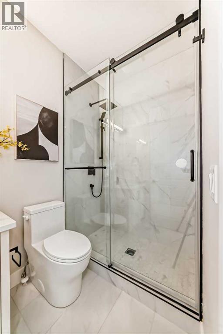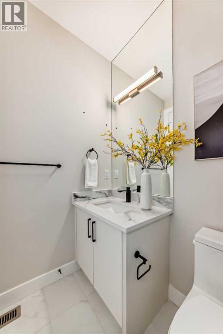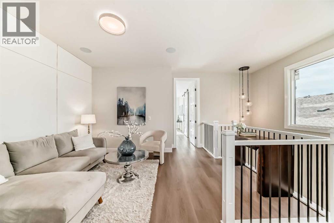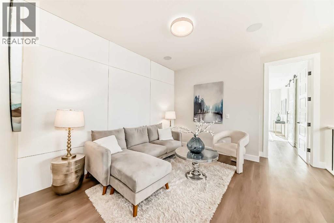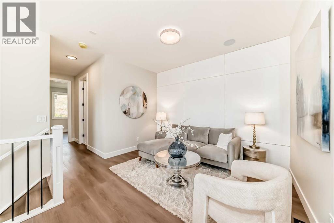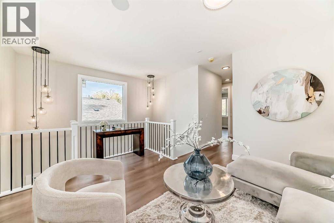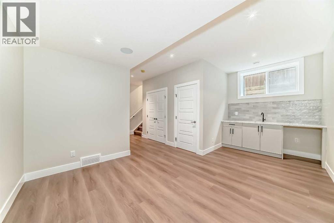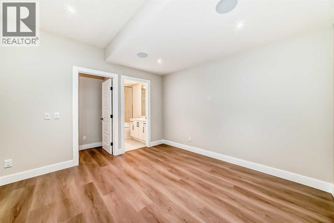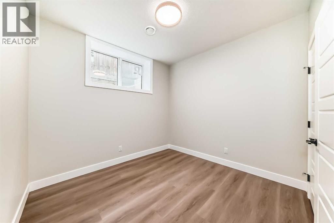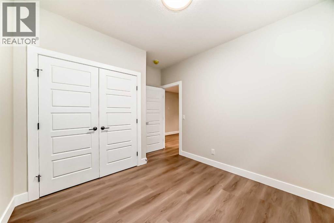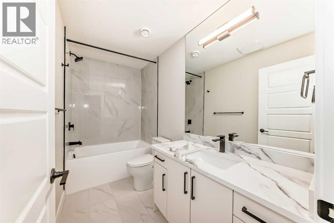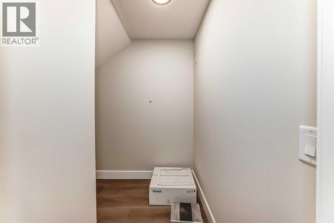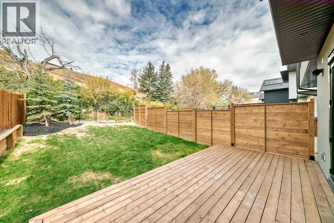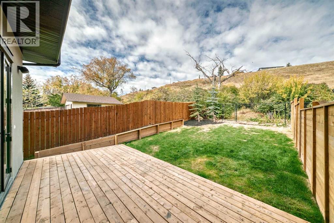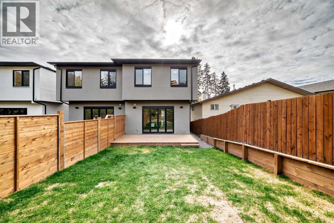4 Bedroom
4 Bathroom
2,192 ft2
Fireplace
Central Air Conditioning
Forced Air
$1,450,000
Luxury New Build in West Hillhurst | 4 Beds | 3.5 Baths | 2,192 Sq. Ft. | Double Garage | Backs Onto GreenspaceExperience elevated living in the heart of West Hillhurst with this stunning 2,192 sq. ft. luxury semi-detached home. Featuring 4 spacious bedrooms, 3.5 bathrooms, and a front attached double garage, this brand-new home blends modern design with timeless style. The open-concept main floor showcases tall ceilings, designer finishes, and a gourmet kitchen complete with high-end appliances, custom cabinetry, and a large island—perfect for entertaining. Expansive windows frame peaceful greenspace views, filling the home with natural light.Upstairs, the elegant primary suite offers a spa-inspired ensuite and walk-in closet, joined by two additional bedrooms and convenient laundry. The finished lower level includes a spacious rec room, fourth bedroom, and full bath. Backed by nature and steps from parks, schools, and the Bow River pathways, this West Hillhurst gem delivers the perfect balance of luxury and lifestyle. (id:57810)
Property Details
|
MLS® Number
|
A2264653 |
|
Property Type
|
Single Family |
|
Neigbourhood
|
West Hillhurst |
|
Community Name
|
West Hillhurst |
|
Amenities Near By
|
Park, Shopping |
|
Features
|
Pvc Window, No Neighbours Behind, Closet Organizers |
|
Parking Space Total
|
4 |
|
Plan
|
2219gp |
|
Structure
|
Deck |
Building
|
Bathroom Total
|
4 |
|
Bedrooms Above Ground
|
3 |
|
Bedrooms Below Ground
|
1 |
|
Bedrooms Total
|
4 |
|
Appliances
|
Washer, Refrigerator, Cooktop - Gas, Dishwasher, Dryer, Microwave, Oven - Built-in, Hood Fan, Garage Door Opener |
|
Basement Development
|
Finished |
|
Basement Type
|
Full (finished) |
|
Constructed Date
|
2025 |
|
Construction Style Attachment
|
Semi-detached |
|
Cooling Type
|
Central Air Conditioning |
|
Exterior Finish
|
Stucco |
|
Fire Protection
|
Smoke Detectors |
|
Fireplace Present
|
Yes |
|
Fireplace Total
|
1 |
|
Flooring Type
|
Ceramic Tile, Vinyl Plank |
|
Foundation Type
|
Poured Concrete |
|
Half Bath Total
|
1 |
|
Heating Type
|
Forced Air |
|
Stories Total
|
3 |
|
Size Interior
|
2,192 Ft2 |
|
Total Finished Area
|
2192 Sqft |
|
Type
|
Duplex |
Parking
Land
|
Acreage
|
No |
|
Fence Type
|
Fence |
|
Land Amenities
|
Park, Shopping |
|
Size Depth
|
39.59 M |
|
Size Frontage
|
7.24 M |
|
Size Irregular
|
572.00 |
|
Size Total
|
572 M2|4,051 - 7,250 Sqft |
|
Size Total Text
|
572 M2|4,051 - 7,250 Sqft |
|
Zoning Description
|
R-cg |
Rooms
| Level |
Type |
Length |
Width |
Dimensions |
|
Second Level |
Bonus Room |
|
|
12.08 Ft x 10.67 Ft |
|
Second Level |
Laundry Room |
|
|
7.25 Ft x 5.58 Ft |
|
Second Level |
Bedroom |
|
|
11.08 Ft x 9.92 Ft |
|
Second Level |
Bedroom |
|
|
11.00 Ft x 9.92 Ft |
|
Second Level |
3pc Bathroom |
|
|
8.17 Ft x 4.92 Ft |
|
Second Level |
Primary Bedroom |
|
|
15.17 Ft x 12.00 Ft |
|
Second Level |
5pc Bathroom |
|
|
17.83 Ft x 7.92 Ft |
|
Basement |
4pc Bathroom |
|
|
10.00 Ft x 4.92 Ft |
|
Basement |
Bedroom |
|
|
9.75 Ft x 10.00 Ft |
|
Basement |
Family Room |
|
|
17.42 Ft x 12.00 Ft |
|
Main Level |
Other |
|
|
9.75 Ft x 6.75 Ft |
|
Main Level |
2pc Bathroom |
|
|
5.50 Ft x 4.92 Ft |
|
Main Level |
Office |
|
|
10.17 Ft x 11.92 Ft |
|
Main Level |
Dining Room |
|
|
14.42 Ft x 12.75 Ft |
|
Main Level |
Kitchen |
|
|
13.92 Ft x 13.17 Ft |
|
Main Level |
Living Room |
|
|
18.58 Ft x 17.50 Ft |
https://www.realtor.ca/real-estate/28997236/2528-7-avenue-nw-calgary-west-hillhurst
