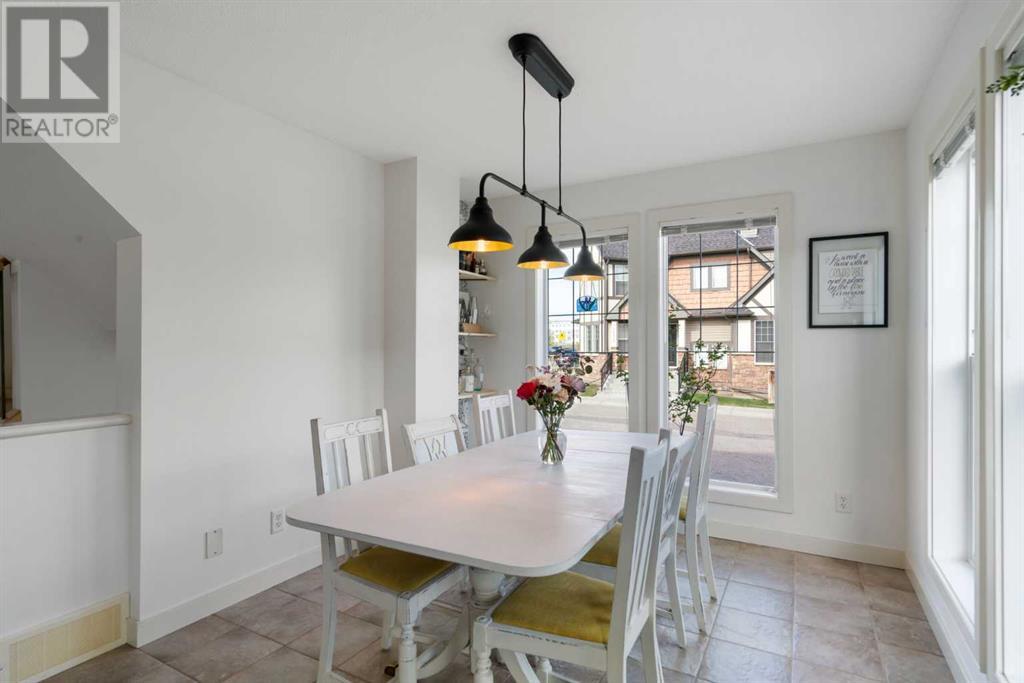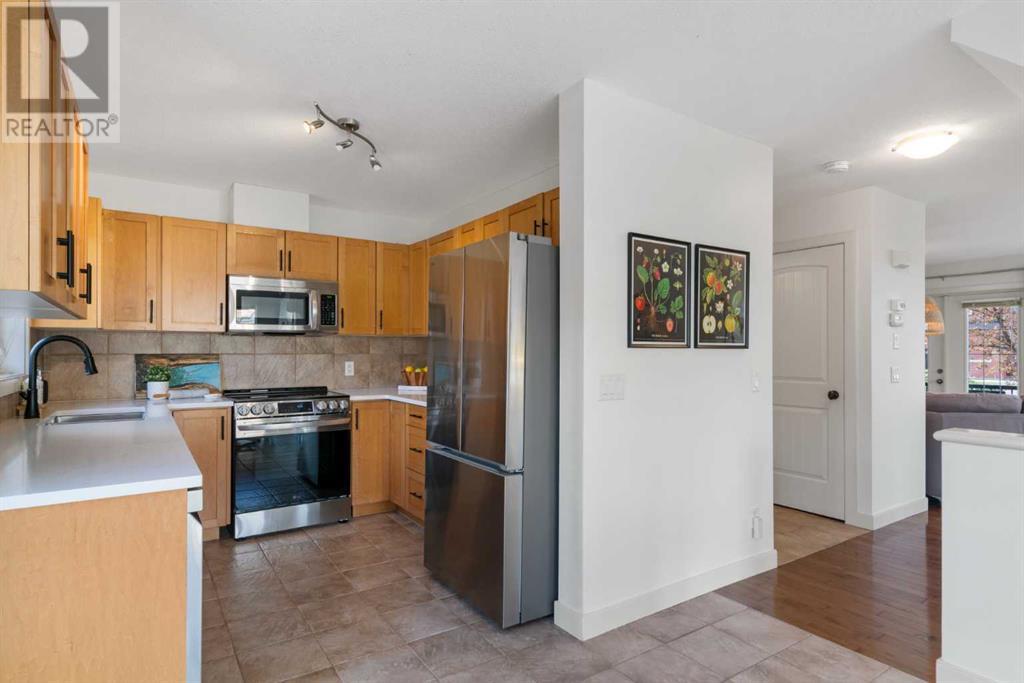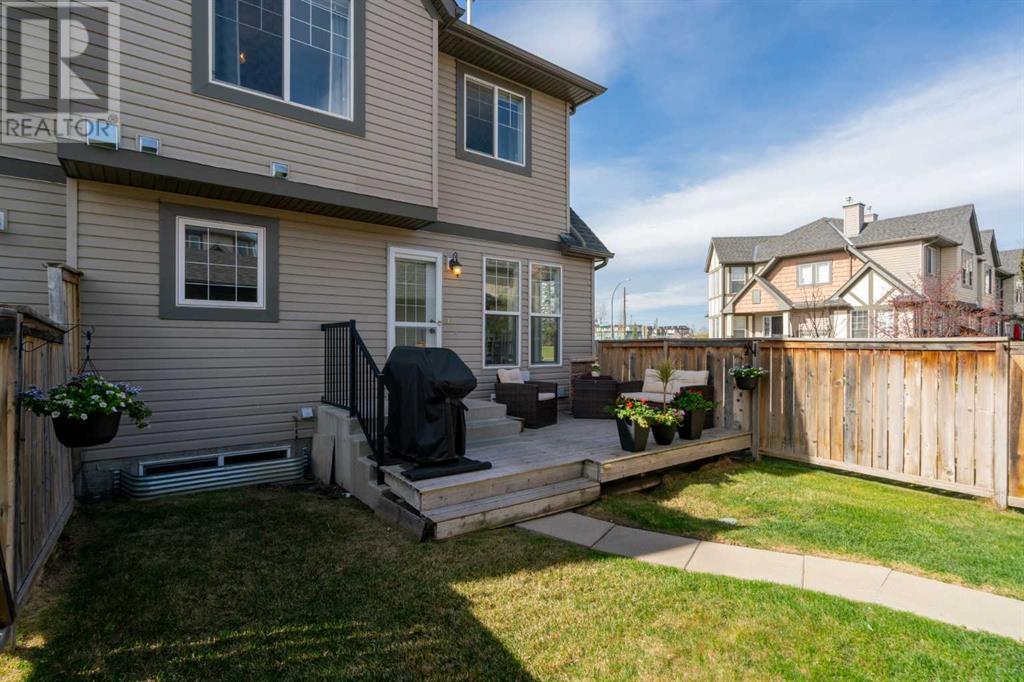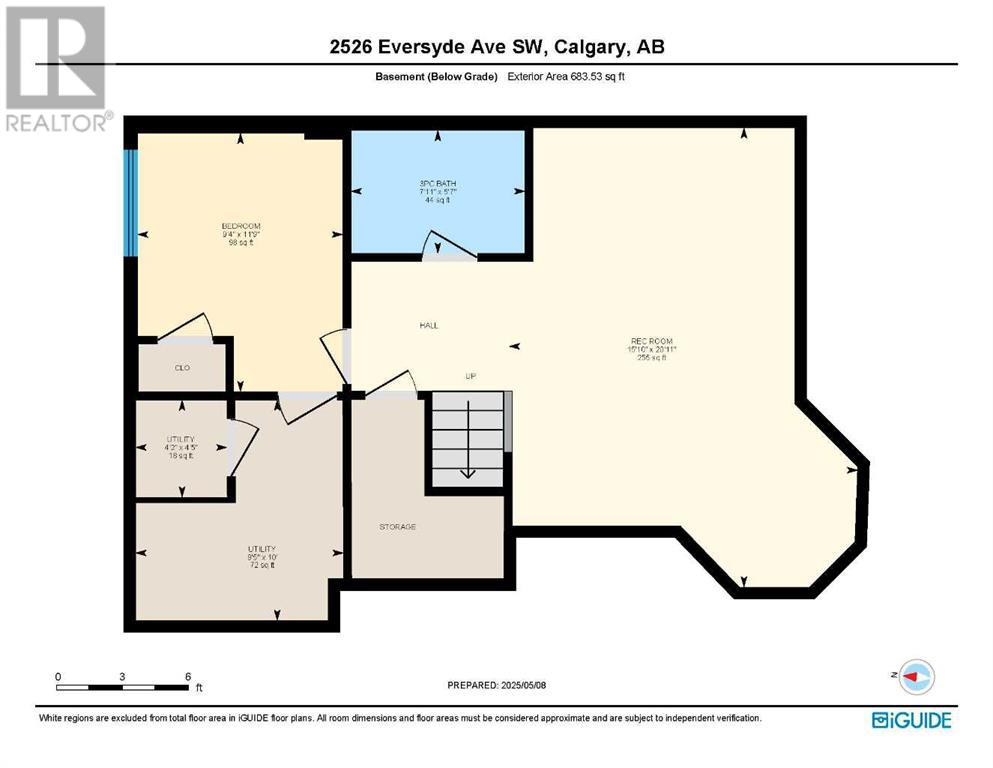2526 Eversyde Avenue Sw Calgary, Alberta T2Y 5G8
$515,000Maintenance, Common Area Maintenance, Insurance, Property Management, Reserve Fund Contributions
$523.95 Monthly
Maintenance, Common Area Maintenance, Insurance, Property Management, Reserve Fund Contributions
$523.95 MonthlyThis beautifully maintained corner unit townhome in the desirable community of Evergreen is packed with upgrades, thoughtful details, and timeless design. As a former show home, it offers enhanced finishes and a functional layout that’s perfect for families, first-time buyers, or investors alike. Step inside to a bright and inviting main floor featuring hardwood flooring, large windows, and a welcoming front-facing deck off the living room, perfect for relaxing or entertaining. The spacious dining area is surrounded by extra windows, creating a sun-soaked space ideal for family meals or hosting friends. The kitchen has been tastefully updated with new quartz countertops, new stainless steel appliances, and updated modern black hardware. A convenient main floor laundry area with a new washing machine (2025) and a half bathroom complete the main level. Upstairs, you’ll find three well-sized bedrooms, including a spacious primary suite complete with a walk-in closet, 4-piece ensuite, and its own sitting area, a perfect retreat. A second 4-piece bathroom serves the additional bedrooms. The fully finished basement offers a flexible space for a rec room or gym, plus a 3-piece bathroom and bedroom, Outside, enjoy both a private front porch and a backyard with a deck, ideal for summer BBQs or quiet evenings. The double detached garage adds even more convenience and storage. Set in a family-friendly community, you’re just minutes from schools, parks, pathways, shopping, and excellent access to both Macleod and Stoney Trail. This upgraded, move-in-ready home is a must-see, book your showing today! (id:57810)
Property Details
| MLS® Number | A2216215 |
| Property Type | Single Family |
| Neigbourhood | Evergreen |
| Community Name | Evergreen |
| Amenities Near By | Park, Playground, Schools, Shopping |
| Community Features | Pets Allowed With Restrictions |
| Features | See Remarks, Back Lane, No Smoking Home |
| Parking Space Total | 2 |
| Plan | 0512925 |
| Structure | Deck |
Building
| Bathroom Total | 4 |
| Bedrooms Above Ground | 3 |
| Bedrooms Below Ground | 1 |
| Bedrooms Total | 4 |
| Appliances | Refrigerator, Dishwasher, Stove, Microwave Range Hood Combo, Window Coverings, Garage Door Opener, Washer & Dryer |
| Basement Development | Finished |
| Basement Type | Full (finished) |
| Constructed Date | 2004 |
| Construction Style Attachment | Attached |
| Cooling Type | None |
| Exterior Finish | Stone, Vinyl Siding |
| Flooring Type | Carpeted, Hardwood, Tile |
| Foundation Type | Poured Concrete |
| Half Bath Total | 1 |
| Heating Type | Forced Air |
| Stories Total | 2 |
| Size Interior | 1,478 Ft2 |
| Total Finished Area | 1478 Sqft |
| Type | Row / Townhouse |
Parking
| Detached Garage | 2 |
Land
| Acreage | No |
| Fence Type | Fence |
| Land Amenities | Park, Playground, Schools, Shopping |
| Landscape Features | Landscaped |
| Size Total Text | Unknown |
| Zoning Description | M-1 |
Rooms
| Level | Type | Length | Width | Dimensions |
|---|---|---|---|---|
| Second Level | Primary Bedroom | 22.00 Ft x 14.00 Ft | ||
| Second Level | Bedroom | 9.58 Ft x 9.83 Ft | ||
| Second Level | Bedroom | 10.83 Ft x 10.75 Ft | ||
| Second Level | 4pc Bathroom | Measurements not available | ||
| Second Level | 4pc Bathroom | Measurements not available | ||
| Basement | Recreational, Games Room | 20.92 Ft x 15.83 Ft | ||
| Basement | Bedroom | 11.75 Ft x 9.33 Ft | ||
| Basement | Furnace | 10.00 Ft x 9.42 Ft | ||
| Basement | Furnace | 4.42 Ft x 4.17 Ft | ||
| Basement | 3pc Bathroom | Measurements not available | ||
| Main Level | Living Room | 22.00 Ft x 16.50 Ft | ||
| Main Level | Dining Room | 14.25 Ft x 9.58 Ft | ||
| Main Level | Kitchen | 8.75 Ft x 8.83 Ft | ||
| Main Level | 2pc Bathroom | Measurements not available |
https://www.realtor.ca/real-estate/28283618/2526-eversyde-avenue-sw-calgary-evergreen
Contact Us
Contact us for more information





















































