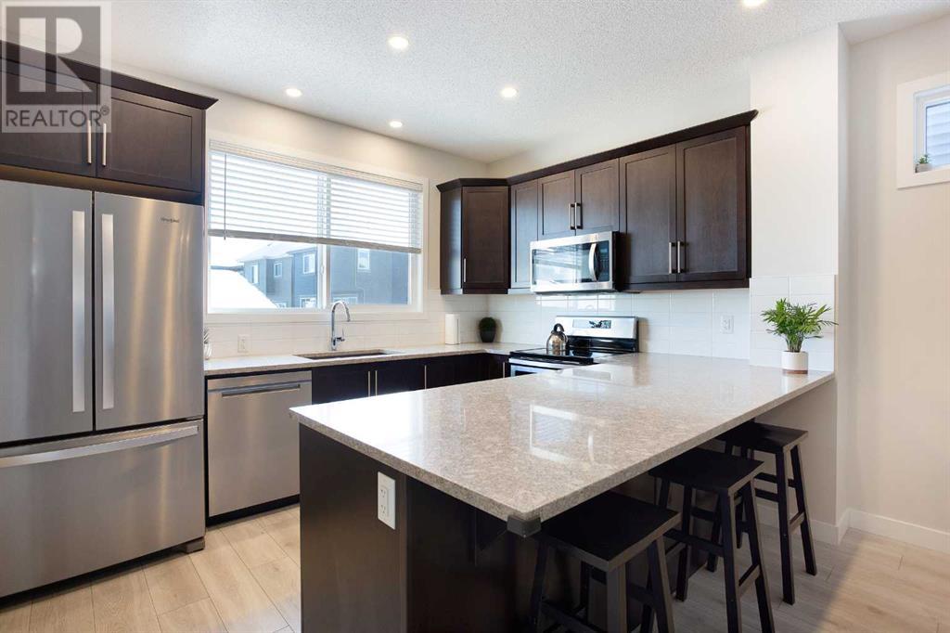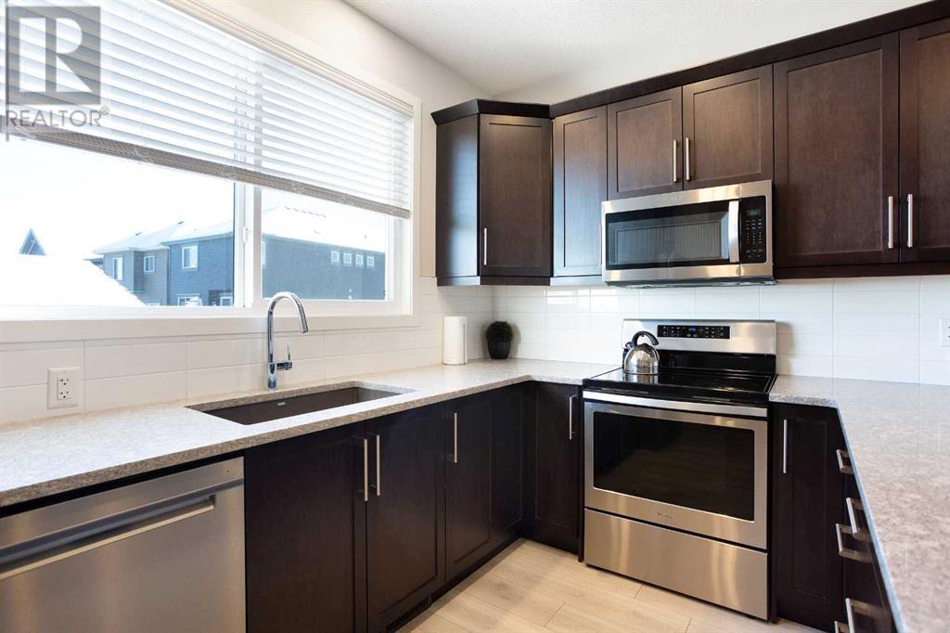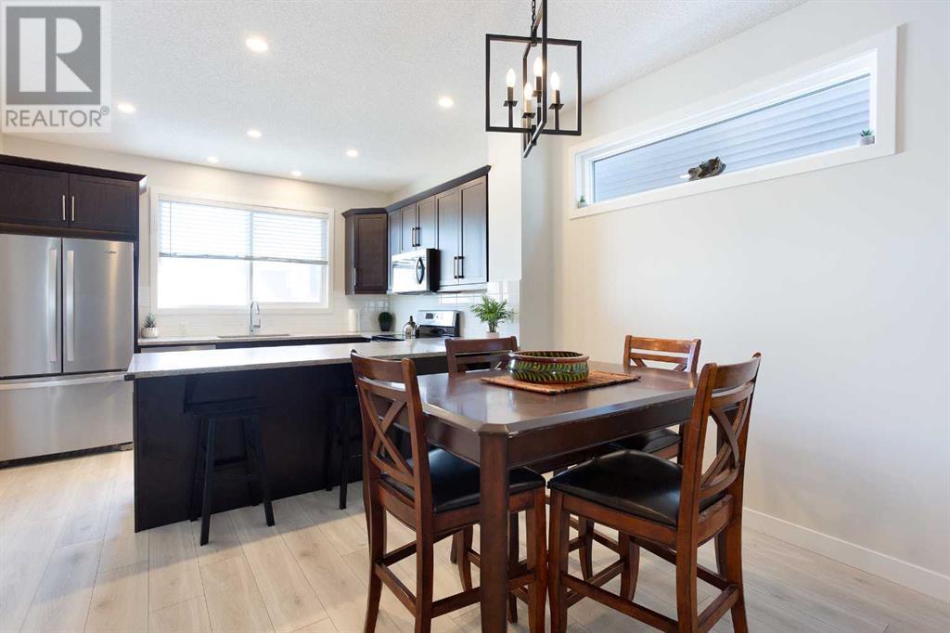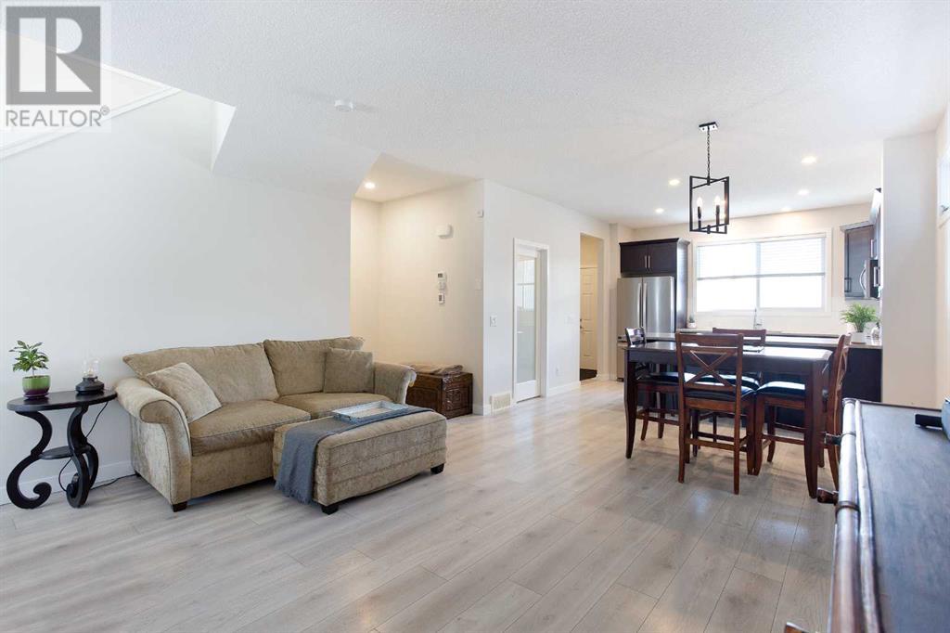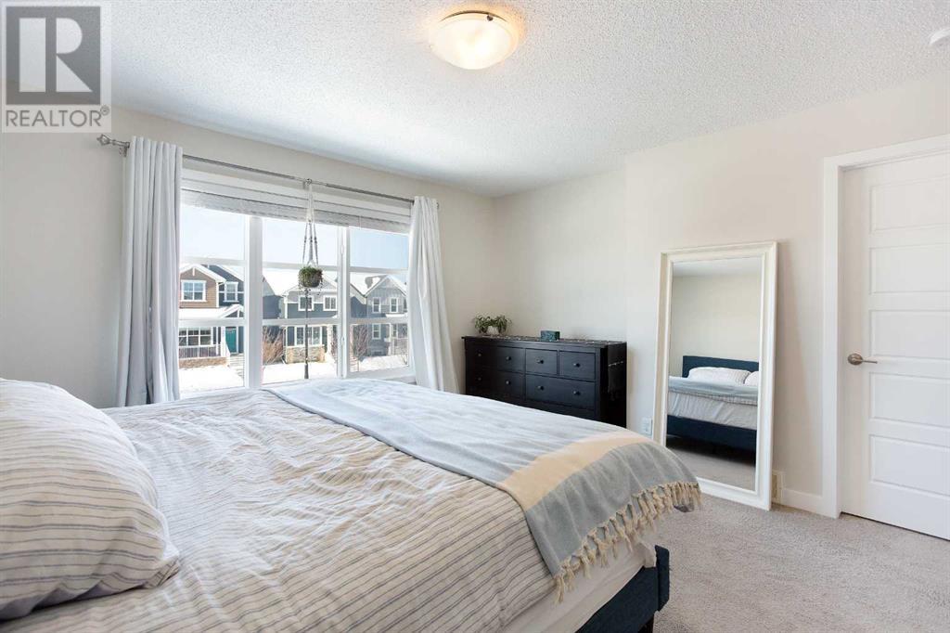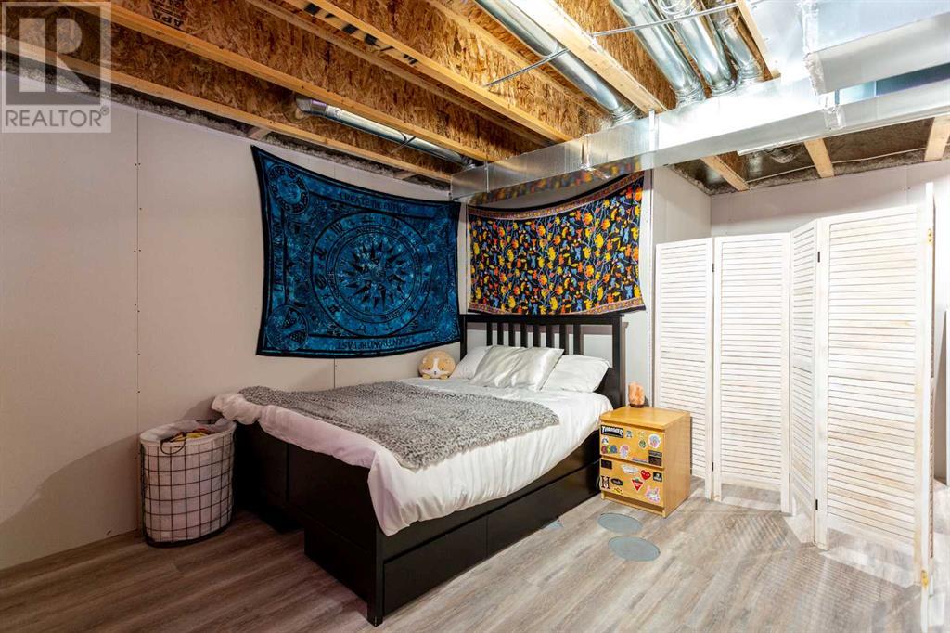3 Bedroom
3 Bathroom
1,790 ft2
None
Forced Air
Landscaped, Lawn
$599,900
This stunning home in the much sought after community of Sunset Ridge boasts exceptional curb appeal, welcoming you with an inviting front porch—perfect for relaxing with a book or simply enjoying the surroundings. Inside, a bright office/flex room and a convenient powder room set the tone for this well-designed layout.The spacious great room seamlessly connects to a chef’s kitchen, featuring a walk-in pantry, stainless steel appliances, quartz countertops, and a large island—ideal for entertaining and family gatherings. Wide-plank laminate flooring adds warmth and elegance throughout the main level.Upstairs, the generous primary suite offers a luxurious ensuite with a double vanity and a walk-in closet. Two additional bedrooms, a four-piece bath, and a convenient laundry area complete the second floor.The lower level is partially finished, providing an excellent opportunity to personalize the space. Outside, the fenced and landscaped yard includes a newly built detached double garage.Freshly painted and lovingly maintained, this home is move-in ready. Don’t miss your chance—schedule a private showing with your trusted realtor today and secure your place in one of Canada’s fastest-growing communities. (id:57810)
Property Details
|
MLS® Number
|
A2195911 |
|
Property Type
|
Single Family |
|
Neigbourhood
|
Sunset Ridge |
|
Community Name
|
Sunset Ridge |
|
Amenities Near By
|
Park, Playground, Schools, Shopping |
|
Features
|
Back Lane, No Neighbours Behind, Parking |
|
Parking Space Total
|
4 |
|
Plan
|
1711423 |
|
Structure
|
Deck |
Building
|
Bathroom Total
|
3 |
|
Bedrooms Above Ground
|
3 |
|
Bedrooms Total
|
3 |
|
Appliances
|
Washer, Refrigerator, Dishwasher, Stove, Dryer, Microwave Range Hood Combo, Window Coverings, Garage Door Opener |
|
Basement Development
|
Partially Finished |
|
Basement Type
|
Full (partially Finished) |
|
Constructed Date
|
2018 |
|
Construction Style Attachment
|
Detached |
|
Cooling Type
|
None |
|
Exterior Finish
|
Brick, Stucco, Vinyl Siding |
|
Flooring Type
|
Carpeted, Laminate |
|
Foundation Type
|
Poured Concrete |
|
Half Bath Total
|
1 |
|
Heating Fuel
|
Natural Gas |
|
Heating Type
|
Forced Air |
|
Stories Total
|
2 |
|
Size Interior
|
1,790 Ft2 |
|
Total Finished Area
|
1790 Sqft |
|
Type
|
House |
Parking
Land
|
Acreage
|
No |
|
Fence Type
|
Fence |
|
Land Amenities
|
Park, Playground, Schools, Shopping |
|
Landscape Features
|
Landscaped, Lawn |
|
Size Depth
|
33.02 M |
|
Size Frontage
|
9.67 M |
|
Size Irregular
|
300.80 |
|
Size Total
|
300.8 M2|0-4,050 Sqft |
|
Size Total Text
|
300.8 M2|0-4,050 Sqft |
|
Zoning Description
|
R-mx |
Rooms
| Level |
Type |
Length |
Width |
Dimensions |
|
Second Level |
Laundry Room |
|
|
5.17 Ft x 4.75 Ft |
|
Second Level |
Primary Bedroom |
|
|
13.92 Ft x 13.08 Ft |
|
Second Level |
Other |
|
|
8.83 Ft x 5.58 Ft |
|
Second Level |
Bedroom |
|
|
13.42 Ft x 9.17 Ft |
|
Second Level |
Bedroom |
|
|
11.92 Ft x 9.33 Ft |
|
Second Level |
4pc Bathroom |
|
|
9.17 Ft x 4.92 Ft |
|
Second Level |
5pc Bathroom |
|
|
10.83 Ft x 9.17 Ft |
|
Main Level |
Kitchen |
|
|
12.67 Ft x 9.75 Ft |
|
Main Level |
Pantry |
|
|
5.92 Ft x 4.42 Ft |
|
Main Level |
Dining Room |
|
|
12.67 Ft x 8.75 Ft |
|
Main Level |
Living Room |
|
|
14.92 Ft x 10.83 Ft |
|
Main Level |
Den |
|
|
13.92 Ft x 8.83 Ft |
|
Main Level |
Other |
|
|
6.17 Ft x 5.92 Ft |
|
Main Level |
Other |
|
|
12.83 Ft x 10.00 Ft |
|
Main Level |
2pc Bathroom |
|
|
5.50 Ft x 5.17 Ft |
https://www.realtor.ca/real-estate/27935427/252-sundown-road-cochrane-sunset-ridge

