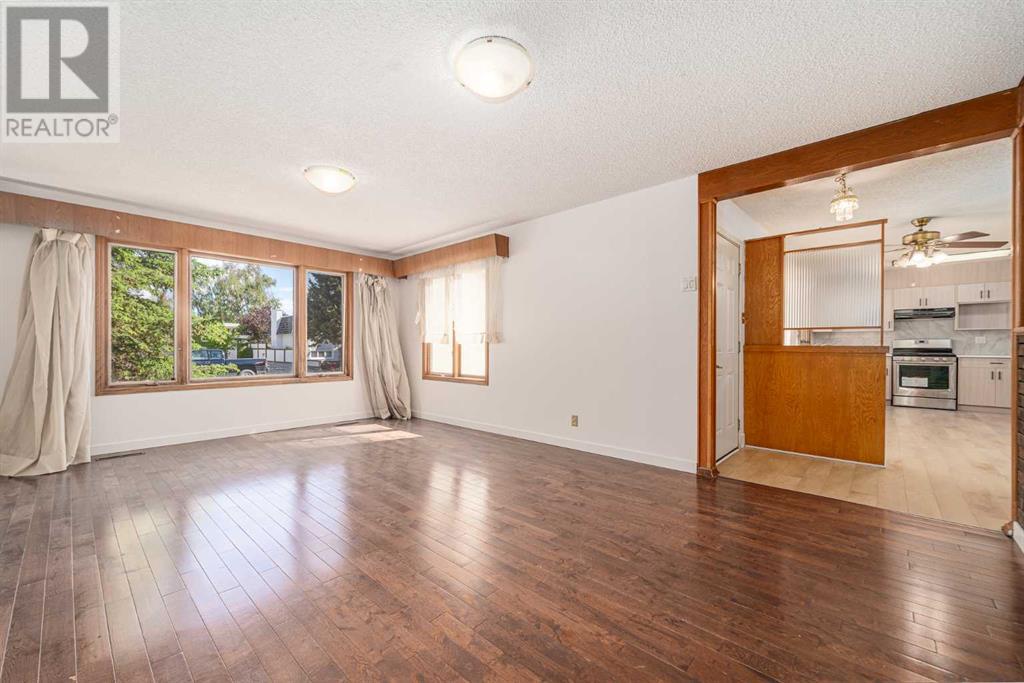4 Bedroom
2 Bathroom
1,254 ft2
Bungalow
Fireplace
Central Air Conditioning
Forced Air
$419,999
Welcome to this beautifully maintained 4-bedroom, 2-bathroom bungalow nestled in the sought-after Agnes Davidson neighborhood. Boasting 1,254 sq ft on the main level, this home offers a perfect blend of comfort and functionality. The main floor features 2 spacious bedrooms and a full bathroom, complemented by a fully developed basement suite (Illegal) with a separate entrance, housing an additional 2 bedrooms and 1 bathroom. This setup is ideal for extended family living or potential rental income. Enjoy the convenience of a detached double garage, carport, and ample RV/boat parking. The property sits on a generous 5,980 sq ft lot, offering a low-maintenance, landscaped yard perfect for outdoor gatherings. Located close to schools, shopping centers, and major roadways like Mayor Magrath Drive, this home is a must-see for investors and first-time buyers alike. (id:57810)
Property Details
|
MLS® Number
|
A2224271 |
|
Property Type
|
Single Family |
|
Neigbourhood
|
Agnes Davidson |
|
Community Name
|
Agnes Davidson |
|
Amenities Near By
|
Park, Playground, Schools, Shopping |
|
Features
|
Treed, No Smoking Home |
|
Parking Space Total
|
4 |
|
Plan
|
3707ia |
Building
|
Bathroom Total
|
2 |
|
Bedrooms Above Ground
|
2 |
|
Bedrooms Below Ground
|
2 |
|
Bedrooms Total
|
4 |
|
Appliances
|
Range - Gas, Dryer, Microwave, Humidifier |
|
Architectural Style
|
Bungalow |
|
Basement Features
|
Separate Entrance, Suite |
|
Basement Type
|
Full |
|
Constructed Date
|
1964 |
|
Construction Material
|
Wood Frame |
|
Construction Style Attachment
|
Detached |
|
Cooling Type
|
Central Air Conditioning |
|
Exterior Finish
|
Brick |
|
Fireplace Present
|
Yes |
|
Fireplace Total
|
1 |
|
Flooring Type
|
Carpeted, Hardwood, Laminate |
|
Foundation Type
|
Poured Concrete |
|
Heating Type
|
Forced Air |
|
Stories Total
|
1 |
|
Size Interior
|
1,254 Ft2 |
|
Total Finished Area
|
1254 Sqft |
|
Type
|
House |
Parking
|
Carport
|
|
|
Covered
|
|
|
Detached Garage
|
2 |
Land
|
Acreage
|
No |
|
Fence Type
|
Fence |
|
Land Amenities
|
Park, Playground, Schools, Shopping |
|
Size Depth
|
35.05 M |
|
Size Frontage
|
15.85 M |
|
Size Irregular
|
5980.00 |
|
Size Total
|
5980 Sqft|4,051 - 7,250 Sqft |
|
Size Total Text
|
5980 Sqft|4,051 - 7,250 Sqft |
|
Zoning Description
|
R-l |
Rooms
| Level |
Type |
Length |
Width |
Dimensions |
|
Basement |
Kitchen |
|
|
11.00 Ft x 9.25 Ft |
|
Basement |
Dining Room |
|
|
15.00 Ft x 10.75 Ft |
|
Basement |
4pc Bathroom |
|
|
10.00 Ft x 6.00 Ft |
|
Basement |
Bedroom |
|
|
12.75 Ft x 10.50 Ft |
|
Basement |
Bedroom |
|
|
12.75 Ft x 10.50 Ft |
|
Main Level |
Living Room |
|
|
20.00 Ft x 13.25 Ft |
|
Main Level |
Kitchen |
|
|
8.67 Ft x 11.75 Ft |
|
Main Level |
Primary Bedroom |
|
|
16.25 Ft x 13.25 Ft |
|
Main Level |
4pc Bathroom |
|
|
10.00 Ft x 6.00 Ft |
|
Main Level |
Dining Room |
|
|
10.00 Ft x 8.75 Ft |
|
Main Level |
Bedroom |
|
|
11.50 Ft x 11.00 Ft |
https://www.realtor.ca/real-estate/28362102/2518-15-avenue-s-lethbridge-agnes-davidson













































