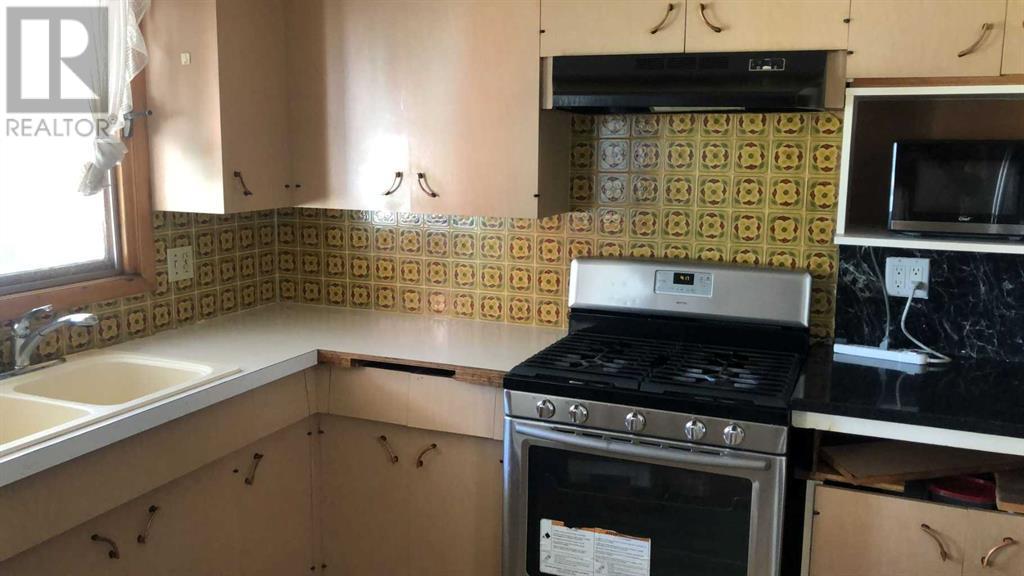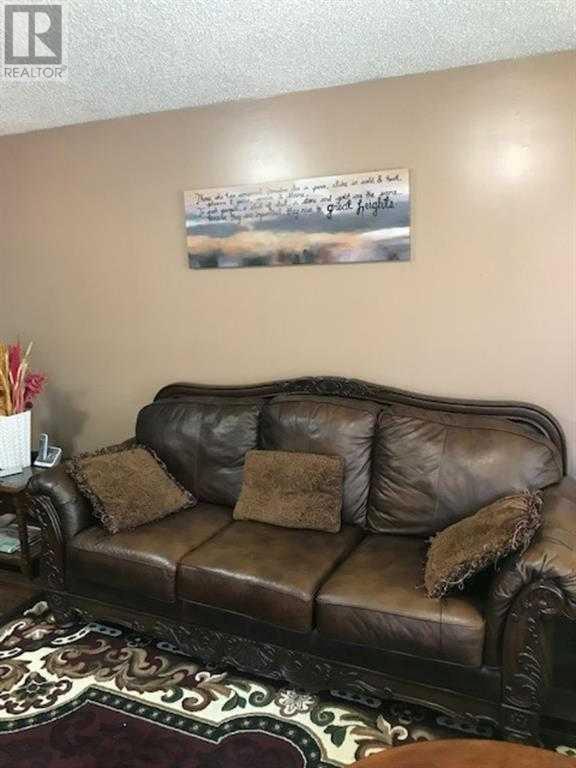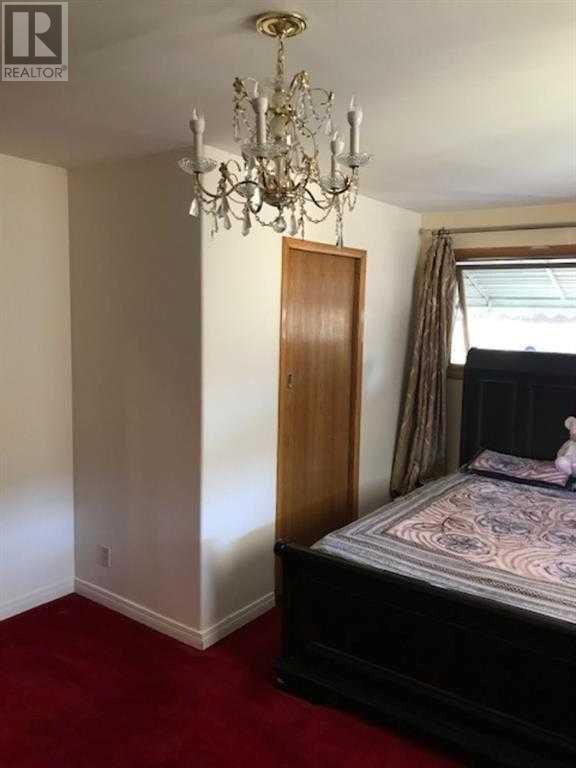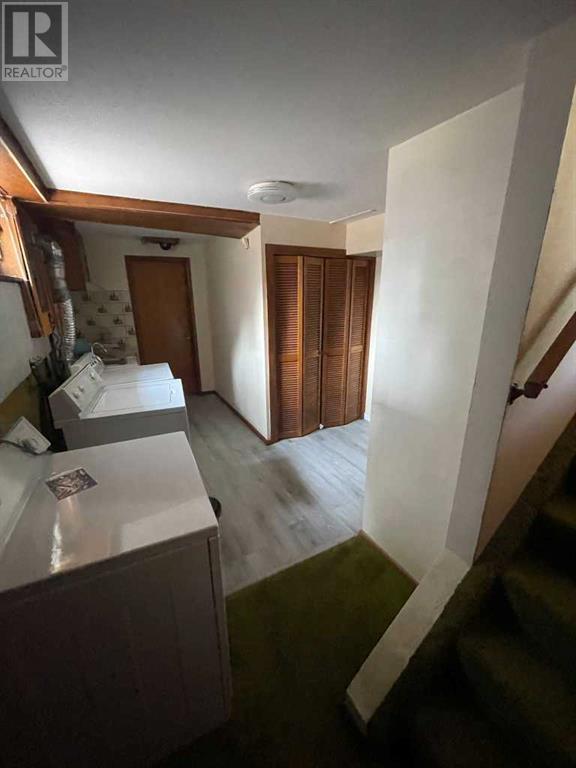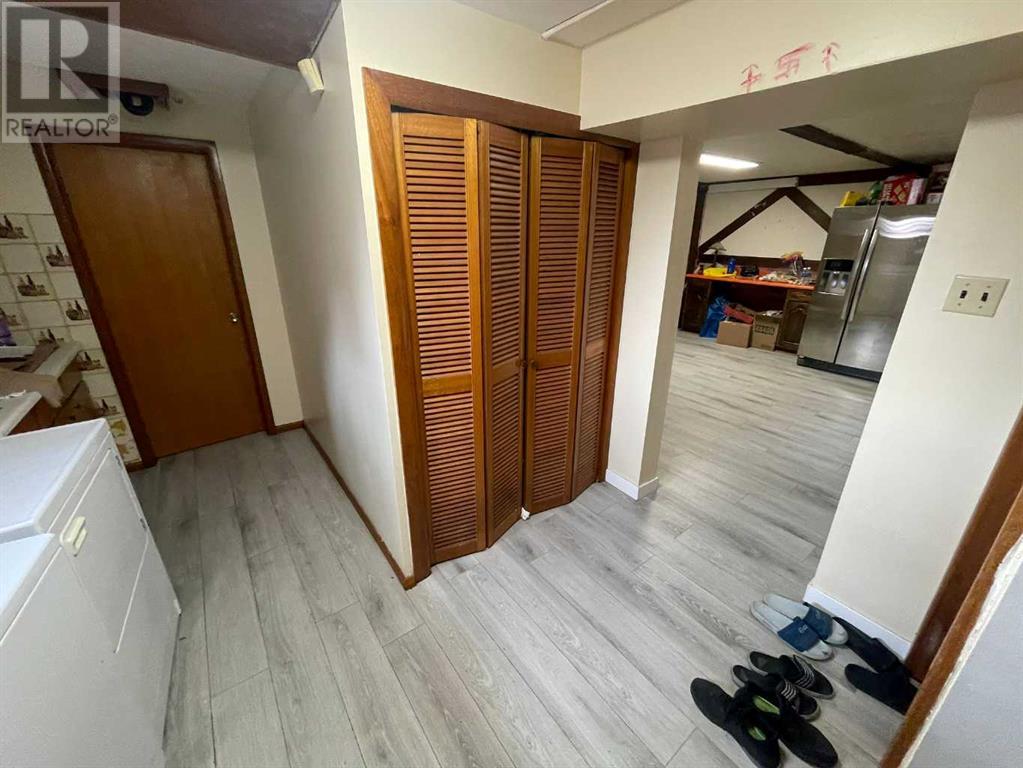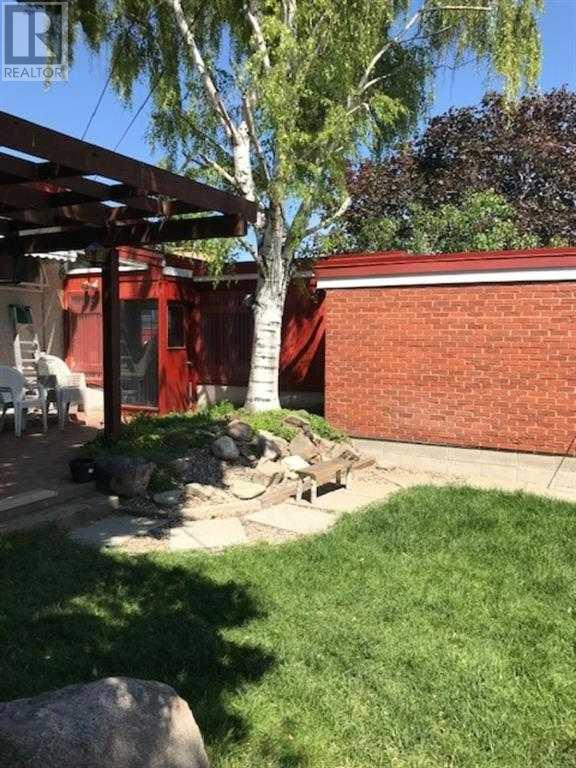4 Bedroom
2 Bathroom
1254 sqft
Bungalow
Fireplace
Central Air Conditioning
Forced Air
$395,999
Amazing south side bungalow, very well maintained, close to schools, access to Mayor Magrath, shopping/fast food. A 1254 Sq ft with 2 bedrooms, 1 bathroom upstairs and close to 1000sqft of ILLEGAL basement Suite with SEPERATE ENTRANCE that has another 2 bedroom and 1 bathroom, this house has had extensive renovations over the last few years with beautiful landscaping, it has a detached Garage with Carport in the front for plenty of Car parking and even RV/Boat parking, this home is a must see for Investors & First time Home buyers ALIKE in a fast growing city of Lethbridge. (id:57810)
Property Details
|
MLS® Number
|
A2153686 |
|
Property Type
|
Single Family |
|
Neigbourhood
|
Lakeview |
|
Community Name
|
Agnes Davidson |
|
AmenitiesNearBy
|
Park, Playground, Schools, Shopping |
|
Features
|
Treed, No Smoking Home |
|
ParkingSpaceTotal
|
4 |
|
Plan
|
3707ia |
Building
|
BathroomTotal
|
2 |
|
BedroomsAboveGround
|
2 |
|
BedroomsBelowGround
|
2 |
|
BedroomsTotal
|
4 |
|
Appliances
|
Range - Gas, Dryer, Microwave, Humidifier |
|
ArchitecturalStyle
|
Bungalow |
|
BasementFeatures
|
Separate Entrance, Suite |
|
BasementType
|
Full |
|
ConstructedDate
|
1964 |
|
ConstructionMaterial
|
Wood Frame |
|
ConstructionStyleAttachment
|
Detached |
|
CoolingType
|
Central Air Conditioning |
|
ExteriorFinish
|
Brick |
|
FireplacePresent
|
Yes |
|
FireplaceTotal
|
1 |
|
FlooringType
|
Carpeted, Hardwood, Laminate |
|
FoundationType
|
Poured Concrete |
|
HeatingType
|
Forced Air |
|
StoriesTotal
|
1 |
|
SizeInterior
|
1254 Sqft |
|
TotalFinishedArea
|
1254 Sqft |
|
Type
|
House |
Parking
|
Carport
|
|
|
Covered
|
|
|
Detached Garage
|
2 |
Land
|
Acreage
|
No |
|
FenceType
|
Fence |
|
LandAmenities
|
Park, Playground, Schools, Shopping |
|
SizeDepth
|
35.05 M |
|
SizeFrontage
|
15.85 M |
|
SizeIrregular
|
5980.00 |
|
SizeTotal
|
5980 Sqft|4,051 - 7,250 Sqft |
|
SizeTotalText
|
5980 Sqft|4,051 - 7,250 Sqft |
|
ZoningDescription
|
R-l |
Rooms
| Level |
Type |
Length |
Width |
Dimensions |
|
Basement |
Kitchen |
|
|
11.00 Ft x 9.25 Ft |
|
Basement |
Dining Room |
|
|
15.00 Ft x 10.75 Ft |
|
Basement |
4pc Bathroom |
|
|
10.00 Ft x 6.00 Ft |
|
Basement |
Bedroom |
|
|
12.75 Ft x 10.50 Ft |
|
Basement |
Bedroom |
|
|
12.75 Ft x 10.50 Ft |
|
Main Level |
Living Room |
|
|
20.00 Ft x 13.25 Ft |
|
Main Level |
Kitchen |
|
|
8.67 Ft x 11.75 Ft |
|
Main Level |
Primary Bedroom |
|
|
16.25 Ft x 13.25 Ft |
|
Main Level |
4pc Bathroom |
|
|
10.00 Ft x 6.00 Ft |
|
Main Level |
Dining Room |
|
|
10.00 Ft x 8.75 Ft |
|
Main Level |
Bedroom |
|
|
11.50 Ft x 11.00 Ft |
https://www.realtor.ca/real-estate/27271290/2518-15-avenue-s-lethbridge-agnes-davidson




