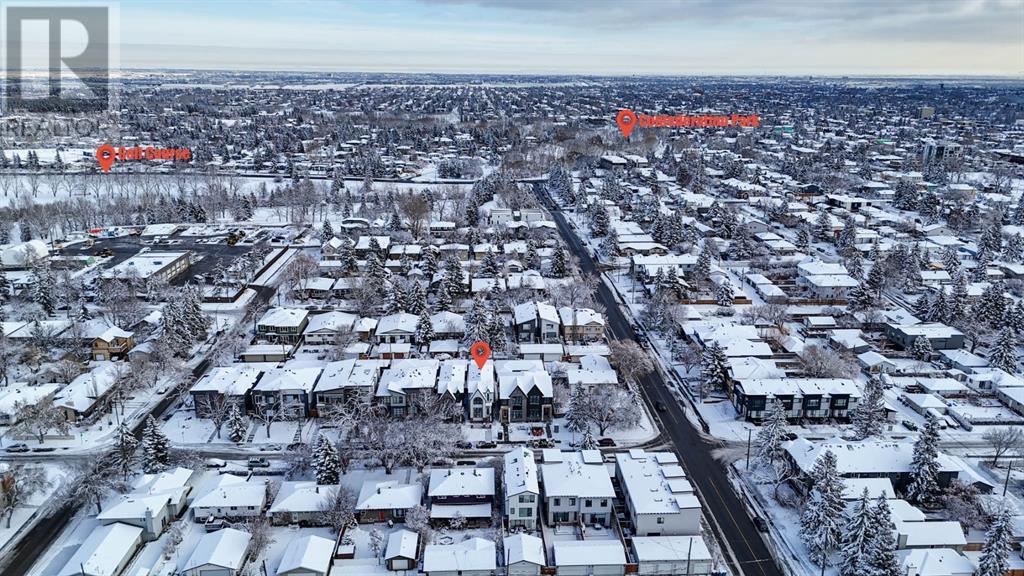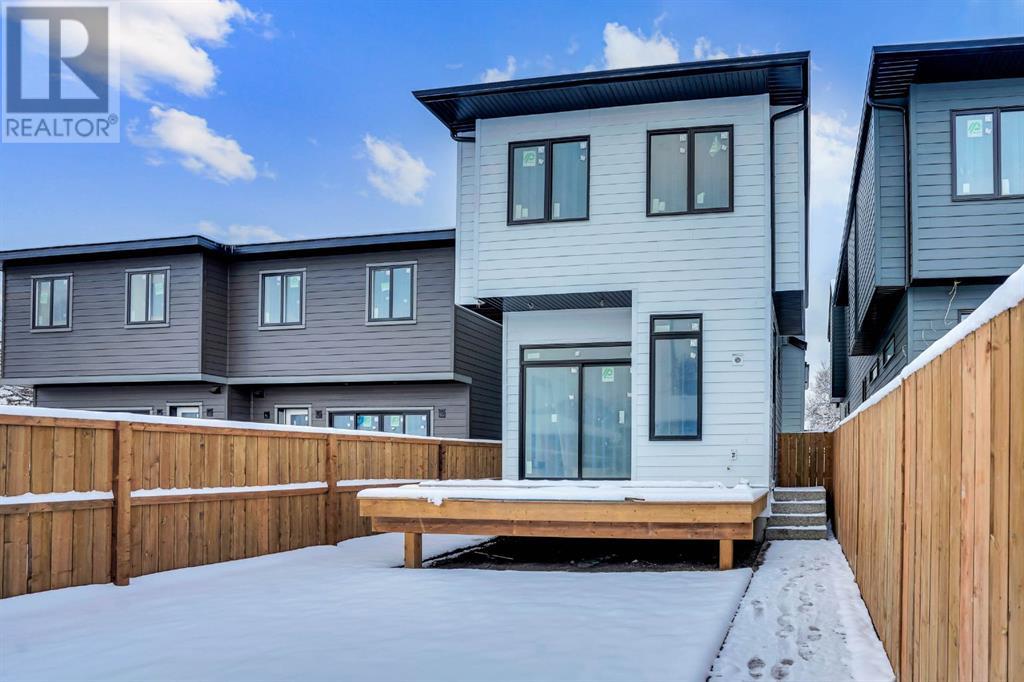4 Bedroom
5 Bathroom
2,129 ft2
Fireplace
See Remarks
Other, Forced Air, In Floor Heating
$1,349,999
This ultra-luxurious, custom-built home blends modern design with traditional charm, offering over 2,800 Sq ft of refined living space & is situated on a quiet treelined street in the trendy neighbourhood of capitol hill . Built by Edge Luxury Homes , known for their impeccable quality and creativity, the home features stunning architectural details including arches, steep peaks, and oversized windows that create striking curb appeal. Inside, enjoy top-tier finishes like wide-plank oak flooring, soaring 11-ft ceilings, and a chef's kitchen with high end Jenn-Air appliances, custom cabinetry, custom mill work through out and a hidden pantry. The open-concept living and dining areas are perfect for entertaining, while a private media wall with a gas fireplace adds warmth and style. The primary suite offers a vaulted ceiling, custom walk-in closet, heated ensuite floors, and a spa-like bathroom with a freestanding tub & a huge steam shower. Other two bedrooms have their own private en suite baths, Located just steps from The Majestic confederation park & golf course , trendy shops, restaurants, and just a short stroll to University Of Calgary, SAIT & both Children's And Foot hills Hospital. this home offers the ultimate in luxury and convenience. With smart home features, a fully developed basement with rec room ,bar and home gym area, complete with a bedroom & full bath, low-maintenance landscaping, huge rear deck & front patio are perfect for BBQ nights, it's ready for you to move in and enjoy. Don’t miss this rare opportunity to own in one of Calgary’s most sought-after neighbourhoods! (id:57810)
Property Details
|
MLS® Number
|
A2181361 |
|
Property Type
|
Single Family |
|
Neigbourhood
|
Hounsfield Heights/Briar Hill |
|
Community Name
|
Capitol Hill |
|
Amenities Near By
|
Golf Course, Park, Playground, Schools, Shopping |
|
Community Features
|
Golf Course Development |
|
Features
|
Back Lane, No Animal Home, No Smoking Home |
|
Parking Space Total
|
3 |
|
Plan
|
3800aj |
|
Structure
|
Deck |
Building
|
Bathroom Total
|
5 |
|
Bedrooms Above Ground
|
3 |
|
Bedrooms Below Ground
|
1 |
|
Bedrooms Total
|
4 |
|
Age
|
New Building |
|
Appliances
|
Refrigerator, Cooktop - Gas, Dishwasher, Oven - Built-in, Hood Fan, Garage Door Opener |
|
Basement Development
|
Finished |
|
Basement Type
|
Full (finished) |
|
Construction Material
|
Wood Frame |
|
Construction Style Attachment
|
Detached |
|
Cooling Type
|
See Remarks |
|
Exterior Finish
|
Vinyl Siding |
|
Fireplace Present
|
Yes |
|
Fireplace Total
|
1 |
|
Flooring Type
|
Ceramic Tile, Hardwood, Vinyl Plank |
|
Foundation Type
|
Poured Concrete |
|
Half Bath Total
|
1 |
|
Heating Type
|
Other, Forced Air, In Floor Heating |
|
Stories Total
|
2 |
|
Size Interior
|
2,129 Ft2 |
|
Total Finished Area
|
2129.14 Sqft |
|
Type
|
House |
Parking
Land
|
Acreage
|
No |
|
Fence Type
|
Fence |
|
Land Amenities
|
Golf Course, Park, Playground, Schools, Shopping |
|
Size Depth
|
40.82 M |
|
Size Frontage
|
7.62 M |
|
Size Irregular
|
3348.00 |
|
Size Total
|
3348 Sqft|0-4,050 Sqft |
|
Size Total Text
|
3348 Sqft|0-4,050 Sqft |
|
Zoning Description
|
Rc-2 |
Rooms
| Level |
Type |
Length |
Width |
Dimensions |
|
Basement |
Recreational, Games Room |
|
|
14.67 Ft x 31.08 Ft |
|
Basement |
Bedroom |
|
|
14.67 Ft x 9.92 Ft |
|
Basement |
4pc Bathroom |
|
|
10.75 Ft x 5.00 Ft |
|
Main Level |
Living Room |
|
|
12.92 Ft x 19.42 Ft |
|
Main Level |
Dining Room |
|
|
15.92 Ft x 15.25 Ft |
|
Main Level |
Kitchen |
|
|
17.83 Ft x 24.00 Ft |
|
Main Level |
Foyer |
|
|
6.50 Ft x 6.33 Ft |
|
Main Level |
Pantry |
|
|
4.58 Ft x 9.92 Ft |
|
Main Level |
2pc Bathroom |
|
|
5.33 Ft x 5.00 Ft |
|
Upper Level |
Primary Bedroom |
|
|
11.67 Ft x 12.92 Ft |
|
Upper Level |
5pc Bathroom |
|
|
9.75 Ft x 12.50 Ft |
|
Upper Level |
Bedroom |
|
|
9.67 Ft x 12.92 Ft |
|
Upper Level |
4pc Bathroom |
|
|
6.75 Ft x 8.33 Ft |
|
Upper Level |
Bedroom |
|
|
9.67 Ft x 19.42 Ft |
|
Upper Level |
3pc Bathroom |
|
|
6.17 Ft x 7.50 Ft |
|
Upper Level |
Laundry Room |
|
|
7.83 Ft x 5.83 Ft |
|
Upper Level |
Other |
|
|
6.50 Ft x 20.25 Ft |
|
Upper Level |
Other |
|
|
4.17 Ft x 5.33 Ft |
https://www.realtor.ca/real-estate/27695176/2514-17-street-nw-calgary-capitol-hill























