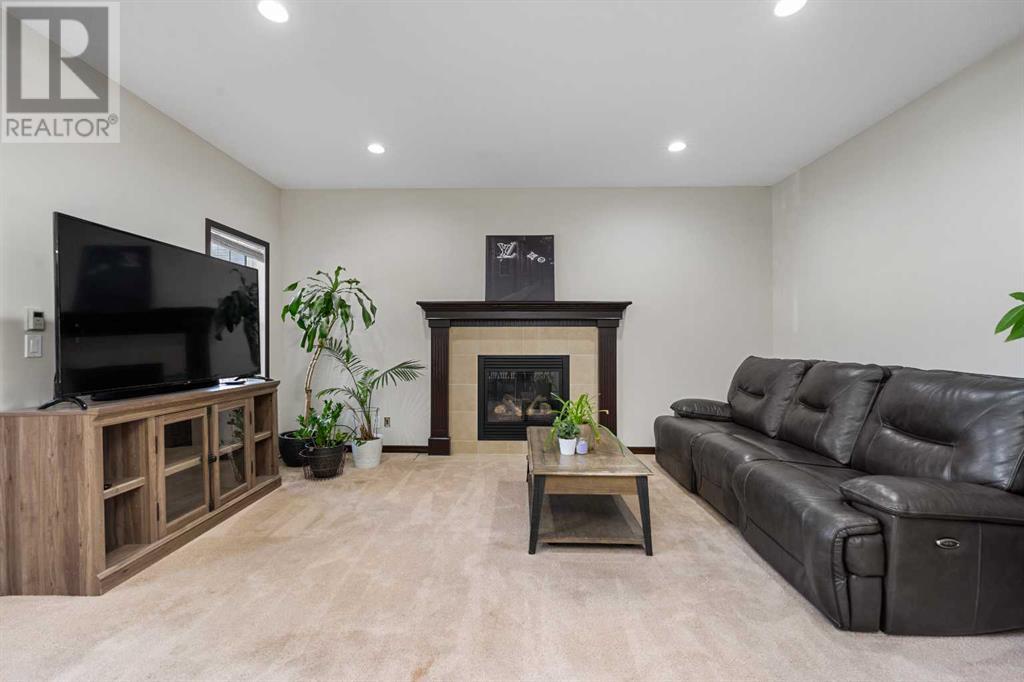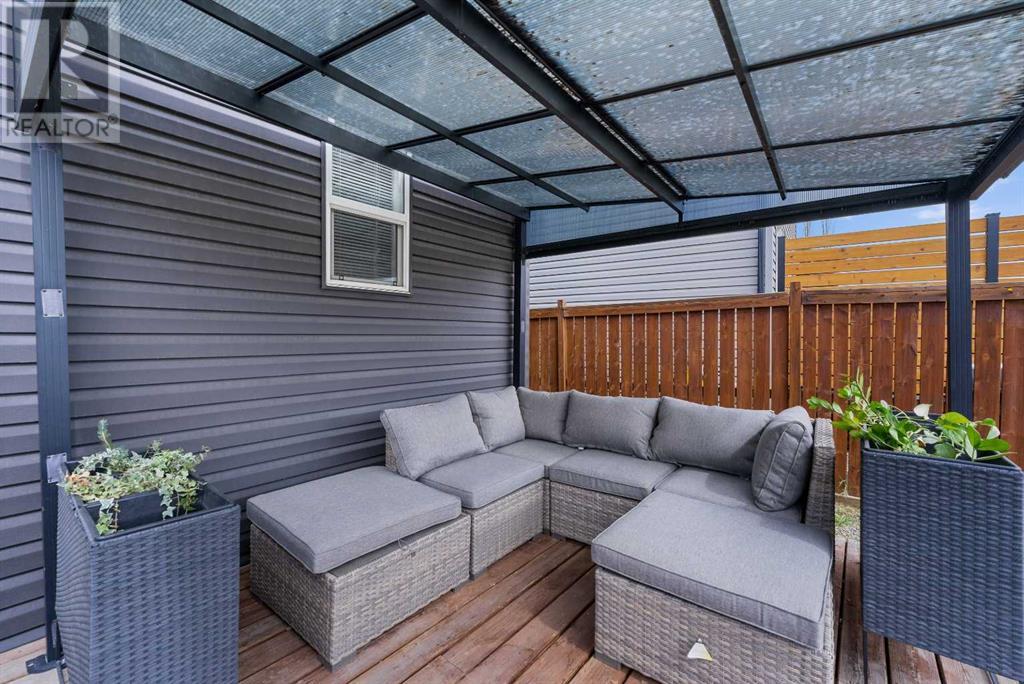4 Bedroom
4 Bathroom
1,460 ft2
Fireplace
None
Forced Air
Landscaped
$549,900
Welcome to your next exciting chapter in the vibrant and family friendly community of Ravenswood! This beautifully maintained, move-in ready home delivers the perfect mix of comfort and convenience. It’s an ideal fit for first time buyers or growing families eager to put down roots in a lively neighbourhood with a strong sense of communityWith over 2000 sq ft of DEVELOPED LIVING SPACE, this home features 4 bedrooms, 3.5 bathrooms, a DOUBLE DETACHED GARAGE, extra parking pad, and sits on a spacious 4,725 sq ft lot. Enjoy peace of mind with new main floor paint (2025), a newer furnace (2 years), and DEVELOPED BASEMENT with permits (2019).The open concept main floor is bright and welcoming, showcasing granite kitchen counters, spacious fenced backyard, and a large deck with a pergola perfect for summer BBQs. Upstairs you’ll find three generous bedrooms including a private primary suite with a walk-in closet and ensuite bath. The basement offers even more living space with a large rec room, additional bedroom, and full 3 piece bath, ideal for guests or growing teens.Step outside into your sun soaked LARGE BACKYARD retreat, it is fully fenced and complete with a pergola, deck, patio area, and room for pets and play. The home also includes alley access, gravel pad parking, and a paved back lane.Set in a peaceful, family focused neighbourhood, you're only minutes from elementary, junior high, and high schools with walkable access to public and francophone options, plus convenient Catholic school bussing. Don’t miss the virtual tour, and be sure to stop by our open house to see it in person. Don’t miss your opportunity to own a turnkey home in one of Airdrie’s most welcoming communities book your showing today! (id:57810)
Property Details
|
MLS® Number
|
A2219281 |
|
Property Type
|
Single Family |
|
Neigbourhood
|
Ravenswood |
|
Community Name
|
Ravenswood |
|
Amenities Near By
|
Park, Playground, Schools, Shopping |
|
Features
|
No Smoking Home, Level |
|
Parking Space Total
|
3 |
|
Plan
|
0915731 |
|
Structure
|
Deck |
Building
|
Bathroom Total
|
4 |
|
Bedrooms Above Ground
|
3 |
|
Bedrooms Below Ground
|
1 |
|
Bedrooms Total
|
4 |
|
Appliances
|
Washer, Refrigerator, Dishwasher, Stove, Dryer, Microwave Range Hood Combo, Window Coverings |
|
Basement Development
|
Finished |
|
Basement Type
|
Full (finished) |
|
Constructed Date
|
2014 |
|
Construction Material
|
Wood Frame |
|
Construction Style Attachment
|
Detached |
|
Cooling Type
|
None |
|
Exterior Finish
|
Vinyl Siding |
|
Fireplace Present
|
Yes |
|
Fireplace Total
|
1 |
|
Flooring Type
|
Carpeted, Laminate, Tile |
|
Foundation Type
|
Poured Concrete |
|
Half Bath Total
|
1 |
|
Heating Type
|
Forced Air |
|
Stories Total
|
2 |
|
Size Interior
|
1,460 Ft2 |
|
Total Finished Area
|
1459.99 Sqft |
|
Type
|
House |
Parking
Land
|
Acreage
|
No |
|
Fence Type
|
Fence |
|
Land Amenities
|
Park, Playground, Schools, Shopping |
|
Landscape Features
|
Landscaped |
|
Size Depth
|
44.39 M |
|
Size Frontage
|
8.8 M |
|
Size Irregular
|
4725.00 |
|
Size Total
|
4725 Sqft|4,051 - 7,250 Sqft |
|
Size Total Text
|
4725 Sqft|4,051 - 7,250 Sqft |
|
Zoning Description
|
R1-l |
Rooms
| Level |
Type |
Length |
Width |
Dimensions |
|
Basement |
3pc Bathroom |
|
|
7.50 M x 5.50 M |
|
Basement |
Bedroom |
|
|
8.11 M x 9.50 M |
|
Basement |
Recreational, Games Room |
|
|
13.90 M x 28.00 M |
|
Main Level |
2pc Bathroom |
|
|
3.80 M x 5.30 M |
|
Main Level |
Dining Room |
|
|
12.50 M x 14.00 M |
|
Main Level |
Kitchen |
|
|
14.10 M x 10.80 M |
|
Main Level |
Living Room |
|
|
16.80 M x 11.40 M |
|
Main Level |
Laundry Room |
|
|
9.80 M x 10.70 M |
|
Upper Level |
3pc Bathroom |
|
|
9.11 M x 12.00 M |
|
Upper Level |
4pc Bathroom |
|
|
8.10 M x 5.00 M |
|
Upper Level |
Bedroom |
|
|
10.20 M x 9.11 M |
|
Upper Level |
Bedroom |
|
|
8.60 M x 10.40 M |
|
Upper Level |
Primary Bedroom |
|
|
11.80 M x 14.10 M |
https://www.realtor.ca/real-estate/28283483/2510-ravenswood-view-se-airdrie-ravenswood







































