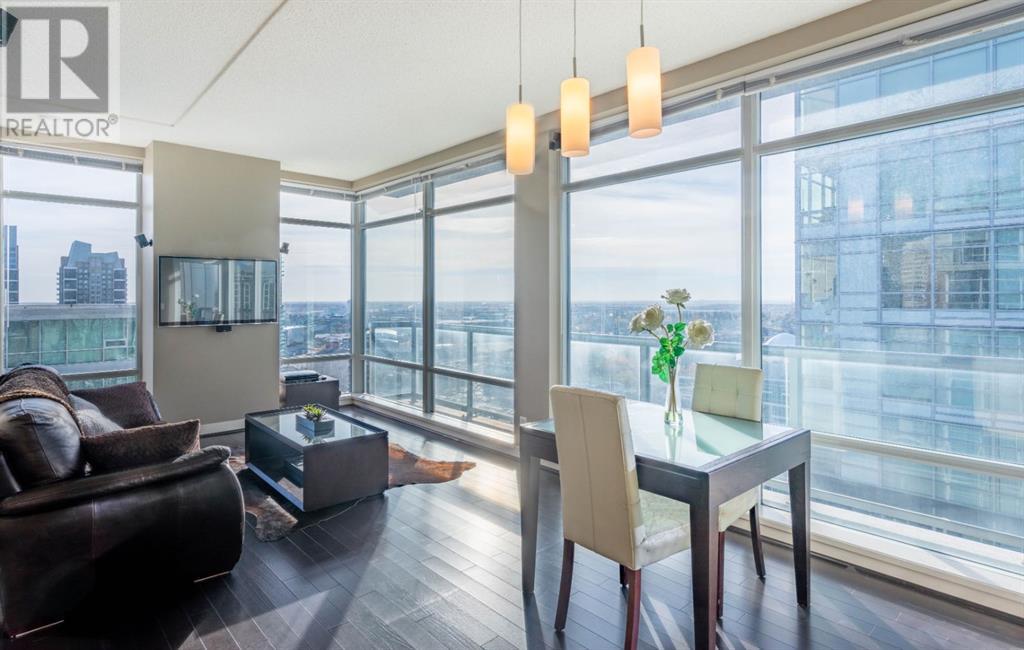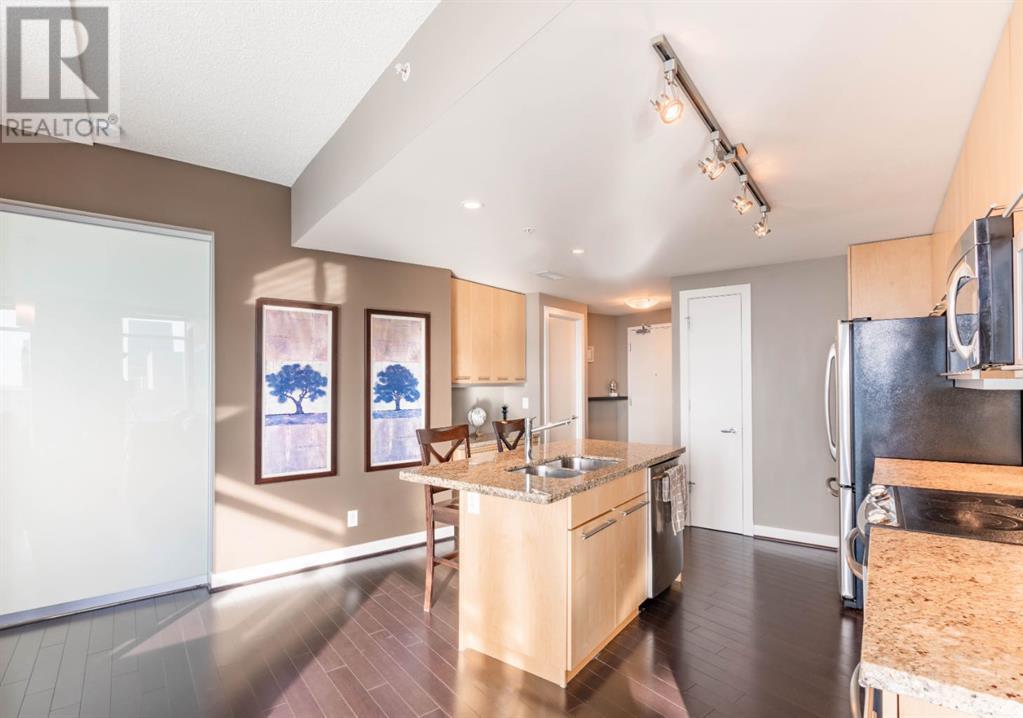2505, 215 13 Avenue Sw Calgary, Alberta T2R 0V6
$479,900Maintenance, Caretaker, Common Area Maintenance, Heat, Insurance, Parking, Property Management, Reserve Fund Contributions, Sewer, Water
$762.97 Monthly
Maintenance, Caretaker, Common Area Maintenance, Heat, Insurance, Parking, Property Management, Reserve Fund Contributions, Sewer, Water
$762.97 MonthlyAmazing 2 bedroom double en-suite Sub-Penthouse corner unit. Located in the trendy First Street Village area, this condo is perfectly positioned between downtown and 17th Ave. Towering over the city on the 25th floor (the highest level this executive floor plan is offered on), the suite overlooks the Stampede grounds and faces South & East. A balcony extends across the entire length of the unit, perfect for entertaining and watching your private firework show (Canada Day & Stampede). The Southern exposure with floor to 9' ceiling windows provides sun from the early morning through to when it goes down over the mountains. This suite comes fully upgraded from the chocolate hardwood floors and the granite countertops to the top-of-the-line stainless steel appliances. The condo also features a BOSE built-in surround sound system. This executive suite has one of the best layouts seen in any of the downtown buildings featuring 2 bedrooms with double en-suites located on opposite ends of the unit with the kitchen and living room dividing the space. The building is solid concrete construction with superior noise insulation. The kitchen opens to the living room with floor-to-ceiling windows along the entire wall with no obstructions. There are granite countertops throughout the kitchen (and both bathrooms) and there is an eating bar. The kitchen also has a glass backsplash, pantry closet and a small built-in granite computer desk with additional cupboards and a filing drawer. The master bedroom has views to the East and the Calgary Tower and features a 3-piece ensuite with a large stand-up shower and a generous walk-in closet with oversized sliding doors opening up to the living room providing an open concept but privacy when needed. The second bedroom has a 4-piece en-suite bathroom which doubles as a powder room off of the kitchen and includes in-suite laundry. The suite includes one titled oversized secure underground heated parking stall with concrete walls on both side s (no one parks next to you). The unit also includes the use of a heated secure storage unit and bike storage. The unit has central heating and air conditioning controlled with a NEST thermostat along with natural gas hook-up on the deck. Overall, the suite has an excellent layout, with a spacious feel, and incredible views both day and night! This is downtown living at its finest! (id:57810)
Property Details
| MLS® Number | A2159203 |
| Property Type | Single Family |
| Community Name | Beltline |
| AmenitiesNearBy | Park, Playground, Recreation Nearby, Schools, Shopping |
| CommunityFeatures | Pets Allowed |
| Features | Elevator, Closet Organizers, No Animal Home, No Smoking Home, Parking |
| ParkingSpaceTotal | 1 |
| Plan | 0911532 |
Building
| BathroomTotal | 2 |
| BedroomsAboveGround | 2 |
| BedroomsTotal | 2 |
| Appliances | Refrigerator, Dishwasher, Stove, Microwave Range Hood Combo, Washer & Dryer |
| ArchitecturalStyle | High Rise |
| ConstructedDate | 2009 |
| ConstructionMaterial | Poured Concrete |
| ConstructionStyleAttachment | Attached |
| CoolingType | Central Air Conditioning |
| ExteriorFinish | Concrete, Metal |
| FlooringType | Carpeted, Ceramic Tile, Hardwood |
| HeatingFuel | Natural Gas |
| StoriesTotal | 26 |
| SizeInterior | 913.66 Sqft |
| TotalFinishedArea | 913.66 Sqft |
| Type | Apartment |
Parking
| Covered | |
| Garage | |
| Heated Garage | |
| Underground |
Land
| Acreage | No |
| FenceType | Not Fenced |
| LandAmenities | Park, Playground, Recreation Nearby, Schools, Shopping |
| SizeTotalText | Unknown |
| ZoningDescription | Dc |
Rooms
| Level | Type | Length | Width | Dimensions |
|---|---|---|---|---|
| Main Level | Kitchen | 13.17 Ft x 12.00 Ft | ||
| Main Level | Dining Room | 11.33 Ft x 8.00 Ft | ||
| Main Level | Living Room | 12.25 Ft x 11.33 Ft | ||
| Main Level | Foyer | 6.58 Ft x 6.25 Ft | ||
| Main Level | Other | 13.75 Ft x 6.00 Ft | ||
| Main Level | Other | 21.00 Ft x 2.33 Ft | ||
| Main Level | Primary Bedroom | 12.00 Ft x 11.17 Ft | ||
| Main Level | Bedroom | 11.17 Ft x 10.00 Ft | ||
| Main Level | 4pc Bathroom | 12.58 Ft x 5.00 Ft | ||
| Main Level | 3pc Bathroom | 13.00 Ft x 5.00 Ft | ||
| Main Level | Laundry Room | .00 Ft x .00 Ft |
https://www.realtor.ca/real-estate/27318885/2505-215-13-avenue-sw-calgary-beltline
Interested?
Contact us for more information








































