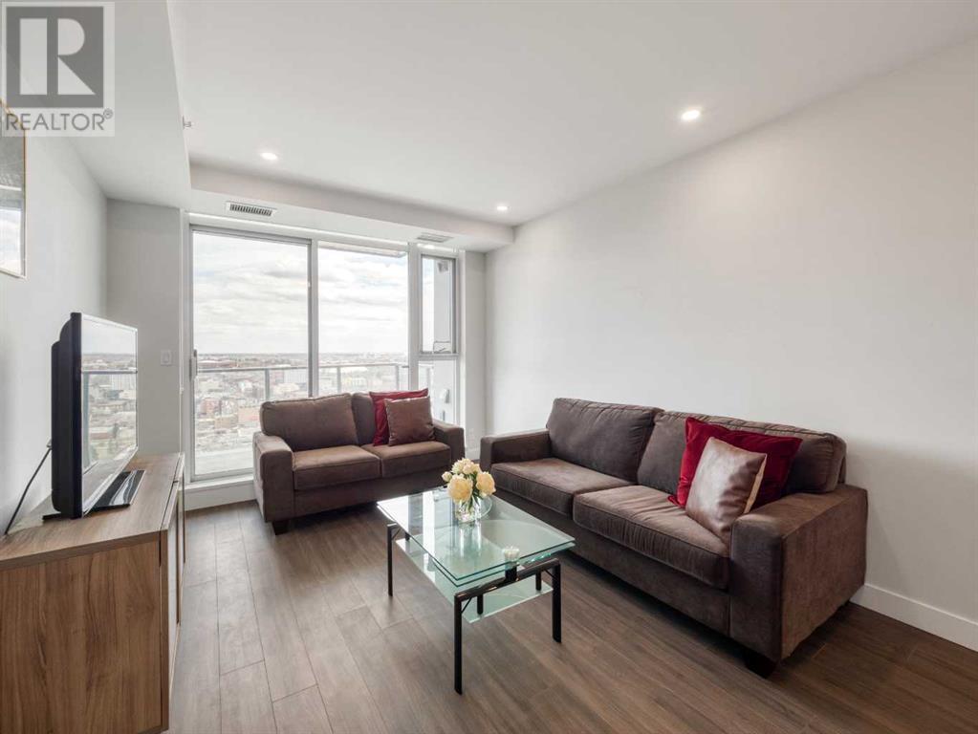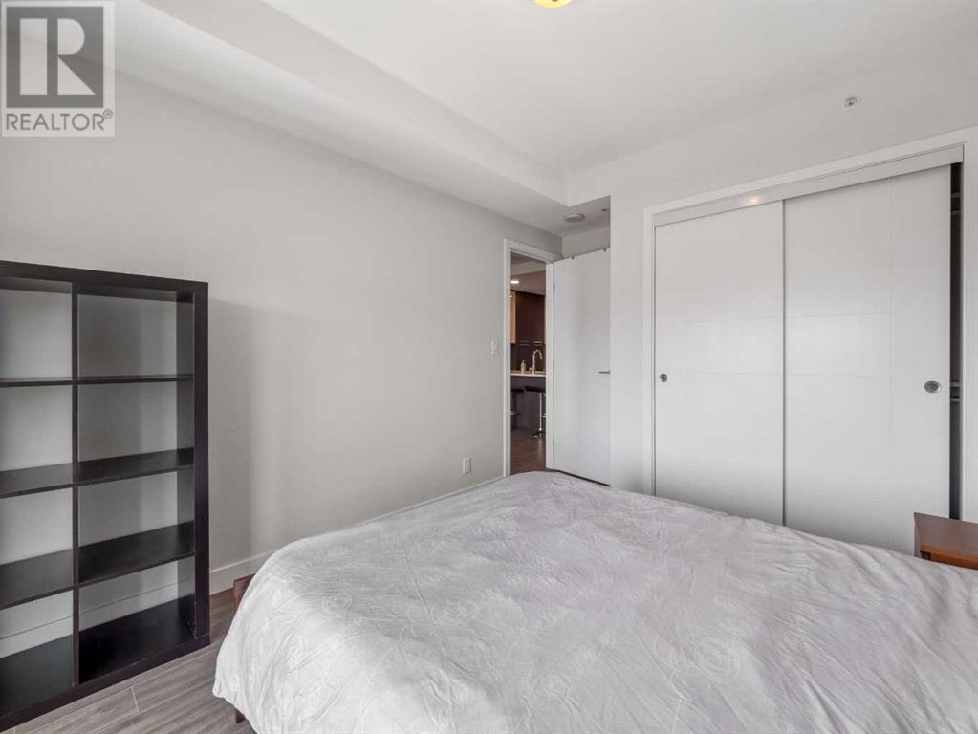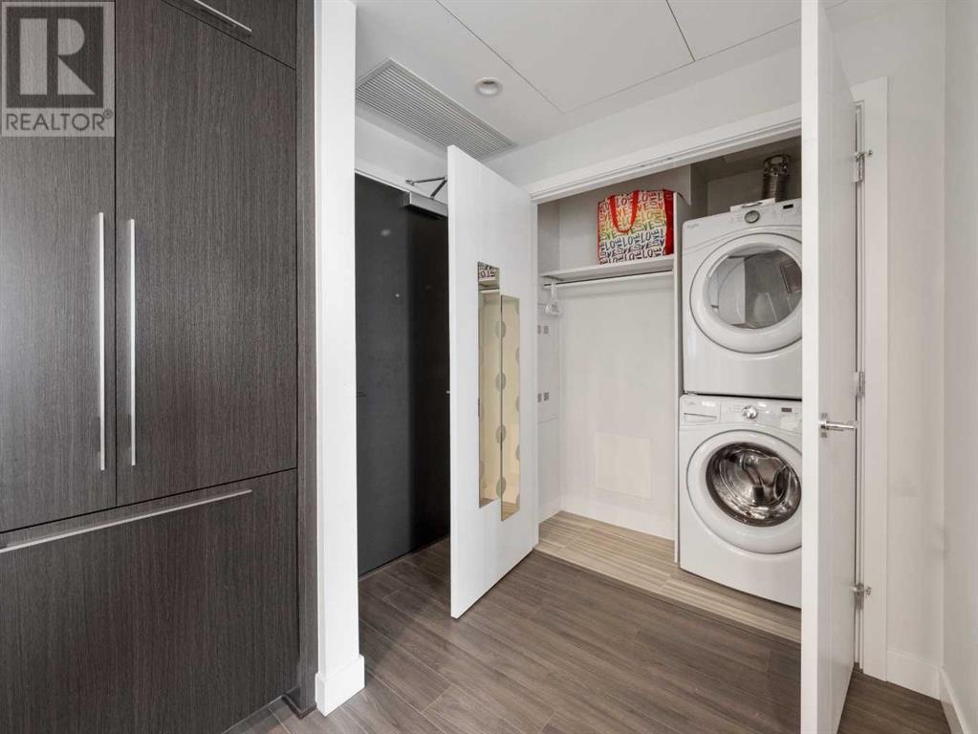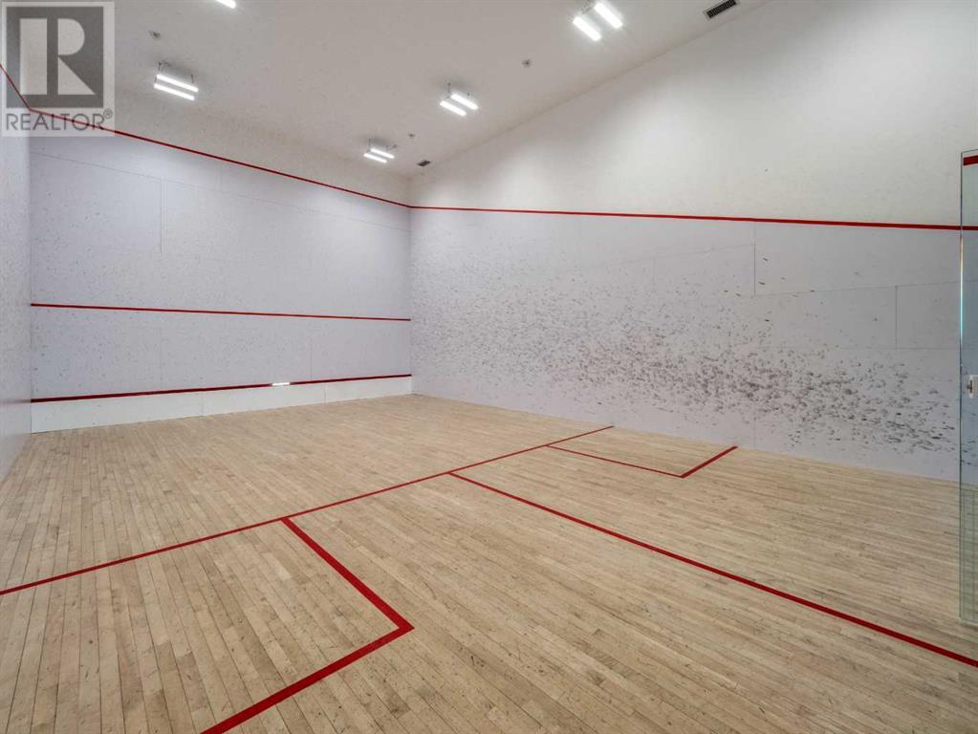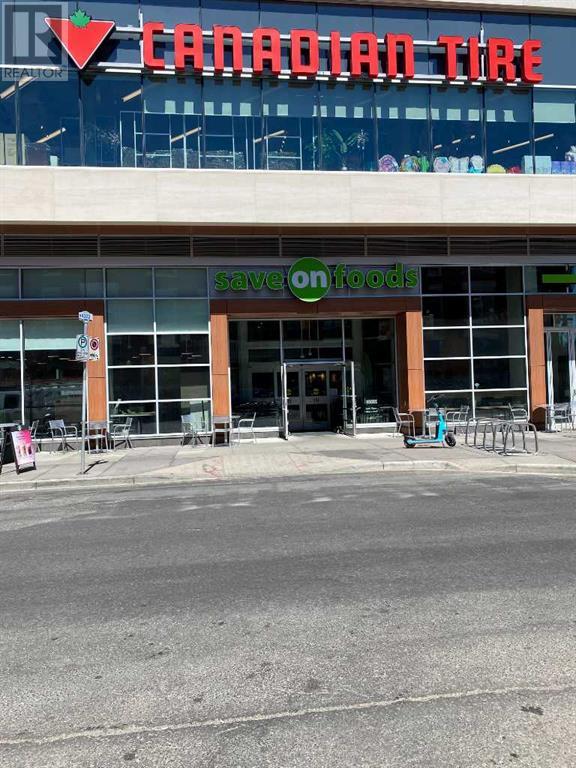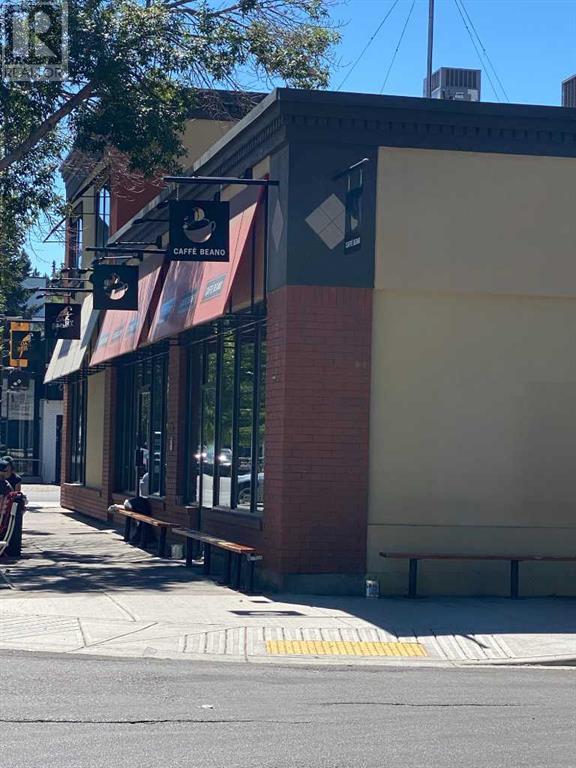2504, 930 16 Avenue Sw Calgary, Alberta T2R 1C2
$419,900Maintenance, Condominium Amenities, Common Area Maintenance, Heat, Insurance, Ground Maintenance, Parking, Property Management, Reserve Fund Contributions, Security, Sewer, Waste Removal, Water
$523.08 Monthly
Maintenance, Condominium Amenities, Common Area Maintenance, Heat, Insurance, Ground Maintenance, Parking, Property Management, Reserve Fund Contributions, Security, Sewer, Waste Removal, Water
$523.08 MonthlyWelcome to The Royal luxury condominiums with 24-hour security, 3 high speed elevators, amazing amenities and rooftop patio. From the elegant and welcoming lobby to the 24 hour concierge this well managed and beautifully maintained building will feel like home the moment you arrive. Located in the walkable Beltline neighborhood with unique shops, restaurants, coffee shops and entertainment. Step into your open floor plan where you are greeted with wide plank vinyl flooring, floor to ceiling windows, an abundance of natural light and outstanding unobstructed views of the downtown city skyline. Available as FURNISHED OR UNFURNISHED and move in ready. The chef-inspired kitchen has beautiful white quartz counter tops, 5 burner gas stove with a chimney hood fan and ceiling height cabinets. The integrated dishwasher and refrigerator add to the sleek design. The bedroom is large enough for a king size bed and the closet with built-ins provide a place for everything. The 4 pc spa-inspired bathroom has in-floor heated tile, programmable thermostat and a deep soaker tub. In addition there is in suite storage which you won't find in all units in the building, full size in suite laundry, central A/C , good sized balcony with gas BBQ hookup, secure underground parking space, large secure storage locker and separate bike storage. The Royal is rich with amenities including a beautiful well equipped gym, steam/sauna, racquet ball court, an inviting roof top outdoor patio with BBQ's/fire tables, social lounge with TV, kitchen and pool table plus an owners lounge with a chefs kitchen for more intimate gatherings. There is a convenient Canadian Tire and Save On Foods grocery store right next door. This is urban living at its absolute finest. Don't miss the opportunity to call this wonderful condo home! (id:57810)
Property Details
| MLS® Number | A2158700 |
| Property Type | Single Family |
| Neigbourhood | Kelvin Grove |
| Community Name | Beltline |
| AmenitiesNearBy | Park, Playground, Schools, Shopping |
| CommunityFeatures | Pets Allowed With Restrictions |
| Features | Closet Organizers, Sauna, Gas Bbq Hookup, Parking |
| ParkingSpaceTotal | 1 |
| Plan | 1910993 |
Building
| BathroomTotal | 1 |
| BedroomsAboveGround | 1 |
| BedroomsTotal | 1 |
| Amenities | Exercise Centre, Party Room, Recreation Centre, Sauna |
| Appliances | Refrigerator, Range - Gas, Dishwasher, Microwave, Hood Fan, Washer/dryer Stack-up |
| ArchitecturalStyle | High Rise |
| ConstructedDate | 2019 |
| ConstructionMaterial | Poured Concrete |
| ConstructionStyleAttachment | Attached |
| CoolingType | Central Air Conditioning |
| ExteriorFinish | Concrete |
| FlooringType | Ceramic Tile, Laminate |
| HeatingType | Forced Air, In Floor Heating |
| StoriesTotal | 34 |
| SizeInterior | 563 Sqft |
| TotalFinishedArea | 563 Sqft |
| Type | Apartment |
Parking
| Underground |
Land
| Acreage | No |
| LandAmenities | Park, Playground, Schools, Shopping |
| SizeTotalText | Unknown |
| ZoningDescription | Dc |
Rooms
| Level | Type | Length | Width | Dimensions |
|---|---|---|---|---|
| Main Level | 4pc Bathroom | 7.92 Ft x 4.92 Ft | ||
| Main Level | Primary Bedroom | 9.92 Ft x 13.67 Ft | ||
| Main Level | Kitchen | 11.42 Ft x 9.25 Ft | ||
| Main Level | Living Room/dining Room | 13.17 Ft x 17.67 Ft |
https://www.realtor.ca/real-estate/27308827/2504-930-16-avenue-sw-calgary-beltline
Interested?
Contact us for more information







