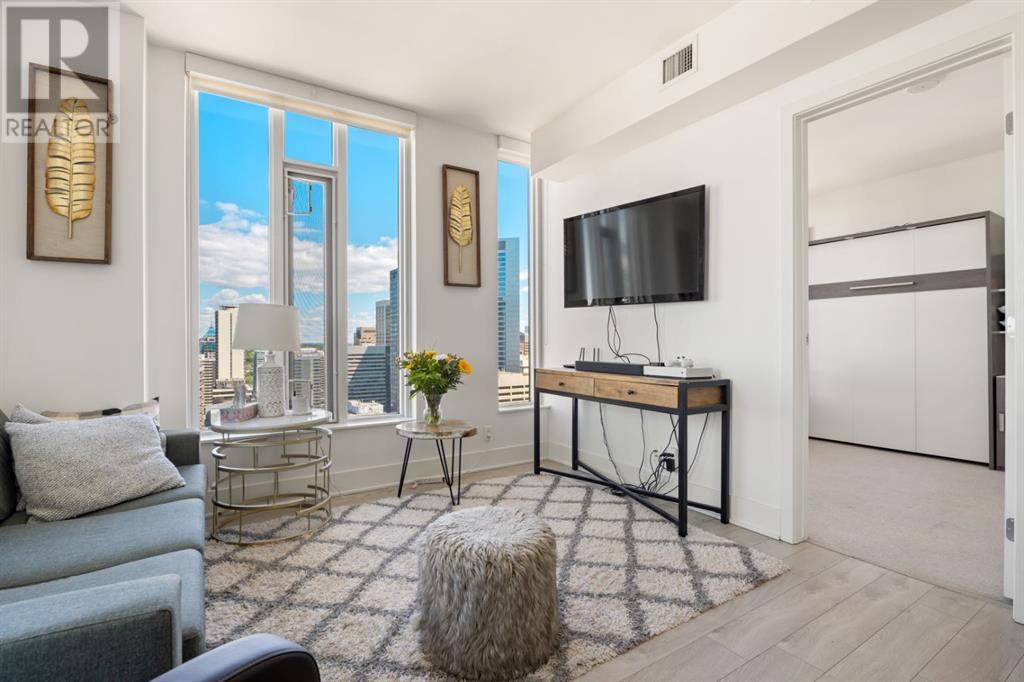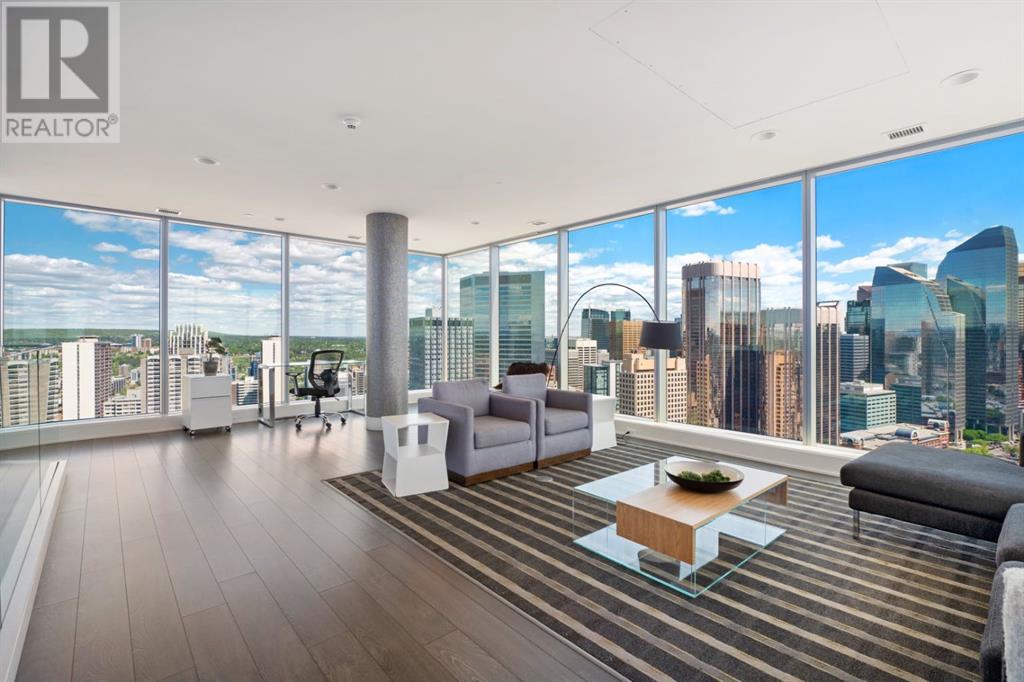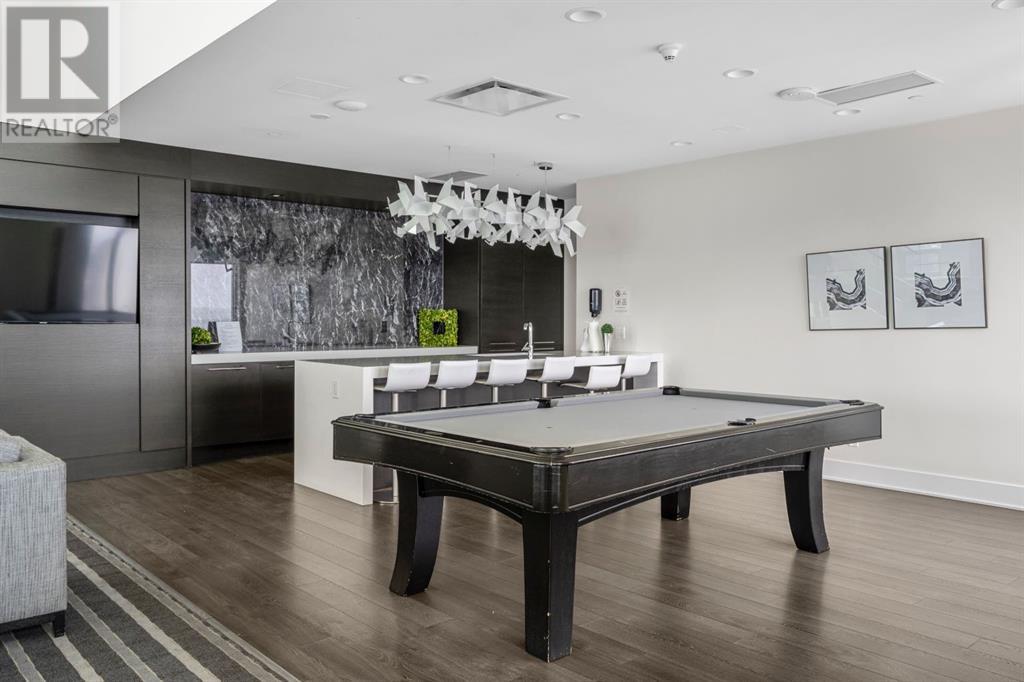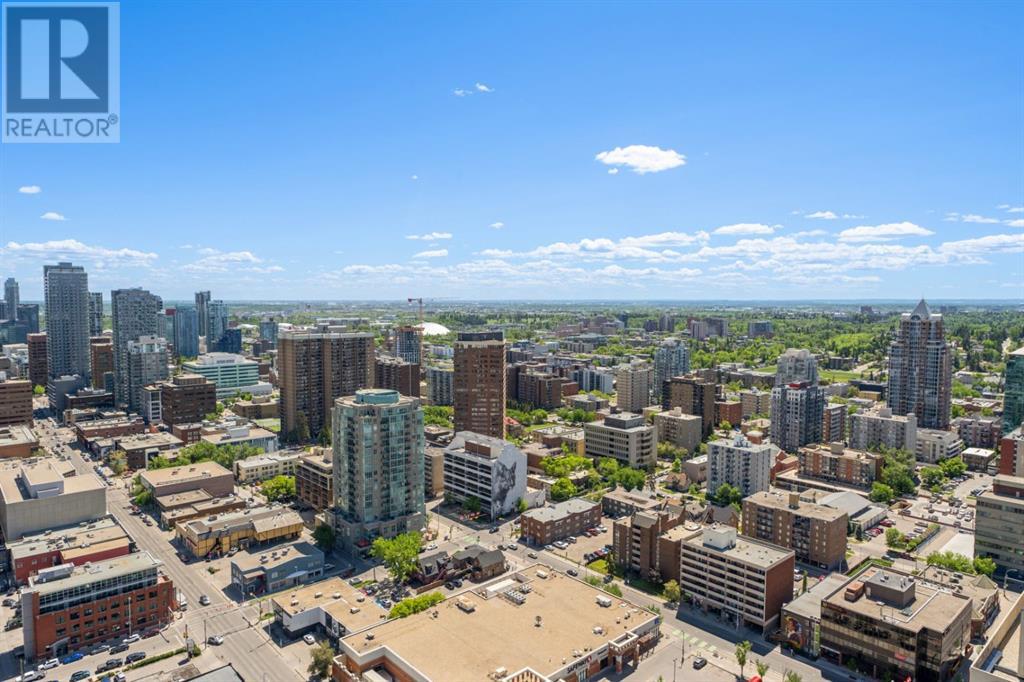2504, 901 10 Avenue Sw Calgary, Alberta T2R 0B5
$487,500Maintenance, Common Area Maintenance, Heat, Property Management, Reserve Fund Contributions, Sewer, Water
$655.05 Monthly
Maintenance, Common Area Maintenance, Heat, Property Management, Reserve Fund Contributions, Sewer, Water
$655.05 MonthlyLooking for a bright, modern corner unit on the 25th floor with stunning mountain, river, and city views? This 2 Bed + Den, 2 Bath condo at Mark on 10th features a large floor plan wrapped in glass for exceptional brightness. The den offers a perfect office or reading space overlooking the Beltline. Mark on 10th is renowned for its top-tier amenities and prime location. Enjoy a spacious kitchen, or explore 17th Ave’s dining and nightlife within a 10-minute walk. The building boasts a bike room, guest suite, and a large outdoor terrace. The top floor includes a steam and infrared sauna, gym, two-level owner’s lounge, outdoor BBQ, tanning area, and a gas fire pit. Safety features include cameras, concierge, security, separate resident parking, bike storage, and anti-pry doors for storage lockers. With three elevators, your comfort is ensured. Experience the ultimate inner-city lifestyle at Mark on 10th! (id:57810)
Property Details
| MLS® Number | A2159685 |
| Property Type | Single Family |
| Neigbourhood | Connaught |
| Community Name | Beltline |
| AmenitiesNearBy | Schools, Shopping |
| CommunityFeatures | Pets Allowed With Restrictions |
| Features | See Remarks, Sauna, Parking |
| ParkingSpaceTotal | 1 |
| Plan | 1610980 |
Building
| BathroomTotal | 2 |
| BedroomsAboveGround | 2 |
| BedroomsTotal | 2 |
| Amenities | Exercise Centre, Party Room, Recreation Centre, Sauna, Whirlpool |
| Appliances | Refrigerator, Cooktop - Gas, Dishwasher, Microwave, Garburator, Oven - Built-in, Garage Door Opener |
| ArchitecturalStyle | High Rise |
| ConstructedDate | 2016 |
| ConstructionMaterial | Poured Concrete |
| ConstructionStyleAttachment | Attached |
| CoolingType | Central Air Conditioning |
| ExteriorFinish | Concrete |
| FlooringType | Carpeted, Ceramic Tile, Laminate |
| HeatingFuel | Natural Gas |
| HeatingType | Forced Air |
| StoriesTotal | 34 |
| SizeInterior | 763.62 Sqft |
| TotalFinishedArea | 763.62 Sqft |
| Type | Apartment |
Parking
| Underground |
Land
| Acreage | No |
| LandAmenities | Schools, Shopping |
| SizeTotalText | Unknown |
| ZoningDescription | Cc-x |
Rooms
| Level | Type | Length | Width | Dimensions |
|---|---|---|---|---|
| Main Level | Primary Bedroom | 12.42 Ft x 9.33 Ft | ||
| Main Level | Kitchen | 7.33 Ft x 10.58 Ft | ||
| Main Level | Living Room | 11.33 Ft x 11.17 Ft | ||
| Main Level | 4pc Bathroom | 8.08 Ft x 4.83 Ft | ||
| Main Level | 3pc Bathroom | 4.92 Ft x 10.17 Ft | ||
| Main Level | Dining Room | 8.75 Ft x 20.08 Ft | ||
| Main Level | Bedroom | 9.42 Ft x 10.33 Ft |
https://www.realtor.ca/real-estate/27320691/2504-901-10-avenue-sw-calgary-beltline
Interested?
Contact us for more information


























