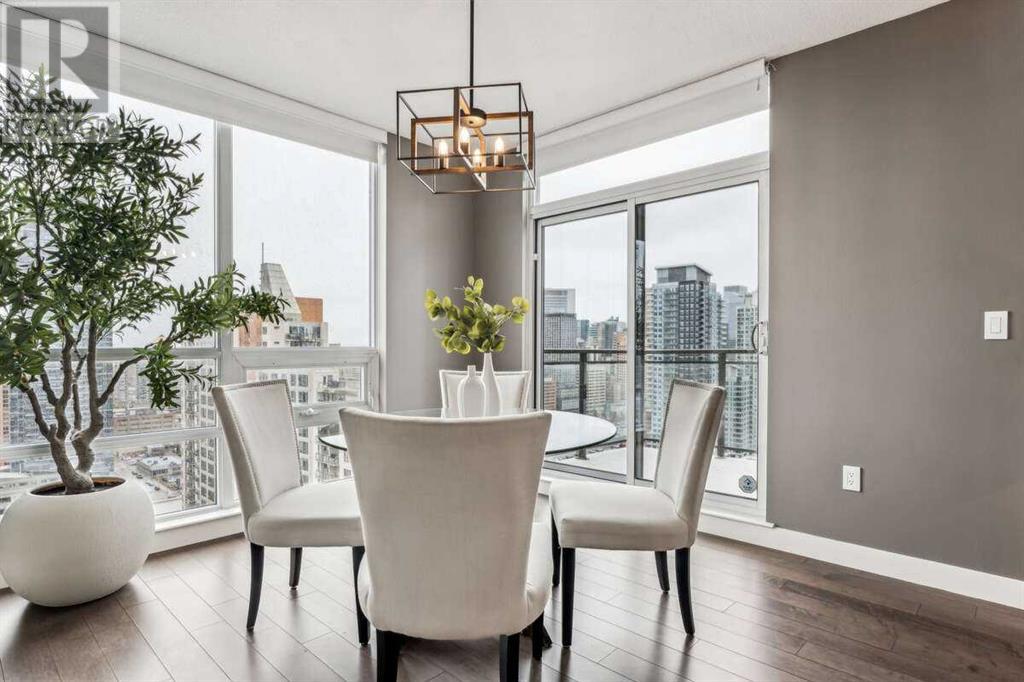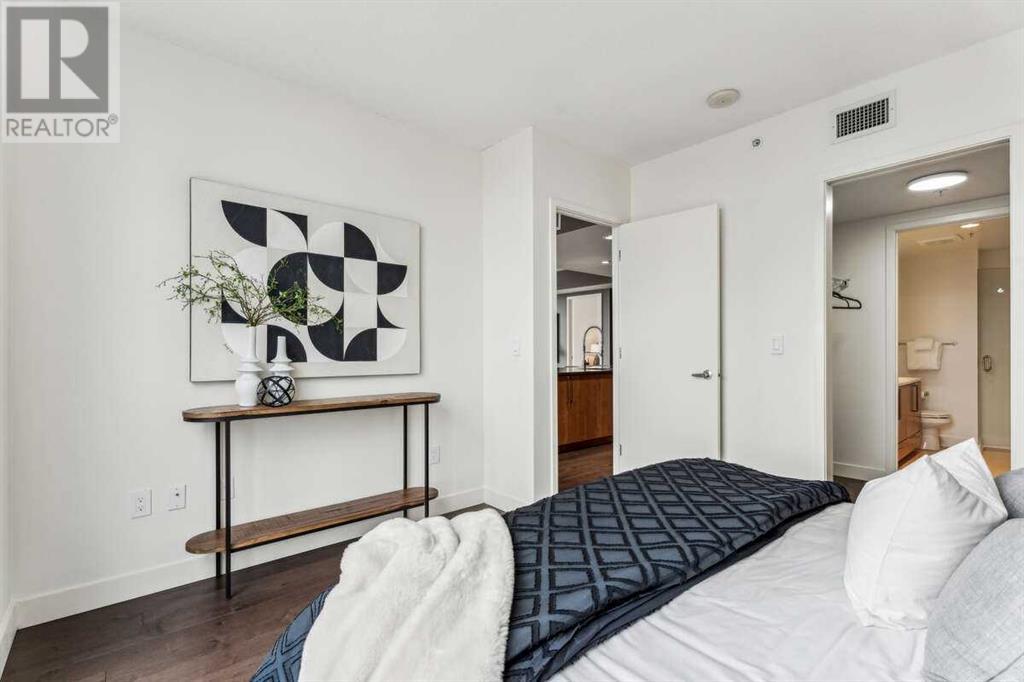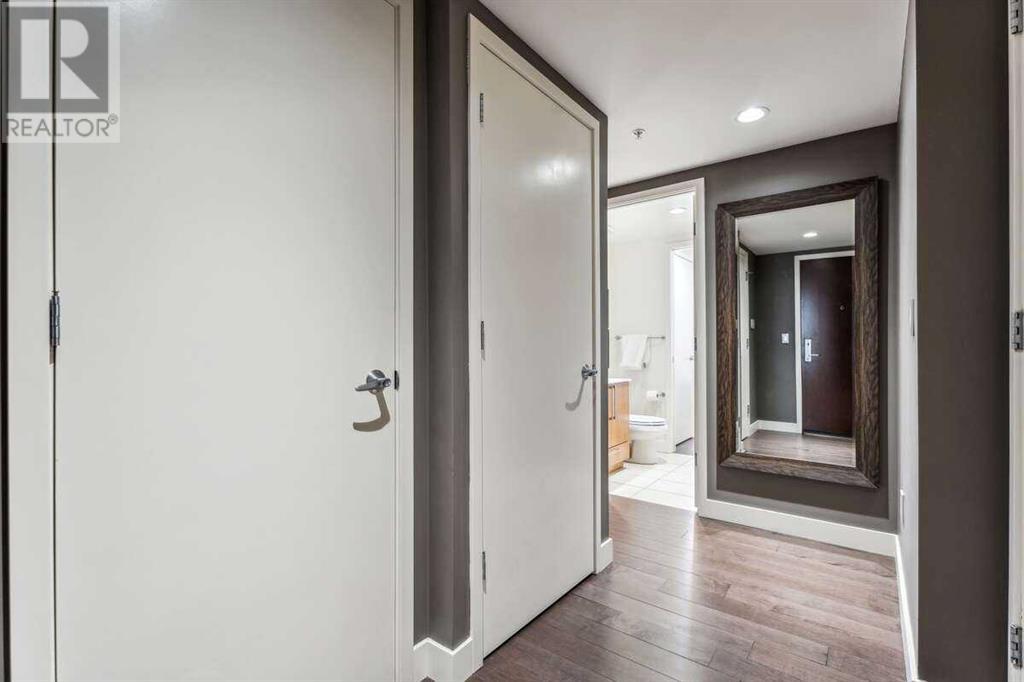2504, 1118 12 Avenue Sw Calgary, Alberta T2R 0P4
$514,999Maintenance, Common Area Maintenance, Insurance, Interior Maintenance, Ground Maintenance, Reserve Fund Contributions, Security, Sewer, Waste Removal, Water
$809 Monthly
Maintenance, Common Area Maintenance, Insurance, Interior Maintenance, Ground Maintenance, Reserve Fund Contributions, Security, Sewer, Waste Removal, Water
$809 MonthlyFor more information, please click on Brochure button below. Sub-penthouse, quiet, 2-bedroom, 2-bath top floor inner city condo unit. This large condo has 9' ceilings, engineered hardwood floors and tile throughout the unit, quartz countertops, stainless steel appliance package with a natural gas range cook top. Master bedroom with walk-in closet and 4-piece en-suite. Motorized blackout blinds cover all floor to ceiling windows throughout the unit for privacy. Comfortable with concrete construction & central A/C. Northeast large balcony with downtown skyline views. Amenities include 24-hour concierge, 24-hour security, fully equipped gym and yoga studio, party room, guest suite, central courtyard, heated underground resident & visitor parking. Condo unit includes one secure, underground and heated parking stall and storage unit. Close to 17th Avenue shops and restaurants and walking distance to commercial downtown. (id:57810)
Property Details
| MLS® Number | A2174089 |
| Property Type | Single Family |
| Neigbourhood | Victoria Park |
| Community Name | Beltline |
| AmenitiesNearBy | Park, Playground, Schools, Shopping |
| CommunityFeatures | Pets Allowed With Restrictions |
| Features | Other, Elevator, Guest Suite, Sauna, Parking |
| ParkingSpaceTotal | 1 |
| Plan | 0814769 |
Building
| BathroomTotal | 2 |
| BedroomsAboveGround | 2 |
| BedroomsTotal | 2 |
| Amenities | Exercise Centre, Guest Suite, Party Room, Recreation Centre, Sauna |
| Appliances | Refrigerator, Range - Gas, Dishwasher, Oven, Dryer, Microwave, Microwave Range Hood Combo, Oven - Built-in, Hood Fan, Window Coverings, Garage Door Opener, Washer/dryer Stack-up |
| ArchitecturalStyle | High Rise |
| BasementType | None |
| ConstructedDate | 2008 |
| ConstructionMaterial | Poured Concrete |
| ConstructionStyleAttachment | Attached |
| CoolingType | Central Air Conditioning |
| ExteriorFinish | Concrete |
| FlooringType | Ceramic Tile, Hardwood |
| FoundationType | Poured Concrete |
| HeatingFuel | Electric |
| HeatingType | Central Heating, Forced Air |
| StoriesTotal | 27 |
| SizeInterior | 1022.34 Sqft |
| TotalFinishedArea | 1022.34 Sqft |
| Type | Apartment |
Parking
| Underground |
Land
| Acreage | No |
| FenceType | Not Fenced |
| LandAmenities | Park, Playground, Schools, Shopping |
| SizeTotalText | Unknown |
| ZoningDescription | Cc-x |
Rooms
| Level | Type | Length | Width | Dimensions |
|---|---|---|---|---|
| Main Level | Kitchen | 9.92 Ft x 9.33 Ft | ||
| Main Level | Dining Room | 11.50 Ft x 10.92 Ft | ||
| Main Level | Living Room | 13.67 Ft x 13.08 Ft | ||
| Main Level | Office | 6.67 Ft x 4.83 Ft | ||
| Main Level | Laundry Room | 3.17 Ft x 2.92 Ft | ||
| Main Level | Other | 10.17 Ft x 6.92 Ft | ||
| Main Level | Primary Bedroom | 12.42 Ft x 11.75 Ft | ||
| Main Level | Bedroom | 10.58 Ft x 9.92 Ft | ||
| Main Level | 3pc Bathroom | 7.92 Ft x 5.42 Ft | ||
| Main Level | 5pc Bathroom | 9.25 Ft x 7.50 Ft |
https://www.realtor.ca/real-estate/27558485/2504-1118-12-avenue-sw-calgary-beltline
Interested?
Contact us for more information






























