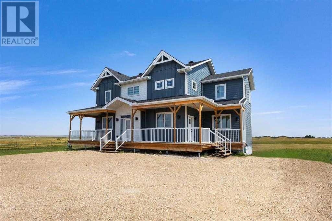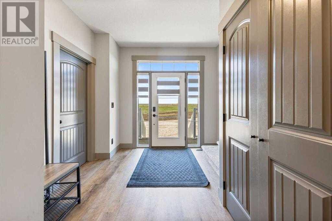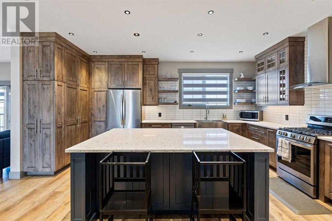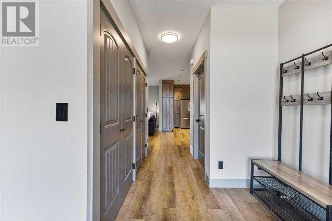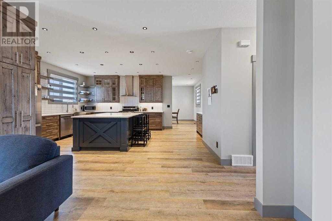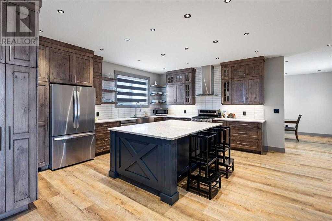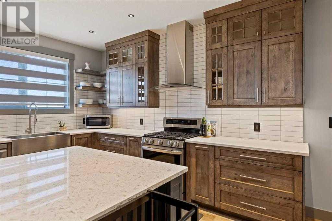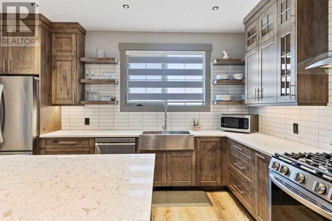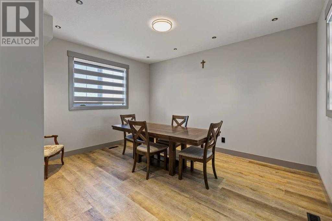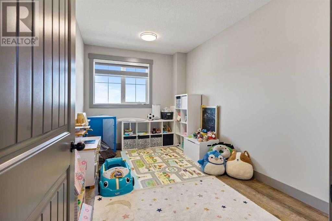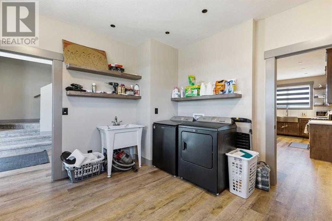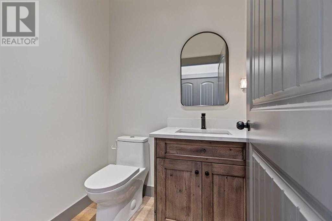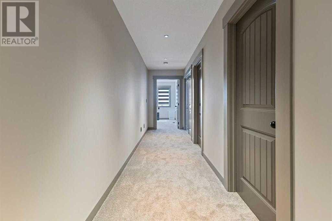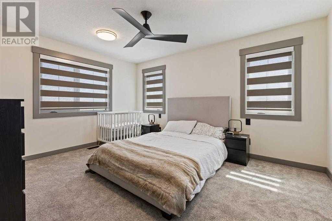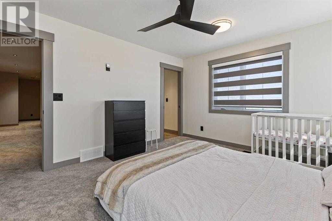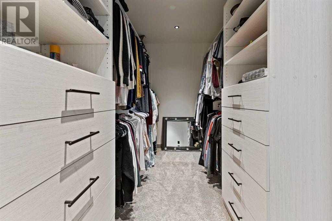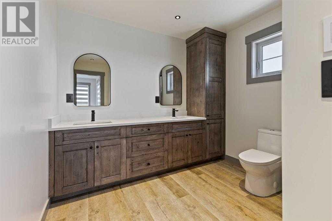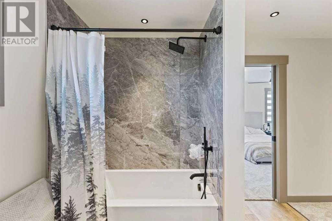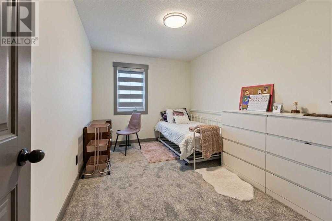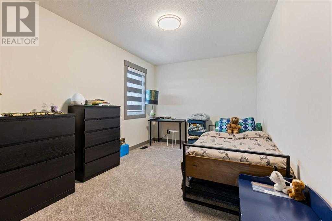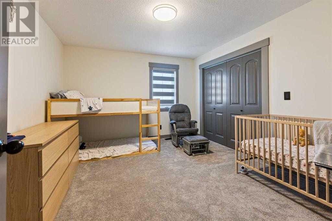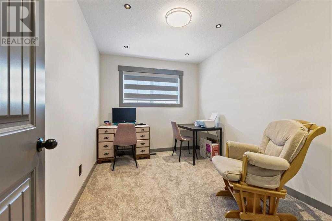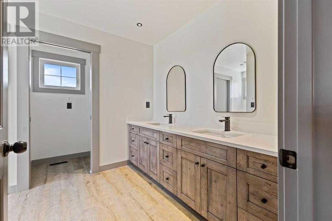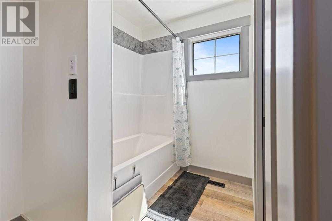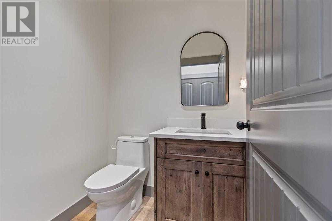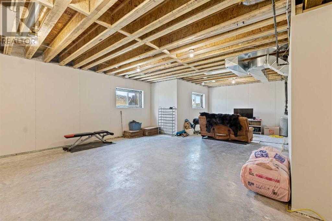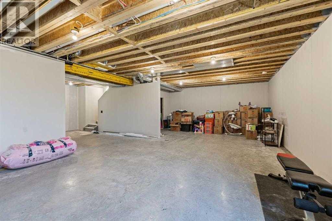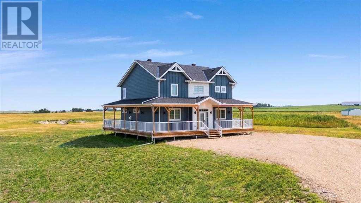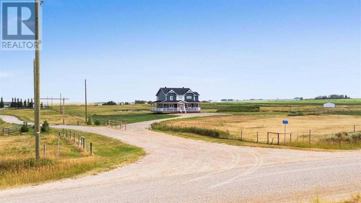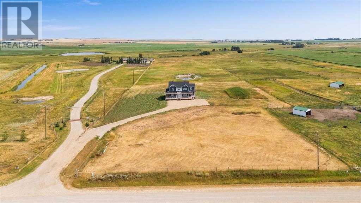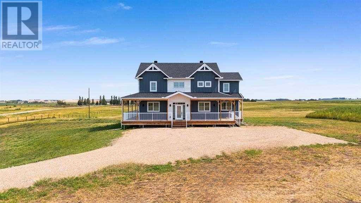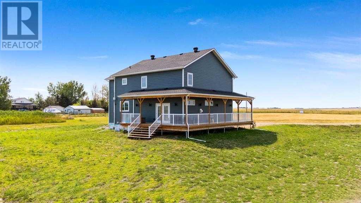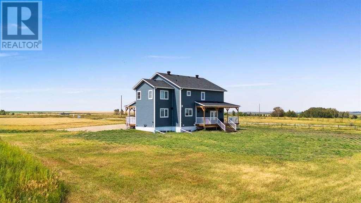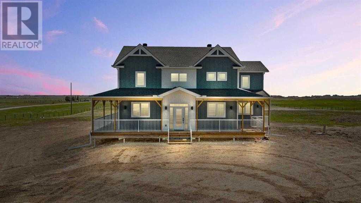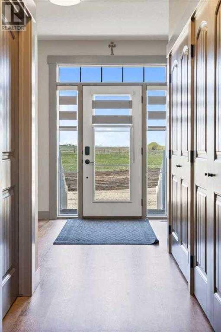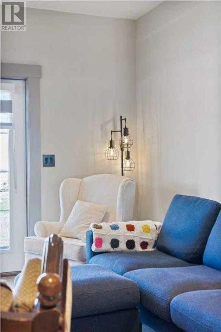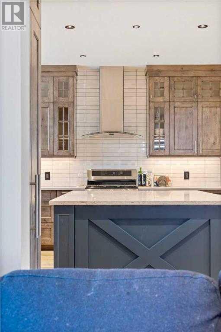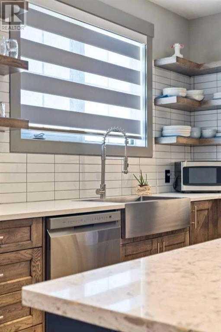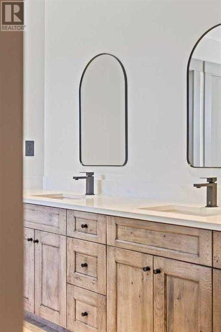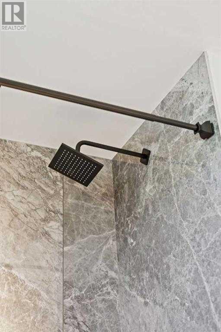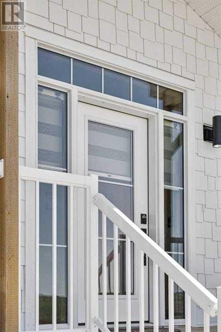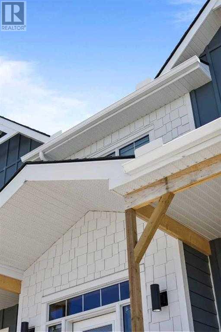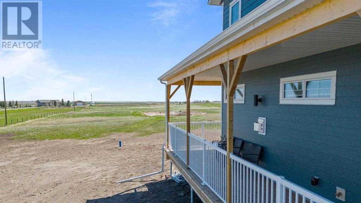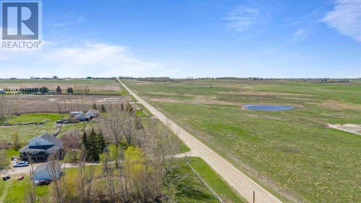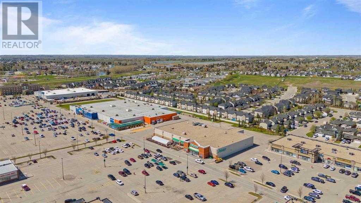5 Bedroom
3 Bathroom
2,885 ft2
Fireplace
None
Forced Air
Acreage
$1,275,000
Welcome to Rural Wheatland County - This stunning home is situated on a 10 acre parcel and is conveniently located just 6 minutes from the Town of Strathmore. Easy access to all major amenities including schools, hospitals/ clinics, shops, grocery stores, entertainment & golf courses! The perfect retreat for that equestrian or hobby farmer! With ample space for additional barns, corrals, coops or maybe just a hobby shop to store all your toys. This turn key property has endless potential! As you approach the house you are welcomed by a large 3/4 wrap around porch & beautiful hardy board siding. Through the front door you are welcomed by a large double closest, a walkthrough mudroom featuring laundry & side entrance + tons of storage. Down the hall or through the mudroom you will find the Absolutely stunning custom kitchen - including beautiful wooden cabinetry (with organizers & lemans), a MASSIVE oversized quartz island, gas range/cooktop, oversized basin sink, pearl plumbing fixtures, floating shelfs, custom under cabinet & toe kick LED lighting (linked to night lights that lead to the upstairs bedrooms). The main level also features a generous sized living room with gas fireplace, a large dining room & office space, as well as a 2 piece bathroom. Upstairs you will find 4 generous sized guest bedrooms, a massive 6 piece guest bathroom (featuring 2 separate toilets!). A large primary bedroom completes the second floor, and includes a walk-in closet, 5 piece ensuite bathroom & absolutely STUNNING VIEWS! - This home has so many upgrades! custom HIGH-END LED pot lights throughout, rough in for hot water circulation pump, vaccuflo, motion closet lighting, beautiful window coverings and so much more! With 2800 sqft of developed living space, this home is completely turn key! + the basement features 1400 sqft of un-developed POTENTIAL! (id:57810)
Property Details
|
MLS® Number
|
A2227482 |
|
Property Type
|
Single Family |
|
Amenities Near By
|
Golf Course, Schools, Shopping |
|
Community Features
|
Golf Course Development |
|
Features
|
Closet Organizers |
|
Plan
|
1312546 |
Building
|
Bathroom Total
|
3 |
|
Bedrooms Above Ground
|
5 |
|
Bedrooms Total
|
5 |
|
Appliances
|
Refrigerator, Gas Stove(s), Dishwasher, Hood Fan, Window Coverings, Washer & Dryer |
|
Basement Development
|
Unfinished |
|
Basement Type
|
Full (unfinished) |
|
Constructed Date
|
2024 |
|
Construction Style Attachment
|
Detached |
|
Cooling Type
|
None |
|
Fireplace Present
|
Yes |
|
Fireplace Total
|
1 |
|
Flooring Type
|
Carpeted, Hardwood |
|
Foundation Type
|
Poured Concrete |
|
Half Bath Total
|
1 |
|
Heating Fuel
|
Natural Gas |
|
Heating Type
|
Forced Air |
|
Stories Total
|
2 |
|
Size Interior
|
2,885 Ft2 |
|
Total Finished Area
|
2884.54 Sqft |
|
Type
|
House |
|
Utility Water
|
Well |
Parking
Land
|
Acreage
|
Yes |
|
Cleared Total
|
10 Ac |
|
Fence Type
|
Partially Fenced |
|
Land Amenities
|
Golf Course, Schools, Shopping |
|
Sewer
|
Septic System |
|
Size Irregular
|
10.00 |
|
Size Total
|
10 Ac|10 - 49 Acres |
|
Size Total Text
|
10 Ac|10 - 49 Acres |
|
Zoning Description
|
1 |
Rooms
| Level |
Type |
Length |
Width |
Dimensions |
|
Second Level |
Primary Bedroom |
|
|
14.50 Ft x 11.67 Ft |
|
Second Level |
5pc Bathroom |
|
|
9.00 Ft x 10.25 Ft |
|
Second Level |
Bedroom |
|
|
13.50 Ft x 9.50 Ft |
|
Second Level |
Bedroom |
|
|
15.67 Ft x 11.67 Ft |
|
Second Level |
6pc Bathroom |
|
|
11.83 Ft x 13.00 Ft |
|
Second Level |
Bedroom |
|
|
11.92 Ft x 8.50 Ft |
|
Second Level |
Bedroom |
|
|
15.67 Ft x 11.67 Ft |
|
Main Level |
2pc Bathroom |
|
|
5.00 Ft x 5.42 Ft |
https://www.realtor.ca/real-estate/28420700/250051-range-road-250-rural-wheatland-county
