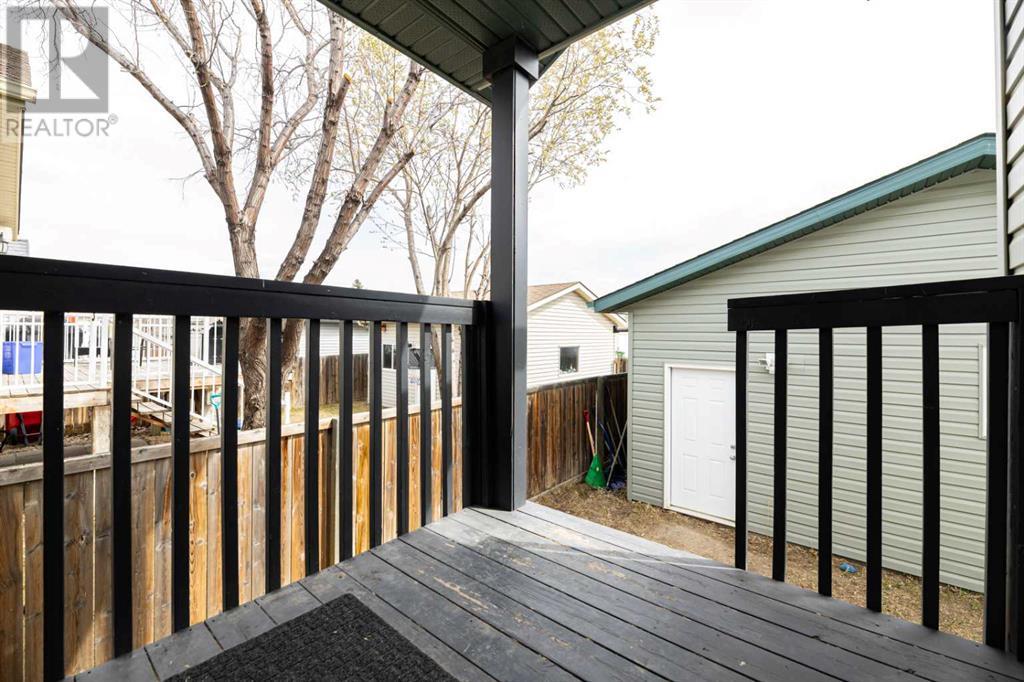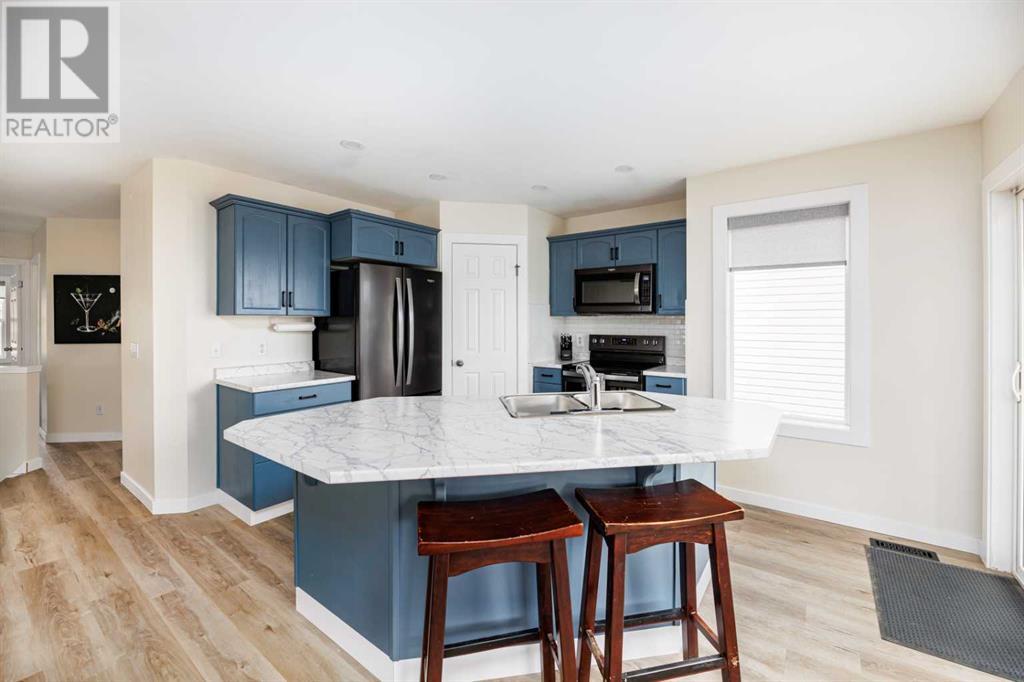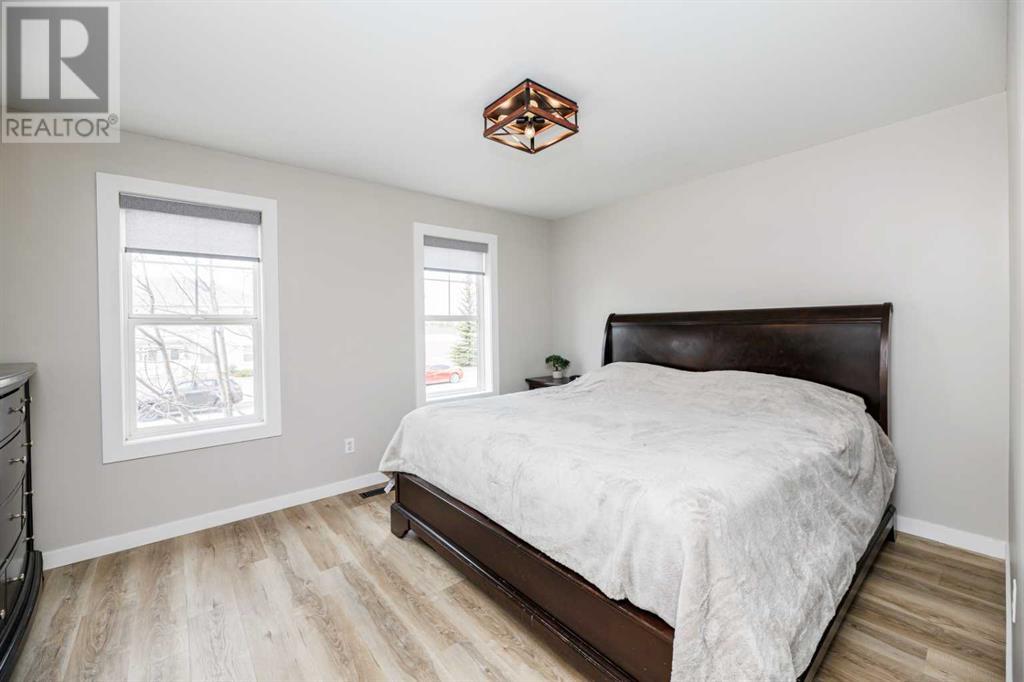3 Bedroom
2 Bathroom
970 ft2
Bi-Level
None
Forced Air
$399,900
This fully developed bi-level home offers 3 spacious bedrooms and 2 bathrooms, providing ample space for comfortable living. The open-concept main floor features a bright living room, a well-appointed kitchen with a large island, and a dining area with access to a generous deck—perfect for entertaining or enjoying outdoor meals.? The basement boasts 9-foot ceilings and includes a large family room, a third bedroom, and a 3-piece bathroom, enhancing the home's functionality and living space.? The 26x24 heated garage, built in 2022 offers 10-foot ceilings and is fully wired, providing plenty of room for vehicles and storage.? Recent Upgrades: New laminate flooring throughout the main floor, Updated countertops, New shingles installed in 2023 ,New hot water tank installed in 2023? .This home is move-in ready and awaits its new owners. (id:57810)
Property Details
|
MLS® Number
|
A2212265 |
|
Property Type
|
Single Family |
|
Neigbourhood
|
Johnstone Park |
|
Community Name
|
Johnstone Park |
|
Amenities Near By
|
Playground, Schools |
|
Features
|
Back Lane, No Smoking Home |
|
Parking Space Total
|
2 |
|
Plan
|
0424798 |
|
Structure
|
Deck |
Building
|
Bathroom Total
|
2 |
|
Bedrooms Above Ground
|
2 |
|
Bedrooms Below Ground
|
1 |
|
Bedrooms Total
|
3 |
|
Appliances
|
Refrigerator, Dishwasher, Stove, Microwave, Window Coverings, Washer & Dryer |
|
Architectural Style
|
Bi-level |
|
Basement Development
|
Finished |
|
Basement Type
|
Full (finished) |
|
Constructed Date
|
2004 |
|
Construction Style Attachment
|
Detached |
|
Cooling Type
|
None |
|
Exterior Finish
|
Vinyl Siding |
|
Flooring Type
|
Carpeted, Laminate |
|
Foundation Type
|
Poured Concrete |
|
Heating Type
|
Forced Air |
|
Size Interior
|
970 Ft2 |
|
Total Finished Area
|
969.5 Sqft |
|
Type
|
House |
Parking
Land
|
Acreage
|
No |
|
Fence Type
|
Fence |
|
Land Amenities
|
Playground, Schools |
|
Size Depth
|
36.57 M |
|
Size Frontage
|
10.36 M |
|
Size Irregular
|
4097.00 |
|
Size Total
|
4097 Sqft|4,051 - 7,250 Sqft |
|
Size Total Text
|
4097 Sqft|4,051 - 7,250 Sqft |
|
Zoning Description
|
R1n |
Rooms
| Level |
Type |
Length |
Width |
Dimensions |
|
Basement |
3pc Bathroom |
|
|
7.58 Ft x 4.92 Ft |
|
Basement |
Bedroom |
|
|
13.33 Ft x 10.42 Ft |
|
Basement |
Recreational, Games Room |
|
|
11.33 Ft x 20.33 Ft |
|
Basement |
Other |
|
|
6.50 Ft x 13.00 Ft |
|
Basement |
Furnace |
|
|
6.00 Ft x 10.92 Ft |
|
Main Level |
4pc Bathroom |
|
|
8.17 Ft x 4.92 Ft |
|
Main Level |
Bedroom |
|
|
8.83 Ft x 10.00 Ft |
|
Main Level |
Bedroom |
|
|
14.50 Ft x 13.67 Ft |
|
Main Level |
Dining Room |
|
|
11.00 Ft x 10.00 Ft |
|
Main Level |
Kitchen |
|
|
11.75 Ft x 14.08 Ft |
|
Main Level |
Living Room |
|
|
12.50 Ft x 14.67 Ft |
https://www.realtor.ca/real-estate/28182756/25-jacobs-close-red-deer-johnstone-park



































