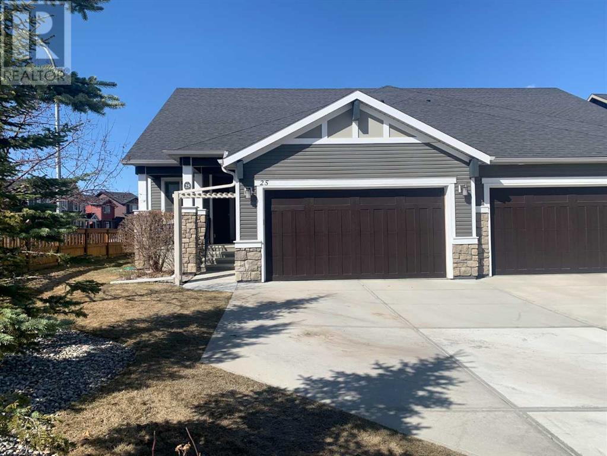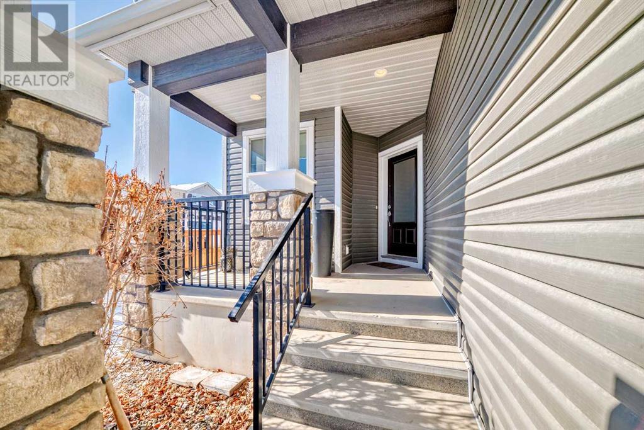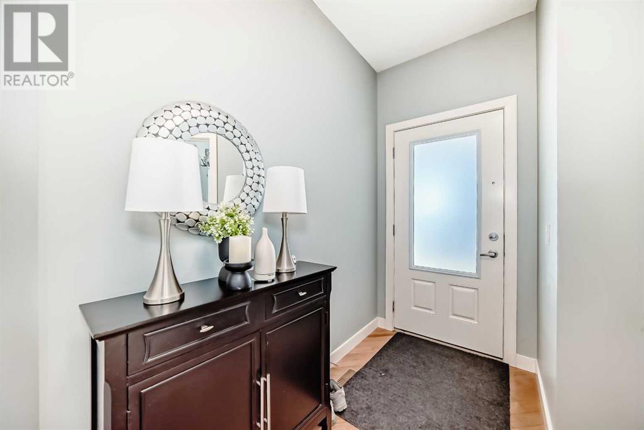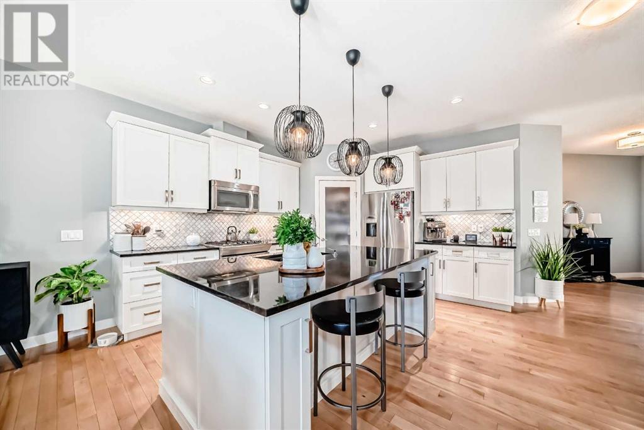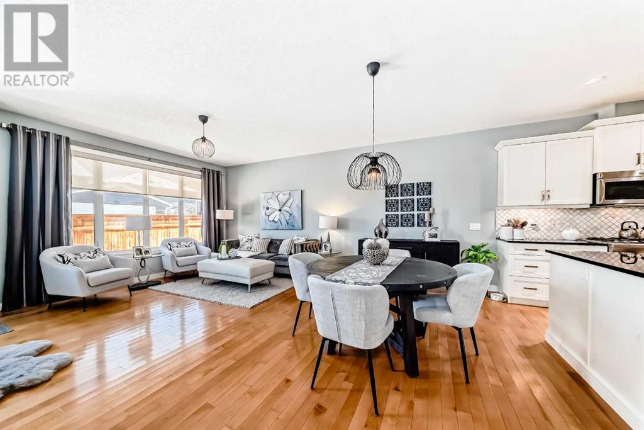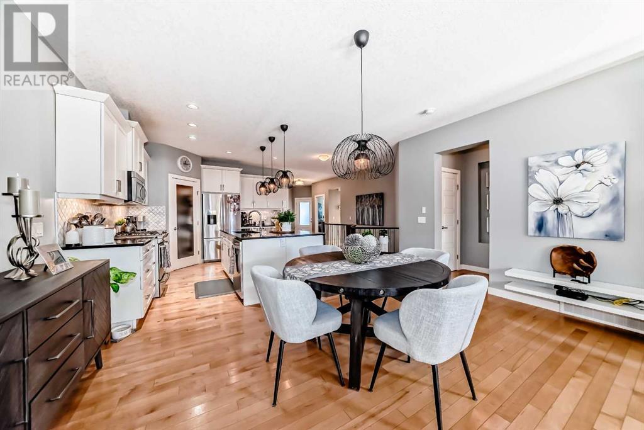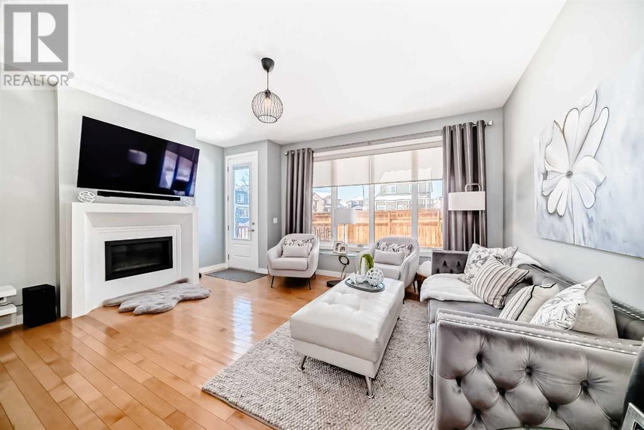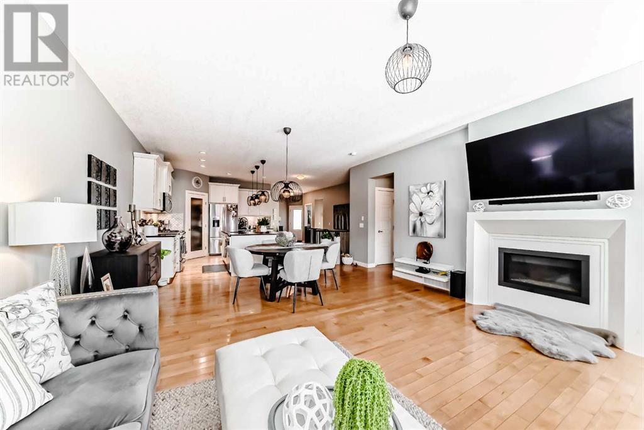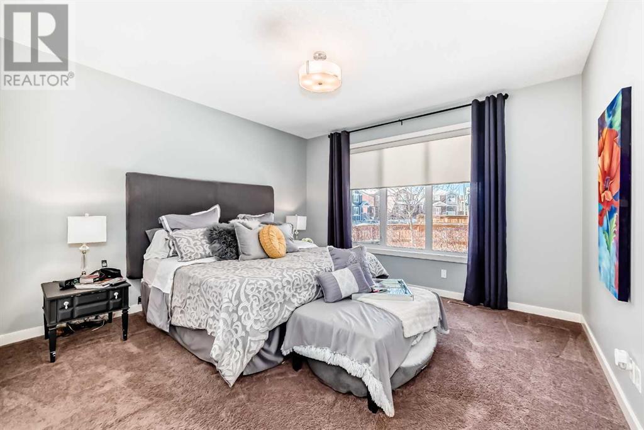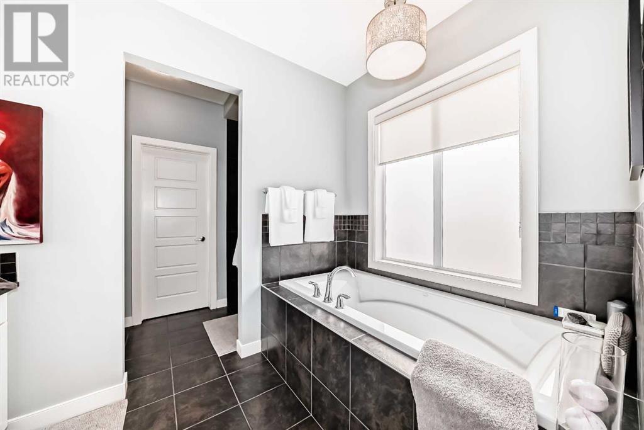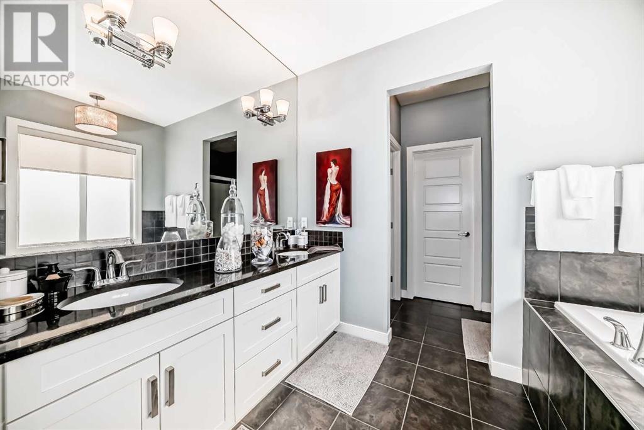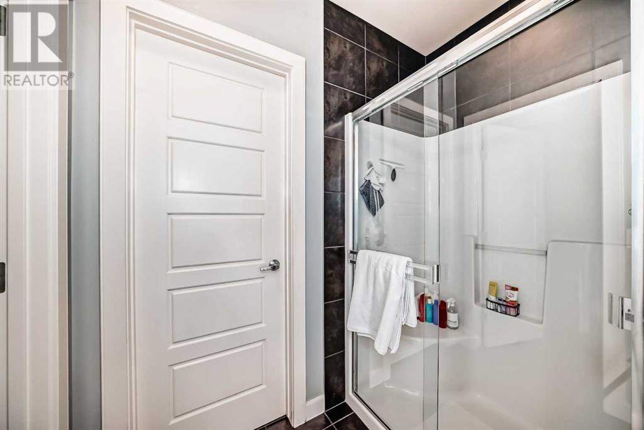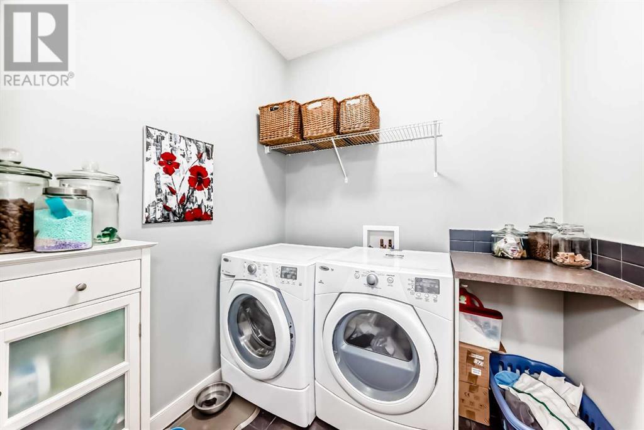25 Fireside Landing Cochrane, Alberta T4C 0V9
$670,000Maintenance, Common Area Maintenance, Ground Maintenance, Property Management, Reserve Fund Contributions
$484.81 Monthly
Maintenance, Common Area Maintenance, Ground Maintenance, Property Management, Reserve Fund Contributions
$484.81 MonthlyBeautiful END UNIT, First time on the market! Welcome to this FULLY FINISHED, 3 bedroom 2.5 bath home. Perfect for couple with kids still at home. Lovingly cared for with an open, modern design. Set away from the boulevard on a quiet, corner lot. Enjoy more yard on the side and back of your home. Inside the OPEN CONCEPT makes for a very bright, spacious feel. Modern Kitchen with island, Granite counters, tasteful lighting and side coffee bar. Appreciate cooking on the GAS STOVE for family and guests. There is plenty of room at 1425 sq. ft. on the main floor. The Master Bedroom comes with a walk in closet and a 5 piece en suite with soaker tub and extra window to let in the natural light! The main floor also is home to a DEN used here as an art studio, and MAINFLOOR Laundry. The Lower level boasts 2 more bedrooms, a 4 piece bath and a LARGE Rec Room with nice big windows. The furnace area is also very large with plenty of storage space. Outside there is a deck, awesome grass area and a side yard., Landscaping with shrubs and trees adds to the natural beauty of the yard. Parking is a breeze with a DOUBLE ATTACHED garage and extra long driveway for additional vehicles. Fireside is a great place to call home with easy access to highway 22 to Highway 1 and the mountains. Schools are close by too! Shopping and restaurants are an easy walk. There is also a park with ponds and walking paths across the boulevard. View this home today and live here tomorrow! (id:57810)
Property Details
| MLS® Number | A2210941 |
| Property Type | Single Family |
| Neigbourhood | Fireside |
| Community Name | Fireside |
| Amenities Near By | Park, Playground, Schools, Shopping |
| Community Features | Pets Allowed, Pets Allowed With Restrictions |
| Features | No Smoking Home, Gas Bbq Hookup, Parking |
| Parking Space Total | 5 |
| Plan | 1313066 |
Building
| Bathroom Total | 3 |
| Bedrooms Above Ground | 1 |
| Bedrooms Below Ground | 2 |
| Bedrooms Total | 3 |
| Appliances | Refrigerator, Gas Stove(s), Dishwasher, Microwave Range Hood Combo, Window Coverings, Garage Door Opener, Washer & Dryer |
| Architectural Style | Bungalow |
| Basement Development | Finished |
| Basement Type | Full (finished) |
| Constructed Date | 2013 |
| Construction Material | Wood Frame |
| Construction Style Attachment | Semi-detached |
| Cooling Type | None |
| Exterior Finish | Stone, Vinyl Siding |
| Fireplace Present | Yes |
| Fireplace Total | 1 |
| Flooring Type | Carpeted, Ceramic Tile, Hardwood |
| Foundation Type | Poured Concrete |
| Half Bath Total | 1 |
| Heating Fuel | Natural Gas |
| Heating Type | Forced Air |
| Stories Total | 1 |
| Size Interior | 1,424 Ft2 |
| Total Finished Area | 1424 Sqft |
| Type | Duplex |
Parking
| Attached Garage | 2 |
Land
| Acreage | No |
| Fence Type | Fence |
| Land Amenities | Park, Playground, Schools, Shopping |
| Landscape Features | Landscaped, Underground Sprinkler |
| Size Frontage | 7.42 M |
| Size Irregular | 555.00 |
| Size Total | 555 M2|4,051 - 7,250 Sqft |
| Size Total Text | 555 M2|4,051 - 7,250 Sqft |
| Zoning Description | R-mx |
Rooms
| Level | Type | Length | Width | Dimensions |
|---|---|---|---|---|
| Lower Level | 4pc Bathroom | .00 Ft x .00 Ft | ||
| Lower Level | Recreational, Games Room | 33.58 Ft x 14.17 Ft | ||
| Lower Level | Bedroom | 15.42 Ft x 11.92 Ft | ||
| Lower Level | Bedroom | 11.25 Ft x 9.58 Ft | ||
| Main Level | 2pc Bathroom | .00 Ft x .00 Ft | ||
| Main Level | 5pc Bathroom | .00 Ft x .00 Ft | ||
| Main Level | Kitchen | 13.50 Ft x 13.67 Ft | ||
| Main Level | Dining Room | 7.42 Ft x 16.08 Ft | ||
| Main Level | Den | 11.00 Ft x 10.17 Ft | ||
| Main Level | Primary Bedroom | 13.50 Ft x 13.42 Ft | ||
| Main Level | Living Room | 13.33 Ft x 16.08 Ft | ||
| Main Level | Laundry Room | 12.92 Ft x 6.75 Ft |
https://www.realtor.ca/real-estate/28155022/25-fireside-landing-cochrane-fireside
Contact Us
Contact us for more information
