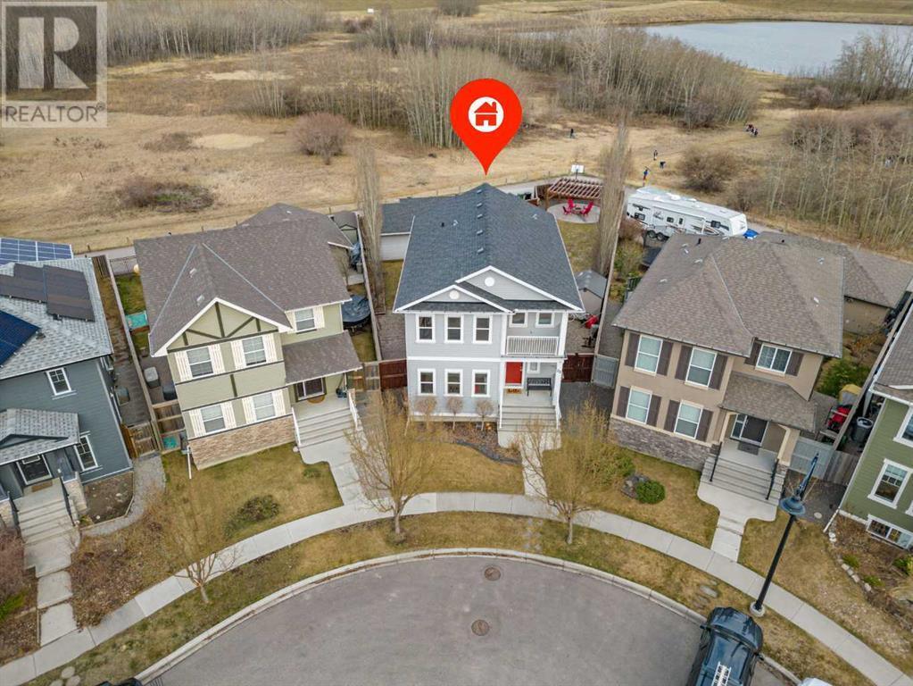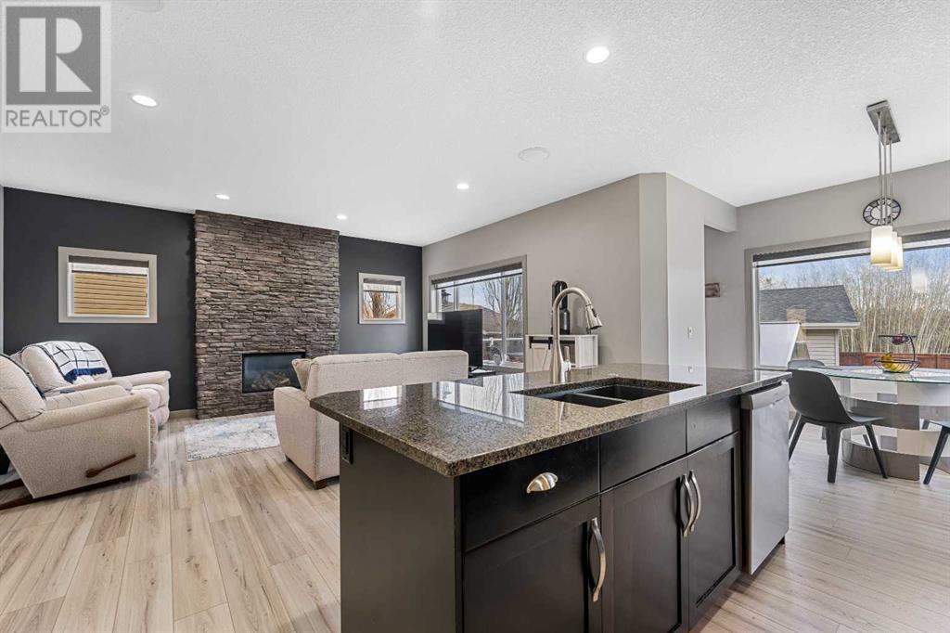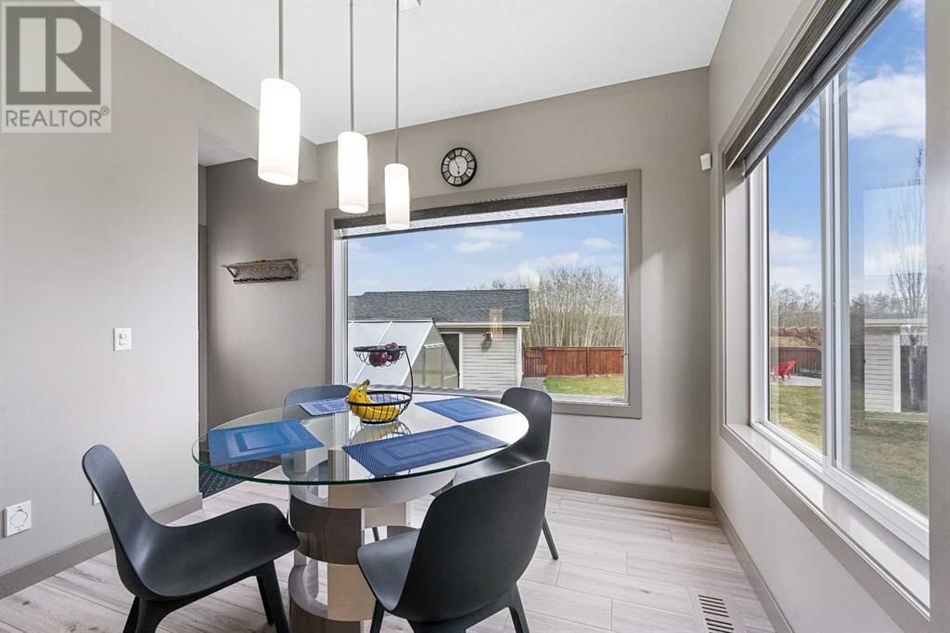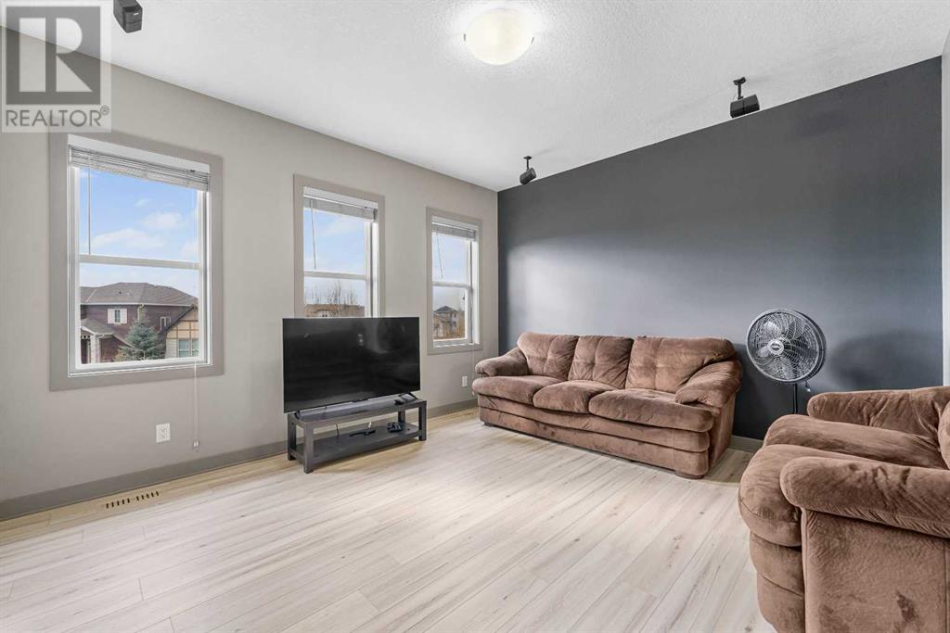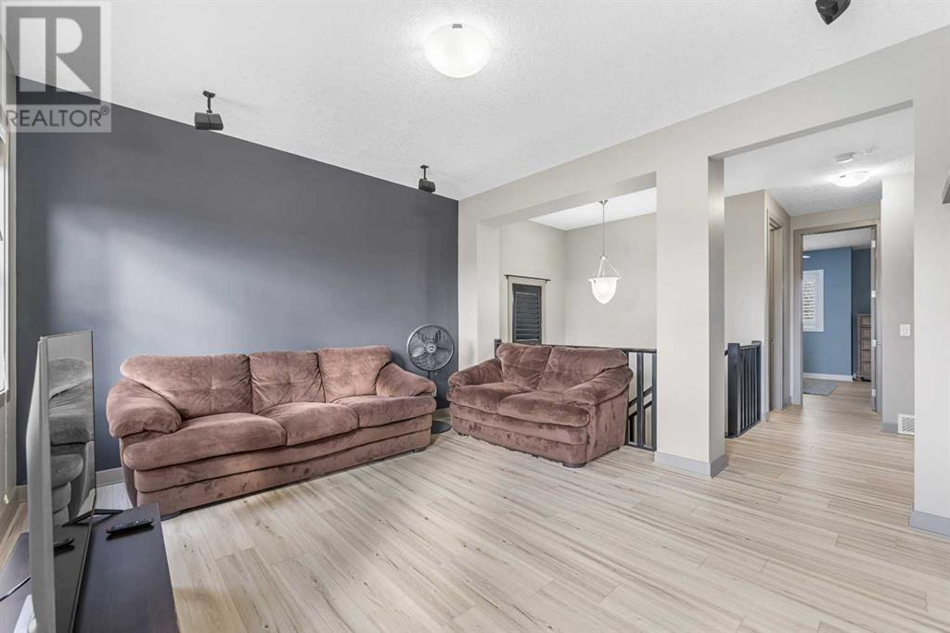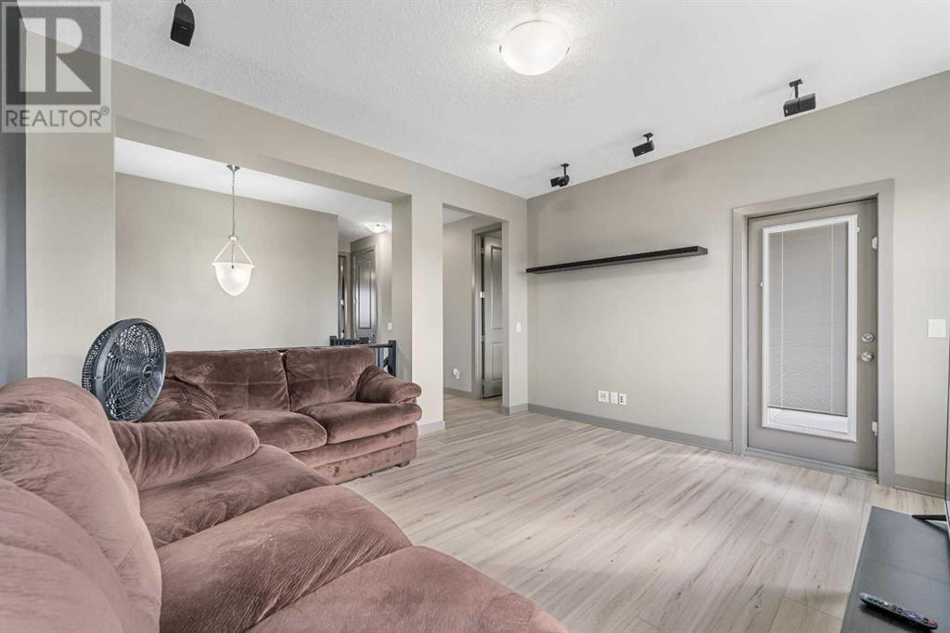4 Bedroom
4 Bathroom
2,023 ft2
Fireplace
Central Air Conditioning
Forced Air
Landscaped
$799,900
Welcome to 25 Elgin Meadows Circle, a beautifully landscaped home with a OVERSIZED TRIPLE GARAGE on a LARGE PIE-SHAPED LOT, backing onto an ENVIRONMENT RESERVED with walking paths right outside your door. Step inside and you’ll immediately notice the spacious main floor. A large flex room offers the perfect space for a formal dining area or home office. The open layout flows into the kitchen and living areas, making it ideal for everyday living and entertaining. Upstairs, you'll find 2 well-sized bedrooms, a 4-piece bathroom, a large master bedroom with an ensuite and a bonus room perfect for a play area, media room, or extra living space. Downstairs, the partially finished basement is already equipped with a bedroom and bathroom, giving you a total of 4 bedrooms. At the back of the home, you will find a spacious 16x18 deck leading out to the enormous backyard- just under a quarter acre! The yard is exquisitely designed, featuring a 20-foot radius stamped concrete patio, complete with a custom pergola ideal for enjoying warm summer days. The oversized triple-car garage is a major bonus! Heated and spacious, it’s perfect for your vehicles, storage, and a workshop. Located in the highly sought-after community of Mckenzie Towne, you’ll have easy access to a splash park, winter skating rink, playgrounds, schools, and transit. Plus, you’re just minutes from High Street, where you’ll find shops, groceries, and restaurants. With all its fantastic features and unbeatable location, this home is an incredible opportunity you won’t want to miss! (id:57810)
Property Details
|
MLS® Number
|
A2214119 |
|
Property Type
|
Single Family |
|
Neigbourhood
|
High Street |
|
Community Name
|
McKenzie Towne |
|
Amenities Near By
|
Park, Playground, Schools, Shopping |
|
Features
|
See Remarks, Back Lane, No Neighbours Behind, Environmental Reserve |
|
Parking Space Total
|
5 |
|
Plan
|
0913520 |
|
Structure
|
Deck |
Building
|
Bathroom Total
|
4 |
|
Bedrooms Above Ground
|
3 |
|
Bedrooms Below Ground
|
1 |
|
Bedrooms Total
|
4 |
|
Amenities
|
Recreation Centre |
|
Appliances
|
Washer, Refrigerator, Gas Stove(s), Dishwasher, Dryer, Garburator |
|
Basement Development
|
Partially Finished |
|
Basement Type
|
Full (partially Finished) |
|
Constructed Date
|
2009 |
|
Construction Material
|
Wood Frame |
|
Construction Style Attachment
|
Detached |
|
Cooling Type
|
Central Air Conditioning |
|
Exterior Finish
|
Vinyl Siding |
|
Fireplace Present
|
Yes |
|
Fireplace Total
|
1 |
|
Flooring Type
|
Carpeted, Ceramic Tile, Vinyl Plank |
|
Foundation Type
|
Poured Concrete |
|
Half Bath Total
|
1 |
|
Heating Fuel
|
Natural Gas |
|
Heating Type
|
Forced Air |
|
Stories Total
|
2 |
|
Size Interior
|
2,023 Ft2 |
|
Total Finished Area
|
2022.76 Sqft |
|
Type
|
House |
Parking
|
Garage
|
|
|
Heated Garage
|
|
|
Oversize
|
|
|
R V
|
|
|
Detached Garage
|
3 |
Land
|
Acreage
|
No |
|
Fence Type
|
Fence |
|
Land Amenities
|
Park, Playground, Schools, Shopping |
|
Landscape Features
|
Landscaped |
|
Size Depth
|
43.79 M |
|
Size Frontage
|
8.34 M |
|
Size Irregular
|
711.00 |
|
Size Total
|
711 M2|7,251 - 10,889 Sqft |
|
Size Total Text
|
711 M2|7,251 - 10,889 Sqft |
|
Zoning Description
|
R-g |
Rooms
| Level |
Type |
Length |
Width |
Dimensions |
|
Basement |
4pc Bathroom |
|
|
10.25 Ft x 5.00 Ft |
|
Basement |
Bedroom |
|
|
13.00 Ft x 10.25 Ft |
|
Basement |
Family Room |
|
|
24.00 Ft x 23.92 Ft |
|
Basement |
Furnace |
|
|
10.17 Ft x 8.33 Ft |
|
Main Level |
2pc Bathroom |
|
|
4.75 Ft x 5.00 Ft |
|
Main Level |
Dining Room |
|
|
10.50 Ft x 7.17 Ft |
|
Main Level |
Kitchen |
|
|
11.42 Ft x 17.08 Ft |
|
Main Level |
Laundry Room |
|
|
5.75 Ft x 8.42 Ft |
|
Main Level |
Living Room |
|
|
13.67 Ft x 17.50 Ft |
|
Main Level |
Office |
|
|
14.17 Ft x 13.08 Ft |
|
Upper Level |
4pc Bathroom |
|
|
8.92 Ft x 5.08 Ft |
|
Upper Level |
4pc Bathroom |
|
|
10.50 Ft x 11.17 Ft |
|
Upper Level |
Bedroom |
|
|
10.50 Ft x 10.00 Ft |
|
Upper Level |
Bedroom |
|
|
10.42 Ft x 10.00 Ft |
|
Upper Level |
Bonus Room |
|
|
14.25 Ft x 13.42 Ft |
|
Upper Level |
Primary Bedroom |
|
|
14.17 Ft x 14.08 Ft |
https://www.realtor.ca/real-estate/28217836/25-elgin-meadows-circle-se-calgary-mckenzie-towne
