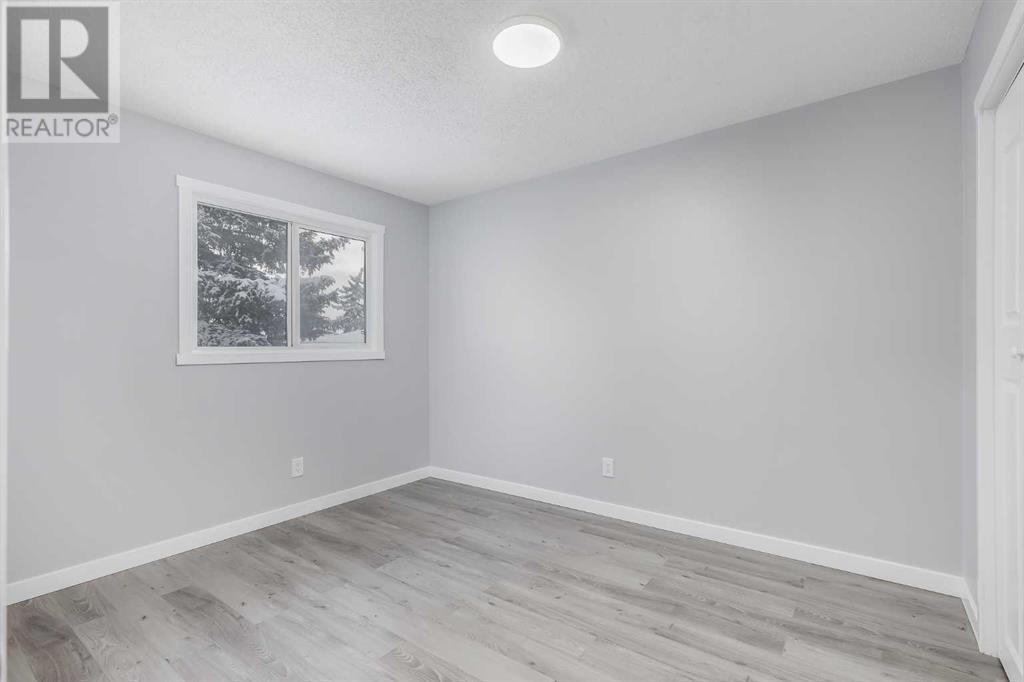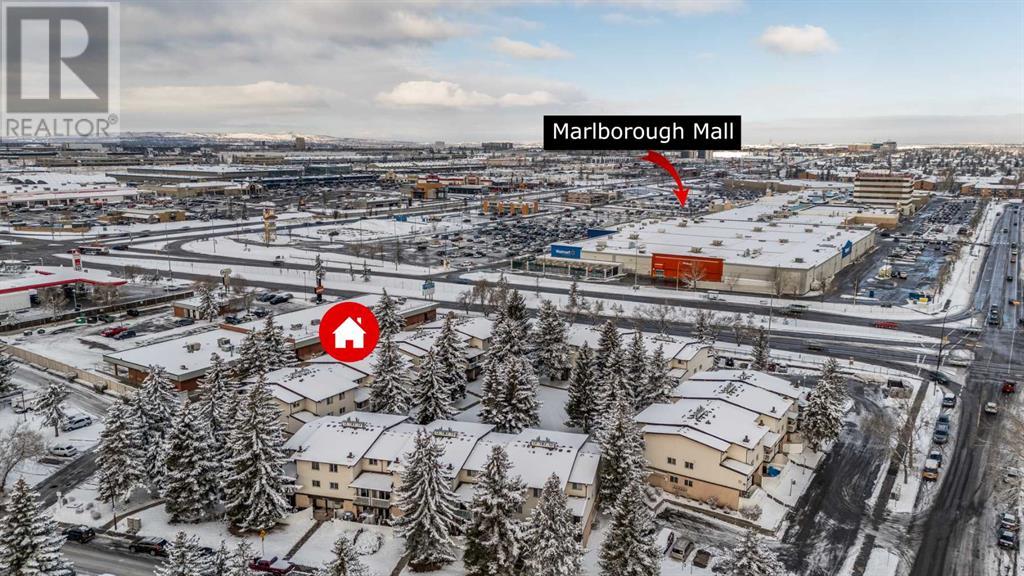#25, 3705 Fonda Way Se Calgary, Alberta T2A 6G9
$329,900Maintenance, Condominium Amenities, Common Area Maintenance, Insurance, Ground Maintenance, Parking, Property Management, Reserve Fund Contributions, Waste Removal, Water
$342 Monthly
Maintenance, Condominium Amenities, Common Area Maintenance, Insurance, Ground Maintenance, Parking, Property Management, Reserve Fund Contributions, Waste Removal, Water
$342 Monthly""WELCOME TO #25 ,3705 Fonda Way"!!! Fulfill your resolution to move into this beautiful, fully renovated from top to bottom house & Enjoy your privacy.This beautiful unit offers open kitchen concept with living room is perfect to entertain your family and friends .This renovated gem also offers 3 spacious bedrooms, modern kitchen, and fresh paint, with brand new Stainless Steel appliances Perfect for families or investors, its prime location provides easy access to schools, amenities, and transportation. Couple of minutes walk to Walmart & Marlborough train Station. Schedule a viewing today and make this house your dream home!" (id:57810)
Property Details
| MLS® Number | A2180269 |
| Property Type | Single Family |
| Neigbourhood | Forest Heights |
| Community Name | Forest Heights |
| Amenities Near By | Playground, Schools, Shopping |
| Community Features | Pets Allowed With Restrictions |
| Features | Treed, No Animal Home, No Smoking Home, Parking |
| Parking Space Total | 1 |
| Plan | 7811202 |
| Structure | None |
Building
| Bathroom Total | 1 |
| Bedrooms Above Ground | 3 |
| Bedrooms Total | 3 |
| Appliances | Refrigerator, Dishwasher, Stove, Hood Fan, Washer & Dryer |
| Basement Type | None |
| Constructed Date | 1978 |
| Construction Material | Wood Frame |
| Construction Style Attachment | Attached |
| Cooling Type | None |
| Exterior Finish | Vinyl Siding |
| Flooring Type | Tile, Vinyl Plank |
| Foundation Type | Poured Concrete |
| Heating Type | Forced Air |
| Stories Total | 2 |
| Size Interior | 1,190 Ft2 |
| Total Finished Area | 1190.32 Sqft |
| Type | Row / Townhouse |
Land
| Acreage | No |
| Fence Type | Not Fenced |
| Land Amenities | Playground, Schools, Shopping |
| Size Total Text | Unknown |
| Zoning Description | M-c1 |
Rooms
| Level | Type | Length | Width | Dimensions |
|---|---|---|---|---|
| Second Level | 4pc Bathroom | 4.92 Ft x 9.08 Ft | ||
| Second Level | Primary Bedroom | 18.67 Ft x 12.42 Ft | ||
| Second Level | Bedroom | 11.58 Ft x 9.42 Ft | ||
| Second Level | Bedroom | 13.67 Ft x 7.92 Ft | ||
| Main Level | Kitchen | 9.58 Ft x 8.25 Ft | ||
| Main Level | Living Room/dining Room | 17.50 Ft x 14.00 Ft | ||
| Main Level | Other | 4.75 Ft x 7.67 Ft | ||
| Main Level | Laundry Room | 5.58 Ft x 11.25 Ft | ||
| Main Level | Storage | 5.67 Ft x 4.58 Ft |
https://www.realtor.ca/real-estate/27669804/25-3705-fonda-way-se-calgary-forest-heights
Contact Us
Contact us for more information
























