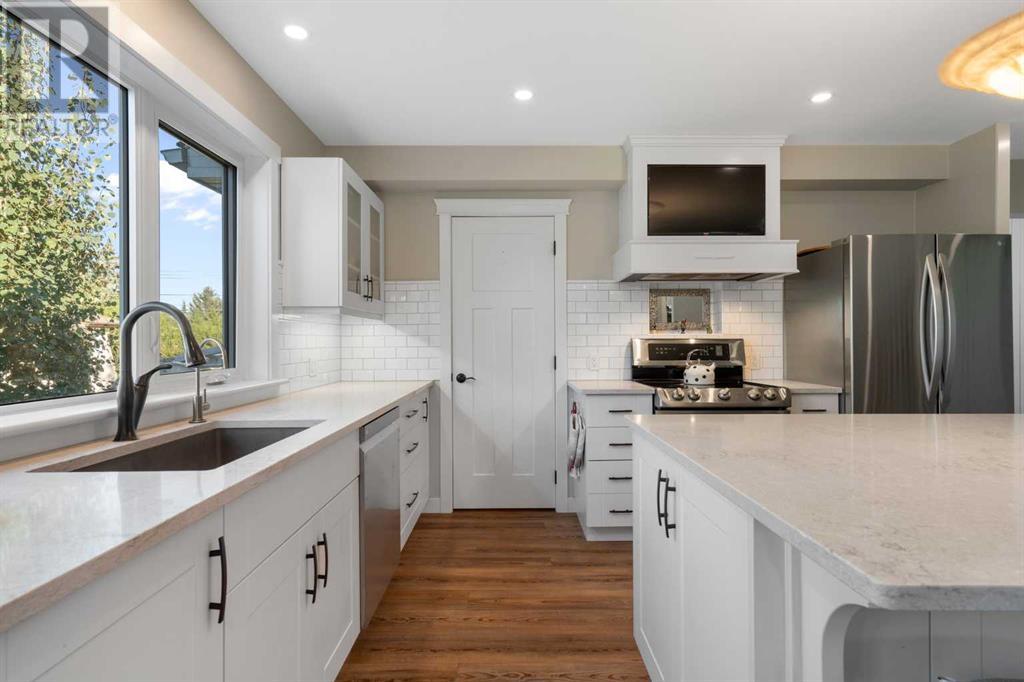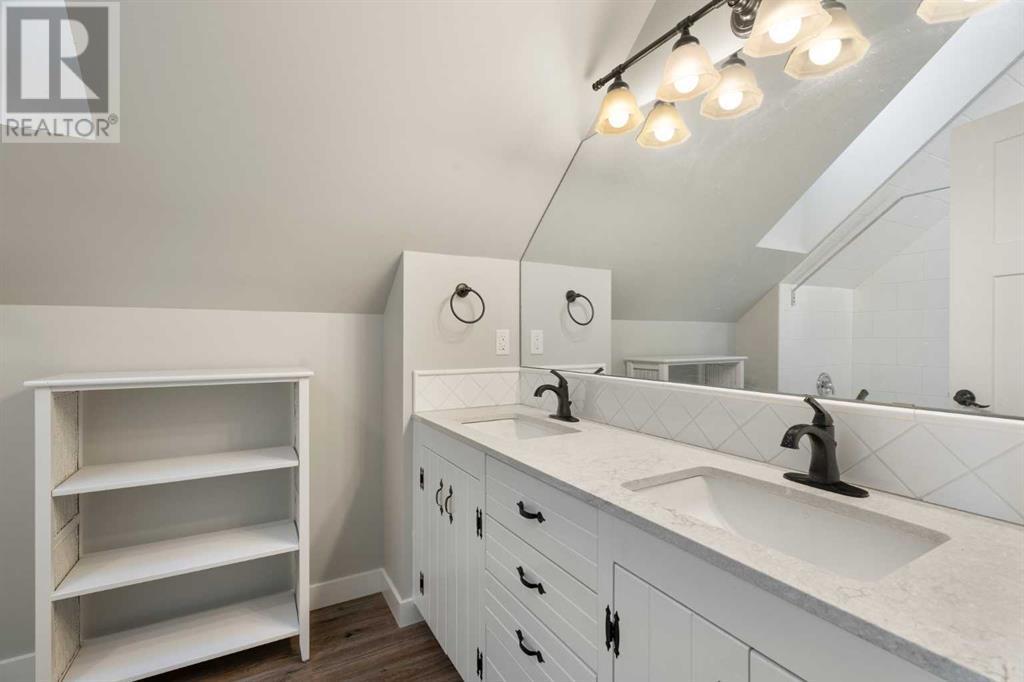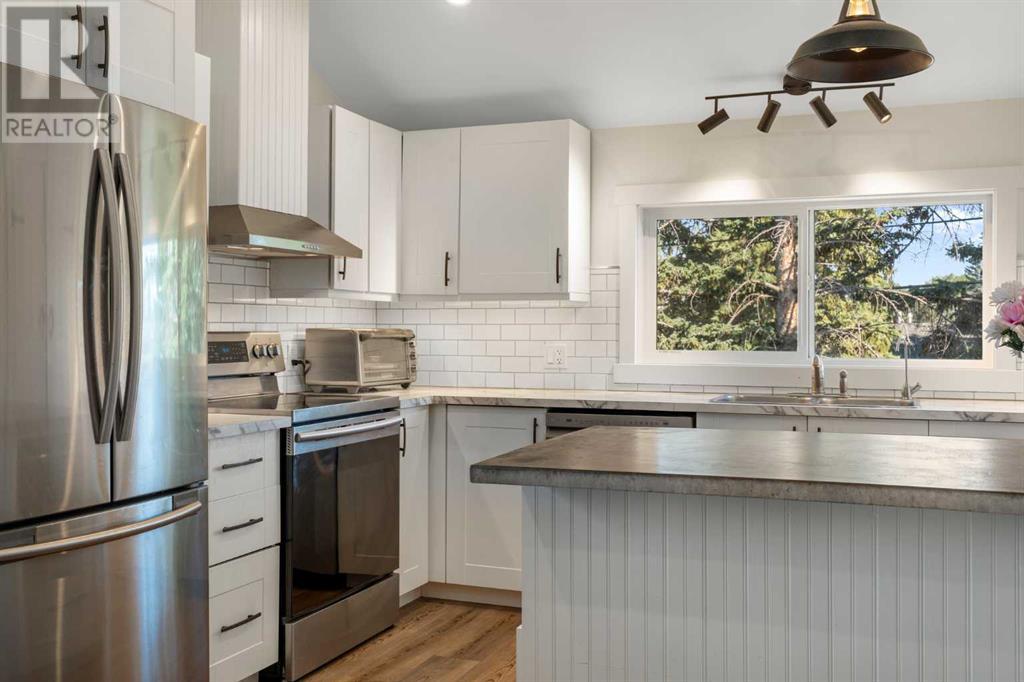5 Bedroom
5 Bathroom
1981 sqft
Fireplace
Central Air Conditioning
Forced Air
$925,000
Welcome to your dream home! Nestled in a charming small-town setting, this modern farmhouse boasts a perfect blend of contemporary comfort and country charm. Step inside to discover a spacious, open floor plan with beautiful hardwood floors that flow throughout. The heart of the home is a stunning kitchen featuring stainless steel appliances, a large walk-in pantry, and ample counter space to inspire your inner chef. With two generous main-floor bedrooms, this home offers convenient, accessible living.Upstairs, you'll find a spacious bonus room, perfect for a home office or play area, along with a large bedroom complete with a walk-in closet and a luxurious 4-piece bathroom. The fully finished basement has heated floors and is perfect for hosting guests or family, with two expansive bedrooms, each with their own private bathroom, plus a rec area that's ideal for movie nights.The covered deck extends your living space outdoors, with room for a BBQ, dining table, and seating area – the perfect spot to take in the stunning west-facing views of the park and green space.The massive backyard hosts a firepit for intimate gatherings and fun for the whole family. And if that’s not enough, an amazing 600 sq ft 1-bedroom legal suite sits above the full heated garage, offering a cozy, stylish retreat for guests or additional rental income.Close to schools and amenities, this is where modern style meets timeless charm! (id:57810)
Property Details
|
MLS® Number
|
A2167808 |
|
Property Type
|
Single Family |
|
Community Name
|
North Central High River |
|
AmenitiesNearBy
|
Park, Playground, Schools, Shopping |
|
Features
|
See Remarks, Other |
|
ParkingSpaceTotal
|
2 |
|
Plan
|
6494jk |
|
Structure
|
Shed, See Remarks, Deck |
Building
|
BathroomTotal
|
5 |
|
BedroomsAboveGround
|
3 |
|
BedroomsBelowGround
|
2 |
|
BedroomsTotal
|
5 |
|
Appliances
|
Washer, Refrigerator, Gas Stove(s), Dishwasher, Dryer, Microwave, Hood Fan, Window Coverings |
|
BasementDevelopment
|
Finished |
|
BasementType
|
Full (finished) |
|
ConstructedDate
|
2018 |
|
ConstructionMaterial
|
Wood Frame |
|
ConstructionStyleAttachment
|
Detached |
|
CoolingType
|
Central Air Conditioning |
|
FireplacePresent
|
Yes |
|
FireplaceTotal
|
1 |
|
FlooringType
|
Carpeted, Hardwood |
|
FoundationType
|
Poured Concrete |
|
HeatingType
|
Forced Air |
|
StoriesTotal
|
2 |
|
SizeInterior
|
1981 Sqft |
|
TotalFinishedArea
|
1981 Sqft |
|
Type
|
House |
Parking
Land
|
Acreage
|
No |
|
FenceType
|
Fence |
|
LandAmenities
|
Park, Playground, Schools, Shopping |
|
SizeDepth
|
60.31 M |
|
SizeFrontage
|
16.45 M |
|
SizeIrregular
|
953.00 |
|
SizeTotal
|
953 M2|7,251 - 10,889 Sqft |
|
SizeTotalText
|
953 M2|7,251 - 10,889 Sqft |
|
ZoningDescription
|
Tnd |
Rooms
| Level |
Type |
Length |
Width |
Dimensions |
|
Second Level |
Family Room |
|
|
17.00 Ft x 19.08 Ft |
|
Second Level |
5pc Bathroom |
|
|
.00 Ft x .00 Ft |
|
Second Level |
Bedroom |
|
|
15.75 Ft x 11.75 Ft |
|
Basement |
3pc Bathroom |
|
|
.00 Ft x .00 Ft |
|
Basement |
4pc Bathroom |
|
|
.00 Ft x .00 Ft |
|
Basement |
Bedroom |
|
|
13.17 Ft x 12.00 Ft |
|
Basement |
Bedroom |
|
|
13.83 Ft x 15.33 Ft |
|
Basement |
Recreational, Games Room |
|
|
13.83 Ft x 17.42 Ft |
|
Main Level |
3pc Bathroom |
|
|
.00 Ft x .00 Ft |
|
Main Level |
4pc Bathroom |
|
|
.00 Ft x .00 Ft |
|
Main Level |
Bedroom |
|
|
10.50 Ft x 11.58 Ft |
|
Main Level |
Dining Room |
|
|
16.50 Ft x 8.58 Ft |
|
Main Level |
Kitchen |
|
|
17.92 Ft x 12.17 Ft |
|
Main Level |
Living Room |
|
|
12.50 Ft x 15.00 Ft |
|
Main Level |
Primary Bedroom |
|
|
12.33 Ft x 15.33 Ft |
https://www.realtor.ca/real-estate/27453089/25-2-street-se-high-river-north-central-high-river





















































