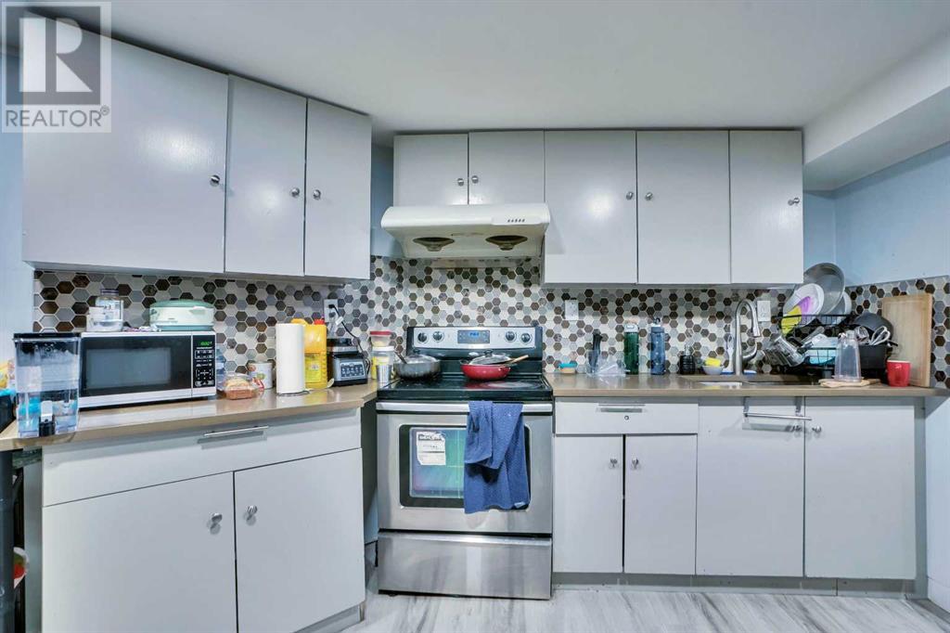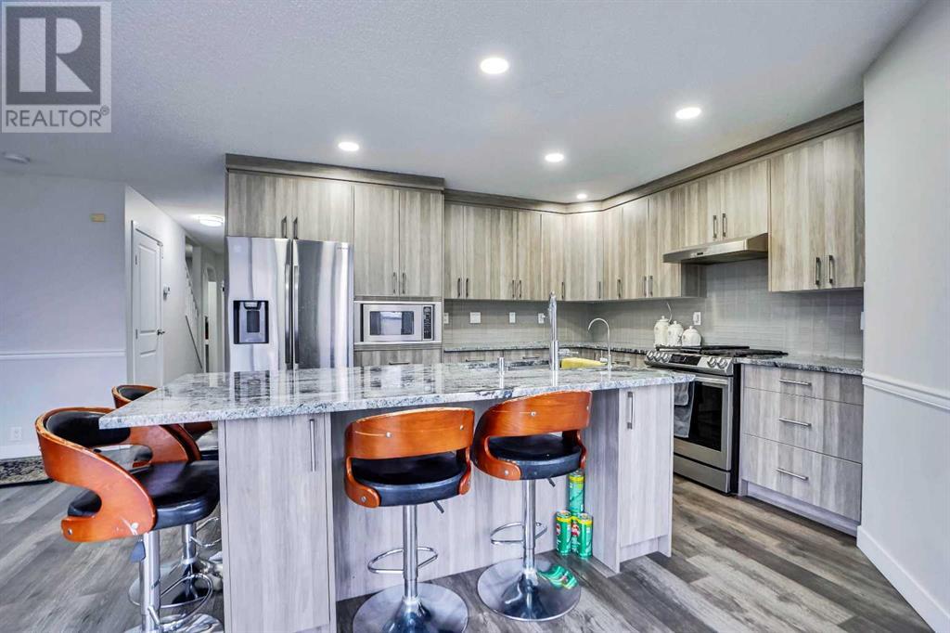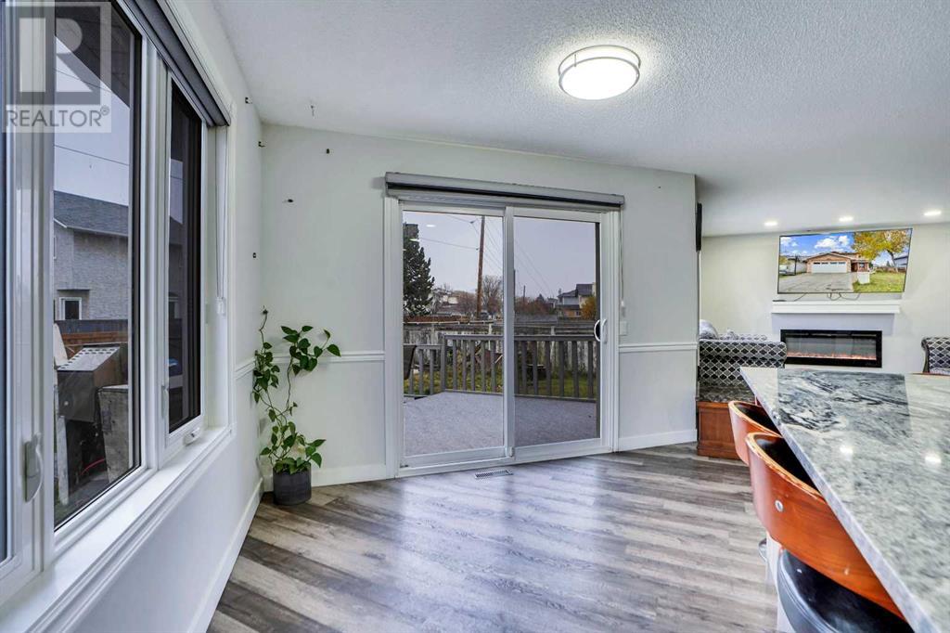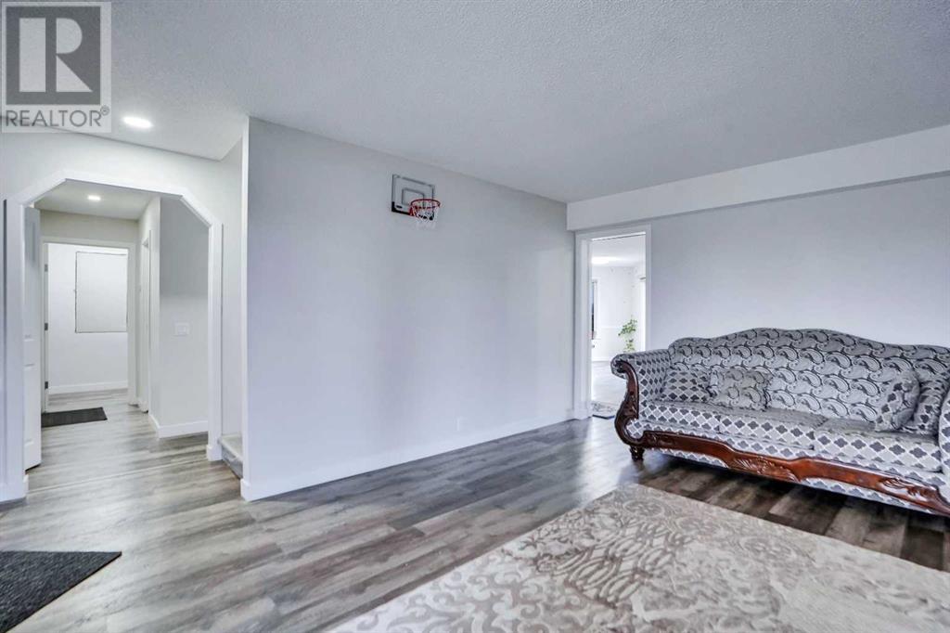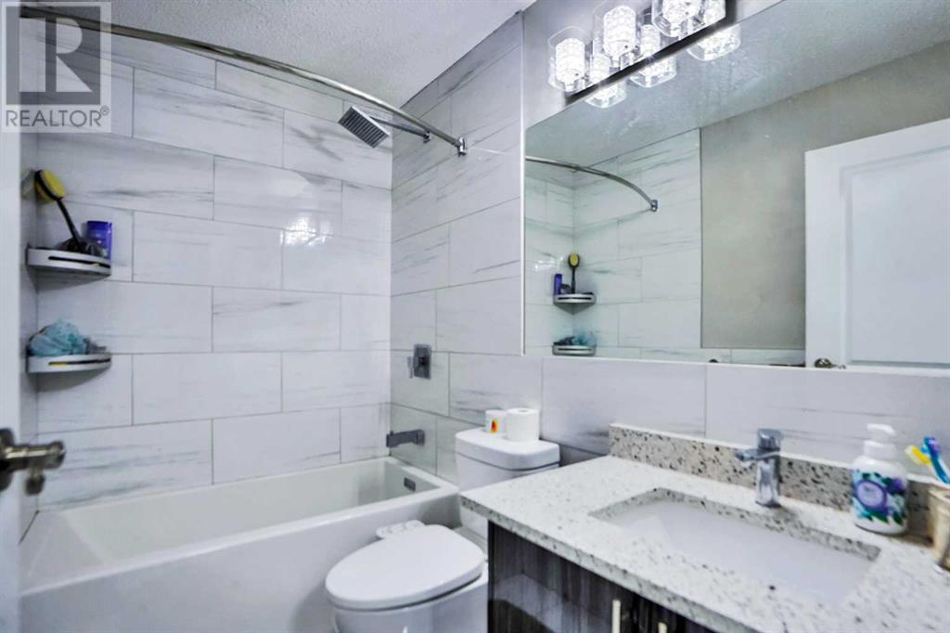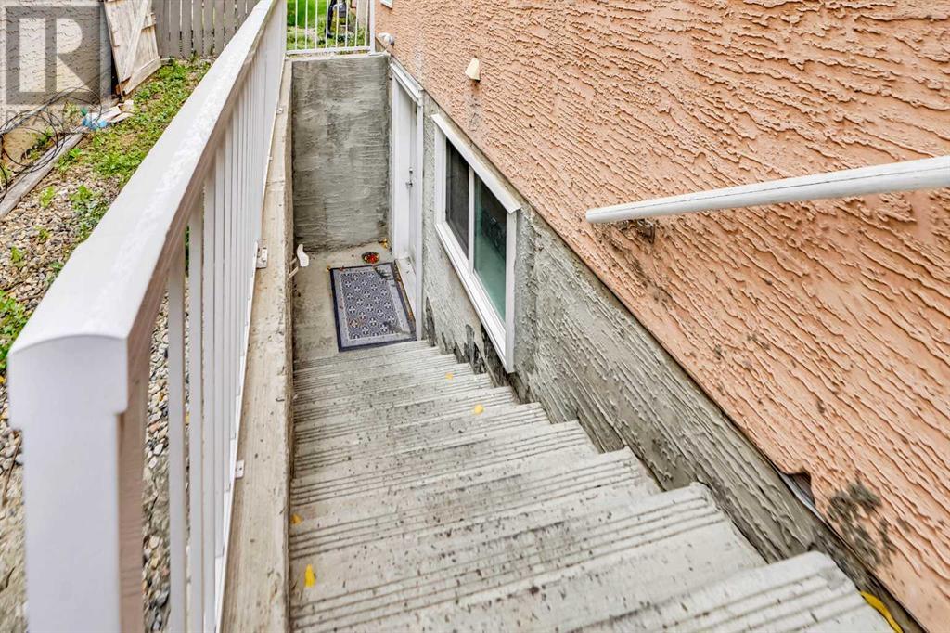6 Bedroom
4 Bathroom
2,093 ft2
Fireplace
None
Forced Air
Garden Area, Landscaped, Lawn
$755,000
LEGAL 2 BEDROOM SUITE .4+2 BEDROOMS.3.5 BATHS .EXTENSIVELY RENOVATED IN LAST 2 YEARS .LOADED WITH UPGRADES. NEW KITCHEN. NEW BATHROOMS. NEW GRANITE COUNTER TOPS. NEW CARPETS AND LVP FLOORING. NEW CENTRAL A/C. NEW SHINGLES IN LAST 3 YEARS. NEWER FURNACE AND HOTWATER TANK.MAIN FLOOR LIVING ROOM AND FAMILY ROOM,FORMAL DINING ROOM. KITCHEN WITH NEW APPLIANCES AND GRANITE COUNTER TOPS AND NEW CABINETS.DECK OFF KITCHEN AREA. UPPER LEVEL WITH 4 LARGE BEDROOMS MASTER WITH JETTED TUB AND SEPARATE SHOWER.TWO BEDROOM LEGAL SUITE IN THE BASEMENT WITH SEPARATE ENTRANCE. DOUBLE FRONT ATTACHED GARAGE.CLOSE TO ALL THE AMENITIES ,LIKE SCHOOL,SHOPPING,BUS ROUTE AND ALL THE MAJOR ROUTES. VERY EASY TO SHOW. SHOWS EXCELLENT. A MUST TO SEE. (id:57810)
Property Details
|
MLS® Number
|
A2174313 |
|
Property Type
|
Single Family |
|
Neigbourhood
|
Monterey Park |
|
Community Name
|
Monterey Park |
|
Amenities Near By
|
Park, Playground, Schools, Shopping |
|
Features
|
Back Lane, Level |
|
Parking Space Total
|
6 |
|
Plan
|
9010551 |
|
Structure
|
Deck |
Building
|
Bathroom Total
|
4 |
|
Bedrooms Above Ground
|
4 |
|
Bedrooms Below Ground
|
2 |
|
Bedrooms Total
|
6 |
|
Appliances
|
Washer, Refrigerator, Stove, Dryer, Hood Fan, Window Coverings |
|
Basement Development
|
Finished |
|
Basement Features
|
Walk-up, Suite |
|
Basement Type
|
Full (finished) |
|
Constructed Date
|
1990 |
|
Construction Material
|
Wood Frame |
|
Construction Style Attachment
|
Detached |
|
Cooling Type
|
None |
|
Exterior Finish
|
Stucco |
|
Fireplace Present
|
Yes |
|
Fireplace Total
|
1 |
|
Flooring Type
|
Carpeted, Ceramic Tile, Laminate |
|
Foundation Type
|
Poured Concrete |
|
Half Bath Total
|
1 |
|
Heating Type
|
Forced Air |
|
Stories Total
|
2 |
|
Size Interior
|
2,093 Ft2 |
|
Total Finished Area
|
2092.53 Sqft |
|
Type
|
House |
Parking
Land
|
Acreage
|
No |
|
Fence Type
|
Fence |
|
Land Amenities
|
Park, Playground, Schools, Shopping |
|
Landscape Features
|
Garden Area, Landscaped, Lawn |
|
Size Depth
|
37.11 M |
|
Size Frontage
|
17 M |
|
Size Irregular
|
631.00 |
|
Size Total
|
631 M2|4,051 - 7,250 Sqft |
|
Size Total Text
|
631 M2|4,051 - 7,250 Sqft |
|
Zoning Description
|
R-cg |
Rooms
| Level |
Type |
Length |
Width |
Dimensions |
|
Second Level |
Bedroom |
|
|
3.48 M x 2.72 M |
|
Second Level |
Bedroom |
|
|
3.68 M x 2.95 M |
|
Second Level |
Bedroom |
|
|
3.76 M x 3.68 M |
|
Second Level |
Primary Bedroom |
|
|
4.83 M x 4.27 M |
|
Second Level |
4pc Bathroom |
|
|
Measurements not available |
|
Second Level |
4pc Bathroom |
|
|
Measurements not available |
|
Basement |
Bedroom |
|
|
3.35 M x 3.23 M |
|
Basement |
Bedroom |
|
|
3.20 M x 3.10 M |
|
Basement |
Living Room |
|
|
3.71 M x 3.50 M |
|
Basement |
Kitchen |
|
|
2.90 M x 2.80 M |
|
Basement |
4pc Bathroom |
|
|
Measurements not available |
|
Main Level |
Dining Room |
|
|
3.56 M x 2.51 M |
|
Main Level |
Living Room |
|
|
4.67 M x 3.48 M |
|
Main Level |
Kitchen |
|
|
3.73 M x 3.15 M |
|
Main Level |
Family Room |
|
|
3.71 M x 3.67 M |
|
Main Level |
2pc Bathroom |
|
|
Measurements not available |
https://www.realtor.ca/real-estate/27570088/2490-catalina-boulevard-ne-calgary-monterey-park









