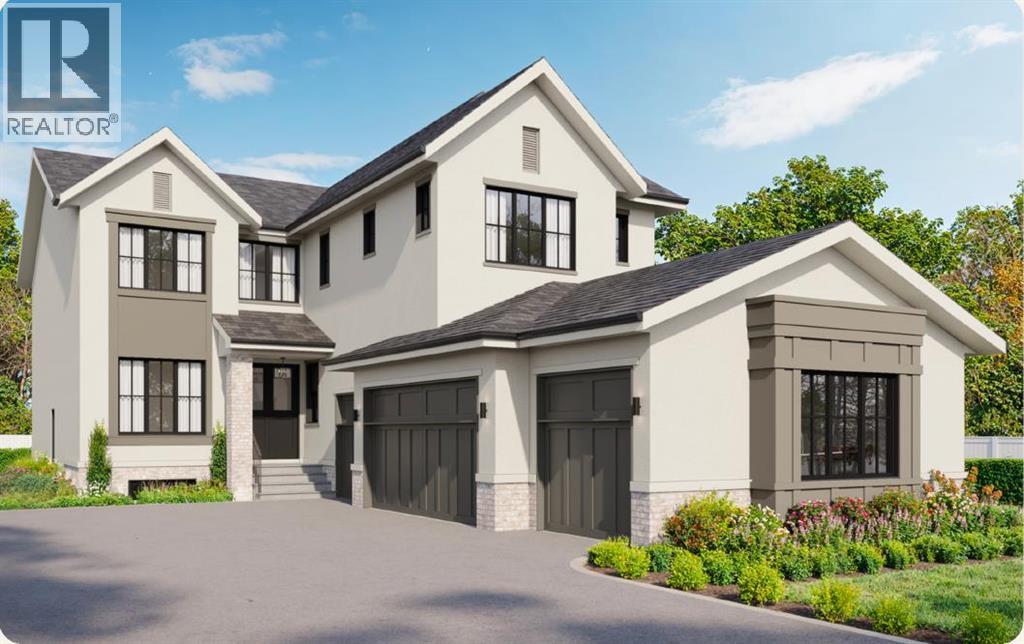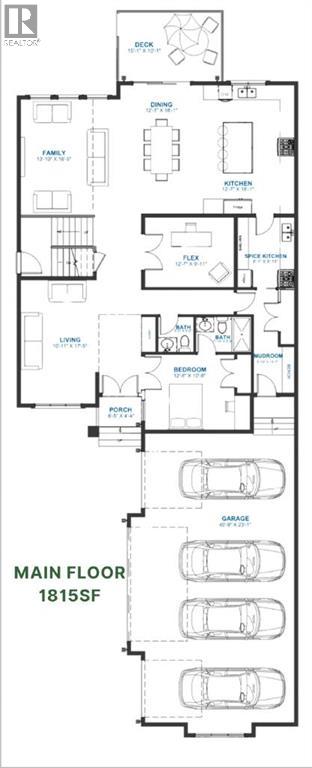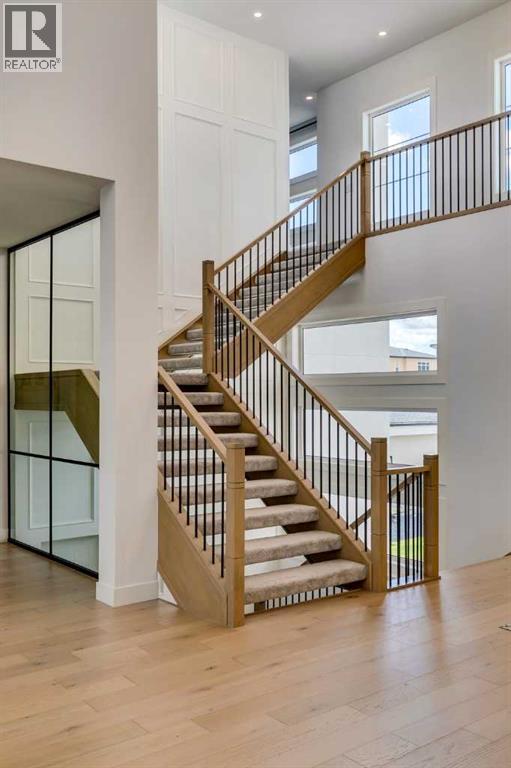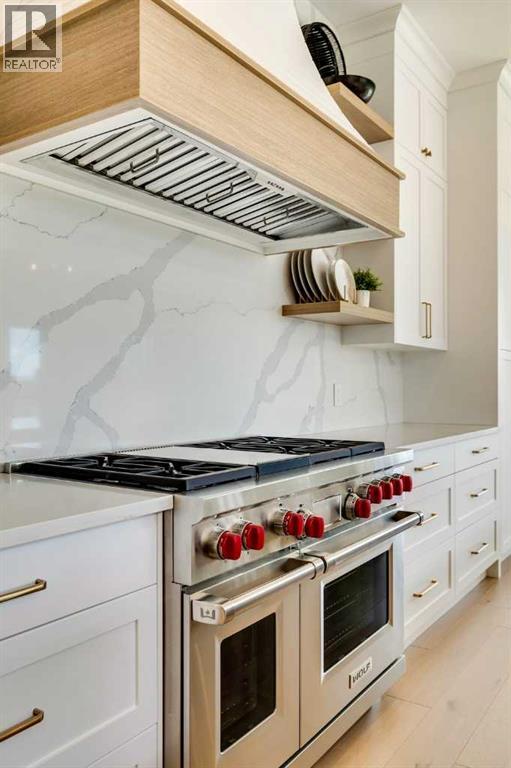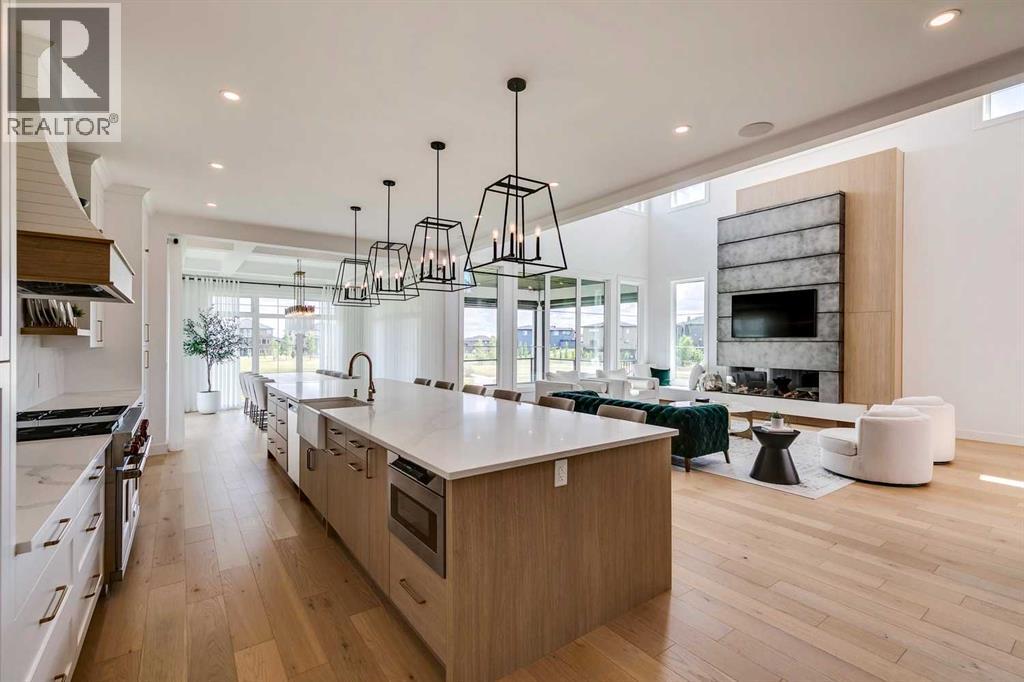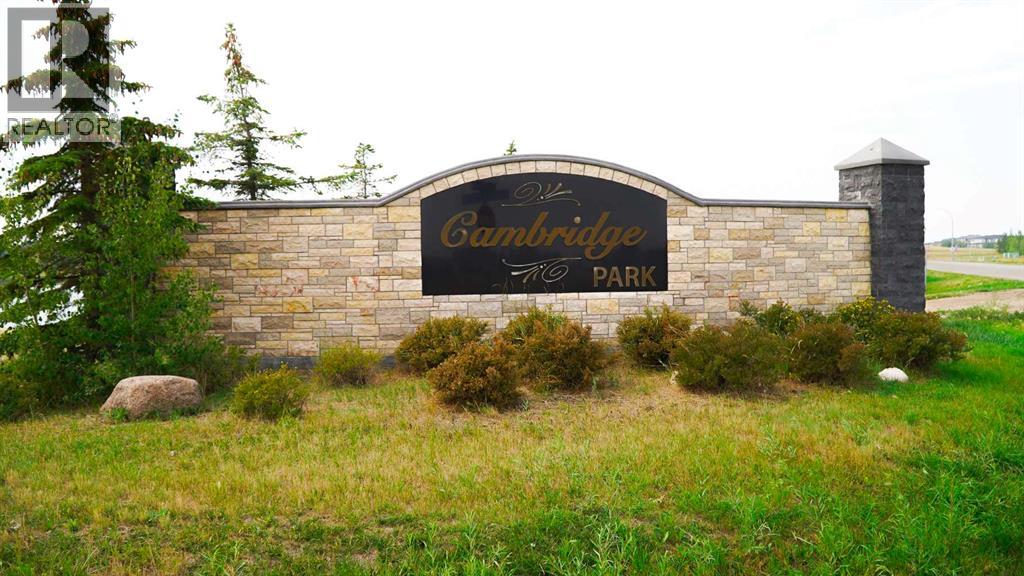5 Bedroom
5 Bathroom
3,643 ft2
Fireplace
None
Forced Air
$1,474,900
Welcome to the brand new development of Knightsbridge in Cambridge Park. Minutes away from access to Stoney Trail and East Hills shopping centre. The EVERLY is a stunning estate home designed to blend luxury and practicality. Set on a generous 8208 sq ft lot, this home provides an expansive backyard and a side-drive FOUR car garage. These are not your typical cookie cutter homes. With 3,643 sq ft. of living space, this custom-built masterpiece features 5 spacious bedrooms and 4.5 beautifully designed bathrooms, offering ample room for family and guests. This home is loaded with upgrades including: Main floor full ensuite bath as well as an added powder room, ensuite bathrooms upstairs for added convenience, high ceilings & a Spice kitchen to enhance your culinary experiences. Inside, the main floor exudes elegance with rich hardwood flooring and 9 ft ceilings with 8 ft doors, and striking black-framed windows that invite natural light. The gourmet kitchen is a chef’s dream, complete with an oversized island, a secondary spice kitchen, sleek stainless steel appliances. An open concept formal dining and living area set the stage for gatherings. The main floor also includes a separate flex room that can be perfect for a home office or a prayer room. The main floor also feature a spacious bedroom along with a 4 pc ensuite bathroom, perfect for multigenerational living. The primary suite on the upper floor is a true sanctuary with a freestanding tub and a custom-built closet. The home’s thoughtful design continues with 3 more generous sized bedrooms on the second floor, a bonus room for entertaining, ensuite bathrooms for convenience, as well as a second floor laundry room. Step outside to enjoy a completed rear deck with steps leading to a private outdoor oasis. This home also offers a 4 car attached garage allowing plenty of space for extra parking. This community is within minutes to Calgary, Chestermere, and East Hills, 18 minutes to Downtown Calgary, and provides qu ick access to Stoney Trail, Highway 1, and McKnight Blvd making it easy to get anywhere in and around the city. Located near shopping centres, public and private schools, Khalsa school's, parks, and many other amenities, while still offering quiet country-living with wide open green spaces, walking paths and playgrounds. (id:57810)
Property Details
|
MLS® Number
|
A2247156 |
|
Property Type
|
Single Family |
|
Community Name
|
Cambridge Park |
|
Amenities Near By
|
Park, Playground, Schools, Shopping |
|
Features
|
Other, Level |
|
Parking Space Total
|
8 |
|
Plan
|
2410226 |
|
Structure
|
Deck |
Building
|
Bathroom Total
|
5 |
|
Bedrooms Above Ground
|
5 |
|
Bedrooms Total
|
5 |
|
Amenities
|
Other |
|
Appliances
|
Refrigerator, Range - Gas, Dishwasher, Microwave, See Remarks |
|
Basement Development
|
Unfinished |
|
Basement Type
|
Full (unfinished) |
|
Constructed Date
|
2026 |
|
Construction Material
|
Poured Concrete, Wood Frame |
|
Construction Style Attachment
|
Detached |
|
Cooling Type
|
None |
|
Exterior Finish
|
Concrete |
|
Fireplace Present
|
Yes |
|
Fireplace Total
|
1 |
|
Flooring Type
|
Carpeted, Hardwood, Tile |
|
Foundation Type
|
Poured Concrete |
|
Half Bath Total
|
1 |
|
Heating Fuel
|
Natural Gas |
|
Heating Type
|
Forced Air |
|
Stories Total
|
2 |
|
Size Interior
|
3,643 Ft2 |
|
Total Finished Area
|
3643 Sqft |
|
Type
|
House |
Parking
|
Oversize
|
|
|
Garage
|
|
|
Attached Garage
|
|
|
See Remarks
|
|
Land
|
Acreage
|
No |
|
Fence Type
|
Not Fenced |
|
Land Amenities
|
Park, Playground, Schools, Shopping |
|
Sewer
|
Municipal Sewage System |
|
Size Depth
|
50.29 M |
|
Size Frontage
|
15.66 M |
|
Size Irregular
|
8208.00 |
|
Size Total
|
8208 Sqft|7,251 - 10,889 Sqft |
|
Size Total Text
|
8208 Sqft|7,251 - 10,889 Sqft |
|
Zoning Description
|
R-1 |
Rooms
| Level |
Type |
Length |
Width |
Dimensions |
|
Main Level |
Living Room |
|
|
10.92 Ft x 17.42 Ft |
|
Main Level |
Family Room |
|
|
13.83 Ft x 16.42 Ft |
|
Main Level |
Dining Room |
|
|
12.08 Ft x 18.08 Ft |
|
Main Level |
Kitchen |
|
|
12.58 Ft x 18.08 Ft |
|
Main Level |
Other |
|
|
8.08 Ft x 9.92 Ft |
|
Main Level |
Bedroom |
|
|
12.67 Ft x 10.67 Ft |
|
Main Level |
Den |
|
|
12.58 Ft x 9.92 Ft |
|
Main Level |
2pc Bathroom |
|
|
Measurements not available |
|
Main Level |
4pc Bathroom |
|
|
Measurements not available |
|
Upper Level |
Primary Bedroom |
|
|
16.25 Ft x 18.75 Ft |
|
Upper Level |
Bedroom |
|
|
13.83 Ft x 11.17 Ft |
|
Upper Level |
Bedroom |
|
|
13.83 Ft x 11.00 Ft |
|
Upper Level |
Bedroom |
|
|
12.83 Ft x 11.08 Ft |
|
Upper Level |
Bonus Room |
|
|
11.08 Ft x 17.92 Ft |
|
Upper Level |
5pc Bathroom |
|
|
Measurements not available |
|
Upper Level |
4pc Bathroom |
|
|
Measurements not available |
|
Upper Level |
5pc Bathroom |
|
|
Measurements not available |
https://www.realtor.ca/real-estate/28711847/249-eaton-terrace-rural-rocky-view-county-cambridge-park
