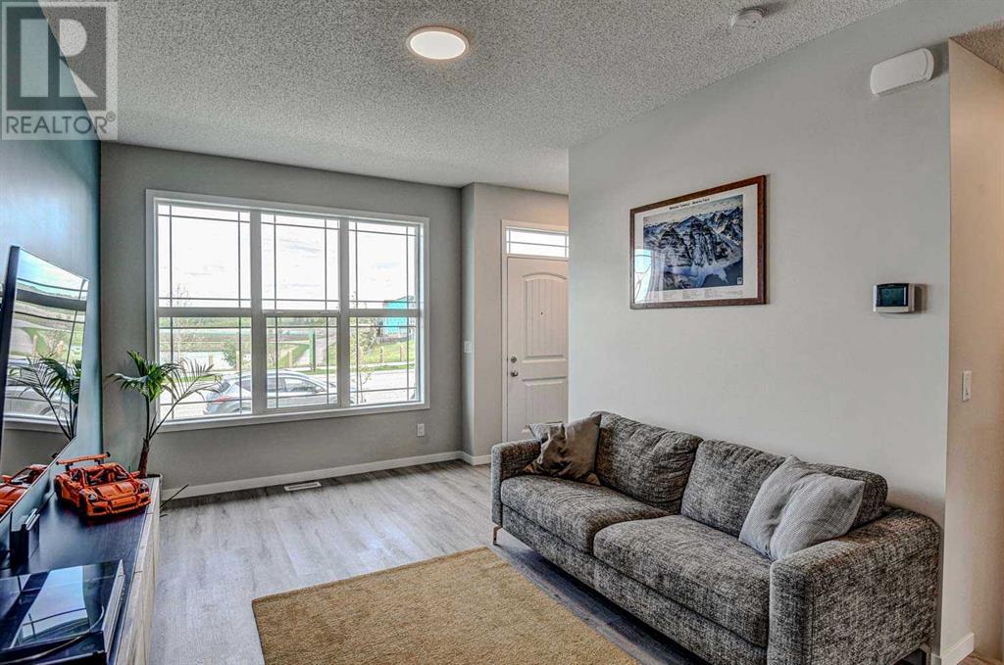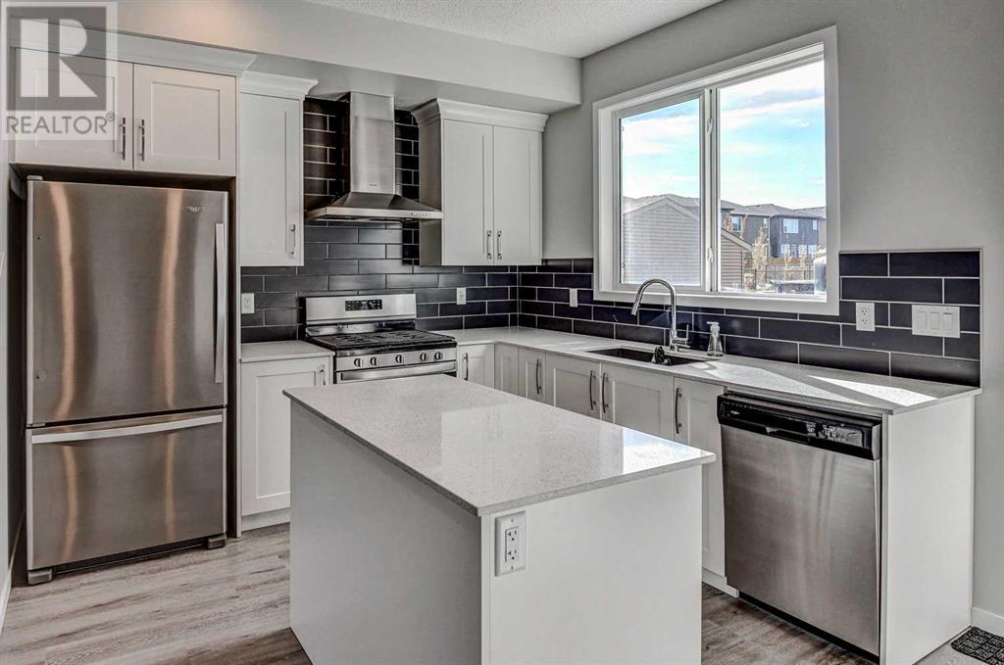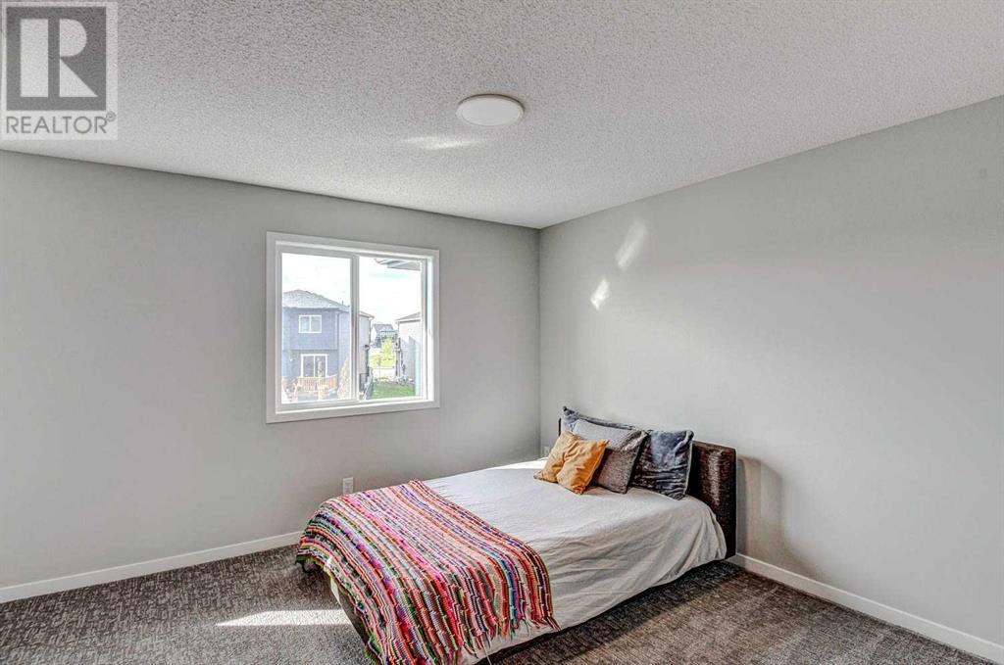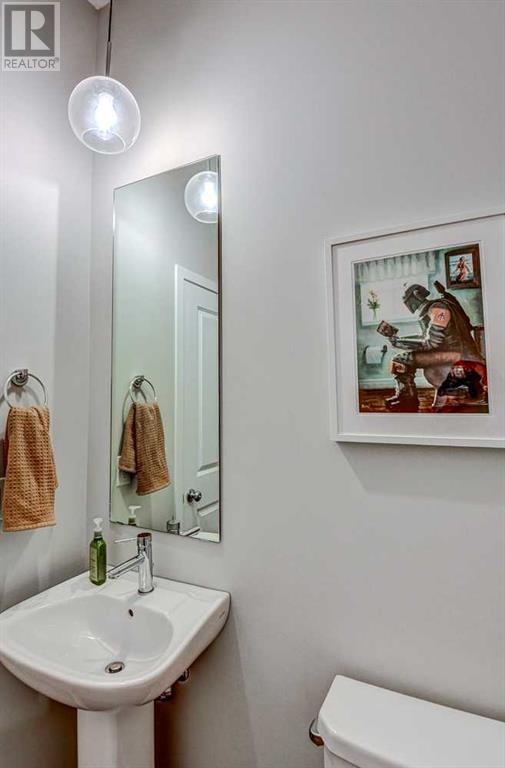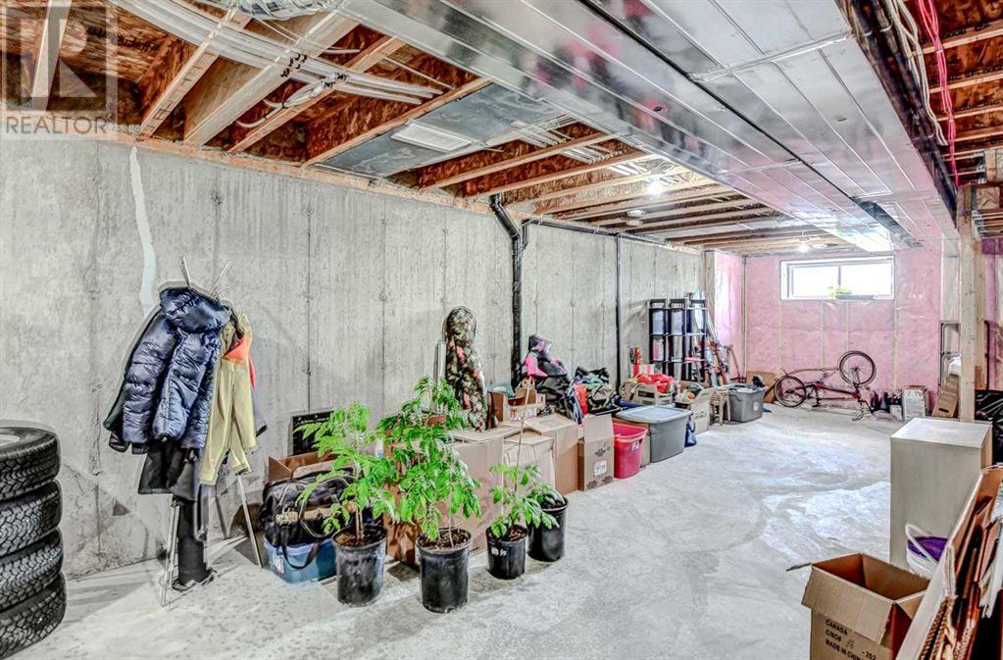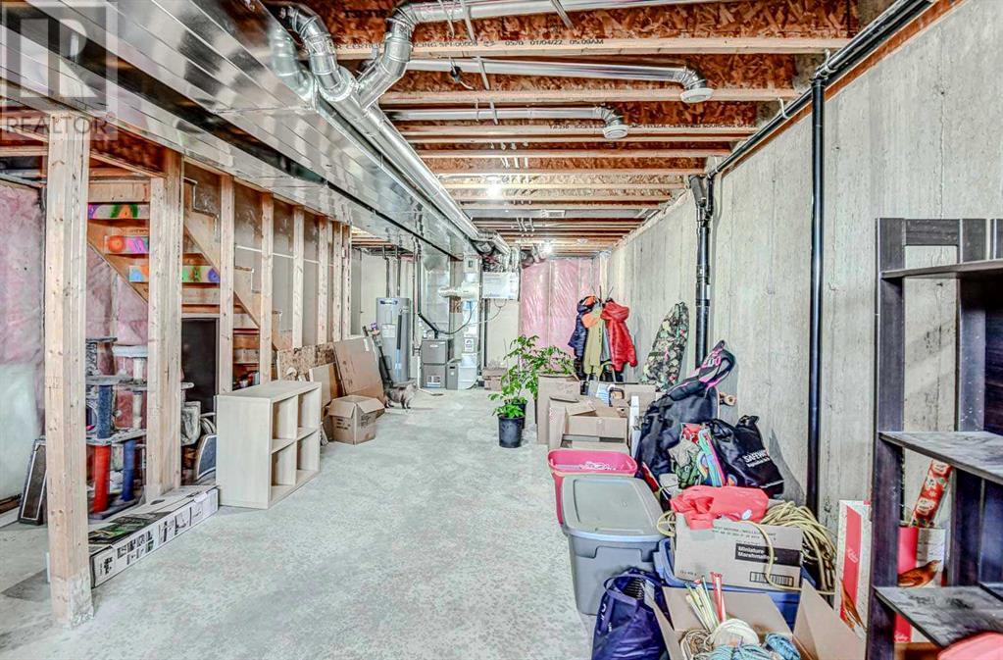2 Bedroom
3 Bathroom
1,387 ft2
None
Forced Air
Landscaped
$580,000
*Price Reduced* Must see Morrison built, semi attached home in the beautiful community of Pine Creek. This is the perfect place for first time buyers, young families, and outdoor enthusiast who enjoy living close to nature. This incredibly taken care of home oozes with pride of ownership. It is situated directly across from a pond that you can enjoy the view out your front window. Inside, this home boasts open, spacious rooms and a very functional floor plan. The gourmet kitchen features quartz counter tops, gas stove, spacious island and soft close doors. The dining room and living space offer plenty of room for entertaining featuring a full size table and hutch bump out. Incredibly the upstairs has two very spacious bedrooms, both with walk in closets and 4 piece ensuites. The upper floor laundry is a bonus! The basement is well thought out and awaits development. The garage is a FINISHED TO DRYWALL Double Car garage WITH 50 AMP SERVICE! This very well kept home is a must see!!!! (id:57810)
Property Details
|
MLS® Number
|
A2166183 |
|
Property Type
|
Single Family |
|
Neigbourhood
|
Pine Creek |
|
Community Name
|
Pine Creek |
|
Amenities Near By
|
Park, Playground, Recreation Nearby, Schools, Shopping |
|
Features
|
See Remarks, Back Lane, No Smoking Home |
|
Parking Space Total
|
2 |
|
Plan
|
2210525 |
|
Structure
|
Deck |
Building
|
Bathroom Total
|
3 |
|
Bedrooms Above Ground
|
2 |
|
Bedrooms Total
|
2 |
|
Appliances
|
Washer, Refrigerator, Oven - Gas, Range - Gas, Dishwasher, Dryer, Microwave, Hood Fan, Window Coverings, Garage Door Opener |
|
Basement Development
|
Unfinished |
|
Basement Type
|
Full (unfinished) |
|
Constructed Date
|
2021 |
|
Construction Material
|
Wood Frame |
|
Construction Style Attachment
|
Semi-detached |
|
Cooling Type
|
None |
|
Exterior Finish
|
Vinyl Siding |
|
Flooring Type
|
Carpeted, Vinyl |
|
Foundation Type
|
Poured Concrete |
|
Half Bath Total
|
1 |
|
Heating Type
|
Forced Air |
|
Stories Total
|
2 |
|
Size Interior
|
1,387 Ft2 |
|
Total Finished Area
|
1387.25 Sqft |
|
Type
|
Duplex |
Parking
Land
|
Acreage
|
No |
|
Fence Type
|
Not Fenced |
|
Land Amenities
|
Park, Playground, Recreation Nearby, Schools, Shopping |
|
Landscape Features
|
Landscaped |
|
Size Frontage
|
6.71 M |
|
Size Irregular
|
2454.00 |
|
Size Total
|
2454 Sqft|0-4,050 Sqft |
|
Size Total Text
|
2454 Sqft|0-4,050 Sqft |
|
Zoning Description
|
R-gm |
Rooms
| Level |
Type |
Length |
Width |
Dimensions |
|
Second Level |
Bedroom |
|
|
11.17 Ft x 11.75 Ft |
|
Second Level |
Primary Bedroom |
|
|
11.17 Ft x 11.75 Ft |
|
Second Level |
Laundry Room |
|
|
5.17 Ft x 7.00 Ft |
|
Second Level |
4pc Bathroom |
|
|
4.92 Ft x 7.50 Ft |
|
Second Level |
4pc Bathroom |
|
|
4.92 Ft x 7.50 Ft |
|
Main Level |
Other |
|
|
4.17 Ft x 5.75 Ft |
|
Main Level |
Kitchen |
|
|
10.25 Ft x 13.42 Ft |
|
Main Level |
Dining Room |
|
|
10.45 Ft x 10.50 Ft |
|
Main Level |
Living Room |
|
|
10.25 Ft x 13.50 Ft |
|
Main Level |
Other |
|
|
3.58 Ft x 3.67 Ft |
|
Main Level |
2pc Bathroom |
|
|
4.83 Ft x 4.92 Ft |
https://www.realtor.ca/real-estate/27431603/249-creekside-boulevard-calgary-pine-creek





