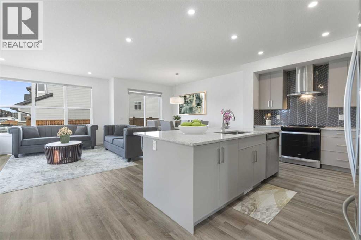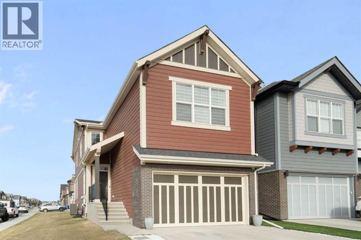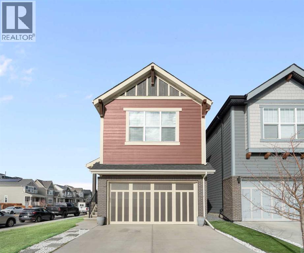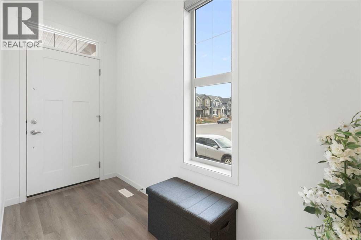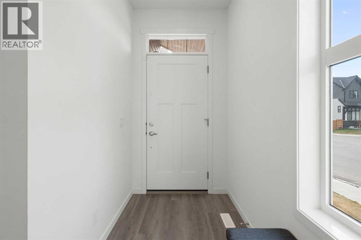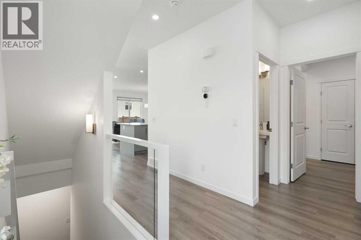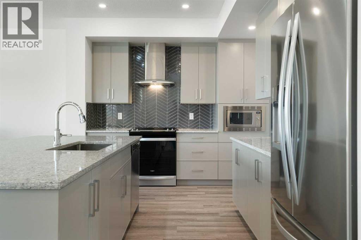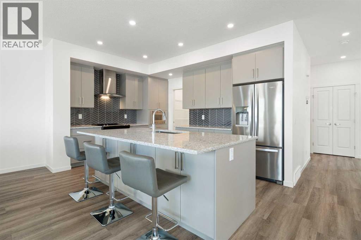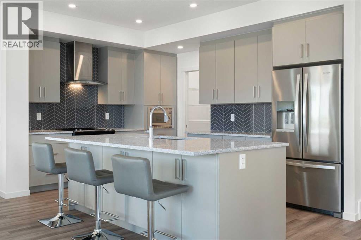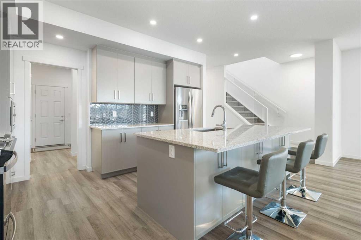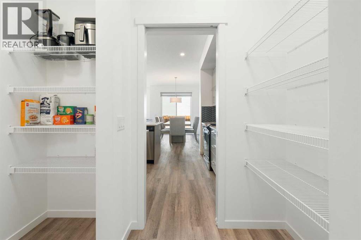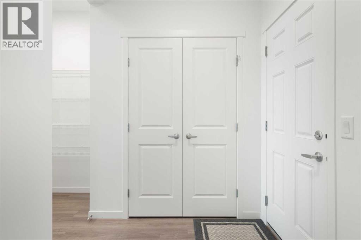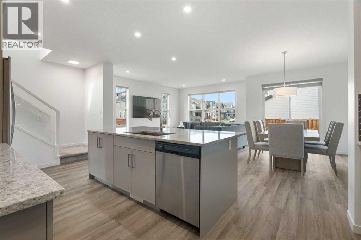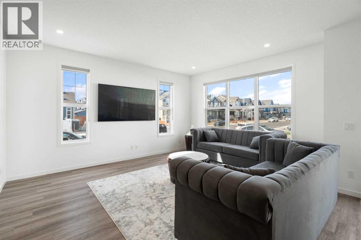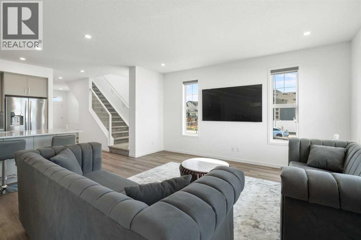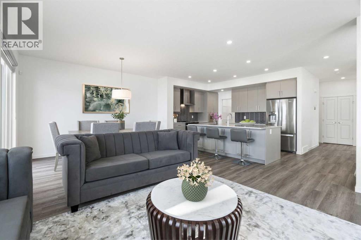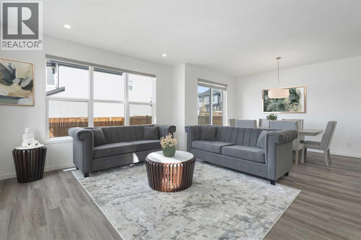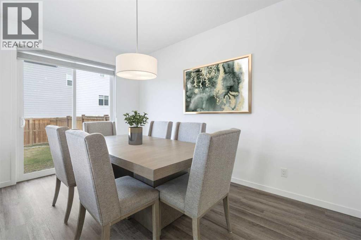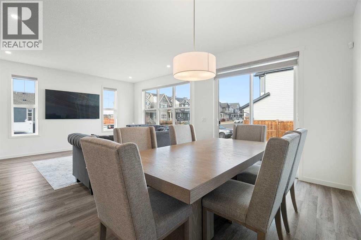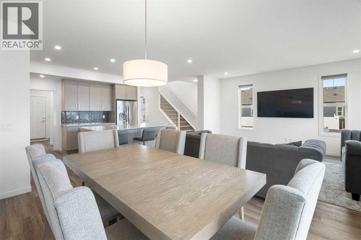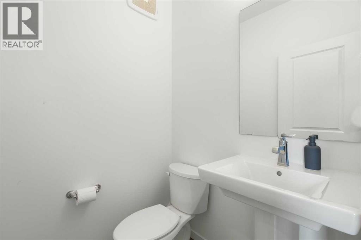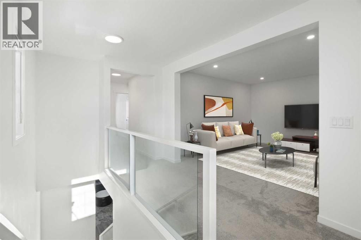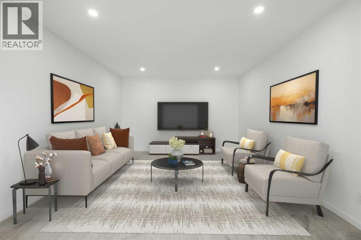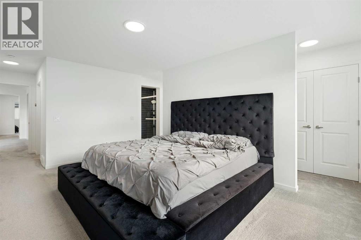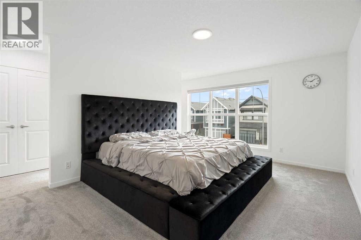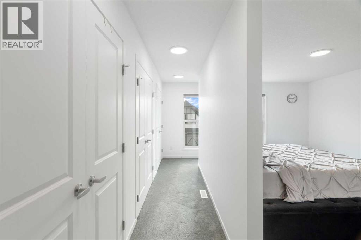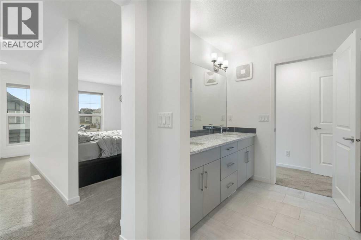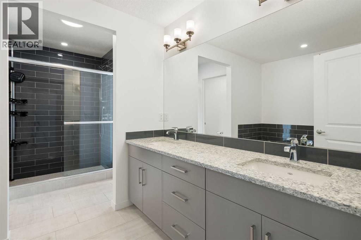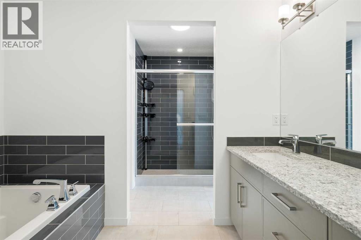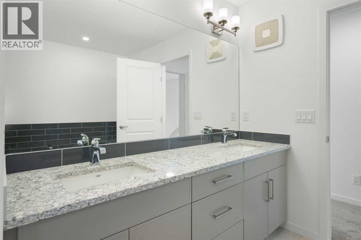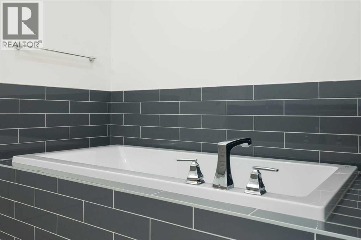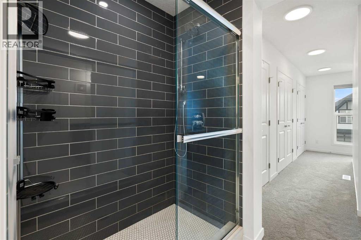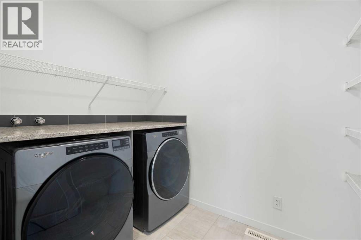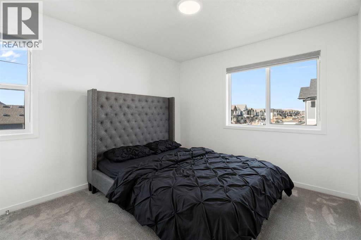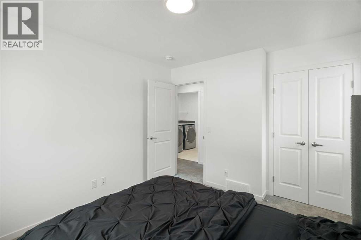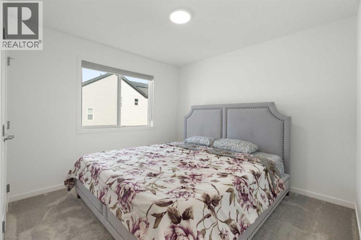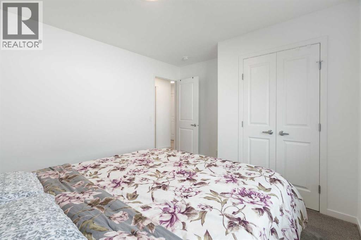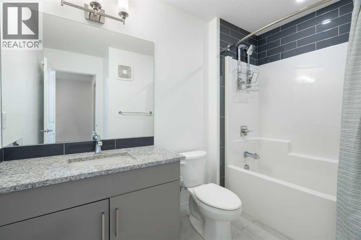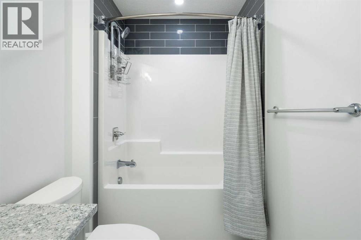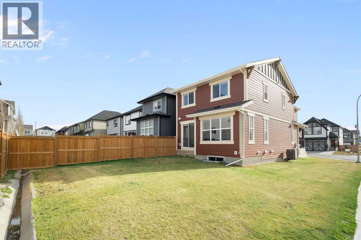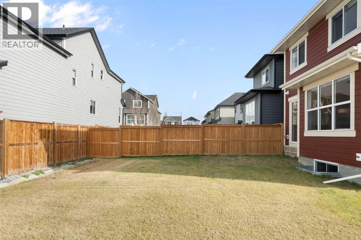3 Bedroom
3 Bathroom
2,278 ft2
Central Air Conditioning
Forced Air
Landscaped
$754,900
Welcome to this stunning two-storey, Double Front Attached Garage home located in the award-winning lake community of Mahogany — where modern design meets everyday comfort. Situated on a large corner lot, this property offers exceptional curb appeal, air conditioning, and an abundance of natural light throughout thanks to the additional side windows.Step inside to an open-concept main floor designed for both entertaining and functionality. The spacious kitchen impresses with granite countertops, a large island, stainless steel appliances including a built-in microwave, and a walkthrough pantry that conveniently connects to the mudroom. The corner living room is bright and inviting with plenty of windows, while the dining area overlooks the backyard — ideal for family gatherings or relaxed evenings at home.Upstairs, discover three generous bedrooms, including a luxurious primary retreat complete with a walkthrough closet and a spa-inspired 5-piece ensuite featuring a soaker tub, upgraded shower, and dual vanities with granite counters. You’ll also find a cozy bonus room perfect for movie nights or a play area, along with a large laundry room offering extra storage and convenience.Located just minutes from Mahogany Lake, scenic parks, schools, and the community’s vibrant shopping and dining options, this home perfectly blends style, comfort, and location.Experience the best of Mahogany living — this is one you’ll want to see! (id:57810)
Property Details
|
MLS® Number
|
A2268735 |
|
Property Type
|
Single Family |
|
Neigbourhood
|
Mahogany |
|
Community Name
|
Mahogany |
|
Amenities Near By
|
Park, Playground, Recreation Nearby, Schools, Shopping, Water Nearby |
|
Community Features
|
Lake Privileges, Fishing |
|
Features
|
See Remarks, Closet Organizers, Parking |
|
Parking Space Total
|
4 |
|
Plan
|
2110981 |
|
Structure
|
None |
Building
|
Bathroom Total
|
3 |
|
Bedrooms Above Ground
|
3 |
|
Bedrooms Total
|
3 |
|
Amenities
|
Clubhouse, Recreation Centre |
|
Appliances
|
Washer, Refrigerator, Range - Electric, Dishwasher, Dryer, Microwave, Hood Fan, Window Coverings |
|
Basement Development
|
Unfinished |
|
Basement Type
|
Full (unfinished) |
|
Constructed Date
|
2021 |
|
Construction Material
|
Wood Frame |
|
Construction Style Attachment
|
Detached |
|
Cooling Type
|
Central Air Conditioning |
|
Exterior Finish
|
Brick, Composite Siding |
|
Flooring Type
|
Carpeted, Ceramic Tile, Vinyl Plank |
|
Foundation Type
|
Poured Concrete |
|
Half Bath Total
|
1 |
|
Heating Type
|
Forced Air |
|
Stories Total
|
2 |
|
Size Interior
|
2,278 Ft2 |
|
Total Finished Area
|
2278 Sqft |
|
Type
|
House |
Parking
|
Concrete
|
|
|
Attached Garage
|
2 |
Land
|
Acreage
|
No |
|
Fence Type
|
Partially Fenced |
|
Land Amenities
|
Park, Playground, Recreation Nearby, Schools, Shopping, Water Nearby |
|
Landscape Features
|
Landscaped |
|
Size Frontage
|
11.42 M |
|
Size Irregular
|
388.00 |
|
Size Total
|
388 M2|4,051 - 7,250 Sqft |
|
Size Total Text
|
388 M2|4,051 - 7,250 Sqft |
|
Zoning Description
|
R-g |
Rooms
| Level |
Type |
Length |
Width |
Dimensions |
|
Second Level |
Bonus Room |
|
|
14.00 Ft x 12.42 Ft |
|
Second Level |
Primary Bedroom |
|
|
11.75 Ft x 16.42 Ft |
|
Second Level |
5pc Bathroom |
|
|
Measurements not available |
|
Second Level |
Bedroom |
|
|
10.08 Ft x 11.58 Ft |
|
Second Level |
Bedroom |
|
|
10.50 Ft x 12.50 Ft |
|
Second Level |
4pc Bathroom |
|
|
Measurements not available |
|
Second Level |
Laundry Room |
|
|
8.83 Ft x 5.75 Ft |
|
Main Level |
Kitchen |
|
|
18.75 Ft x 10.92 Ft |
|
Main Level |
Living Room |
|
|
13.00 Ft x 16.00 Ft |
|
Main Level |
Dining Room |
|
|
10.00 Ft x 13.92 Ft |
|
Main Level |
Other |
|
|
7.58 Ft x 5.83 Ft |
|
Main Level |
2pc Bathroom |
|
|
Measurements not available |
https://www.realtor.ca/real-estate/29067239/248-masters-row-se-calgary-mahogany
