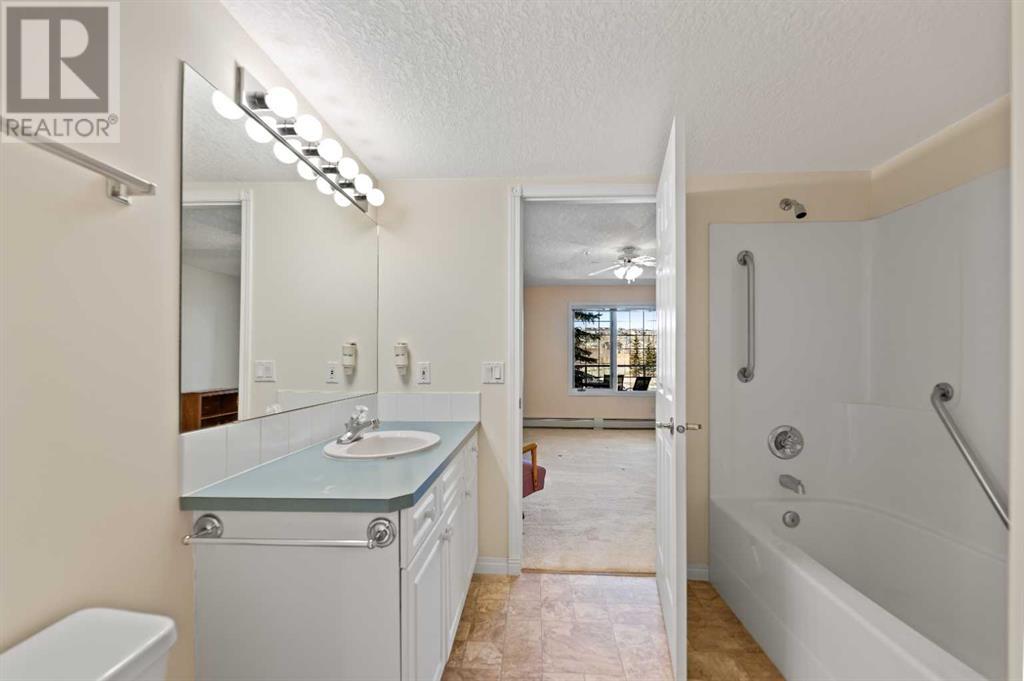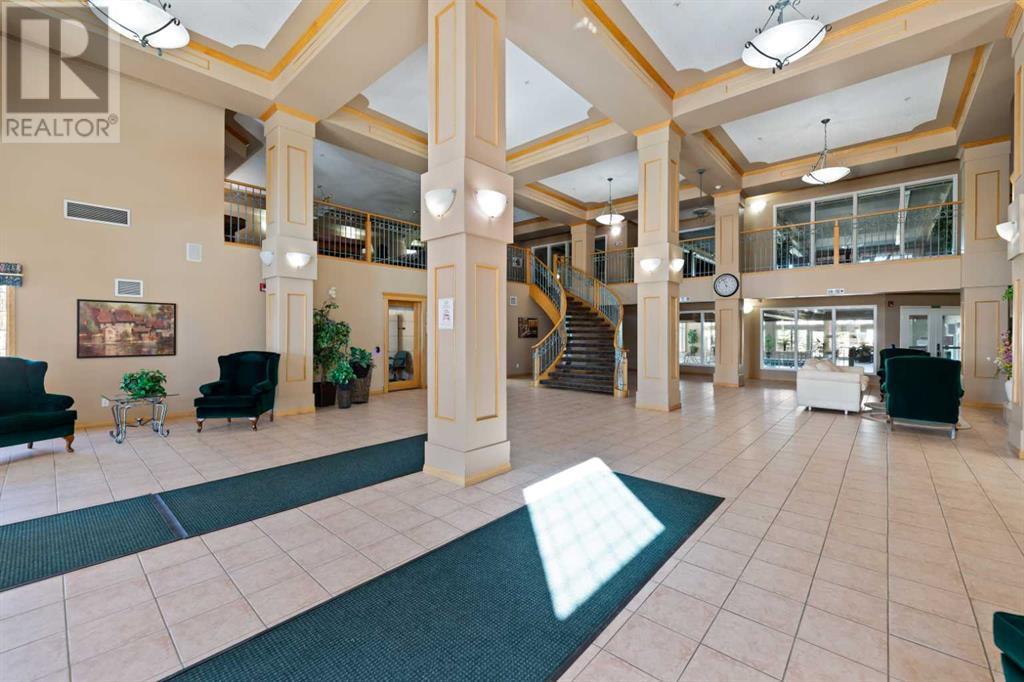247, 6868 Sierra Morena Boulevard Sw Calgary, Alberta T3H 3R6
$449,900Maintenance, Condominium Amenities, Common Area Maintenance, Electricity, Heat, Ground Maintenance, Property Management, Reserve Fund Contributions, Sewer, Water
$863.16 Monthly
Maintenance, Condominium Amenities, Common Area Maintenance, Electricity, Heat, Ground Maintenance, Property Management, Reserve Fund Contributions, Sewer, Water
$863.16 MonthlyOPEN HOUSE SATURDAY, APRIL 12, 1-3 PM. Don’t miss out on this exceptional opportunity for carefree living in this impressive 1-Bedroom plus Den, 2-Bathroom condo, located in a vibrant Adult 40+ Building. Designed for comfort and convenience, this spacious home features large windows that fill the space with natural light and offer a beautiful view of green spaces. The large living room is the heart of the home, showcasing an attractive gas fireplace and plenty of room to entertain or relax. Step outside to your private balcony and enjoy the tranquil views. The bright Kitchen is a dream, with timeless white cabinetry, plenty of counter and storage space, plus a separate windowed breakfast nook, perfect for your morning coffee. A formal Dining area is ready for entertaining family and friends. The large primary Bedroom is a true retreat, complete with its own private Ensuite and an incredible walk-in closet with built-in organizers. The Den is spacious, with double French doors and a large walk-in closet. Additionally, there’s a laundry/storage room with built-in cabinetry to meet all your needs. Enjoy the peace of mind with secure indoor parking and a separate storage room. This professionally managed complex offers many amenities to enjoy including an indoor swimming pool and hot tub, gym, library, craft/activities room, workshop, pool tables, guest suites, library, social rooms and so much more! Enjoy the convenience of a car wash, elevators, and plenty of visitor parking. The condo fees cover utilities, including electricity, heat, and water. Pet friendly with restrictions, and requiring Board approval. Excellent location close to transit and Westhills Towne Centre with trendy restaurants, shopping and professional services. Easy access throughout the city. Quick possession is available. A pleasure to show! (id:57810)
Property Details
| MLS® Number | A2208978 |
| Property Type | Single Family |
| Community Name | Signal Hill |
| Amenities Near By | Park, Recreation Nearby, Shopping |
| Community Features | Pets Allowed With Restrictions, Age Restrictions |
| Features | French Door, Closet Organizers, No Smoking Home, Guest Suite, Gas Bbq Hookup, Parking |
| Parking Space Total | 1 |
| Plan | 9712538 |
Building
| Bathroom Total | 2 |
| Bedrooms Above Ground | 2 |
| Bedrooms Total | 2 |
| Amenities | Car Wash, Guest Suite, Swimming, Party Room, Whirlpool |
| Appliances | Washer, Refrigerator, Window/sleeve Air Conditioner, Dishwasher, Stove, Dryer, Hood Fan, Window Coverings, Washer & Dryer |
| Architectural Style | Bungalow |
| Constructed Date | 1997 |
| Construction Style Attachment | Attached |
| Cooling Type | Wall Unit |
| Exterior Finish | Brick, Stucco |
| Fireplace Present | Yes |
| Fireplace Total | 1 |
| Flooring Type | Carpeted, Linoleum |
| Heating Type | Hot Water |
| Stories Total | 1 |
| Size Interior | 1,325 Ft2 |
| Total Finished Area | 1325 Sqft |
| Type | Apartment |
Parking
| Underground |
Land
| Acreage | No |
| Land Amenities | Park, Recreation Nearby, Shopping |
| Size Total Text | Unknown |
| Zoning Description | M-c1 |
Rooms
| Level | Type | Length | Width | Dimensions |
|---|---|---|---|---|
| Main Level | Dining Room | 15.17 Ft x 10.67 Ft | ||
| Main Level | Living Room | 15.17 Ft x 15.00 Ft | ||
| Main Level | Kitchen | 12.08 Ft x 10.75 Ft | ||
| Main Level | Primary Bedroom | 15.58 Ft x 11.25 Ft | ||
| Main Level | Bedroom | 11.58 Ft x 10.92 Ft | ||
| Main Level | 3pc Bathroom | 8.83 Ft x 6.25 Ft | ||
| Main Level | 4pc Bathroom | 8.50 Ft x 7.25 Ft | ||
| Main Level | Laundry Room | 9.42 Ft x 4.75 Ft | ||
| Main Level | Breakfast | 10.75 Ft x 9.33 Ft | ||
| Main Level | Other | 8.50 Ft x 7.92 Ft | ||
| Main Level | Other | 12.08 Ft x 9.67 Ft |
https://www.realtor.ca/real-estate/28128003/247-6868-sierra-morena-boulevard-sw-calgary-signal-hill
Contact Us
Contact us for more information







































