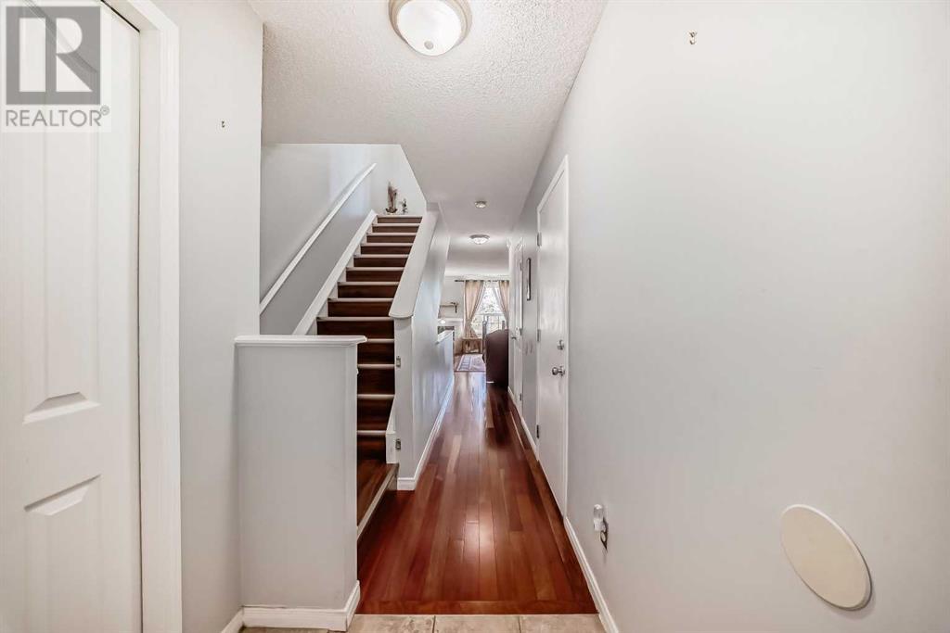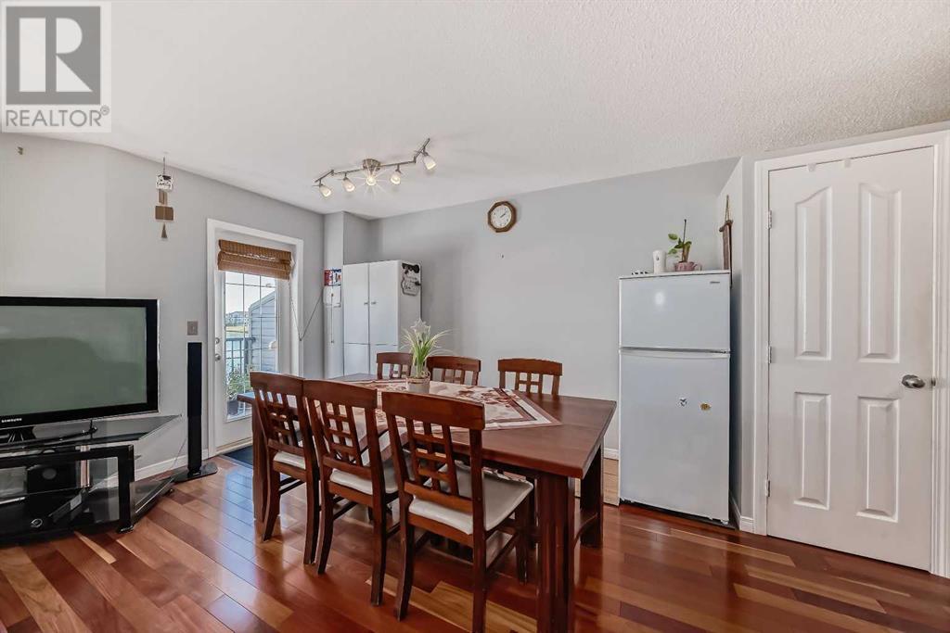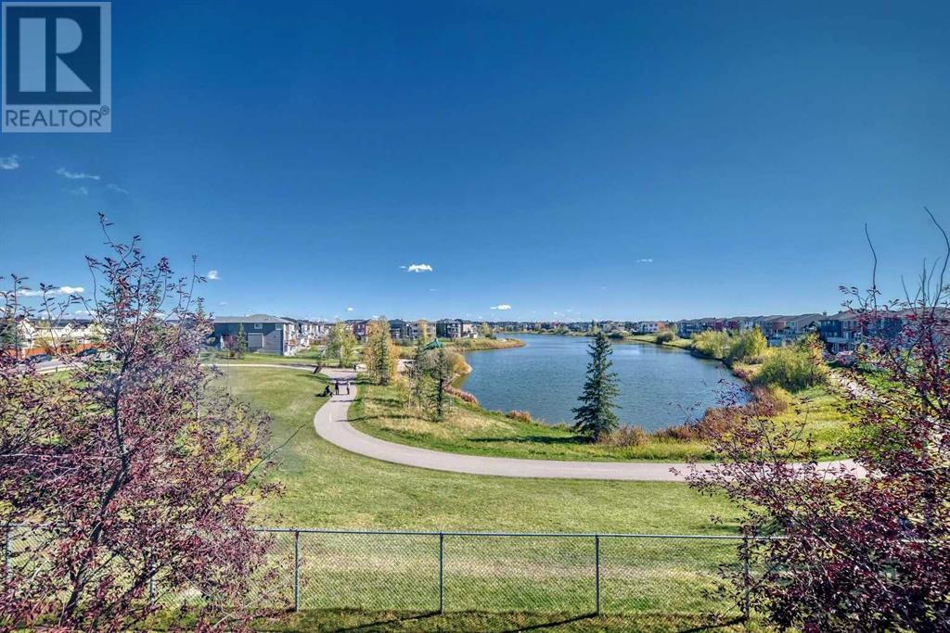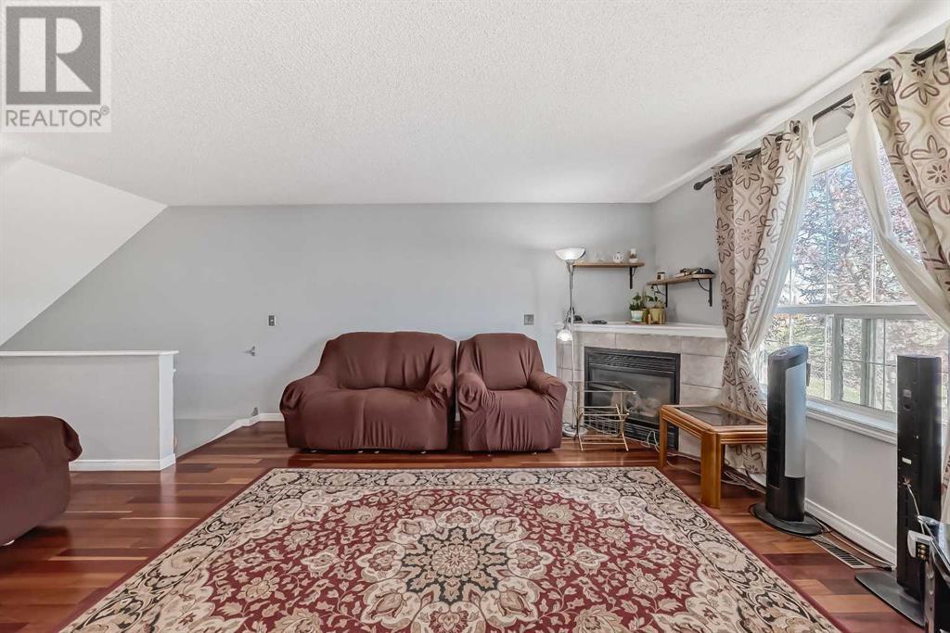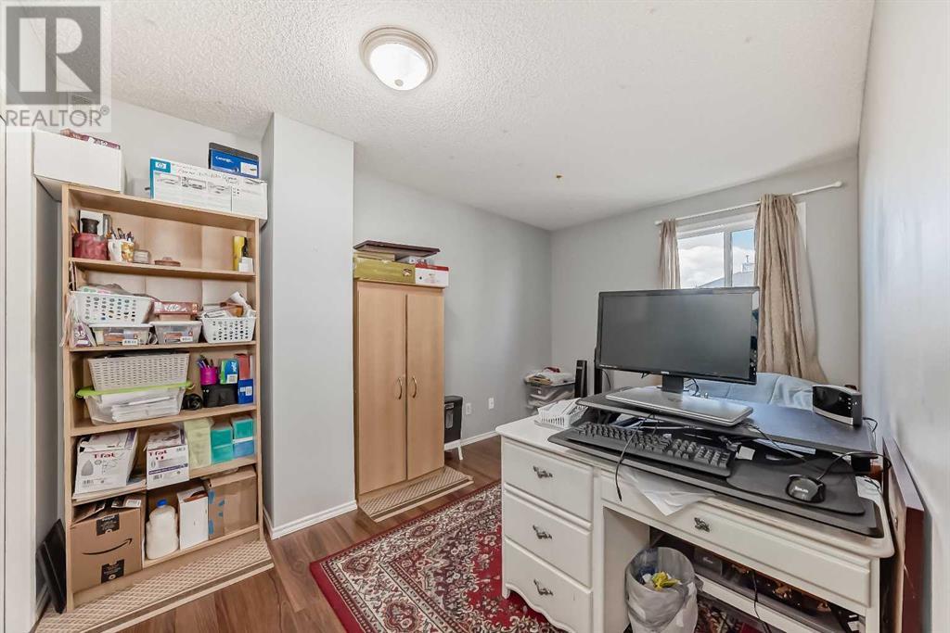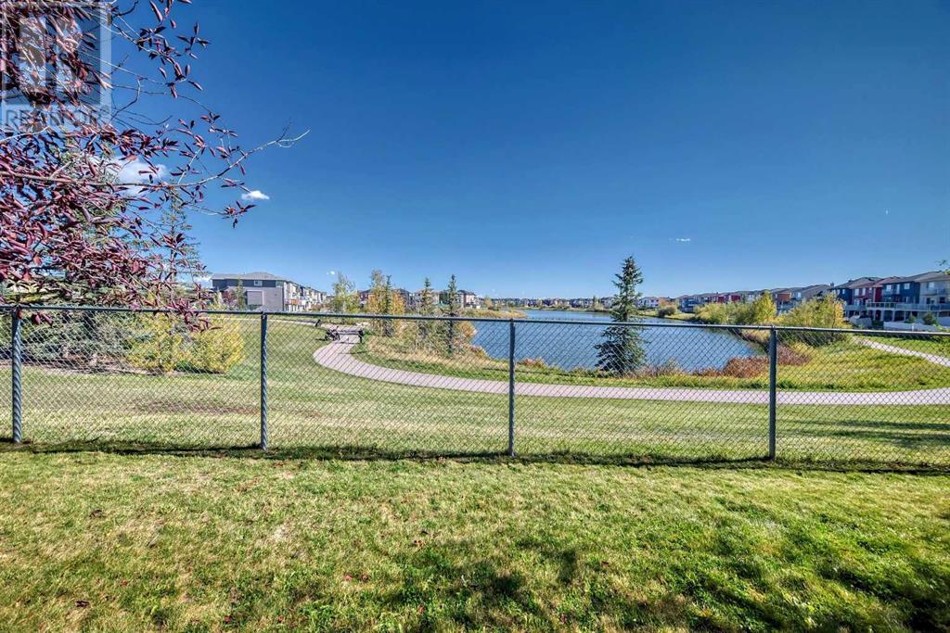246 Taracove Place Ne Calgary, Alberta T3J 4T4
$455,000Maintenance, Condominium Amenities
$422.17 Monthly
Maintenance, Condominium Amenities
$422.17 MonthlyNestled in a vibrant and highly sought-after community, this charming residence perfectly balances convenience and serenity. Just a leisurely stroll away, you'll find an array of shopping options and the community center, making everyday errands a breeze. Additionally, the property boasts excellent access to major transit systems, ensuring that you’re always well-connected to the rest of Calgary.What truly sets this home apart is its stunning backdrop—this property backs onto a picturesque lake, inviting you to enjoy the beauty of nature right in your backyard. With extensive bike and walking paths winding around the lake, outdoor enthusiasts will relish the opportunities for exploration and recreation just steps from your door.Inside, this home offers a welcoming atmosphere with three spacious bedrooms that provide ample room for relaxation and personal space. The fully finished basement adds even more value, featuring an additional large bedroom that can serve as a guest suite, home office, or entertainment area. Recent updates, including new shingles, siding, a new water tank, and a brand new furnace, ensure that this home is not only comfortable but also move-in ready.Enhancing the functionality of this property is the attached front-facing garage, providing convenience and additional storage space while keeping your vehicle protected from the elements.This is more than just a house; it’s a lifestyle. Ideal for families, professionals, or anyone looking to embrace the perfect blend of comfort and outdoor living, this property is a rare find. Don’t miss your chance to make this lovely home yours! (id:57810)
Property Details
| MLS® Number | A2169522 |
| Property Type | Single Family |
| Neigbourhood | Taradale |
| Community Name | Taradale |
| AmenitiesNearBy | Playground, Schools, Shopping, Water Nearby |
| CommunityFeatures | Lake Privileges, Pets Allowed With Restrictions |
| Features | No Animal Home, Parking |
| ParkingSpaceTotal | 2 |
| Plan | 0212604 |
| Structure | Deck |
Building
| BathroomTotal | 3 |
| BedroomsAboveGround | 3 |
| BedroomsTotal | 3 |
| Appliances | Refrigerator, Dishwasher, Stove, Microwave, Hood Fan, Garage Door Opener, Washer & Dryer |
| BasementDevelopment | Finished |
| BasementType | Full (finished) |
| ConstructedDate | 2002 |
| ConstructionStyleAttachment | Attached |
| CoolingType | None |
| ExteriorFinish | Vinyl Siding |
| FireplacePresent | Yes |
| FireplaceTotal | 1 |
| FlooringType | Carpeted, Hardwood, Laminate |
| FoundationType | Poured Concrete |
| HalfBathTotal | 1 |
| HeatingFuel | Natural Gas |
| HeatingType | Forced Air |
| StoriesTotal | 2 |
| SizeInterior | 1334.4 Sqft |
| TotalFinishedArea | 1334.4 Sqft |
| Type | Row / Townhouse |
Parking
| Concrete | |
| Parking Pad | |
| Attached Garage | 1 |
Land
| Acreage | No |
| FenceType | Cross Fenced |
| LandAmenities | Playground, Schools, Shopping, Water Nearby |
| SizeTotalText | Unknown |
| ZoningDescription | M-1 |
Rooms
| Level | Type | Length | Width | Dimensions |
|---|---|---|---|---|
| Basement | Family Room | 18.92 Ft x 15.42 Ft | ||
| Basement | Laundry Room | 12.42 Ft x 6.33 Ft | ||
| Basement | 3pc Bathroom | 6.42 Ft x 5.92 Ft | ||
| Main Level | 2pc Bathroom | 3.00 Ft x 7.25 Ft | ||
| Main Level | Living Room | 17.58 Ft x 12.25 Ft | ||
| Main Level | Dining Room | 7.33 Ft x 12.75 Ft | ||
| Main Level | Other | 5.75 Ft x 7.08 Ft | ||
| Main Level | Kitchen | 10.58 Ft x 8.42 Ft | ||
| Main Level | Other | 3.75 Ft x 7.17 Ft | ||
| Upper Level | Bedroom | 10.17 Ft x 10.92 Ft | ||
| Upper Level | Bedroom | 8.92 Ft x 15.83 Ft | ||
| Upper Level | 4pc Bathroom | 5.08 Ft x 10.17 Ft | ||
| Upper Level | Primary Bedroom | 12.33 Ft x 19.50 Ft |
https://www.realtor.ca/real-estate/27503124/246-taracove-place-ne-calgary-taradale
Interested?
Contact us for more information






