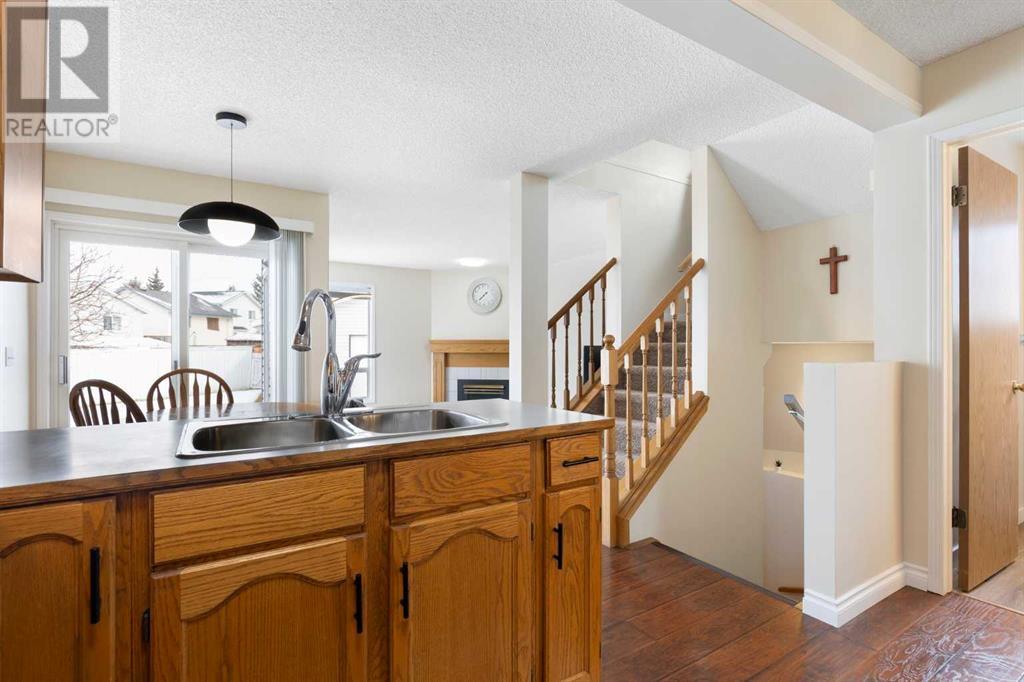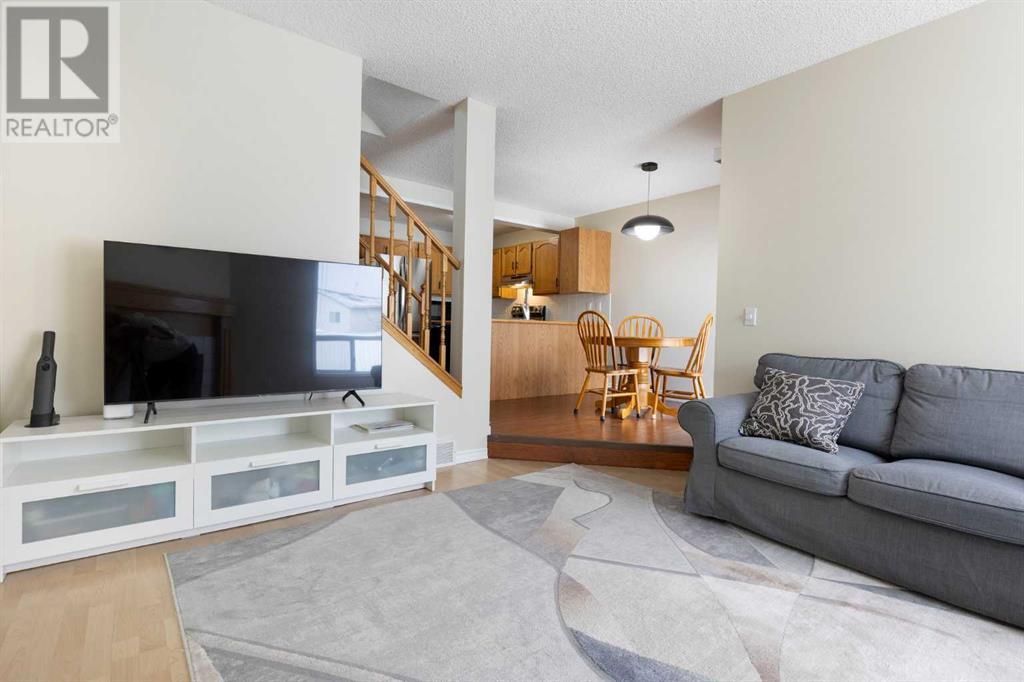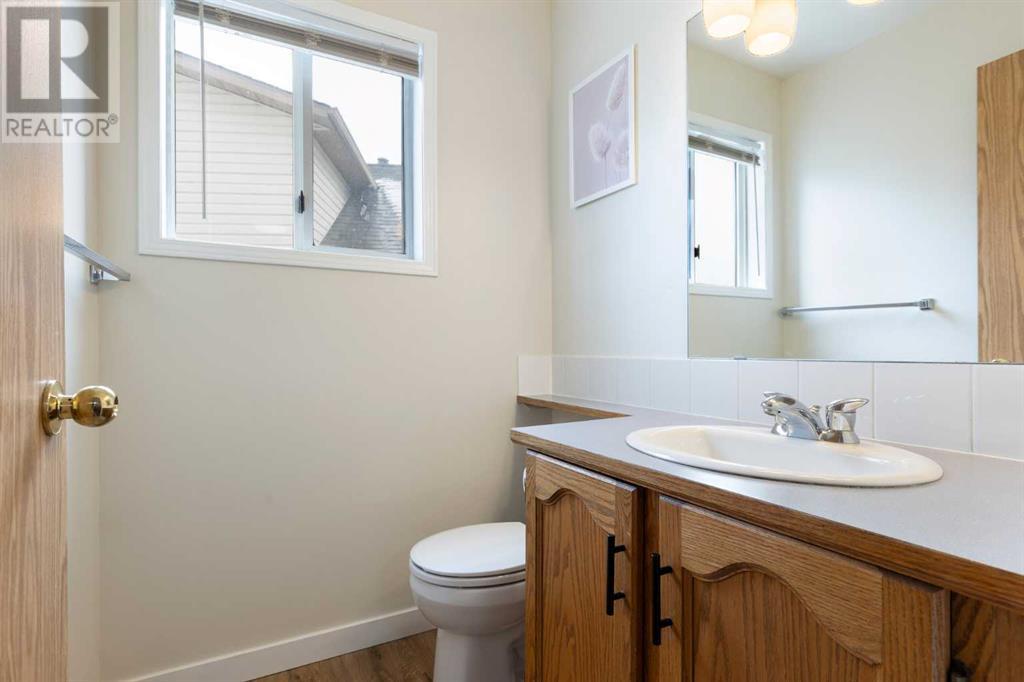4 Bedroom
2 Bathroom
1,531 ft2
Fireplace
None
Forced Air
$569,000
Welcome to this spacious 4-bedroom, two-story single-family home with a large yard! Located in the quiet and peaceful community of Coventry Hills, this home is situated in an area with top-rated schools for all age groups, making it an excellent choice for families and professionals alike. This prime location offers easy access to major highways, including Deerfoot Trail and Stoney Trail, ensuring a smooth commute. You'll also find grocery stores, banks, restaurants, a movie theater, parks, and the Vivo Center just around the corner—everything you need within minutes! This property is a fantastic opportunity for both first-time homebuyers and those looking for a great investment property. Key features include Extra-large double detached garage – spacious enough to accommodate two trucks and more. Expansive yard – perfect for kids and pets, with potential space for RV parking or an additional parking area. Recent exterior upgrades – new shingles, siding, and gutters replaced in November 2024 due to hail damage. Updated appliances – refrigerator, oven, washer, and dryer replaced recently. Don't miss out on this incredible home in a highly desirable neighborhood! (id:57810)
Property Details
|
MLS® Number
|
A2199178 |
|
Property Type
|
Single Family |
|
Neigbourhood
|
Coventry Hills |
|
Community Name
|
Coventry Hills |
|
Amenities Near By
|
Playground, Schools, Shopping |
|
Features
|
No Smoking Home |
|
Parking Space Total
|
2 |
|
Plan
|
9111941 |
|
Structure
|
Deck |
Building
|
Bathroom Total
|
2 |
|
Bedrooms Above Ground
|
4 |
|
Bedrooms Total
|
4 |
|
Appliances
|
Washer, Refrigerator, Dishwasher, Stove, Dryer, Microwave, Hood Fan, Window Coverings, Garage Door Opener |
|
Basement Development
|
Unfinished |
|
Basement Type
|
Full (unfinished) |
|
Constructed Date
|
1992 |
|
Construction Material
|
Wood Frame |
|
Construction Style Attachment
|
Detached |
|
Cooling Type
|
None |
|
Exterior Finish
|
Vinyl Siding |
|
Fireplace Present
|
Yes |
|
Fireplace Total
|
1 |
|
Flooring Type
|
Carpeted, Ceramic Tile, Hardwood, Laminate |
|
Foundation Type
|
Poured Concrete |
|
Half Bath Total
|
1 |
|
Heating Fuel
|
Natural Gas |
|
Heating Type
|
Forced Air |
|
Stories Total
|
2 |
|
Size Interior
|
1,531 Ft2 |
|
Total Finished Area
|
1531.42 Sqft |
|
Type
|
House |
Parking
|
Detached Garage
|
2 |
|
Oversize
|
|
Land
|
Acreage
|
No |
|
Fence Type
|
Fence |
|
Land Amenities
|
Playground, Schools, Shopping |
|
Size Frontage
|
5.49 M |
|
Size Irregular
|
493.00 |
|
Size Total
|
493 M2|4,051 - 7,250 Sqft |
|
Size Total Text
|
493 M2|4,051 - 7,250 Sqft |
|
Zoning Description
|
R-g |
Rooms
| Level |
Type |
Length |
Width |
Dimensions |
|
Second Level |
4pc Bathroom |
|
|
4.92 Ft x 8.42 Ft |
|
Second Level |
Bedroom |
|
|
12.00 Ft x 12.58 Ft |
|
Second Level |
Bedroom |
|
|
9.25 Ft x 11.17 Ft |
|
Second Level |
Bedroom |
|
|
8.42 Ft x 8.83 Ft |
|
Second Level |
Primary Bedroom |
|
|
12.58 Ft x 18.58 Ft |
|
Main Level |
2pc Bathroom |
|
|
5.25 Ft x 4.75 Ft |
|
Main Level |
Dining Room |
|
|
9.83 Ft x 7.50 Ft |
|
Main Level |
Family Room |
|
|
12.00 Ft x 14.83 Ft |
|
Main Level |
Kitchen |
|
|
12.33 Ft x 10.42 Ft |
|
Main Level |
Living Room |
|
|
17.92 Ft x 16.50 Ft |
https://www.realtor.ca/real-estate/27980979/246-coventry-place-ne-calgary-coventry-hills



































