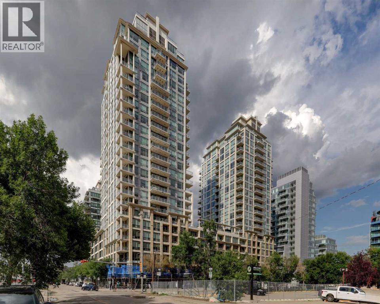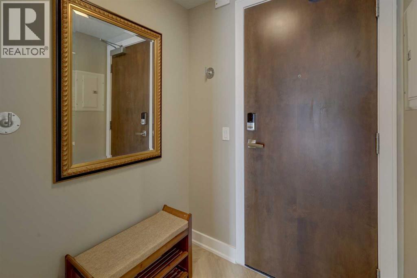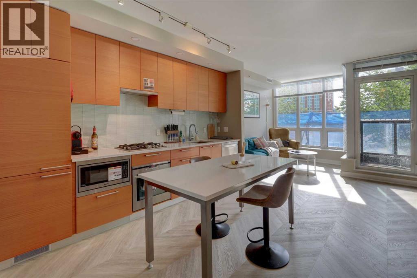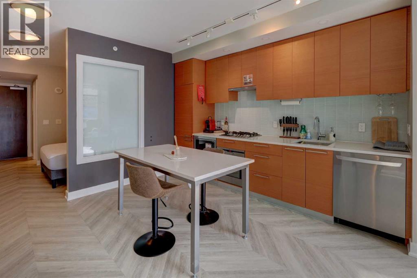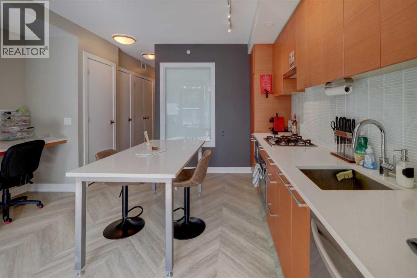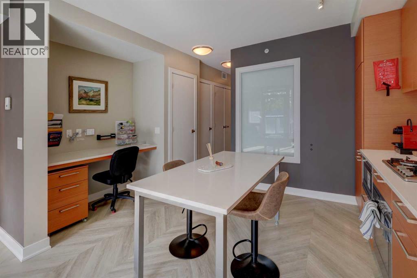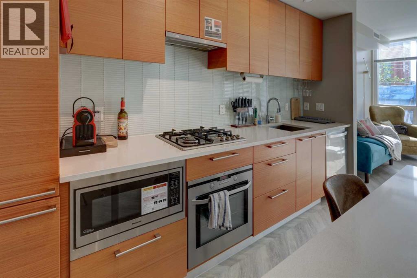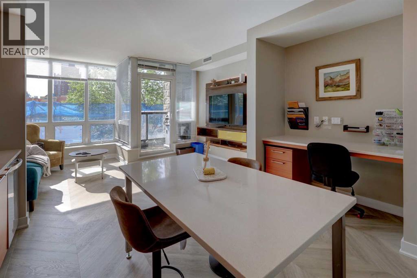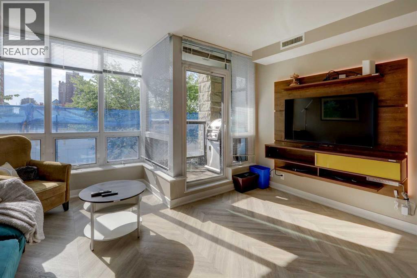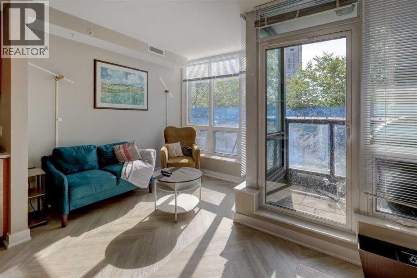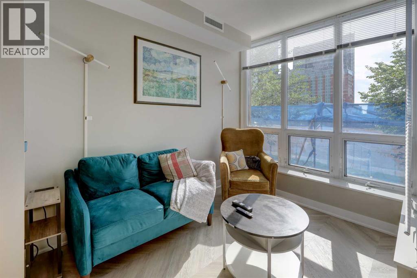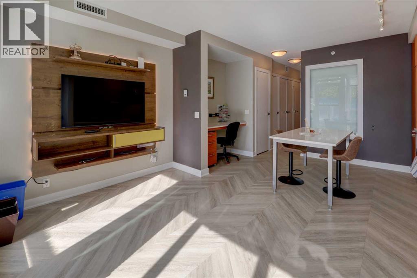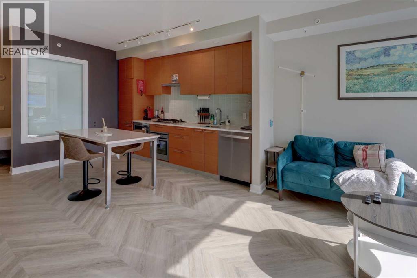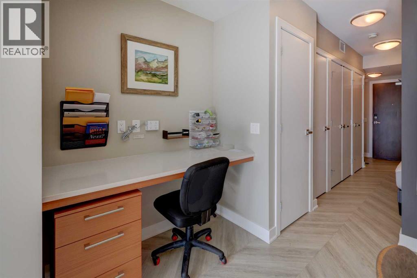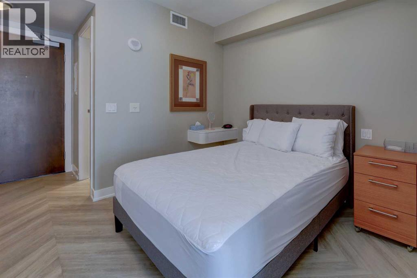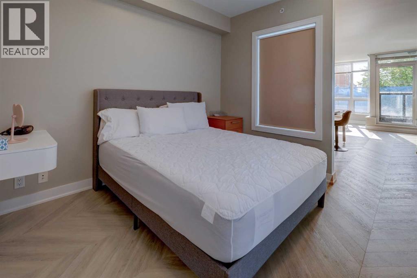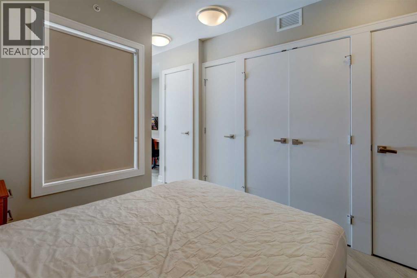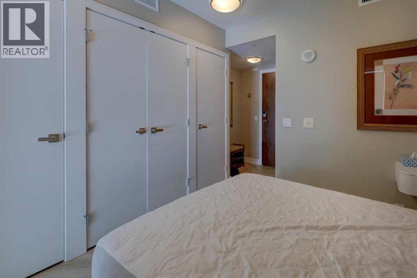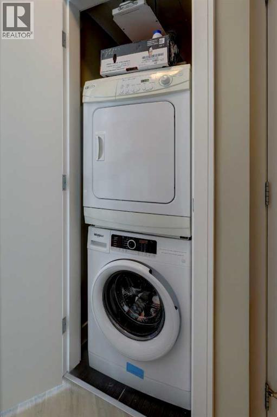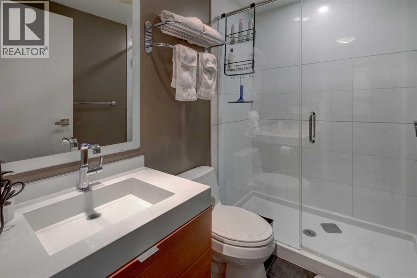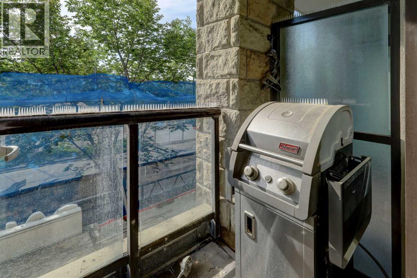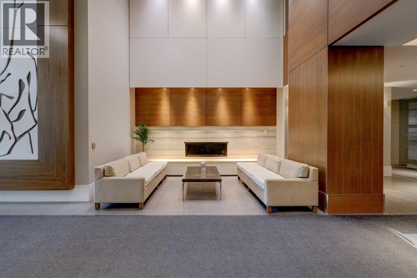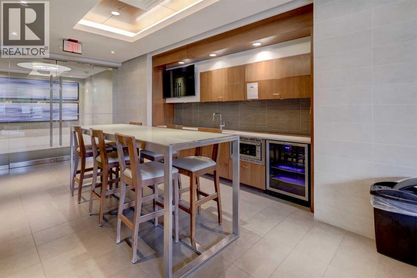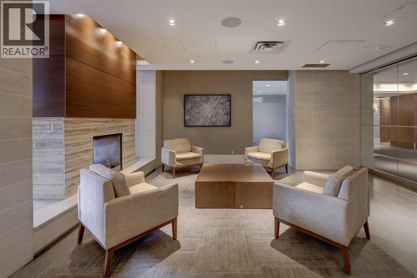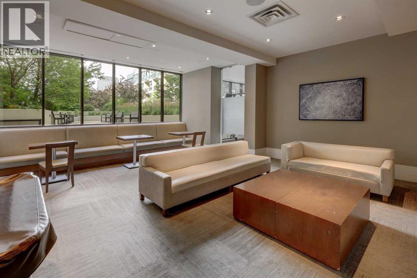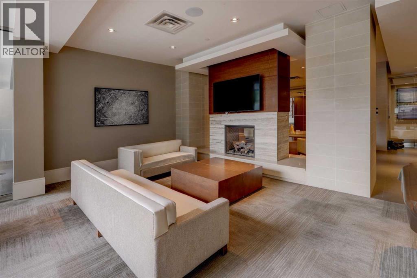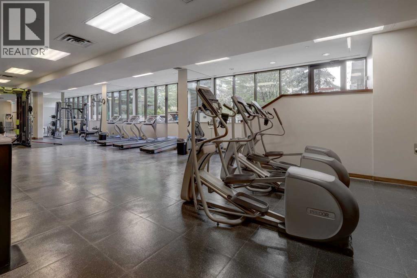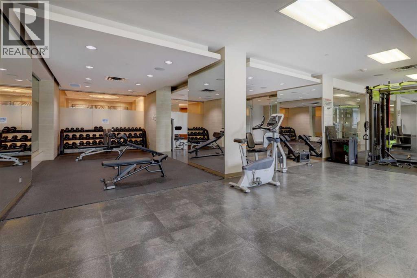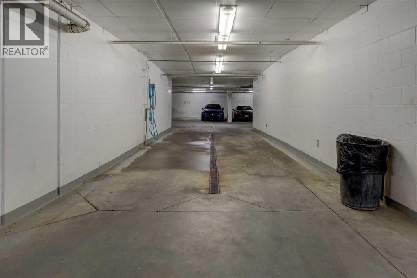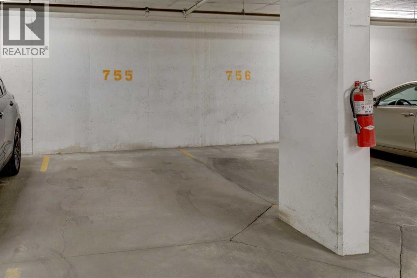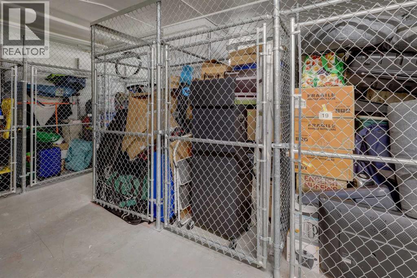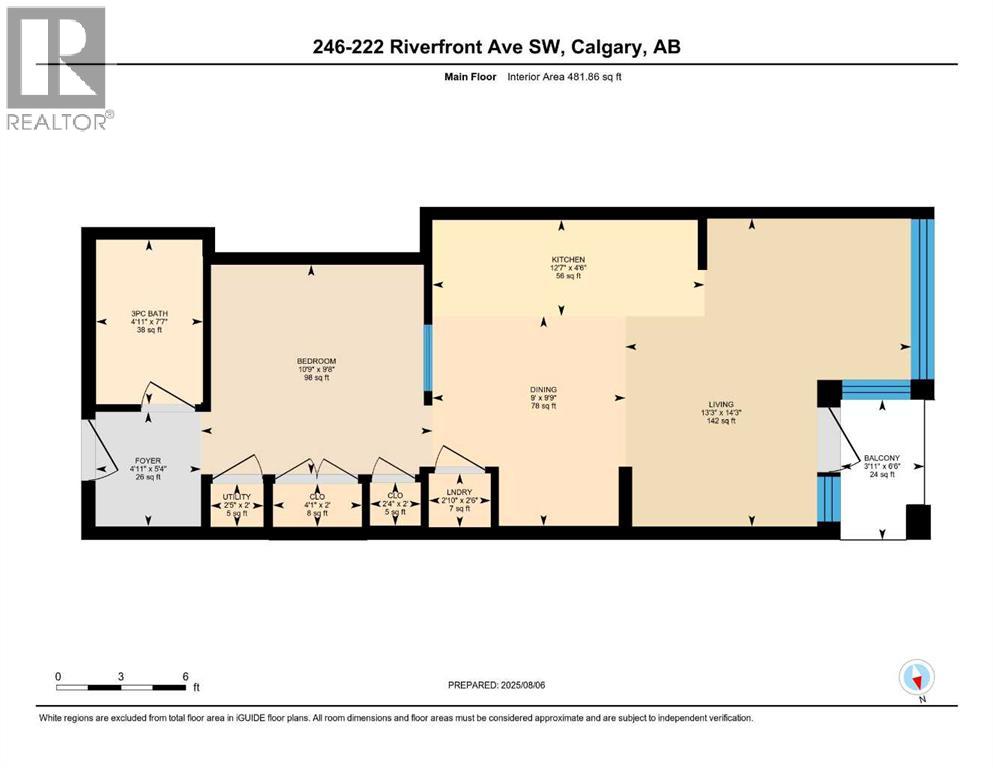246, 222 Riverfront Avenue Sw Calgary, Alberta T2P 0X2
$285,000Maintenance, Caretaker, Common Area Maintenance, Heat, Insurance, Interior Maintenance, Parking, Property Management, Reserve Fund Contributions, Security, Sewer, Waste Removal
$458.57 Monthly
Maintenance, Caretaker, Common Area Maintenance, Heat, Insurance, Interior Maintenance, Parking, Property Management, Reserve Fund Contributions, Security, Sewer, Waste Removal
$458.57 MonthlyWelcome to this WEST FACING, 480 sq.ft, 1 Bedroom, 1 Bath condo situated in Luxurious Waterfront Tower 2. The size is misleading…very useful space w/ 9' Ceilings + floor to ceiling Low E windows makes it bigger than it is. NEW LVP FLOORS throughout! Functional Chef Inspired kitchen features undermount sinks, full height mosaic backsplash, under-cabinet lighting, stone countertops & top of the line S/S appliances (Panasonic under-counter microwave, wood paneled Sub-Zero fridge w/ lower freezer, new dishwasher, gas cooktop & electric wall oven). Double Closets for bedroom, luxurious bathroom with marble counter tops, under-mount sinks & large standup shower. Air conditioned for those hot sunny days! Balcony, 1 Assigned underground parking spot and storage unit on same floor as the Unit. Walking Distance to Eau Claire, walking paths, shops, restaurants. All Furniture & Furnishings included, just bring your suitcase. Amenities include: Full Size Gym with Yoga studio, Theatre Room, Jacuzzi Tub, Steam Room, Car Wash, Recreation Room with Fireplace and Washroom, Visitor Parking. (id:57810)
Property Details
| MLS® Number | A2246316 |
| Property Type | Single Family |
| Community Name | Chinatown |
| Amenities Near By | Park, Playground, Shopping |
| Community Features | Pets Allowed, Pets Allowed With Restrictions |
| Features | Elevator, Pvc Window, Closet Organizers, No Animal Home, No Smoking Home, Parking |
| Parking Space Total | 1 |
| Plan | 1111929 |
Building
| Bathroom Total | 1 |
| Bedrooms Above Ground | 1 |
| Bedrooms Total | 1 |
| Amenities | Car Wash, Exercise Centre, Party Room, Whirlpool |
| Appliances | Washer, Refrigerator, Cooktop - Gas, Dishwasher, Oven, Dryer, Microwave, Hood Fan, Window Coverings |
| Constructed Date | 2011 |
| Construction Material | Poured Concrete |
| Construction Style Attachment | Attached |
| Cooling Type | Central Air Conditioning |
| Exterior Finish | Concrete |
| Flooring Type | Ceramic Tile, Vinyl Plank |
| Heating Type | Central Heating |
| Stories Total | 20 |
| Size Interior | 482 Ft2 |
| Total Finished Area | 482 Sqft |
| Type | Apartment |
Parking
| Underground |
Land
| Acreage | No |
| Land Amenities | Park, Playground, Shopping |
| Size Total Text | Unknown |
| Zoning Description | Dc (pre 1p2007) |
Rooms
| Level | Type | Length | Width | Dimensions |
|---|---|---|---|---|
| Main Level | 3pc Bathroom | 7.58 Ft x 4.92 Ft | ||
| Main Level | Other | 6.50 Ft x 3.92 Ft | ||
| Main Level | Bedroom | 9.67 Ft x 10.75 Ft | ||
| Main Level | Dining Room | 9.75 Ft x 9.00 Ft | ||
| Main Level | Foyer | 5.33 Ft x 4.92 Ft | ||
| Main Level | Kitchen | 4.50 Ft x 12.58 Ft | ||
| Main Level | Living Room | 14.25 Ft x 13.25 Ft | ||
| Main Level | Laundry Room | 2.50 Ft x 2.83 Ft | ||
| Main Level | Furnace | 2.00 Ft x 2.42 Ft |
https://www.realtor.ca/real-estate/28697524/246-222-riverfront-avenue-sw-calgary-chinatown
Contact Us
Contact us for more information
