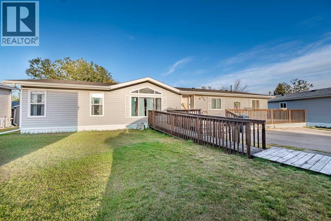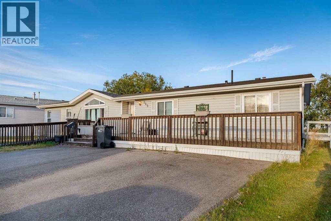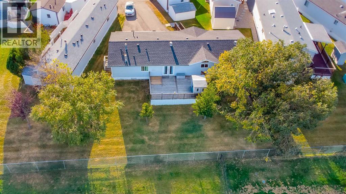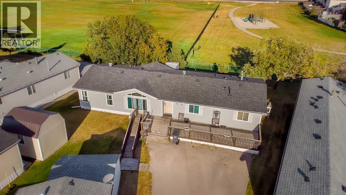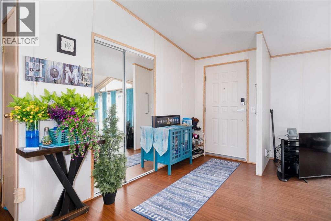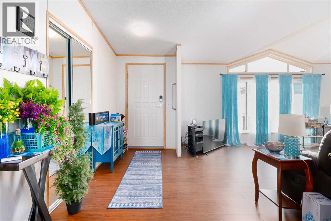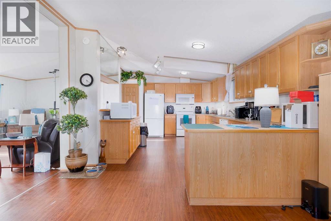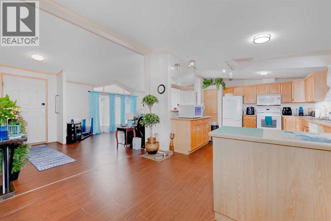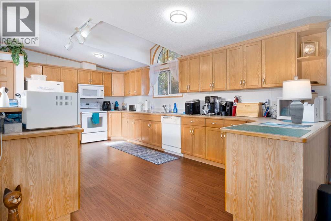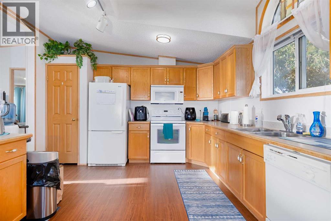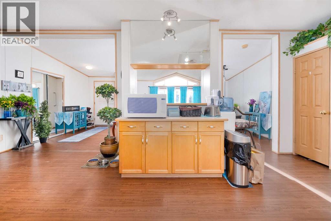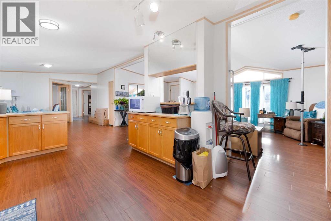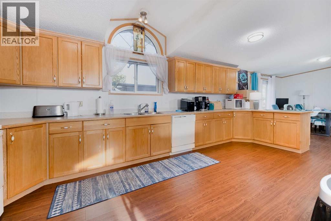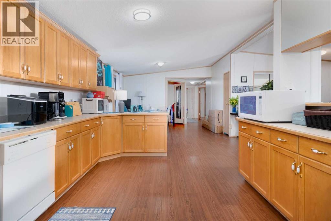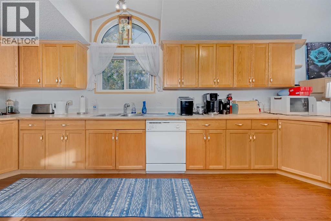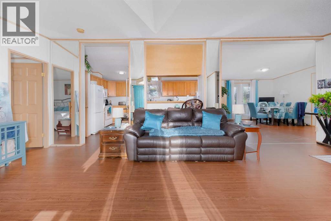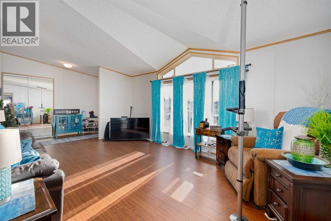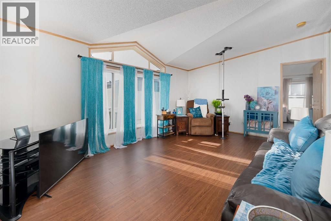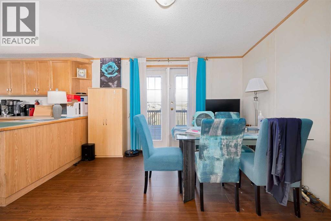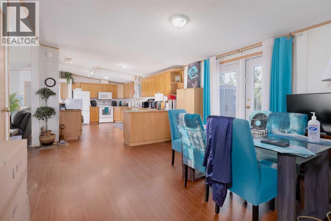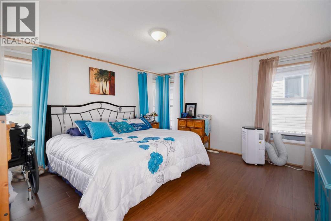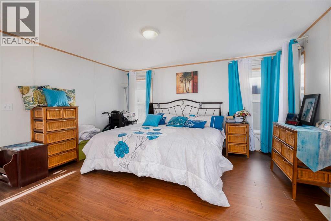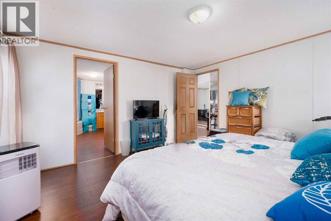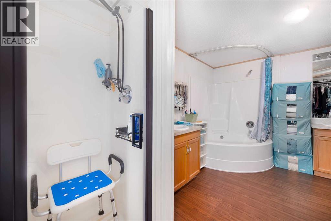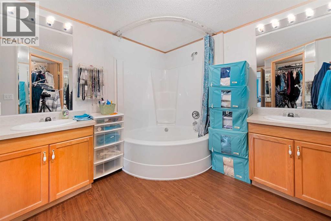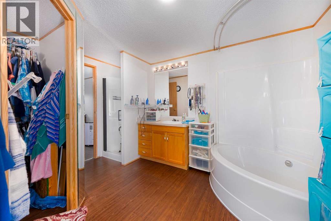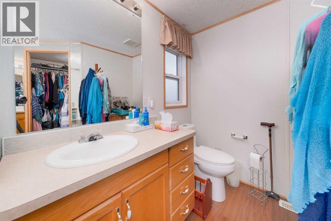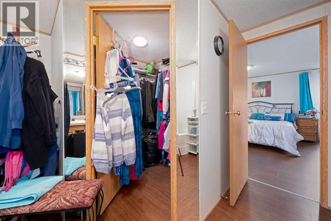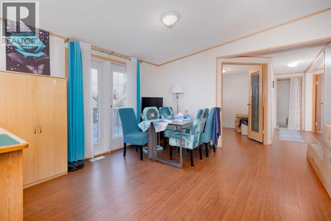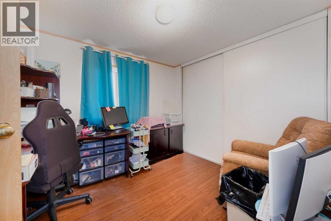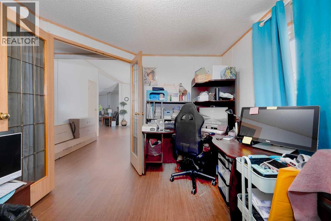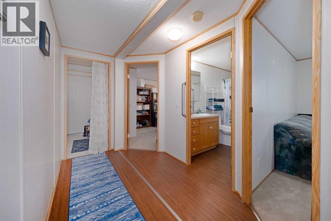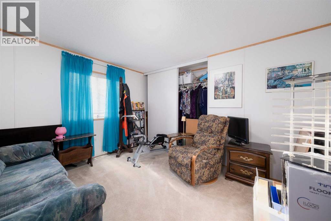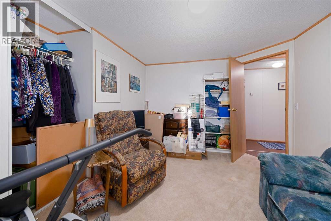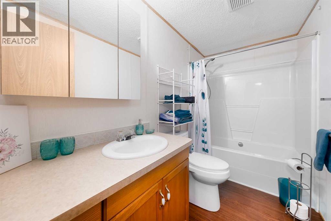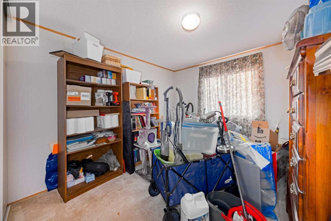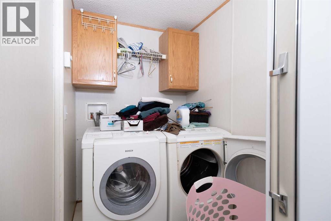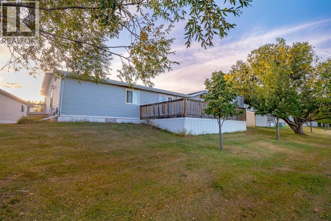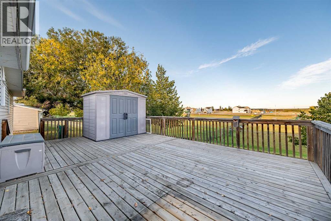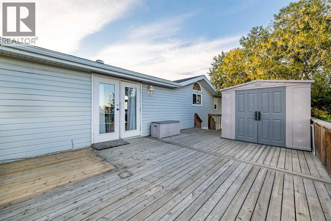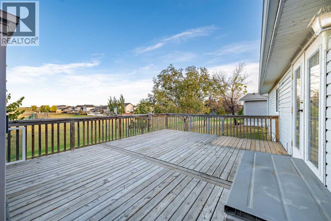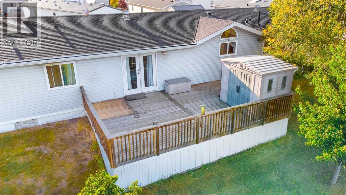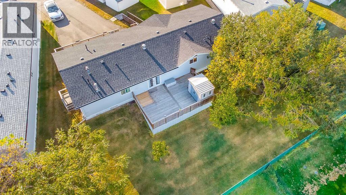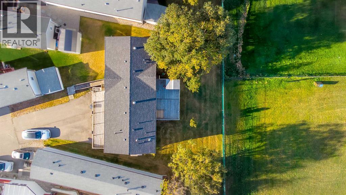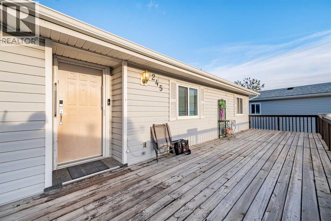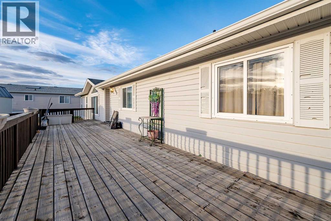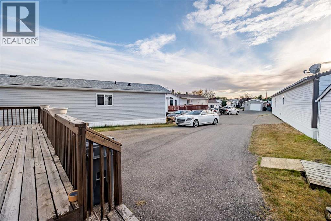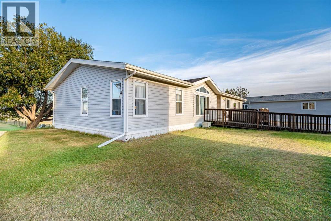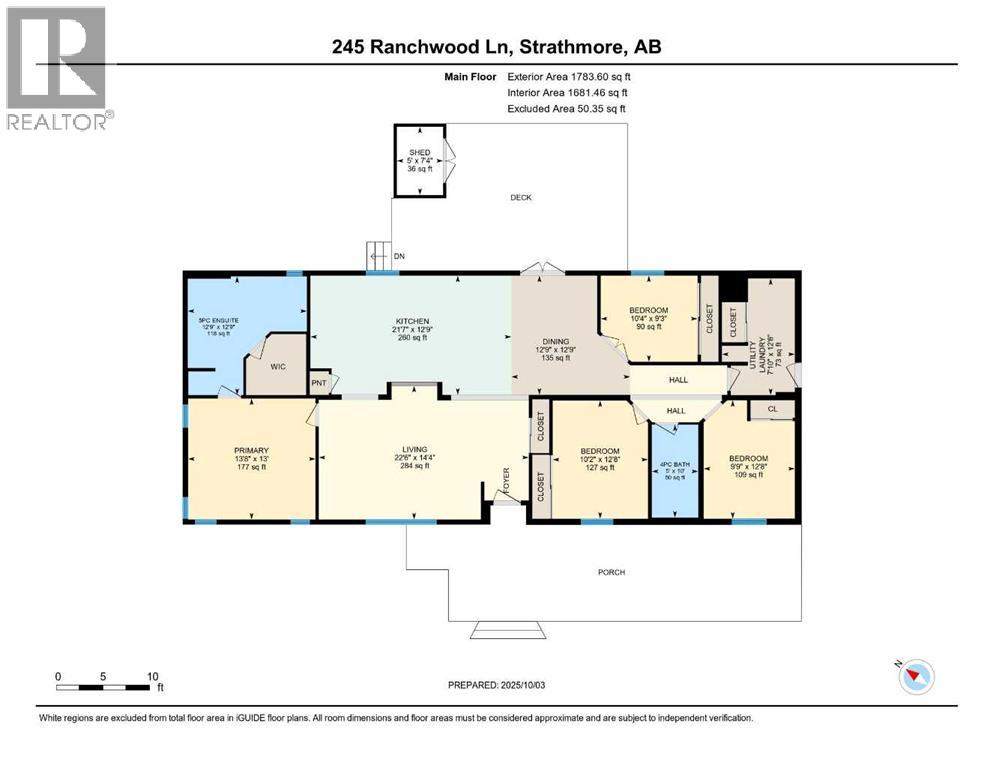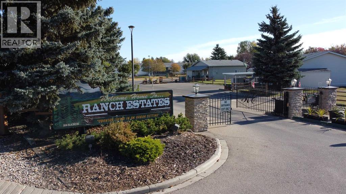3 Bedroom
2 Bathroom
1,784 ft2
Mobile Home
Forced Air
$224,900
Nestled in the very desirable Ranch Estates, 55+ gated community, is 245 Ranchwood Lane. Over 1700 sqft DOUBLE WIDE home featuring 3 large bedrooms + office/den, 2 full bathrooms including the very large 6 piece en-suite w/ walk-in closet, huge rear deck and front porch, and a very large kitchen with endless counter space. This home has space – lots of it and is move in ready! This bright and sunny, well maintained home has an open concept floor plan which thoughtfully prioritizes comfort and accessibility throughout. Retreat to the rear deck backing onto green space and trees, spacious enough for a large arrangement of patio furniture and barbecue. A brand new, 5.5 x 8 ft shed is included for your convenience on the rear deck as well. Close to important amenities like grocery stores, hardware stores, restaurants, the hospital, and adjacent to Strathmore’s canal walking path AND Strathmore’s beautiful Kinsmen park! Don’t miss this chance to own one of the largest homes situated in the coveted Ranch Estates community. (id:57810)
Property Details
|
MLS® Number
|
A2262082 |
|
Property Type
|
Single Family |
|
Community Name
|
Ranch Estates |
|
Community Features
|
Pets Allowed, Pets Allowed With Restrictions, Age Restrictions |
|
Parking Space Total
|
2 |
|
Structure
|
Deck |
Building
|
Bathroom Total
|
2 |
|
Bedrooms Above Ground
|
3 |
|
Bedrooms Total
|
3 |
|
Appliances
|
Washer, Refrigerator, Range - Electric, Dishwasher, Dryer, Microwave Range Hood Combo |
|
Architectural Style
|
Mobile Home |
|
Constructed Date
|
2000 |
|
Exterior Finish
|
Vinyl Siding |
|
Flooring Type
|
Carpeted, Linoleum, Vinyl Plank |
|
Foundation Type
|
Piled |
|
Heating Fuel
|
Natural Gas |
|
Heating Type
|
Forced Air |
|
Stories Total
|
1 |
|
Size Interior
|
1,784 Ft2 |
|
Total Finished Area
|
1783.6 Sqft |
|
Type
|
Mobile Home |
Parking
Land
|
Acreage
|
No |
|
Size Total Text
|
Mobile Home Pad (mhp) |
Rooms
| Level |
Type |
Length |
Width |
Dimensions |
|
Main Level |
Primary Bedroom |
|
|
13.00 Ft x 13.67 Ft |
|
Main Level |
6pc Bathroom |
|
|
12.75 Ft x 12.75 Ft |
|
Main Level |
Bedroom |
|
|
12.67 Ft x 9.75 Ft |
|
Main Level |
Bedroom |
|
|
12.67 Ft x 10.17 Ft |
|
Main Level |
Office |
|
|
9.25 Ft x 10.33 Ft |
|
Main Level |
Kitchen |
|
|
12.75 Ft x 21.58 Ft |
|
Main Level |
Living Room |
|
|
14.33 Ft x 22.50 Ft |
|
Main Level |
Dining Room |
|
|
12.75 Ft x 12.75 Ft |
|
Main Level |
4pc Bathroom |
|
|
10.00 Ft x 5.00 Ft |
|
Main Level |
Laundry Room |
|
|
12.50 Ft x 7.83 Ft |
https://www.realtor.ca/real-estate/28949898/245-ranchwood-lane-strathmore-ranch-estates
